Wohnen mit Linoleum und Vinylboden Ideen und Design
Suche verfeinern:
Budget
Sortieren nach:Heute beliebt
1 – 20 von 12.709 Fotos
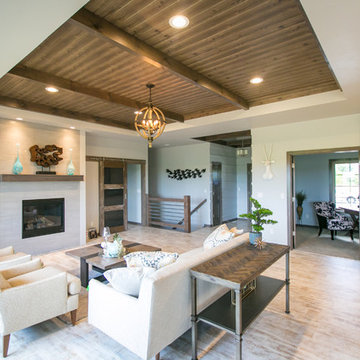
This living area is a great balance of modern and rustic with custom designed and crafted ceiling details, stairway and metal/wood barn door.
Großes, Repräsentatives, Offenes Uriges Wohnzimmer mit weißer Wandfarbe, Vinylboden, Kamin und gefliester Kaminumrandung in Sonstige
Großes, Repräsentatives, Offenes Uriges Wohnzimmer mit weißer Wandfarbe, Vinylboden, Kamin und gefliester Kaminumrandung in Sonstige

This open concept living room features a mono stringer floating staircase, 72" linear fireplace with a stacked stone and wood slat surround, white oak floating shelves with accent lighting, and white oak on the ceiling.

Two proportioned book shelves flank either side of this updated fireplace. Their graceful arches echo the relief patterns on the tile façade. This simple but elegant update has provided cabinetry for concealed storage and open shelving where the owner proudly displays their favorite novels, travel mementos, and family heirlooms, adding a touch of personal narrative to the space.
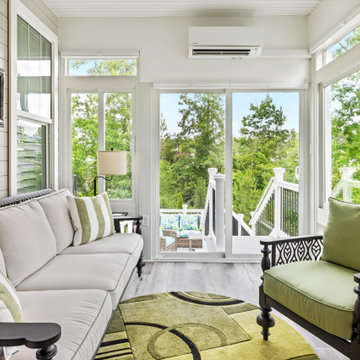
Stunning transitional sunroom with sliding glass screen windows, stone ash flooring and a composite deck with seating area for outdoor entertainment!
Großer Klassischer Wintergarten mit Vinylboden, normaler Decke und grauem Boden in Richmond
Großer Klassischer Wintergarten mit Vinylboden, normaler Decke und grauem Boden in Richmond
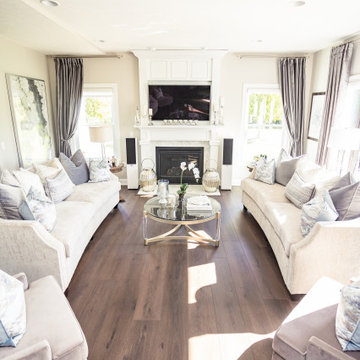
A rich, even, walnut tone with a smooth finish. This versatile color works flawlessly with both modern and classic styles.
Großes, Repräsentatives, Offenes Klassisches Wohnzimmer mit beiger Wandfarbe, Vinylboden, Kamin, verputzter Kaminumrandung, Multimediawand und braunem Boden in Kolumbus
Großes, Repräsentatives, Offenes Klassisches Wohnzimmer mit beiger Wandfarbe, Vinylboden, Kamin, verputzter Kaminumrandung, Multimediawand und braunem Boden in Kolumbus

Geräumiges, Offenes Modernes Wohnzimmer mit Hausbar, weißer Wandfarbe, Vinylboden, Kamin, Kaminumrandung aus Stein, TV-Wand, beigem Boden und freigelegten Dachbalken in San Diego

A custom built-in media console accommodates books, indoor plants and other ephemera on open shelves above the TV, while hiding a video-game console, a/v components and other unsightly items in the closed storage below. The multi-functional family space serves as an extension of the adjacent bedroom shared by twin boys.

Our clients wanted to increase the size of their kitchen, which was small, in comparison to the overall size of the home. They wanted a more open livable space for the family to be able to hang out downstairs. They wanted to remove the walls downstairs in the front formal living and den making them a new large den/entering room. They also wanted to remove the powder and laundry room from the center of the kitchen, giving them more functional space in the kitchen that was completely opened up to their den. The addition was planned to be one story with a bedroom/game room (flex space), laundry room, bathroom (to serve as the on-suite to the bedroom and pool bath), and storage closet. They also wanted a larger sliding door leading out to the pool.
We demoed the entire kitchen, including the laundry room and powder bath that were in the center! The wall between the den and formal living was removed, completely opening up that space to the entry of the house. A small space was separated out from the main den area, creating a flex space for them to become a home office, sitting area, or reading nook. A beautiful fireplace was added, surrounded with slate ledger, flanked with built-in bookcases creating a focal point to the den. Behind this main open living area, is the addition. When the addition is not being utilized as a guest room, it serves as a game room for their two young boys. There is a large closet in there great for toys or additional storage. A full bath was added, which is connected to the bedroom, but also opens to the hallway so that it can be used for the pool bath.
The new laundry room is a dream come true! Not only does it have room for cabinets, but it also has space for a much-needed extra refrigerator. There is also a closet inside the laundry room for additional storage. This first-floor addition has greatly enhanced the functionality of this family’s daily lives. Previously, there was essentially only one small space for them to hang out downstairs, making it impossible for more than one conversation to be had. Now, the kids can be playing air hockey, video games, or roughhousing in the game room, while the adults can be enjoying TV in the den or cooking in the kitchen, without interruption! While living through a remodel might not be easy, the outcome definitely outweighs the struggles throughout the process.

This three seasons addition is a great sunroom during the warmer months.
Großer Klassischer Wintergarten ohne Kamin mit Vinylboden, normaler Decke und grauem Boden in Sonstige
Großer Klassischer Wintergarten ohne Kamin mit Vinylboden, normaler Decke und grauem Boden in Sonstige

Small modern apartments benefit from a less is more design approach. To maximize space in this living room we used a rug with optical widening properties and wrapped a gallery wall around the seating area. Ottomans give extra seating when armchairs are too big for the space.

Großes, Offenes Modernes Wohnzimmer mit grauer Wandfarbe, Vinylboden, Gaskamin, gefliester Kaminumrandung, Multimediawand und grauem Boden in Sonstige
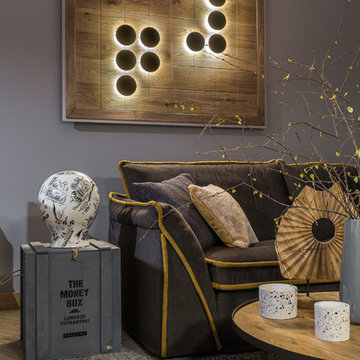
Панно "Игра Го", выполненное по авторским эскизам архитектора проекта, причудливая копилка на грубо сколоченном ящике подчеркиваю артистичность натуры хозяина квартиры.
-
Архитектор: Егоров Кирилл
Текстиль: Егорова Екатерина
Фотограф: Спиридонов Роман
Стилист: Шимкевич Евгения
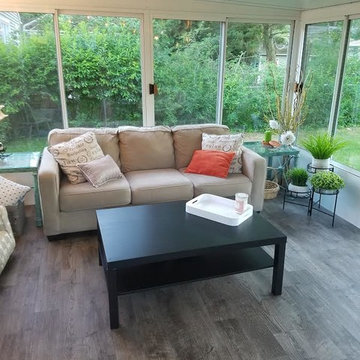
Mittelgroßer Klassischer Wintergarten ohne Kamin mit Vinylboden, normaler Decke und grauem Boden in Sonstige
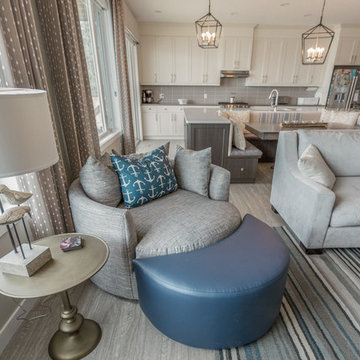
Mandy Dawn
Großes, Offenes Maritimes Wohnzimmer mit grauer Wandfarbe, Vinylboden und grauem Boden in Edmonton
Großes, Offenes Maritimes Wohnzimmer mit grauer Wandfarbe, Vinylboden und grauem Boden in Edmonton

Q: Which of these floors are made of actual "Hardwood" ?
A: None.
They are actually Luxury Vinyl Tile & Plank Flooring skillfully engineered for homeowners who desire authentic design that can withstand the test of time. We brought together the beauty of realistic textures and inspiring visuals that meet all your lifestyle demands.
Ultimate Dent Protection – commercial-grade protection against dents, scratches, spills, stains, fading and scrapes.
Award-Winning Designs – vibrant, realistic visuals with multi-width planks for a custom look.
100% Waterproof* – perfect for any room including kitchens, bathrooms, mudrooms and basements.
Easy Installation – locking planks with cork underlayment easily installs over most irregular subfloors and no acclimation is needed for most installations. Coordinating trim and molding available.
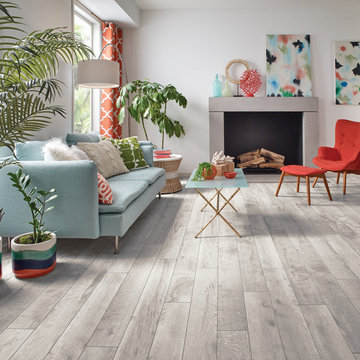
Mittelgroßes, Fernseherloses, Offenes Modernes Wohnzimmer mit weißer Wandfarbe, Vinylboden, Kamin und grauem Boden in Sonstige
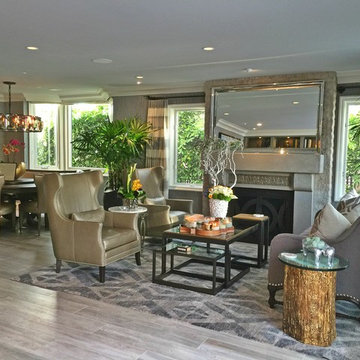
Mittelgroßes, Repräsentatives, Fernseherloses, Offenes Klassisches Wohnzimmer mit grauer Wandfarbe, Vinylboden, Kamin und grauem Boden in San Diego
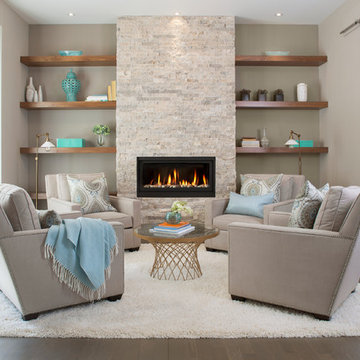
Photography by kate kunz
Styling by jaia talisman
Mittelgroßes, Abgetrenntes Klassisches Wohnzimmer mit grauer Wandfarbe, Vinylboden, Kamin und Kaminumrandung aus Stein in Calgary
Mittelgroßes, Abgetrenntes Klassisches Wohnzimmer mit grauer Wandfarbe, Vinylboden, Kamin und Kaminumrandung aus Stein in Calgary
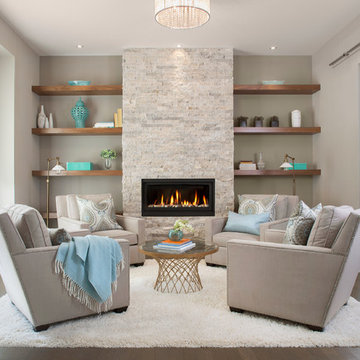
Photography by kate kunz
Styling by jaia talisman
Mittelgroßes, Abgetrenntes Klassisches Wohnzimmer mit grauer Wandfarbe, Vinylboden, Kamin und Kaminumrandung aus Stein in Calgary
Mittelgroßes, Abgetrenntes Klassisches Wohnzimmer mit grauer Wandfarbe, Vinylboden, Kamin und Kaminumrandung aus Stein in Calgary
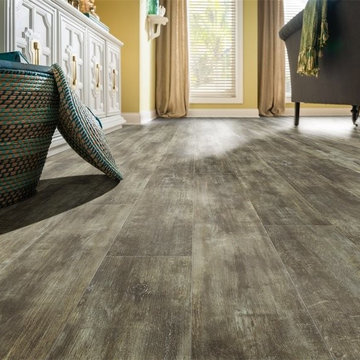
Mittelgroßes, Repräsentatives, Fernseherloses, Offenes Modernes Wohnzimmer ohne Kamin mit weißer Wandfarbe, Vinylboden und braunem Boden in Washington, D.C.
Wohnen mit Linoleum und Vinylboden Ideen und Design
1


