Gehobene Wohnen mit rosa Wandfarbe Ideen und Design
Suche verfeinern:
Budget
Sortieren nach:Heute beliebt
1 – 20 von 554 Fotos
1 von 3

The brief for this project involved a full house renovation, and extension to reconfigure the ground floor layout. To maximise the untapped potential and make the most out of the existing space for a busy family home.
When we spoke with the homeowner about their project, it was clear that for them, this wasn’t just about a renovation or extension. It was about creating a home that really worked for them and their lifestyle. We built in plenty of storage, a large dining area so they could entertain family and friends easily. And instead of treating each space as a box with no connections between them, we designed a space to create a seamless flow throughout.
A complete refurbishment and interior design project, for this bold and brave colourful client. The kitchen was designed and all finishes were specified to create a warm modern take on a classic kitchen. Layered lighting was used in all the rooms to create a moody atmosphere. We designed fitted seating in the dining area and bespoke joinery to complete the look. We created a light filled dining space extension full of personality, with black glazing to connect to the garden and outdoor living.

Peter Landers
Mittelgroßes Klassisches Wohnzimmer mit rosa Wandfarbe, braunem Holzboden, Kamin, gefliester Kaminumrandung, TV-Wand und braunem Boden in London
Mittelgroßes Klassisches Wohnzimmer mit rosa Wandfarbe, braunem Holzboden, Kamin, gefliester Kaminumrandung, TV-Wand und braunem Boden in London
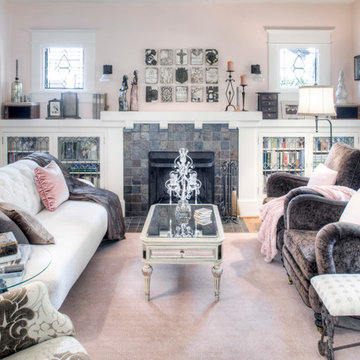
© Rick Keating Photographer, all rights reserved, not for reproduction http://www.rickkeatingphotographer.com
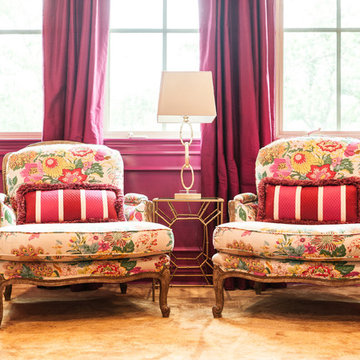
Benjamin Moore Crushed Berries on the walls
Sofa is Lee Industries
Tulip chairs are antiques
Mirrored sideboard is an antique as well
Target coral lamps
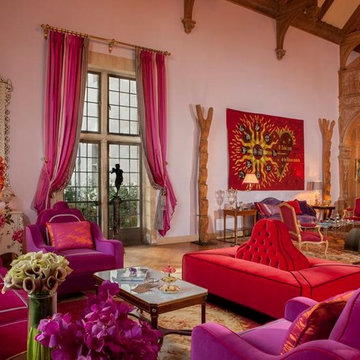
Ball room at Greystone Mansion.
Großes, Repräsentatives, Fernseherloses, Offenes Eklektisches Wohnzimmer ohne Kamin mit rosa Wandfarbe, hellem Holzboden und beigem Boden in Los Angeles
Großes, Repräsentatives, Fernseherloses, Offenes Eklektisches Wohnzimmer ohne Kamin mit rosa Wandfarbe, hellem Holzboden und beigem Boden in Los Angeles

The drawing room and library with striking Georgian features such as full height sash windows, marble fireplace and tall ceilings. Bespoke shelves for book, desk and sofa make it a social yet contemplative space.
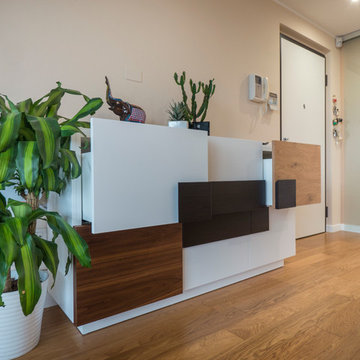
Liadesign
Große, Offene Moderne Bibliothek mit rosa Wandfarbe, hellem Holzboden und Multimediawand in Mailand
Große, Offene Moderne Bibliothek mit rosa Wandfarbe, hellem Holzboden und Multimediawand in Mailand
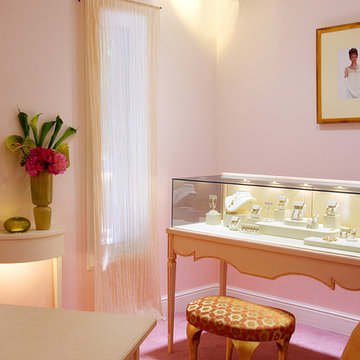
Erica Courtney Jewelry Store Design by Kim Colwell. Photographed by Jay Goldman
Mittelgroßes, Offenes Klassisches Wohnzimmer mit rosa Wandfarbe und Teppichboden in Los Angeles
Mittelgroßes, Offenes Klassisches Wohnzimmer mit rosa Wandfarbe und Teppichboden in Los Angeles
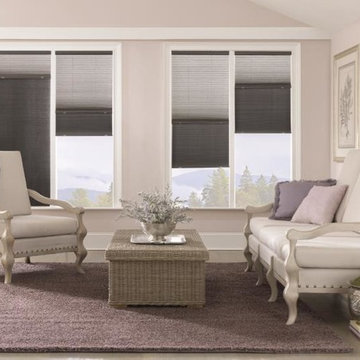
Mittelgroßes, Fernseherloses, Offenes Klassisches Wohnzimmer ohne Kamin mit rosa Wandfarbe, Porzellan-Bodenfliesen und grauem Boden in Salt Lake City
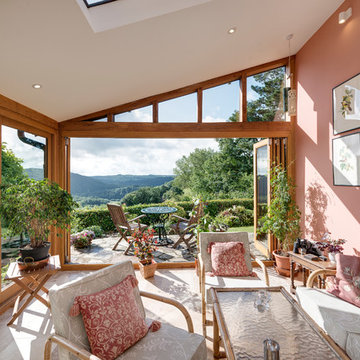
The stunning view is framed by the full width opening.
Richard Downer
Abgetrenntes, Mittelgroßes Klassisches Wohnzimmer mit rosa Wandfarbe, Kalkstein und beigem Boden in Cornwall
Abgetrenntes, Mittelgroßes Klassisches Wohnzimmer mit rosa Wandfarbe, Kalkstein und beigem Boden in Cornwall

This second-story addition to an already 'picture perfect' Naples home presented many challenges. The main tension between adding the many 'must haves' the client wanted on their second floor, but at the same time not overwhelming the first floor. Working with David Benner of Safety Harbor Builders was key in the design and construction process – keeping the critical aesthetic elements in check. The owners were very 'detail oriented' and actively involved throughout the process. The result was adding 924 sq ft to the 1,600 sq ft home, with the addition of a large Bonus/Game Room, Guest Suite, 1-1/2 Baths and Laundry. But most importantly — the second floor is in complete harmony with the first, it looks as it was always meant to be that way.
©Energy Smart Home Plans, Safety Harbor Builders, Glenn Hettinger Photography
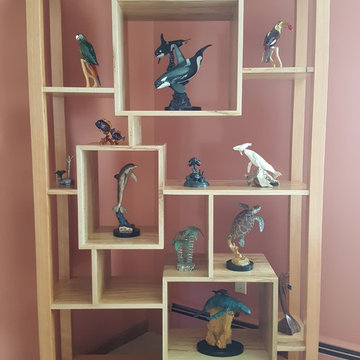
This piece was specifically designed to fit all these sculptures in the spaces. The whole piece has a clear polyurethane finish.
Mittelgroßes, Repräsentatives, Fernseherloses, Abgetrenntes Modernes Wohnzimmer ohne Kamin mit rosa Wandfarbe, Kalkstein und beigem Boden in New York
Mittelgroßes, Repräsentatives, Fernseherloses, Abgetrenntes Modernes Wohnzimmer ohne Kamin mit rosa Wandfarbe, Kalkstein und beigem Boden in New York
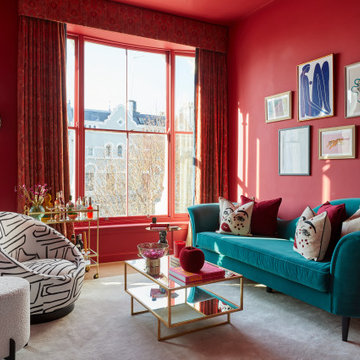
Mittelgroßes Stilmix Wohnzimmer mit Hausbar, rosa Wandfarbe, braunem Holzboden und TV-Wand in London
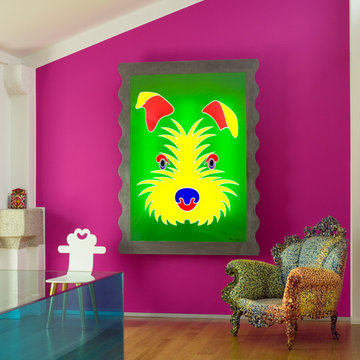
first floor home office.
photos by Mario Ciampi
Großes Eklektisches Wohnzimmer mit rosa Wandfarbe und braunem Holzboden in Mailand
Großes Eklektisches Wohnzimmer mit rosa Wandfarbe und braunem Holzboden in Mailand
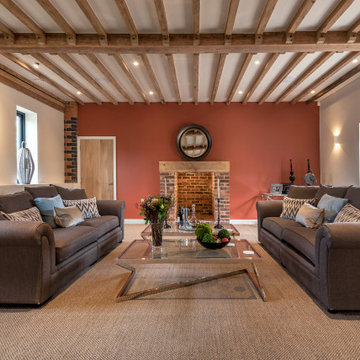
Großes Modernes Wohnzimmer mit rosa Wandfarbe, Teppichboden, Kamin, Kaminumrandung aus Backstein und beigem Boden in West Midlands
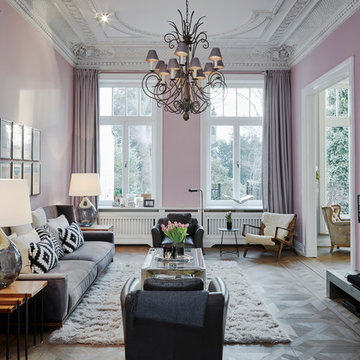
Nina Struwe Photography
Großes, Offenes, Repräsentatives Klassisches Wohnzimmer ohne Kamin mit rosa Wandfarbe, braunem Boden und braunem Holzboden in Hamburg
Großes, Offenes, Repräsentatives Klassisches Wohnzimmer ohne Kamin mit rosa Wandfarbe, braunem Boden und braunem Holzboden in Hamburg
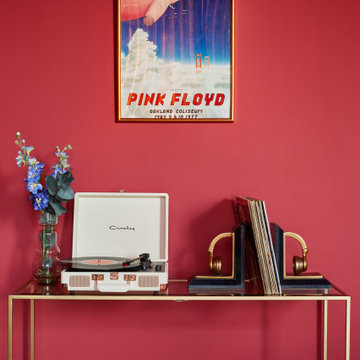
Mittelgroßes Stilmix Musikzimmer mit rosa Wandfarbe, braunem Holzboden und TV-Wand in London

The room is designed with the palette of a Conch shell in mind. Pale pink silk-look wallpaper lines the walls, while a Florentine inspired watercolor mural adorns the ceiling and backsplash of the custom built bookcases.
A French caned daybed centers the room-- a place to relax and take an afternoon nap, while a silk velvet clad chaise is ideal for reading.
Books of natural wonders adorn the lacquered oak table in the corner. A vintage mirror coffee table reflects the light. Shagreen end tables add a bit of texture befitting the coastal atmosphere.
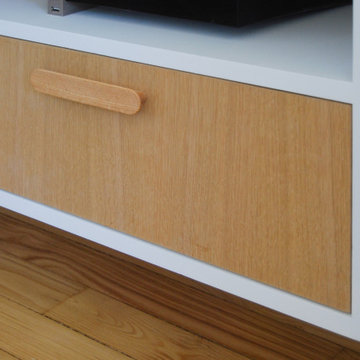
Minimalisme et confort pour cet appartement des années 90. Cet appartement aux volumes classiques, a subit une transformation importante pour devenir un lieu de vie moderne et confortable, adapté aux usages des clients.
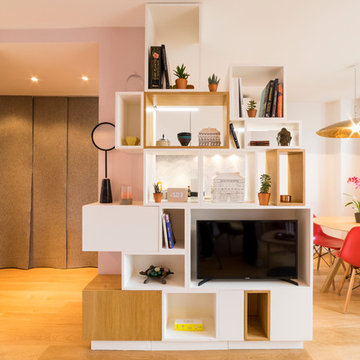
Transformation d'un 2 pièces de 31m2 en studio. Un lit tiroir se dissimule sous la salle de bain, laisse la place à une très agréable pièce de vie. Un meuble sur mesure multifonctions ouvert fermé met la cuisine à distance, intègre la tv, et sert de bibliothèque, un vrai atout pour ce petit espace.
Léandre Chéron
Gehobene Wohnen mit rosa Wandfarbe Ideen und Design
1


