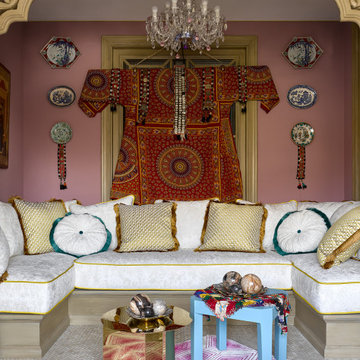Suche verfeinern:
Budget
Sortieren nach:Heute beliebt
141 – 160 von 2.219 Fotos
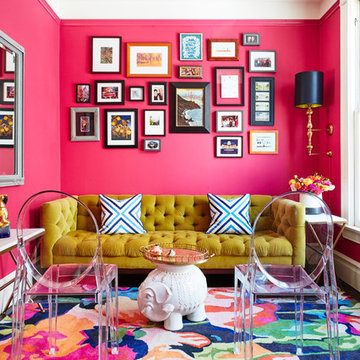
Colin Price Photography
Repräsentatives, Fernseherloses Stilmix Wohnzimmer ohne Kamin mit rosa Wandfarbe in San Francisco
Repräsentatives, Fernseherloses Stilmix Wohnzimmer ohne Kamin mit rosa Wandfarbe in San Francisco
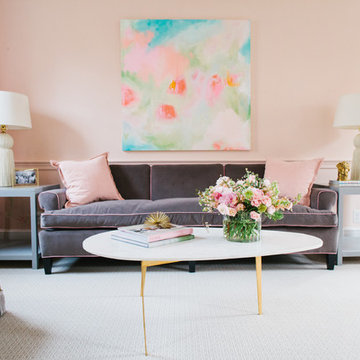
Beautiful soft pink coats the walls of this living room designed for a young family that loves to entertain. The space is comfortable and functional with refurbished family pieces mixed in with new finds. A Jenny Prinn painting pulls the colors of the room together in one place beautifully.

This second-story addition to an already 'picture perfect' Naples home presented many challenges. The main tension between adding the many 'must haves' the client wanted on their second floor, but at the same time not overwhelming the first floor. Working with David Benner of Safety Harbor Builders was key in the design and construction process – keeping the critical aesthetic elements in check. The owners were very 'detail oriented' and actively involved throughout the process. The result was adding 924 sq ft to the 1,600 sq ft home, with the addition of a large Bonus/Game Room, Guest Suite, 1-1/2 Baths and Laundry. But most importantly — the second floor is in complete harmony with the first, it looks as it was always meant to be that way.
©Energy Smart Home Plans, Safety Harbor Builders, Glenn Hettinger Photography
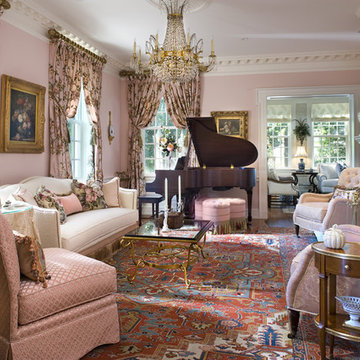
Diane Burgoyne Interiors
Photography by Tim Proctor
Klassisches Musikzimmer mit rosa Wandfarbe in Philadelphia
Klassisches Musikzimmer mit rosa Wandfarbe in Philadelphia
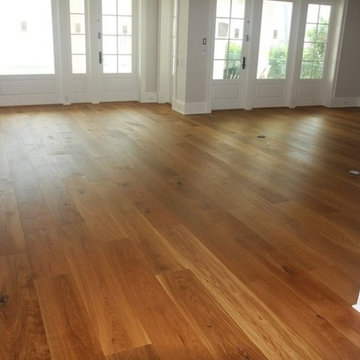
Großes, Fernseherloses, Offenes Rustikales Wohnzimmer ohne Kamin mit braunem Holzboden, rosa Wandfarbe und braunem Boden in Miami
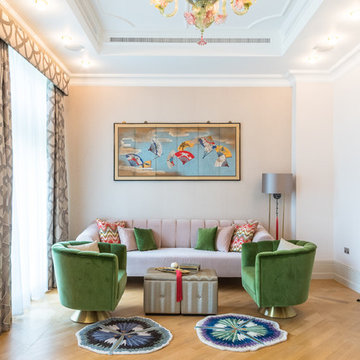
Kopal Jaitly
Mittelgroßes, Repräsentatives, Abgetrenntes Stilmix Wohnzimmer mit rosa Wandfarbe, braunem Holzboden und braunem Boden in London
Mittelgroßes, Repräsentatives, Abgetrenntes Stilmix Wohnzimmer mit rosa Wandfarbe, braunem Holzboden und braunem Boden in London

Proyecto de decoración para serie de Televisión de Netflix. Junto a Mercedes Canales Directora de Arte de la Serie se proyectan, diseñan y construyen los decorados para las protagonistas de la serie.
Nos encontramos por un lado la casa de Valeria con una decoración retro con antiguos muebles restaurados y pintados en colores muy llamativos y juveniles.
Se aprecian también las molduras y cenefas, los suelos hidráulicos, así como las galerías acristaladas...
Para darle un toque de color y personalidad propia se han empleado diferentes papeles de aire retro sobre las paredes con motiivos florales y estampados muy coloridos.
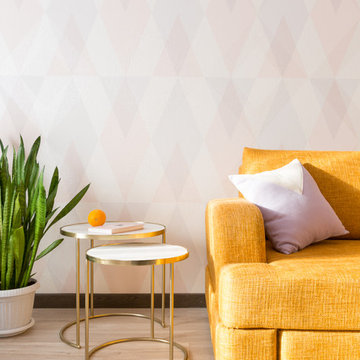
Елена Шакирова,Евгений Кузнецов
Mittelgroße, Abgetrennte Moderne Bibliothek mit rosa Wandfarbe, Laminat, freistehendem TV und beigem Boden in Sonstige
Mittelgroße, Abgetrennte Moderne Bibliothek mit rosa Wandfarbe, Laminat, freistehendem TV und beigem Boden in Sonstige
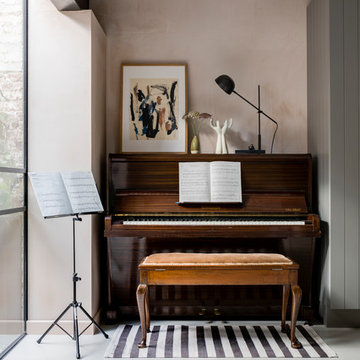
Chris Snook
Offenes Industrial Musikzimmer mit rosa Wandfarbe, Betonboden und grauem Boden in London
Offenes Industrial Musikzimmer mit rosa Wandfarbe, Betonboden und grauem Boden in London
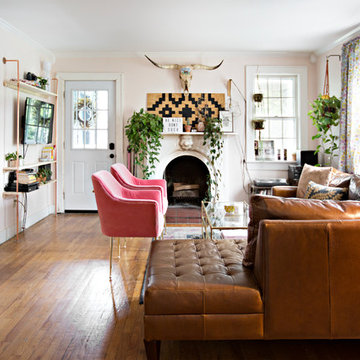
Photo: Caroline Sharpnack © 2017 Houzz
Abgetrenntes Stilmix Wohnzimmer mit rosa Wandfarbe, braunem Holzboden, Kamin, verputzter Kaminumrandung, TV-Wand und braunem Boden in Nashville
Abgetrenntes Stilmix Wohnzimmer mit rosa Wandfarbe, braunem Holzboden, Kamin, verputzter Kaminumrandung, TV-Wand und braunem Boden in Nashville
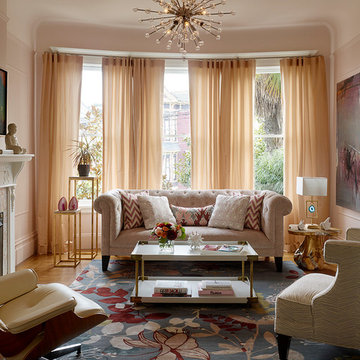
The living room features a custom area rug inspired by the client’s own painting over the fireplace mantel. The blush tufted sofa, walls and silk panels at the window create a peaceful backdrop for some of the livelier accents.
Photo: Matthew Millman

Le salon et sa fresque antique qui crée une perspective et ouvre l'horizon et le regard...
Mittelgroße, Offene Mediterrane Bibliothek mit rosa Wandfarbe, Marmorboden, freistehendem TV und rosa Boden in Paris
Mittelgroße, Offene Mediterrane Bibliothek mit rosa Wandfarbe, Marmorboden, freistehendem TV und rosa Boden in Paris
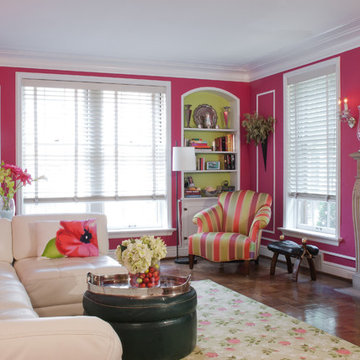
Pantone's Color of the year 2010
Donghia Chair
Donghia ottoman
F. Schumacher rug
Family room in a 1930's condo with contrasting crown and picture molding
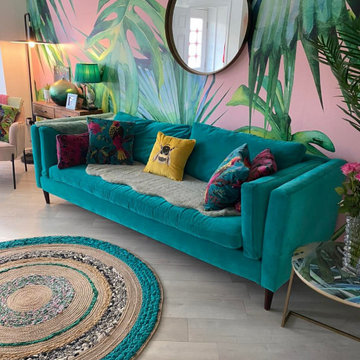
Popular custom-made Pink Jungle wallpaper. This on-trend palm leaf wallpaper will bring some life into any room.
Mittelgroßes, Offenes Klassisches Wohnzimmer mit rosa Wandfarbe und Tapetenwänden in Sonstige
Mittelgroßes, Offenes Klassisches Wohnzimmer mit rosa Wandfarbe und Tapetenwänden in Sonstige

Projet livré fin novembre 2022, budget tout compris 100 000 € : un appartement de vieille dame chic avec seulement deux chambres et des prestations datées, à transformer en appartement familial de trois chambres, moderne et dans l'esprit Wabi-sabi : épuré, fonctionnel, minimaliste, avec des matières naturelles, de beaux meubles en bois anciens ou faits à la main et sur mesure dans des essences nobles, et des objets soigneusement sélectionnés eux aussi pour rappeler la nature et l'artisanat mais aussi le chic classique des ambiances méditerranéennes de l'Antiquité qu'affectionnent les nouveaux propriétaires.
La salle de bain a été réduite pour créer une cuisine ouverte sur la pièce de vie, on a donc supprimé la baignoire existante et déplacé les cloisons pour insérer une cuisine minimaliste mais très design et fonctionnelle ; de l'autre côté de la salle de bain une cloison a été repoussée pour gagner la place d'une très grande douche à l'italienne. Enfin, l'ancienne cuisine a été transformée en chambre avec dressing (à la place de l'ancien garde manger), tandis qu'une des chambres a pris des airs de suite parentale, grâce à une grande baignoire d'angle qui appelle à la relaxation.
Côté matières : du noyer pour les placards sur mesure de la cuisine qui se prolongent dans la salle à manger (avec une partie vestibule / manteaux et chaussures, une partie vaisselier, et une partie bibliothèque).
On a conservé et restauré le marbre rose existant dans la grande pièce de réception, ce qui a grandement contribué à guider les autres choix déco ; ailleurs, les moquettes et carrelages datés beiges ou bordeaux ont été enlevés et remplacés par du béton ciré blanc coco milk de chez Mercadier. Dans la salle de bain il est même monté aux murs dans la douche !
Pour réchauffer tout cela : de la laine bouclette, des tapis moelleux ou à l'esprit maison de vanaces, des fibres naturelles, du lin, de la gaze de coton, des tapisseries soixante huitardes chinées, des lampes vintage, et un esprit revendiqué "Mad men" mêlé à des vibrations douces de finca ou de maison grecque dans les Cyclades...
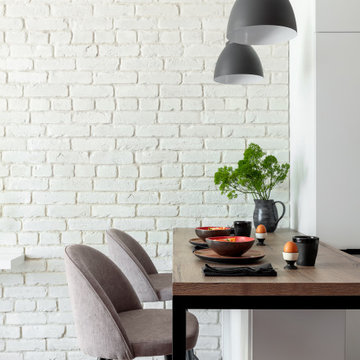
Совмещенная кухня-гостиная с фартуком терраццо и открытым стеллажем и барной стойкой.
Mittelgroßes Nordisches Wohnzimmer mit rosa Wandfarbe, braunem Holzboden und braunem Boden in Sankt Petersburg
Mittelgroßes Nordisches Wohnzimmer mit rosa Wandfarbe, braunem Holzboden und braunem Boden in Sankt Petersburg
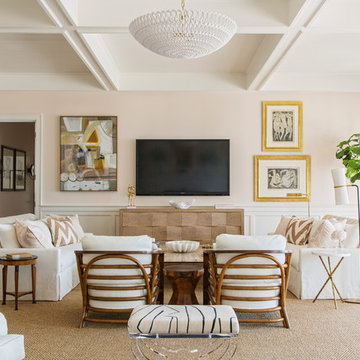
Maritimes Wohnzimmer mit rosa Wandfarbe, dunklem Holzboden, TV-Wand und braunem Boden in Charleston
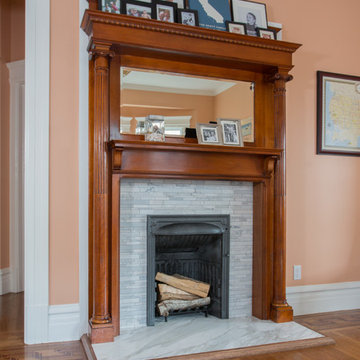
Initially, we were tasked with improving the façade of this grand old Colonial Revival home. We researched the period and local details so that new work would be appropriate and seamless. The project included new front stairs and trellis, a reconfigured front entry to bring it back to its original state, rebuilding of the driveway, and new landscaping. We later did a full interior remodel to bring back the original beauty of the home and expand into the attic.
Photography by Philip Kaake.
https://saikleyarchitects.com/portfolio/colonial-grand-stair-attic/
8



