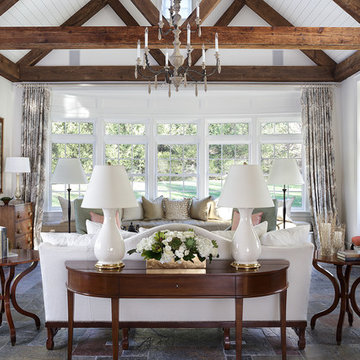Exklusive Wohnen mit Schieferboden Ideen und Design
Suche verfeinern:
Budget
Sortieren nach:Heute beliebt
1 – 20 von 346 Fotos

Großer Klassischer Wintergarten mit Schieferboden, Kamin, Kaminumrandung aus Stein, normaler Decke und grauem Boden in Sonstige

Character infuses every inch of this elegant Claypit Hill estate from its magnificent courtyard with drive-through porte-cochere to the private 5.58 acre grounds. Luxurious amenities include a stunning gunite pool, tennis court, two-story barn and a separate garage; four garage spaces in total. The pool house with a kitchenette and full bath is a sight to behold and showcases a cedar shiplap cathedral ceiling and stunning stone fireplace. The grand 1910 home is welcoming and designed for fine entertaining. The private library is wrapped in cherry panels and custom cabinetry. The formal dining and living room parlors lead to a sensational sun room. The country kitchen features a window filled breakfast area that overlooks perennial gardens and patio. An impressive family room addition is accented with a vaulted ceiling and striking stone fireplace. Enjoy the pleasures of refined country living in this memorable landmark home.

This 2 story home with a first floor Master Bedroom features a tumbled stone exterior with iron ore windows and modern tudor style accents. The Great Room features a wall of built-ins with antique glass cabinet doors that flank the fireplace and a coffered beamed ceiling. The adjacent Kitchen features a large walnut topped island which sets the tone for the gourmet kitchen. Opening off of the Kitchen, the large Screened Porch entertains year round with a radiant heated floor, stone fireplace and stained cedar ceiling. Photo credit: Picture Perfect Homes

Fernseherloses, Offenes Modernes Wohnzimmer mit Schieferboden und blauem Boden in San Francisco

Photography by Michael J. Lee
Großer Klassischer Wintergarten ohne Kamin mit Glasdecke, Schieferboden und grauem Boden in Boston
Großer Klassischer Wintergarten ohne Kamin mit Glasdecke, Schieferboden und grauem Boden in Boston

Michael Lee
Repräsentatives, Großes, Offenes, Fernseherloses Modernes Wohnzimmer mit weißer Wandfarbe, Schieferboden, Kamin, Kaminumrandung aus Stein und grauem Boden in Boston
Repräsentatives, Großes, Offenes, Fernseherloses Modernes Wohnzimmer mit weißer Wandfarbe, Schieferboden, Kamin, Kaminumrandung aus Stein und grauem Boden in Boston

Dick Springgate
Geräumiges, Offenes Mediterranes Wohnzimmer mit beiger Wandfarbe, Schieferboden, Kamin, Kaminumrandung aus Stein und Multimediawand in Salt Lake City
Geräumiges, Offenes Mediterranes Wohnzimmer mit beiger Wandfarbe, Schieferboden, Kamin, Kaminumrandung aus Stein und Multimediawand in Salt Lake City

Repräsentatives, Fernseherloses, Mittelgroßes, Offenes Klassisches Wohnzimmer mit weißer Wandfarbe, Schieferboden, Kamin, buntem Boden und Kaminumrandung aus Beton in Sonstige

Troy Thies
Großes, Repräsentatives, Offenes Klassisches Wohnzimmer mit weißer Wandfarbe, TV-Wand, Schieferboden, Kamin, gefliester Kaminumrandung und braunem Boden in Minneapolis
Großes, Repräsentatives, Offenes Klassisches Wohnzimmer mit weißer Wandfarbe, TV-Wand, Schieferboden, Kamin, gefliester Kaminumrandung und braunem Boden in Minneapolis

Geräumiger Klassischer Wintergarten mit Tunnelkamin, Kaminumrandung aus Backstein, buntem Boden, normaler Decke und Schieferboden in Washington, D.C.
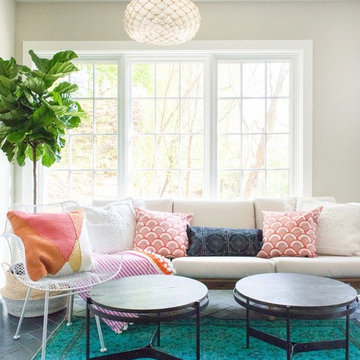
JANE BEILES
Mittelgroßer Klassischer Wintergarten ohne Kamin mit Schieferboden und schwarzem Boden in New York
Mittelgroßer Klassischer Wintergarten ohne Kamin mit Schieferboden und schwarzem Boden in New York

The sunny new family room/breakfast room addition enjoys wrap-around views of the garden. Large skylights bring in lots of daylight.
Photo: Jeffrey Totaro

Located in a beautiful spot within Wellesley, Massachusetts, Sunspace Design played a key role in introducing this architectural gem to a client’s home—a custom double hip skylight crowning a gorgeous room. The resulting construction offers fluid transitions between indoor and outdoor spaces within the home, and blends well with the existing architecture.
The skylight boasts solid mahogany framing with a robust steel sub-frame. Durability meets sophistication. We used a layer of insulated tempered glass atop heat-strengthened laminated safety glass, further enhanced with a PPG Solarban 70 coating, to ensure optimal thermal performance. The dual-sealed, argon gas-filled glass system is efficient and resilient against oft-challenging New England weather.
Collaborative effort was key to the project’s success. MASS Architect, with their skylight concept drawings, inspired the project’s genesis, while Sunspace prepared a full suite of engineered shop drawings to complement the concepts. The local general contractor's preliminary framing and structural curb preparation accelerated our team’s installation of the skylight. As the frame was assembled at the Sunspace Design shop and positioned above the room via crane operation, a swift two-day field installation saved time and expense for all involved.
At Sunspace Design we’re all about pairing natural light with refined architecture. This double hip skylight is a focal point in the new room that welcomes the sun’s radiance into the heart of the client’s home. We take pride in our role, from engineering to fabrication, careful transportation, and quality installation. Our projects are journeys where architectural ideas are transformed into tangible, breathtaking spaces that elevate the way we live and create memories.
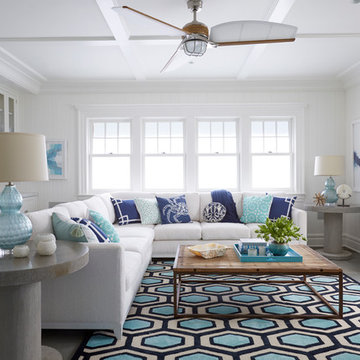
Großes, Repräsentatives, Abgetrenntes Maritimes Wohnzimmer mit weißer Wandfarbe und Schieferboden in New York
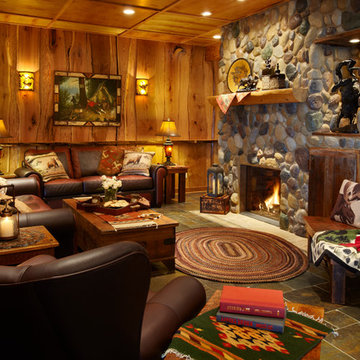
Mittelgroßes, Fernseherloses, Abgetrenntes Rustikales Wohnzimmer mit Schieferboden, Kamin und Kaminumrandung aus Stein in Sonstige

Mitchell Kearney Photography
Großes, Repräsentatives, Offenes Modernes Wohnzimmer mit beiger Wandfarbe, Schieferboden, Kamin, Kaminumrandung aus Stein, Multimediawand und grauem Boden in Charlotte
Großes, Repräsentatives, Offenes Modernes Wohnzimmer mit beiger Wandfarbe, Schieferboden, Kamin, Kaminumrandung aus Stein, Multimediawand und grauem Boden in Charlotte

Großer Klassischer Wintergarten mit Schieferboden, Kaminofen, Kaminumrandung aus Stein, normaler Decke und grauem Boden in Minneapolis

Ric Stovall
Großer, Offener Rustikaler Hobbyraum mit weißer Wandfarbe, Schieferboden und buntem Boden in Denver
Großer, Offener Rustikaler Hobbyraum mit weißer Wandfarbe, Schieferboden und buntem Boden in Denver
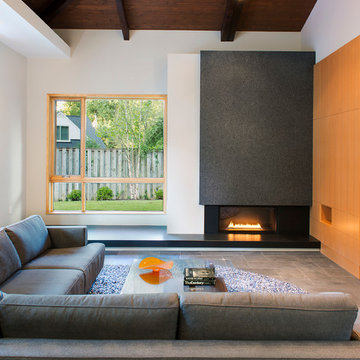
Full-slab installation of fireplace. Material is 1 1/4" Silver Pearl granite in Antique finish. Marblex also installed 12"X24" Brazillian Black slate in Natural Cleft in herringbone pattern on the floor.
Exklusive Wohnen mit Schieferboden Ideen und Design
1



