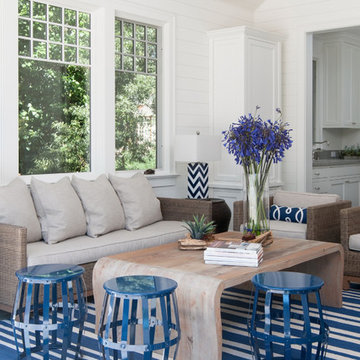Wohnen mit Schieferboden Ideen und Design
Suche verfeinern:
Budget
Sortieren nach:Heute beliebt
1 – 20 von 2.892 Fotos

p.gwiazda PHOTOGRAPHIE
Mittelgroßes, Offenes Modernes Wohnzimmer mit weißer Wandfarbe, Schieferboden, Kamin, verputzter Kaminumrandung und grauem Boden in Essen
Mittelgroßes, Offenes Modernes Wohnzimmer mit weißer Wandfarbe, Schieferboden, Kamin, verputzter Kaminumrandung und grauem Boden in Essen

Tom Holdsworth Photography
Our clients wanted to create a room that would bring them closer to the outdoors; a room filled with natural lighting; and a venue to spotlight a modern fireplace.
Early in the design process, our clients wanted to replace their existing, outdated, and rundown screen porch, but instead decided to build an all-season sun room. The space was intended as a quiet place to read, relax, and enjoy the view.
The sunroom addition extends from the existing house and is nestled into its heavily wooded surroundings. The roof of the new structure reaches toward the sky, enabling additional light and views.
The floor-to-ceiling magnum double-hung windows with transoms, occupy the rear and side-walls. The original brick, on the fourth wall remains exposed; and provides a perfect complement to the French doors that open to the dining room and create an optimum configuration for cross-ventilation.
To continue the design philosophy for this addition place seamlessly merged natural finishes from the interior to the exterior. The Brazilian black slate, on the sunroom floor, extends to the outdoor terrace; and the stained tongue and groove, installed on the ceiling, continues through to the exterior soffit.
The room's main attraction is the suspended metal fireplace; an authentic wood-burning heat source. Its shape is a modern orb with a commanding presence. Positioned at the center of the room, toward the rear, the orb adds to the majestic interior-exterior experience.
This is the client's third project with place architecture: design. Each endeavor has been a wonderful collaboration to successfully bring this 1960s ranch-house into twenty-first century living.

Photographer: Jay Goodrich
This 2800 sf single-family home was completed in 2009. The clients desired an intimate, yet dynamic family residence that reflected the beauty of the site and the lifestyle of the San Juan Islands. The house was built to be both a place to gather for large dinners with friends and family as well as a cozy home for the couple when they are there alone.
The project is located on a stunning, but cripplingly-restricted site overlooking Griffin Bay on San Juan Island. The most practical area to build was exactly where three beautiful old growth trees had already chosen to live. A prior architect, in a prior design, had proposed chopping them down and building right in the middle of the site. From our perspective, the trees were an important essence of the site and respectfully had to be preserved. As a result we squeezed the programmatic requirements, kept the clients on a square foot restriction and pressed tight against property setbacks.
The delineate concept is a stone wall that sweeps from the parking to the entry, through the house and out the other side, terminating in a hook that nestles the master shower. This is the symbolic and functional shield between the public road and the private living spaces of the home owners. All the primary living spaces and the master suite are on the water side, the remaining rooms are tucked into the hill on the road side of the wall.
Off-setting the solid massing of the stone walls is a pavilion which grabs the views and the light to the south, east and west. Built in a position to be hammered by the winter storms the pavilion, while light and airy in appearance and feeling, is constructed of glass, steel, stout wood timbers and doors with a stone roof and a slate floor. The glass pavilion is anchored by two concrete panel chimneys; the windows are steel framed and the exterior skin is of powder coated steel sheathing.

Photo Credit: Aaron Leitz
Offenes Modernes Wohnzimmer mit Schieferboden, Kamin, Hausbar und Kaminumrandung aus Beton in Seattle
Offenes Modernes Wohnzimmer mit Schieferboden, Kamin, Hausbar und Kaminumrandung aus Beton in Seattle

Repurposed beams, matching the home's original timber frame, and a tongue and groove ceiling add texture and a rustic aesthetic to the remodeled greeting room. These details draw visitors' attention upward, and the vaulted ceiling makes the room feel spacious. It also has a rebuilt gas fireplace and existing slate floor. The greeting room is a balanced mix of rustic and refined details, complementing the home's character.
Photo Credit: David Bader
Interior Design Partner: Becky Howley

Photography by Rathbun Photography LLC
Mittelgroßer Uriger Wintergarten mit Schieferboden, Kaminofen, normaler Decke und buntem Boden in Milwaukee
Mittelgroßer Uriger Wintergarten mit Schieferboden, Kaminofen, normaler Decke und buntem Boden in Milwaukee

Landhaus Wintergarten mit Schieferboden, Kamin, Kaminumrandung aus Stein und normaler Decke in Chicago
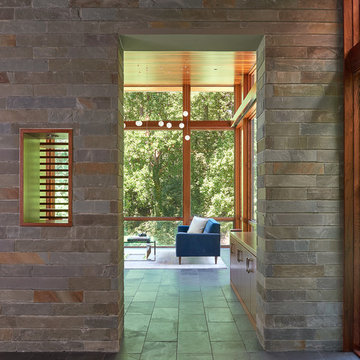
Photo by Anice Hoachlander
Mittelgroßer Moderner Wintergarten mit Schieferboden und normaler Decke in Washington, D.C.
Mittelgroßer Moderner Wintergarten mit Schieferboden und normaler Decke in Washington, D.C.
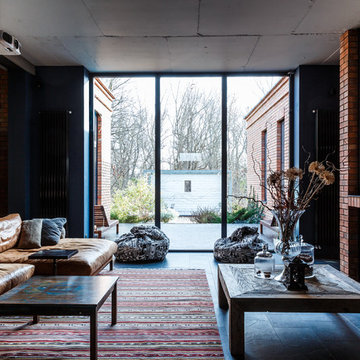
Автор проекта: Екатерина Ловягина,
фотограф Михаил Чекалов
Großes, Offenes Eklektisches Wohnzimmer mit blauer Wandfarbe und Schieferboden in Sonstige
Großes, Offenes Eklektisches Wohnzimmer mit blauer Wandfarbe und Schieferboden in Sonstige

Großer Moderner Wintergarten ohne Kamin mit Schieferboden, normaler Decke und grauem Boden in New York

Mittelgroßer Klassischer Wintergarten mit Schieferboden, normaler Decke und grauem Boden in New York

Troy Thies
Großes, Repräsentatives, Offenes Klassisches Wohnzimmer mit weißer Wandfarbe, TV-Wand, Schieferboden, Kamin, gefliester Kaminumrandung und braunem Boden in Minneapolis
Großes, Repräsentatives, Offenes Klassisches Wohnzimmer mit weißer Wandfarbe, TV-Wand, Schieferboden, Kamin, gefliester Kaminumrandung und braunem Boden in Minneapolis

Featured in the Spring issue of Home & Design Magazine - "Modern Re-do" in Arlington, VA.
Hoachlander Davis Photography
Großes, Offenes Modernes Wohnzimmer mit Schieferboden, Kamin, Kaminumrandung aus Stein und Multimediawand in Washington, D.C.
Großes, Offenes Modernes Wohnzimmer mit Schieferboden, Kamin, Kaminumrandung aus Stein und Multimediawand in Washington, D.C.
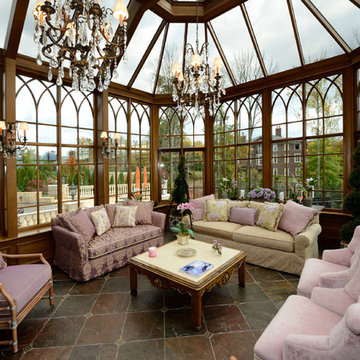
The interior finishes are crafted of the same Sepele mahogany as the conservatory was built from.
Photos by Robert Socha
Großer Klassischer Wintergarten ohne Kamin mit Schieferboden und Glasdecke in New York
Großer Klassischer Wintergarten ohne Kamin mit Schieferboden und Glasdecke in New York

Großer Country Wintergarten ohne Kamin mit Schieferboden und Glasdecke in New York

Architecture: Graham Smith
Construction: David Aaron Associates
Engineering: CUCCO engineering + design
Mechanical: Canadian HVAC Design
Mittelgroßes, Repräsentatives, Fernseherloses, Offenes Modernes Wohnzimmer ohne Kamin mit weißer Wandfarbe und Schieferboden in Toronto
Mittelgroßes, Repräsentatives, Fernseherloses, Offenes Modernes Wohnzimmer ohne Kamin mit weißer Wandfarbe und Schieferboden in Toronto
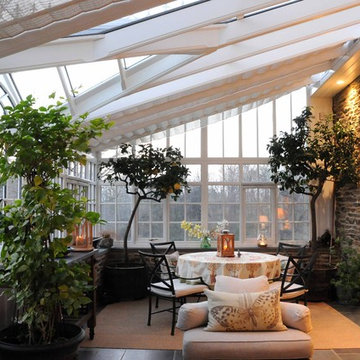
Poist Studio, Hanover PA
Großer Klassischer Wintergarten mit Glasdecke und Schieferboden in Philadelphia
Großer Klassischer Wintergarten mit Glasdecke und Schieferboden in Philadelphia

These clients retained MMI to assist with a full renovation of the 1st floor following the Harvey Flood. With 4 feet of water in their home, we worked tirelessly to put the home back in working order. While Harvey served our city lemons, we took the opportunity to make lemonade. The kitchen was expanded to accommodate seating at the island and a butler's pantry. A lovely free-standing tub replaced the former Jacuzzi drop-in and the shower was enlarged to take advantage of the expansive master bathroom. Finally, the fireplace was extended to the two-story ceiling to accommodate the TV over the mantel. While we were able to salvage much of the existing slate flooring, the overall color scheme was updated to reflect current trends and a desire for a fresh look and feel. As with our other Harvey projects, our proudest moments were seeing the family move back in to their beautifully renovated home.
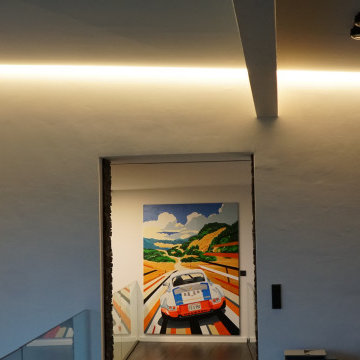
Die am Übergang Wand / Decke versteckte Lichtlinie spendet, je nach Dimmeinstellung, Allgemein- oder Ambientelicht
Geräumiges, Repräsentatives, Fernseherloses, Offenes Modernes Wohnzimmer in grau-weiß mit weißer Wandfarbe, Schieferboden und grauem Boden in Sonstige
Geräumiges, Repräsentatives, Fernseherloses, Offenes Modernes Wohnzimmer in grau-weiß mit weißer Wandfarbe, Schieferboden und grauem Boden in Sonstige
Wohnen mit Schieferboden Ideen und Design
1



