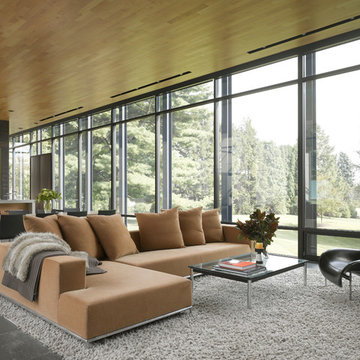Wohnen mit Schieferboden Ideen und Design
Suche verfeinern:
Budget
Sortieren nach:Heute beliebt
41 – 60 von 2.892 Fotos
1 von 2

Featured in the Spring issue of Home & Design Magazine - "Modern Re-do" in Arlington, VA.
Hoachlander Davis Photography
Großes, Offenes Modernes Wohnzimmer mit Schieferboden, Kamin, Kaminumrandung aus Stein und Multimediawand in Washington, D.C.
Großes, Offenes Modernes Wohnzimmer mit Schieferboden, Kamin, Kaminumrandung aus Stein und Multimediawand in Washington, D.C.
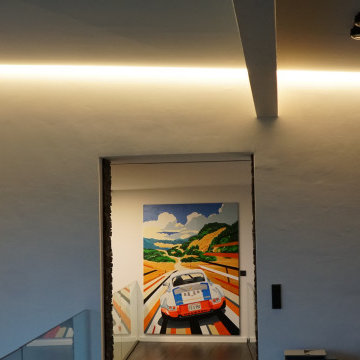
Die am Übergang Wand / Decke versteckte Lichtlinie spendet, je nach Dimmeinstellung, Allgemein- oder Ambientelicht
Geräumiges, Repräsentatives, Fernseherloses, Offenes Modernes Wohnzimmer in grau-weiß mit weißer Wandfarbe, Schieferboden und grauem Boden in Sonstige
Geräumiges, Repräsentatives, Fernseherloses, Offenes Modernes Wohnzimmer in grau-weiß mit weißer Wandfarbe, Schieferboden und grauem Boden in Sonstige

A sense of craft, texture and color mark this living room. Charred cedar surrounds the blackened steel fireplace. Together they anchor the living room which otherwise is open to the views beyond.

Country Wintergarten mit Schieferboden, Kamin, Kaminumrandung aus Stein und normaler Decke in Chicago

Amazing Colorado Lodge Style Custom Built Home in Eagles Landing Neighborhood of Saint Augusta, Mn - Build by Werschay Homes.
-James Gray Photography
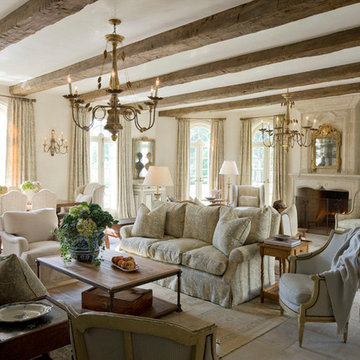
Terry Vine Photography
Repräsentatives, Großes, Fernseherloses, Offenes Wohnzimmer mit beiger Wandfarbe, Kamin, Schieferboden und Kaminumrandung aus Stein in Houston
Repräsentatives, Großes, Fernseherloses, Offenes Wohnzimmer mit beiger Wandfarbe, Kamin, Schieferboden und Kaminumrandung aus Stein in Houston
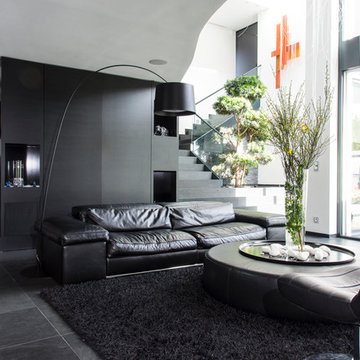
SMITH
Offenes, Großes Modernes Wohnzimmer ohne Kamin mit Schieferboden, TV-Wand und schwarzer Wandfarbe in Paris
Offenes, Großes Modernes Wohnzimmer ohne Kamin mit Schieferboden, TV-Wand und schwarzer Wandfarbe in Paris
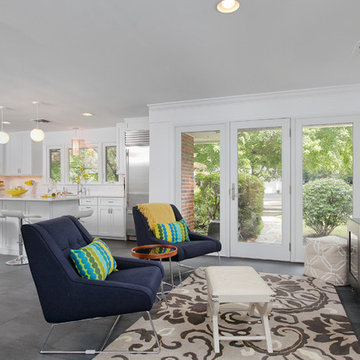
Mittelgroßes, Offenes Klassisches Wohnzimmer mit weißer Wandfarbe, Schieferboden und TV-Wand in Philadelphia
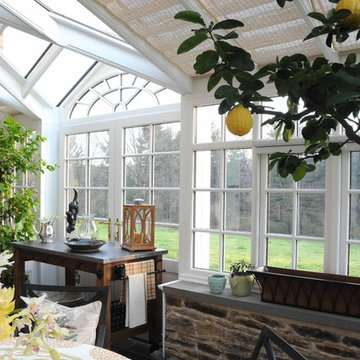
Poist Studio, Hanover PA
Großer Klassischer Wintergarten mit Schieferboden und Glasdecke in Philadelphia
Großer Klassischer Wintergarten mit Schieferboden und Glasdecke in Philadelphia

Kleine, Offene Country Bibliothek mit grauer Wandfarbe, Schieferboden, Kamin, Kaminumrandung aus Stein, verstecktem TV und grauem Boden in Sonstige

This residence was designed to be a rural weekend getaway for a city couple and their children. The idea of ‘The Barn’ was embraced, as the building was intended to be an escape for the family to go and enjoy their horses. The ground floor plan has the ability to completely open up and engage with the sprawling lawn and grounds of the property. This also enables cross ventilation, and the ability of the family’s young children and their friends to run in and out of the building as they please. Cathedral-like ceilings and windows open up to frame views to the paddocks and bushland below.
As a weekend getaway and when other families come to stay, the bunkroom upstairs is generous enough for multiple children. The rooms upstairs also have skylights to watch the clouds go past during the day, and the stars by night. Australian hardwood has been used extensively both internally and externally, to reference the rural setting.

The owners spend a great deal of time outdoors and desperately desired a living room open to the elements and set up for long days and evenings of entertaining in the beautiful New England air. KMA’s goal was to give the owners an outdoor space where they can enjoy warm summer evenings with a glass of wine or a beer during football season.
The floor will incorporate Natural Blue Cleft random size rectangular pieces of bluestone that coordinate with a feature wall made of ledge and ashlar cuts of the same stone.
The interior walls feature weathered wood that complements a rich mahogany ceiling. Contemporary fans coordinate with three large skylights, and two new large sliding doors with transoms.
Other features are a reclaimed hearth, an outdoor kitchen that includes a wine fridge, beverage dispenser (kegerator!), and under-counter refrigerator. Cedar clapboards tie the new structure with the existing home and a large brick chimney ground the feature wall while providing privacy from the street.
The project also includes space for a grill, fire pit, and pergola.
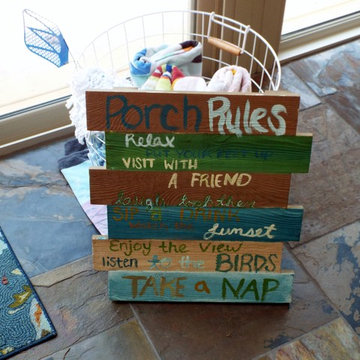
Mittelgroßer Klassischer Wintergarten ohne Kamin mit Schieferboden, normaler Decke und grauem Boden in Sonstige
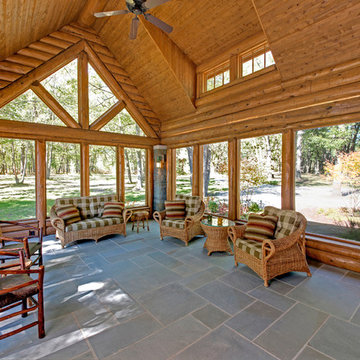
Großer Uriger Wintergarten ohne Kamin mit Schieferboden, grauem Boden und normaler Decke in Sonstige

All Cedar Log Cabin the beautiful pines of AZ
Photos by Mark Boisclair
Großes, Offenes Uriges Wohnzimmer mit Schieferboden, Kamin, Kaminumrandung aus Stein, brauner Wandfarbe, TV-Wand und grauem Boden in Phoenix
Großes, Offenes Uriges Wohnzimmer mit Schieferboden, Kamin, Kaminumrandung aus Stein, brauner Wandfarbe, TV-Wand und grauem Boden in Phoenix

Geräumiges, Fernseherloses Rustikales Wohnzimmer im Loft-Stil mit Hausbar, beiger Wandfarbe und Schieferboden in Denver

Gary Hall
Mittelgroßes, Fernseherloses, Abgetrenntes Uriges Wohnzimmer mit Hausbar, weißer Wandfarbe, Schieferboden, Kamin, Kaminumrandung aus Stein und grauem Boden in Burlington
Mittelgroßes, Fernseherloses, Abgetrenntes Uriges Wohnzimmer mit Hausbar, weißer Wandfarbe, Schieferboden, Kamin, Kaminumrandung aus Stein und grauem Boden in Burlington
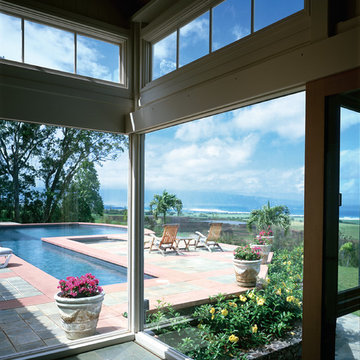
Photo Courtesy of Eastman
Mittelgroßer Klassischer Wintergarten ohne Kamin mit Schieferboden, normaler Decke und grünem Boden in Sonstige
Mittelgroßer Klassischer Wintergarten ohne Kamin mit Schieferboden, normaler Decke und grünem Boden in Sonstige
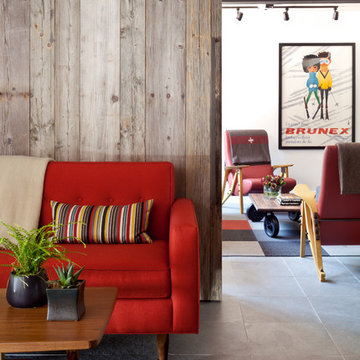
The palette of gray slate flooring, museum white walls and black beams serve as a backdrop, to colorful furniture and art. Easily movable furniture was used in the den to facilitate the extension of the sleeper sofa.
Wohnen mit Schieferboden Ideen und Design
3



