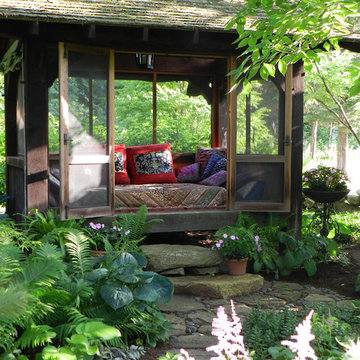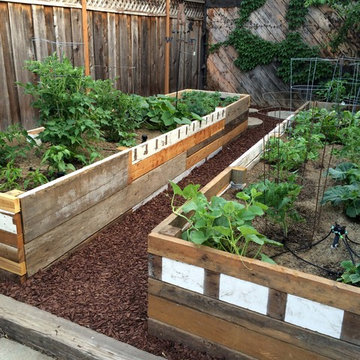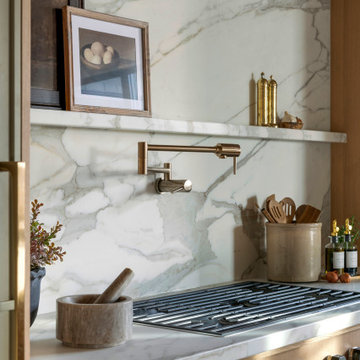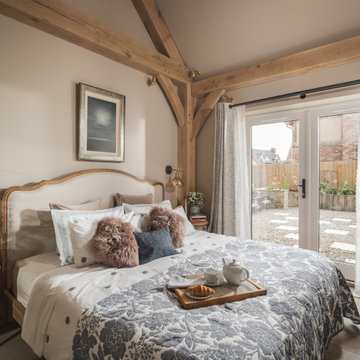Wohnideen im Landhausstil

Casey Dunn
Kleines, Offenes Country Wohnzimmer mit Kaminofen, weißer Wandfarbe und hellem Holzboden in Austin
Kleines, Offenes Country Wohnzimmer mit Kaminofen, weißer Wandfarbe und hellem Holzboden in Austin

Ken Vaughan - Vaughan Creative Media
Kleine Landhausstil Gästetoilette mit Unterbauwaschbecken, weißen Schränken, Marmor-Waschbecken/Waschtisch, Wandtoilette mit Spülkasten, grauer Wandfarbe, Marmorboden, Schrankfronten mit vertiefter Füllung, grauem Boden, weißer Waschtischplatte und weißen Fliesen in Dallas
Kleine Landhausstil Gästetoilette mit Unterbauwaschbecken, weißen Schränken, Marmor-Waschbecken/Waschtisch, Wandtoilette mit Spülkasten, grauer Wandfarbe, Marmorboden, Schrankfronten mit vertiefter Füllung, grauem Boden, weißer Waschtischplatte und weißen Fliesen in Dallas
Finden Sie den richtigen Experten für Ihr Projekt

PhotoSynthesis Studio
Einzeilige Landhausstil Waschküche mit Unterbauwaschbecken, Schrankfronten mit vertiefter Füllung, weißen Schränken, Waschmaschine und Trockner nebeneinander und grauer Arbeitsplatte in Atlanta
Einzeilige Landhausstil Waschküche mit Unterbauwaschbecken, Schrankfronten mit vertiefter Füllung, weißen Schränken, Waschmaschine und Trockner nebeneinander und grauer Arbeitsplatte in Atlanta
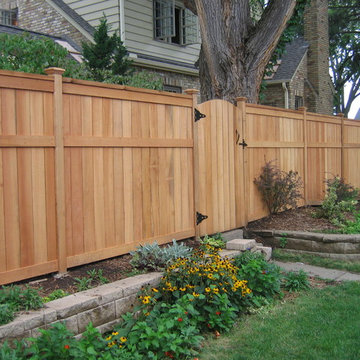
Lincoln shadowbox (solid board) privacy fence designed and installed by Dakota Unlimited.
Mittelgroßer Landhausstil Garten hinter dem Haus in Minneapolis
Mittelgroßer Landhausstil Garten hinter dem Haus in Minneapolis
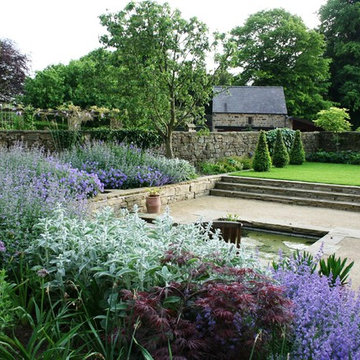
Lee Bestall
Großer, Geometrischer Landhaus Garten im Sommer, hinter dem Haus mit direkter Sonneneinstrahlung und Natursteinplatten in Sonstige
Großer, Geometrischer Landhaus Garten im Sommer, hinter dem Haus mit direkter Sonneneinstrahlung und Natursteinplatten in Sonstige

Kurtis Miller - KM Pics
Zweistöckiges, Mittelgroßes Landhausstil Einfamilienhaus mit Mix-Fassade, roter Fassadenfarbe, Satteldach, Schindeldach, Wandpaneelen und Schindeln in Atlanta
Zweistöckiges, Mittelgroßes Landhausstil Einfamilienhaus mit Mix-Fassade, roter Fassadenfarbe, Satteldach, Schindeldach, Wandpaneelen und Schindeln in Atlanta
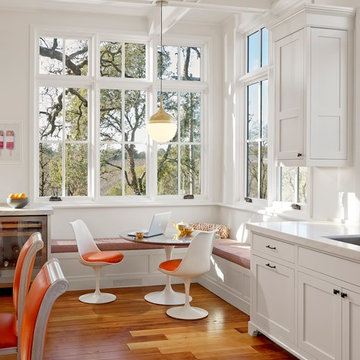
Cesar Rubio
Landhaus Wohnküche mit Schrankfronten im Shaker-Stil, weißen Schränken und braunem Holzboden in San Francisco
Landhaus Wohnküche mit Schrankfronten im Shaker-Stil, weißen Schränken und braunem Holzboden in San Francisco
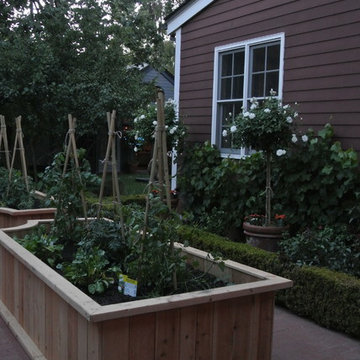
brand new custom raised bed vegetable garden fkilled with tomatoes, herbs, peppers, cucs, and beets... for now! ~ after ~
by Leanne Michael
Landhaus Garten in Los Angeles
Landhaus Garten in Los Angeles

Photo by: Warren Lieb
Landhaus Küche mit Edelstahl-Arbeitsplatte, weißen Elektrogeräten und Schrankfronten mit vertiefter Füllung in Charleston
Landhaus Küche mit Edelstahl-Arbeitsplatte, weißen Elektrogeräten und Schrankfronten mit vertiefter Füllung in Charleston

Detail view of screened porch.
Cathy Schwabe Architecture.
Photograph by David Wakely.
Country Wintergarten mit normaler Decke, Betonboden und braunem Boden in San Francisco
Country Wintergarten mit normaler Decke, Betonboden und braunem Boden in San Francisco

Cuisine style campagne chic un peu British
Offene, Mittelgroße Landhaus Küche ohne Insel in L-Form mit Landhausspüle, Glasfronten, blauen Schränken, Arbeitsplatte aus Holz, Küchenrückwand in Weiß, Rückwand aus Keramikfliesen, Küchengeräten aus Edelstahl, hellem Holzboden, braunem Boden und brauner Arbeitsplatte in Paris
Offene, Mittelgroße Landhaus Küche ohne Insel in L-Form mit Landhausspüle, Glasfronten, blauen Schränken, Arbeitsplatte aus Holz, Küchenrückwand in Weiß, Rückwand aus Keramikfliesen, Küchengeräten aus Edelstahl, hellem Holzboden, braunem Boden und brauner Arbeitsplatte in Paris
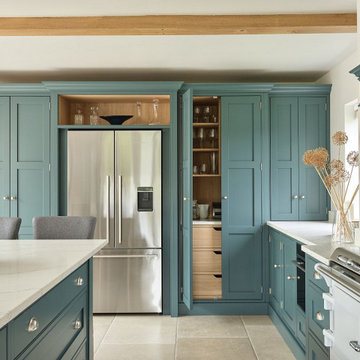
In our latest Kitchen ‘stories’ series, we share the journey behind the transformation of this
Somerset farmhouse.
This was a complete renovation project in the true sense of the word, involving both the vision of the owner and one of David Salisbury’s most experienced designers. The period property had an existing kitchen which was simply too small and clearly not suitable for a busy family, with a fondness for entertaining.
The masterstroke was the decision to relocate the kitchen to what was the former living room and open up the property with a glazed extension, instantly adding in light-bathed space and creating the all-important connection to the garden.
The idea to position the kitchen in a new, purpose-built space provided the opportunity to start with a blank canvas: a kitchen designer’s dream!
Planning the new kitchen without the constraints of services, such as existing electrics and plumbing, meant we could set about creating a space that was truly tailored to our client.
First of all this meant really understanding the home owner and listening to how this busy family lived their lives at home – very socially was the answer!
With a substantial new space to work with, we designed a large island to form the centrepiece of the new kitchen, along with an informal entertaining space with comfy bar stools.
Having considered a number of different cooking options, our client chose an Everhot range cooker, having visited our showroom in Chelsea to see the existing display and get a better understanding of their reputation for energy efficiency and contemporary cooking functionality. The soft grey tone of the Everhot (Dove Grey) not only acted as a strong focal point, but a warming source of heat for the family (and dog!) to snuggle around.
The striking choice of paint finish, ‘Drammen’ from David Salisbury’s unique palette, accentuates the quality of the joinery and is the perfect pairing with our solid oak carcasses – we could look at this eye-catching combination all day!
The mix of busy family and social life meant choice of refrigeration was important to get right. The French door fridge freezer from Fisher & Paykel not only maximised storage, it also included a built-in ice maker, a must-have for hosting informal drinks or a weekend night in. Plenty of flexible space for larder essentials was provided by the bespoke pantry cupboard, situated alongside the fridge, with bottle and spice racks and even a cold shelf in matching quartz.
Introducing a bench seat under the window allowed a seamless continuation of the kitchen cabinetry and another great space to bring family and guests together, when cooking and entertaining. Safe to say, it’s now the favourite space for Orla (the family’s dog) to take in the views of the garden!
Whilst last, but by no means least, the final feature of the kitchen, was a bespoke media unit with bi-fold doors to conceal the TV, which doubled up as a drinks cabinet with integrated wine cooler.
Designed from scratch, the new kitchen for this Somerset farmhouse is a combination of timeless design and modern luxury. Being able to cook for and entertain family and guests, in the same space at the same time, meant the final design was perfectly done!

Master Bedroom Designed by Studio November at our Oxfordshire Country House Project
Mittelgroßes Landhausstil Hauptschlafzimmer mit Tapetenwänden, bunten Wänden, braunem Holzboden und braunem Boden in Sonstige
Mittelgroßes Landhausstil Hauptschlafzimmer mit Tapetenwänden, bunten Wänden, braunem Holzboden und braunem Boden in Sonstige

architectural digest, classic design, cool new york homes, cottage core. country home, florals, french country, historic home, pale pink, vintage home, vintage style

Zweizeilige Landhausstil Küche mit Unterbauwaschbecken, beigen Schränken, Küchengeräten aus Edelstahl, dunklem Holzboden, Kücheninsel, braunem Boden, grauer Arbeitsplatte und freigelegten Dachbalken in Burlington
Wohnideen im Landhausstil
5




















