Wohnideen im Landhausstil
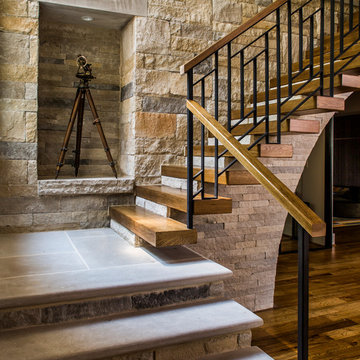
Custom stair railing, limestone wall, wood slab treads, and limestone landing and stairs. Photo by Jeff Herr Photography.
Country Holztreppe mit Mix-Geländer in Atlanta
Country Holztreppe mit Mix-Geländer in Atlanta

Repräsentatives, Fernseherloses, Abgetrenntes, Großes Country Wohnzimmer mit beiger Wandfarbe, hellem Holzboden, Tunnelkamin, Kaminumrandung aus Stein, beigem Boden und Steinwänden in Baltimore
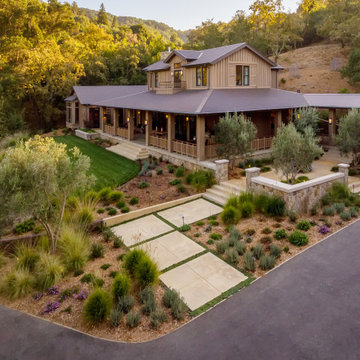
Großes, Zweistöckiges Country Haus mit brauner Fassadenfarbe, Satteldach, Blechdach und braunem Dach in San Francisco
Finden Sie den richtigen Experten für Ihr Projekt
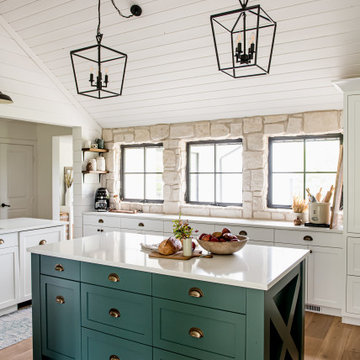
Stone: Casa Blanca - RoughCut. RoughCut mimics limestone with its embedded, fossilized artifacts and roughly cleaved, pronounced face. Shaped for bold, traditional statements with clean contemporary lines, RoughCut ranges in heights from 2″ to 11″ and lengths from 2″ to over 18″. The color palettes contain blonds, russet, and cool grays. Get a Sample of RoughCut: http://shop.eldoradostone.com/products/rough-cut-sample
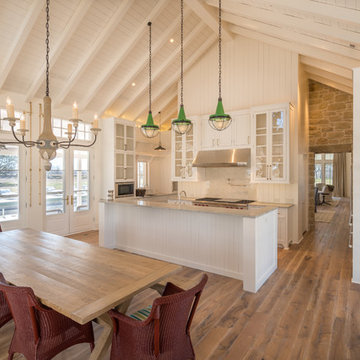
Modern Farmhouse Design With Oiled Texas Post Oak Hardwood Floors. Marbled Bathroom With Separate Vanities And Free Standing Tub. Open floor Plan Living Room With White Wooden Gabled Ceiling.
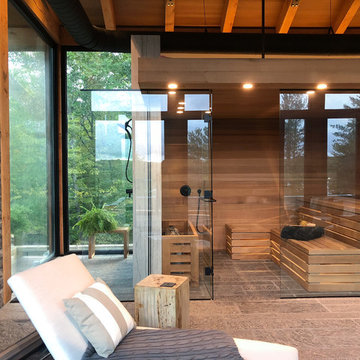
Große Landhausstil Sauna mit grauem Boden, bodengleicher Dusche, brauner Wandfarbe, Falttür-Duschabtrennung und Steinwänden in Toronto
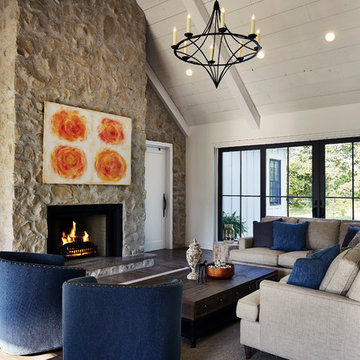
Photography by Starboard & Port of Springfield, Missouri.
Großes, Fernseherloses, Offenes Landhaus Wohnzimmer mit weißer Wandfarbe, Kaminumrandung aus Stein, Kamin, braunem Boden, dunklem Holzboden und Steinwänden in Sonstige
Großes, Fernseherloses, Offenes Landhaus Wohnzimmer mit weißer Wandfarbe, Kaminumrandung aus Stein, Kamin, braunem Boden, dunklem Holzboden und Steinwänden in Sonstige
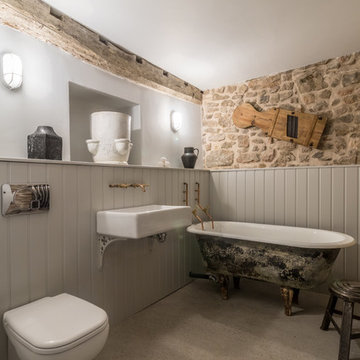
Modern rustic bathroom with reclaimed sink from the former workshop at the rear of the cottage.
design storey architects
Mittelgroßes Landhausstil Badezimmer mit freistehender Badewanne, Toilette mit Aufsatzspülkasten, grauer Wandfarbe, Betonboden, Wandwaschbecken und Steinwänden in Sonstige
Mittelgroßes Landhausstil Badezimmer mit freistehender Badewanne, Toilette mit Aufsatzspülkasten, grauer Wandfarbe, Betonboden, Wandwaschbecken und Steinwänden in Sonstige
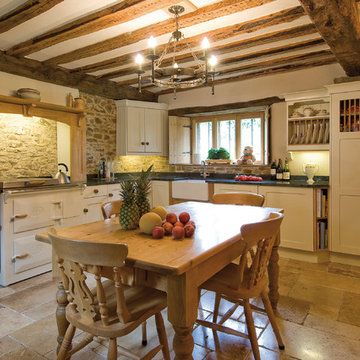
Kleine Country Küche in L-Form mit Landhausspüle, Schrankfronten mit vertiefter Füllung, weißen Schränken und weißen Elektrogeräten in Devon

Matthew Millman
Zweizeilige Country Küche mit Unterbauwaschbecken, flächenbündigen Schrankfronten, hellbraunen Holzschränken, Kalkstein-Arbeitsplatte, Elektrogeräten mit Frontblende, Kalkstein, Kücheninsel, beigem Boden und Kalk-Rückwand in San Francisco
Zweizeilige Country Küche mit Unterbauwaschbecken, flächenbündigen Schrankfronten, hellbraunen Holzschränken, Kalkstein-Arbeitsplatte, Elektrogeräten mit Frontblende, Kalkstein, Kücheninsel, beigem Boden und Kalk-Rückwand in San Francisco
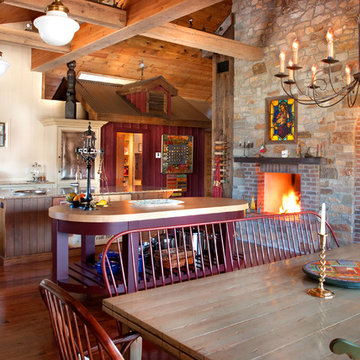
photo by Katrina Mojzesz http://www.topkatphoto.com
Große Country Wohnküche in L-Form mit bunten Elektrogeräten, braunem Holzboden, zwei Kücheninseln, hellbraunen Holzschränken und Granit-Arbeitsplatte in Philadelphia
Große Country Wohnküche in L-Form mit bunten Elektrogeräten, braunem Holzboden, zwei Kücheninseln, hellbraunen Holzschränken und Granit-Arbeitsplatte in Philadelphia

This barn addition was accomplished by dismantling an antique timber frame and resurrecting it alongside a beautiful 19th century farmhouse in Vermont.
What makes this property even more special, is that all native Vermont elements went into the build, from the original barn to locally harvested floors and cabinets, native river rock for the chimney and fireplace and local granite for the foundation. The stone walls on the grounds were all made from stones found on the property.
The addition is a multi-level design with 1821 sq foot of living space between the first floor and the loft. The open space solves the problems of small rooms in an old house.
The barn addition has ICFs (r23) and SIPs so the building is airtight and energy efficient.
It was very satisfying to take an old barn which was no longer being used and to recycle it to preserve it's history and give it a new life.
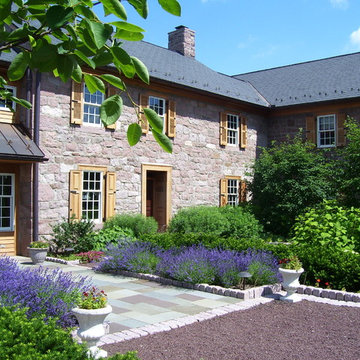
This project presented unique opportunities that are not often found in residential landscaping. The homeowners were not only restoring their 1840's era farmhouse, a piece of their family’s history, but also enlarging and updating the home for modern living. The landscape designers continued this idea by creating a space that is a modern day interpretation of an 1840s era farm rather then a strict recreation. The resulting design combines elements of farm living from that time, as well as acknowledging the property’s history as a horse farm, with staples of 21st century landscapes such as space for outdoor living, lighting, and newer plant varieties.
Guests approach from the main driveway which winds through the property and ends at the main barn. There is secondary gated driveway just for the homeowners. Connected to this main driveway is a narrower gravel lane which leads directly to the residence. The lane passes near fruit trees planted in broken rows to give the illusion that they are the remains of an orchard that once existed on the site. The lane widens at the entrance to the gardens where there is a hitching post built into the fence that surrounds the gardens and a watering trough. The widened section is intended as a place to park a golf cart or, in a nod to the home’s past, tie up horses before entering. The gravel lane passes between two stone pillars and then ends at a square gravel court edged in cobblestones. The gravel court transitions into a wide flagstone walk bordered with yew hedges and lavender leading to the front door.
Directly to the right, upon entering the gravel court, is located a gravel and cobblestone edged walk leading to a secondary entrance into the residence. The walk is gated where it connects with the gravel court to close it off so as not to confuse visitors and guests to the main residence and to emphasize the primary entrance. An area for a bench is provided along this walk to encourage stopping to view and enjoy the gardens.
On either side of the front door, gravel and cobblestone walks branch off into the garden spaces. The one on the right leads to a flagstone with cobblestone border patio space. Since the home has no designated backyard like most modern suburban homes the outdoor living space had to be placed in what would traditionally be thought of as the front of the house. The patio is separated from the entrance walk by the yew hedge and further enclosed by three Amelanchiers and a variety of plantings including modern cultivars of old fashioned plants such as Itea and Hydrangea. A third entrance, the original front door to the 1840’s era section, connects to the patio from the home’s kitchen, making the space ideal for outdoor dining.
The gravel and cobblestone walk branching off to the left of the front door leads to the vegetable and perennial gardens. The idea for the vegetable garden was to recreate the tradition of a kitchen garden which would have been planted close to the residence for easy access. The vegetable garden is surrounded by mixed perennial beds along the inside of the wood picket fence which surrounds the entire garden space. Another area designated for a bench is provided here to encourage stopping and viewing. The home’s original smokehouse, completely restored and used as a garden shed, provides a strong architectural focal point to the vegetable garden. Behind the smokehouse is planted lilacs and other plants to give mass and balance to the corner and help screen the garden from the neighboring subdivision. At the rear corner of the garden a wood arbor was constructed to provide a structure on which to grow grapes or other vines should the homeowners choose to.
The landscape and gardens for this restored farmhouse and property are a thoughtfully designed and planned recreation of a historic landscape reinterpreted for modern living. The idea was to give a sense of timelessness when walking through the gardens as if they had been there for years but had possibly been updated and rejuvenated as lifestyles changed. The attention to materials and craftsmanship blend seamlessly with the residence and insure the gardens and landscape remain an integral part of the property. The farm has been in the homeowner’s family for many years and they are thrilled at the results and happy to see respect given to the home’s history and to its meticulous restoration.
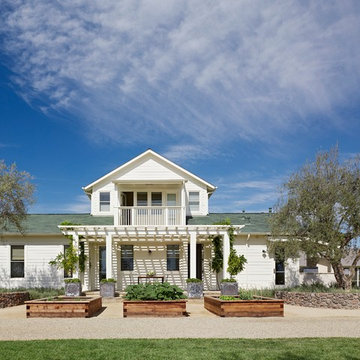
Joe Fletcher Photography
Zweistöckiges Landhaus Haus mit weißer Fassadenfarbe und Satteldach in San Francisco
Zweistöckiges Landhaus Haus mit weißer Fassadenfarbe und Satteldach in San Francisco

Yankee Barn Homes - Bennington Carriage House
Zweistöckiges, Großes Landhaus Haus mit roter Fassadenfarbe, Satteldach und Schindeldach in Manchester
Zweistöckiges, Großes Landhaus Haus mit roter Fassadenfarbe, Satteldach und Schindeldach in Manchester
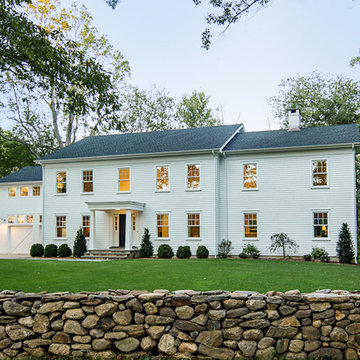
Große, Zweistöckige Country Holzfassade Haus mit weißer Fassadenfarbe in New York

Cold Spring Farm Exterior. Photo by Angle Eye Photography.
Dreistöckiges, Großes Landhausstil Einfamilienhaus mit Steinfassade, Satteldach, brauner Fassadenfarbe und Schindeldach in Philadelphia
Dreistöckiges, Großes Landhausstil Einfamilienhaus mit Steinfassade, Satteldach, brauner Fassadenfarbe und Schindeldach in Philadelphia
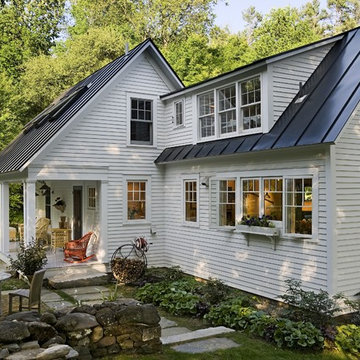
This exterior image shows how the original three-window shed dormer was extended to allow access to the upstairs addition. The carved out porch provides a beautiful connection to the newly renovated landscape.
Renovation/Addition. Rob Karosis Photography
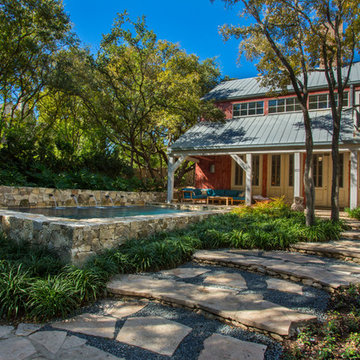
Oberirdischer Landhaus Pool in rechteckiger Form mit Wasserspiel in Austin
Wohnideen im Landhausstil

Photography by Todd Crawford
Große, Überdachte Landhausstil Veranda mit Natursteinplatten in Charlotte
Große, Überdachte Landhausstil Veranda mit Natursteinplatten in Charlotte
1


















