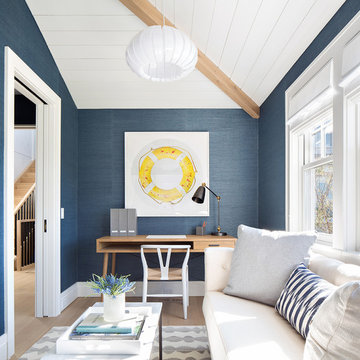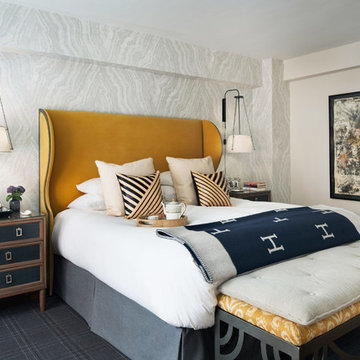Wohnideen und Einrichtungsideen für Blaue Räume

A generic kids bathroom got a total overhaul. Those who know this client would identify the shoutouts to their love of all things Hamilton, The Musical. Aged Brass Steampunk fixtures, Navy vanity and Floor to ceiling white tile fashioned to read as shiplap all grounded by a classic and warm marbleized chevron tile that could have been here since the days of AHam himself. Rise Up!

Picture Perfect Home
Mittelgroßer Klassischer Eingang mit Stauraum, grauer Wandfarbe, braunem Holzboden und schwarzem Boden in Chicago
Mittelgroßer Klassischer Eingang mit Stauraum, grauer Wandfarbe, braunem Holzboden und schwarzem Boden in Chicago

Offenes Klassisches Wohnzimmer mit grauer Wandfarbe, dunklem Holzboden, Kamin, Kaminumrandung aus Stein, TV-Wand, braunem Boden und Steinwänden in Kansas City

The small home office is tucked off of the entry but allows for a quite space to get work done.
Maritimes Arbeitszimmer in Boston
Maritimes Arbeitszimmer in Boston

Amanda Kirkpatrick
Klassisches Hauptschlafzimmer mit Teppichboden, bunten Wänden und grauem Boden in New York
Klassisches Hauptschlafzimmer mit Teppichboden, bunten Wänden und grauem Boden in New York

The kitchen in this Mid Century Modern home is a true showstopper. The designer expanded the original kitchen footprint and doubled the kitchen in size. The walnut dividing wall and walnut cabinets are hallmarks of the original mid century design, while a mix of deep blue cabinets provide a more modern punch. The triangle shape is repeated throughout the kitchen in the backs of the counter stools, the ends of the waterfall island, the light fixtures, the clerestory windows, and the walnut dividing wall.

Offene, Geräumige Moderne Küche in U-Form mit Unterbauwaschbecken, profilierten Schrankfronten, weißen Schränken, Granit-Arbeitsplatte, Küchenrückwand in Weiß, Rückwand aus Zementfliesen, Küchengeräten aus Edelstahl, Porzellan-Bodenfliesen, Kücheninsel, braunem Boden und grauer Arbeitsplatte in Sonstige

Mittelgroße Mediterrane Wohnküche in L-Form mit Landhausspüle, Küchenrückwand in Weiß, Rückwand aus Metrofliesen, Küchengeräten aus Edelstahl, hellem Holzboden, Kücheninsel, beigem Boden, weißer Arbeitsplatte, Quarzwerkstein-Arbeitsplatte und Schrankfronten im Shaker-Stil in Minneapolis

Photographed by Kyle Caldwell
Große Moderne Wohnküche in L-Form mit weißen Schränken, Mineralwerkstoff-Arbeitsplatte, bunter Rückwand, Rückwand aus Mosaikfliesen, Küchengeräten aus Edelstahl, hellem Holzboden, Kücheninsel, weißer Arbeitsplatte, Unterbauwaschbecken, braunem Boden und flächenbündigen Schrankfronten in Salt Lake City
Große Moderne Wohnküche in L-Form mit weißen Schränken, Mineralwerkstoff-Arbeitsplatte, bunter Rückwand, Rückwand aus Mosaikfliesen, Küchengeräten aus Edelstahl, hellem Holzboden, Kücheninsel, weißer Arbeitsplatte, Unterbauwaschbecken, braunem Boden und flächenbündigen Schrankfronten in Salt Lake City

Modern mountain aesthetic in this fully exposed custom designed ranch. Exterior brings together lap siding and stone veneer accents with welcoming timber columns and entry truss. Garage door covered with standing seam metal roof supported by brackets. Large timber columns and beams support a rear covered screened porch. (Ryan Hainey)

Landmark Photography
Zweizeilige Maritime Küche mit Vorratsschrank, Unterbauwaschbecken, Schrankfronten im Shaker-Stil, schwarzen Schränken, braunem Holzboden und weißer Arbeitsplatte in Minneapolis
Zweizeilige Maritime Küche mit Vorratsschrank, Unterbauwaschbecken, Schrankfronten im Shaker-Stil, schwarzen Schränken, braunem Holzboden und weißer Arbeitsplatte in Minneapolis

Zweizeilige, Kleine Maritime Küche ohne Insel mit Vorratsschrank, Einbauwaschbecken, blauen Schränken, Marmor-Arbeitsplatte, Küchenrückwand in Weiß, Rückwand aus Holzdielen, Küchengeräten aus Edelstahl, hellem Holzboden, braunem Boden und weißer Arbeitsplatte in Charleston

A sweet walnut roll-out shelf that brings the coffee station into easy reach.
Geschlossene, Mittelgroße Klassische Küche mit Unterbauwaschbecken, Kassettenfronten, weißen Schränken, Marmor-Arbeitsplatte, Küchenrückwand in Weiß, Rückwand aus Metrofliesen, Küchengeräten aus Edelstahl, braunem Holzboden, braunem Boden und weißer Arbeitsplatte in Bridgeport
Geschlossene, Mittelgroße Klassische Küche mit Unterbauwaschbecken, Kassettenfronten, weißen Schränken, Marmor-Arbeitsplatte, Küchenrückwand in Weiß, Rückwand aus Metrofliesen, Küchengeräten aus Edelstahl, braunem Holzboden, braunem Boden und weißer Arbeitsplatte in Bridgeport

Photo by Scott Pease
Klassischer Whirlpool hinter dem Haus in rechteckiger Form mit Betonboden in Cleveland
Klassischer Whirlpool hinter dem Haus in rechteckiger Form mit Betonboden in Cleveland

Joe Ercoli Photography
Großes, Einstöckiges Retro Haus mit Mix-Fassade und weißer Fassadenfarbe in San Francisco
Großes, Einstöckiges Retro Haus mit Mix-Fassade und weißer Fassadenfarbe in San Francisco

Photographed by Donald Grant
Große Klassische Küche mit Elektrogeräten mit Frontblende, Schrankfronten mit vertiefter Füllung, grauen Schränken, Marmor-Arbeitsplatte, Kücheninsel, Unterbauwaschbecken, Küchenrückwand in Grau, weißem Boden und Mauersteinen in New York
Große Klassische Küche mit Elektrogeräten mit Frontblende, Schrankfronten mit vertiefter Füllung, grauen Schränken, Marmor-Arbeitsplatte, Kücheninsel, Unterbauwaschbecken, Küchenrückwand in Grau, weißem Boden und Mauersteinen in New York

Offene, Mittelgroße Landhaus Küche in L-Form mit Glasfronten, weißen Schränken, Küchengeräten aus Edelstahl, Küchenrückwand in Weiß, Rückwand aus Metrofliesen, dunklem Holzboden, Kücheninsel, Landhausspüle, Marmor-Arbeitsplatte, braunem Boden und Mauersteinen in Atlanta

Bathroom Remodel in Melrose, MA, transitional, leaning traditional. Maple wood double sink vanity with a light gray painted finish, black slate-look porcelain floor tile, honed marble countertop, custom shower with wall niche, honed marble 3x6 shower tile and pencil liner, matte black faucets and shower fixtures, dark bronze cabinet hardware.
Wohnideen und Einrichtungsideen für Blaue Räume
4




















