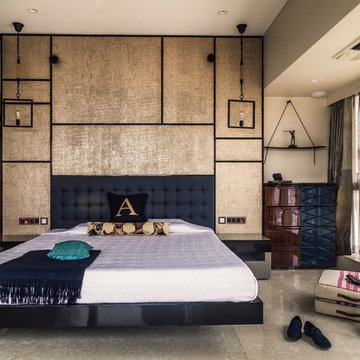Wohnideen und Einrichtungsideen für Braune Räume

Alise O'Brien Photography
Großes Klassisches Badezimmer En Suite mit Marmorboden, beiger Wandfarbe, Unterbauwaschbecken, Eckdusche, grauen Fliesen, Marmor-Waschbecken/Waschtisch, dunklen Holzschränken, flächenbündigen Schrankfronten und Unterbauwanne in St. Louis
Großes Klassisches Badezimmer En Suite mit Marmorboden, beiger Wandfarbe, Unterbauwaschbecken, Eckdusche, grauen Fliesen, Marmor-Waschbecken/Waschtisch, dunklen Holzschränken, flächenbündigen Schrankfronten und Unterbauwanne in St. Louis

My client for this project was a builder/ developer. He had purchased a flat two acre parcel with vineyards that was within easy walking distance of downtown St. Helena. He planned to “build for sale” a three bedroom home with a separate one bedroom guest house, a pool and a pool house. He wanted a modern type farmhouse design that opened up to the site and to the views of the hills beyond and to keep as much of the vineyards as possible. The house was designed with a central Great Room consisting of a kitchen area, a dining area, and a living area all under one roof with a central linear cupola to bring natural light into the middle of the room. One approaches the entrance to the home through a small garden with water features on both sides of a path that leads to a covered entry porch and the front door. The entry hall runs the length of the Great Room and serves as both a link to the bedroom wings, the garage, the laundry room and a small study. The entry hall also serves as an art gallery for the future owner. An interstitial space between the entry hall and the Great Room contains a pantry, a wine room, an entry closet, an electrical room and a powder room. A large deep porch on the pool/garden side of the house extends most of the length of the Great Room with a small breakfast Room at one end that opens both to the kitchen and to this porch. The Great Room and porch open up to a swimming pool that is on on axis with the front door.
The main house has two wings. One wing contains the master bedroom suite with a walk in closet and a bathroom with soaking tub in a bay window and separate toilet room and shower. The other wing at the opposite end of the househas two children’s bedrooms each with their own bathroom a small play room serving both bedrooms. A rear hallway serves the children’s wing, a Laundry Room and a Study, the garage and a stair to an Au Pair unit above the garage.
A separate small one bedroom guest house has a small living room, a kitchen, a toilet room to serve the pool and a small covered porch. The bedroom is ensuite with a full bath. This guest house faces the side of the pool and serves to provide privacy and block views ofthe neighbors to the east. A Pool house at the far end of the pool on the main axis of the house has a covered sitting area with a pizza oven, a bar area and a small bathroom. Vineyards were saved on all sides of the house to help provide a private enclave within the vines.
The exterior of the house has simple gable roofs over the major rooms of the house with sloping ceilings and large wooden trusses in the Great Room and plaster sloping ceilings in the bedrooms. The exterior siding through out is painted board and batten siding similar to farmhouses of other older homes in the area.
Clyde Construction: General Contractor
Photographed by: Paul Rollins

Offenes Modernes Esszimmer mit brauner Wandfarbe, braunem Holzboden und braunem Boden in Denver
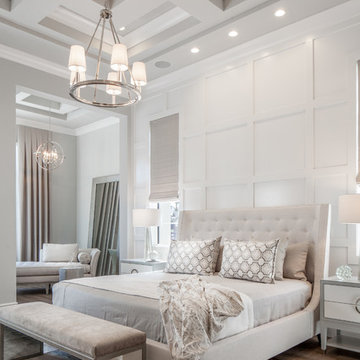
Rick Bethem Photography
Klassisches Schlafzimmer mit weißer Wandfarbe, braunem Holzboden und braunem Boden in Miami
Klassisches Schlafzimmer mit weißer Wandfarbe, braunem Holzboden und braunem Boden in Miami

Dayna Flory Interiors
Martin Vecchio Photography
Großes Klassisches Arbeitszimmer mit Einbau-Schreibtisch, schwarzer Wandfarbe, braunem Holzboden und braunem Boden in Detroit
Großes Klassisches Arbeitszimmer mit Einbau-Schreibtisch, schwarzer Wandfarbe, braunem Holzboden und braunem Boden in Detroit
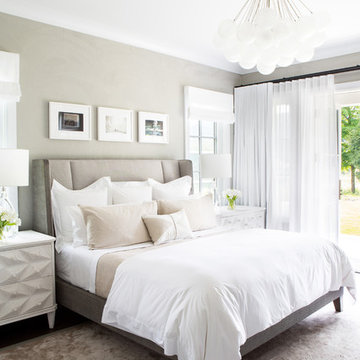
Architectural advisement, Interior Design, Custom Furniture Design & Art Curation by Chango & Co
Photography by Sarah Elliott
See the feature in Rue Magazine

Mark Scowen
Mittelgroße, Offene Klassische Küche in L-Form mit Betonboden, grauem Boden, Doppelwaschbecken, Schrankfronten mit vertiefter Füllung, weißen Schränken, Küchenrückwand in Weiß, Küchengeräten aus Edelstahl, Kücheninsel und weißer Arbeitsplatte in Auckland
Mittelgroße, Offene Klassische Küche in L-Form mit Betonboden, grauem Boden, Doppelwaschbecken, Schrankfronten mit vertiefter Füllung, weißen Schränken, Küchenrückwand in Weiß, Küchengeräten aus Edelstahl, Kücheninsel und weißer Arbeitsplatte in Auckland

Jessica Glynn Photography
Maritimes Hauptschlafzimmer ohne Kamin mit beiger Wandfarbe, dunklem Holzboden und braunem Boden in Miami
Maritimes Hauptschlafzimmer ohne Kamin mit beiger Wandfarbe, dunklem Holzboden und braunem Boden in Miami

This home design features a two story vaulted great room space with a stone fireplace flanked by custom built in cabinetry. It features a custom two story white arched window. This great room features a blend of enameled and stained work.
Photo by Spacecrafting

The small 1950’s ranch home was featured on HGTV’s House Hunters Renovation. The episode (Season 14, Episode 9) is called: "Flying into a Renovation". Please check out The Colorado Nest for more details along with Before and After photos.
Photos by Sara Yoder.
FEATURED IN:
Fine Homebuilding
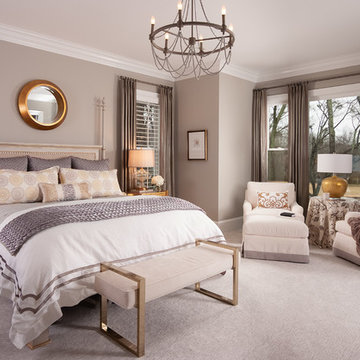
Scott Johnson
Großes Klassisches Hauptschlafzimmer mit grauer Wandfarbe, Teppichboden und grauem Boden in Atlanta
Großes Klassisches Hauptschlafzimmer mit grauer Wandfarbe, Teppichboden und grauem Boden in Atlanta

Retro Wohnzimmer mit weißer Wandfarbe, hellem Holzboden, Kamin und beigem Boden in San Francisco

Moderne Wohnküche in L-Form mit flächenbündigen Schrankfronten, beigen Schränken, Marmor-Arbeitsplatte, Küchenrückwand in Weiß, Rückwand aus Marmor, braunem Holzboden, Kücheninsel, beigem Boden und weißer Arbeitsplatte in Paris
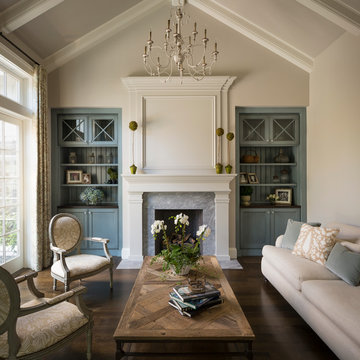
Scott Hargis
Repräsentatives, Fernseherloses, Abgetrenntes Klassisches Wohnzimmer mit beiger Wandfarbe, dunklem Holzboden und Kamin in San Francisco
Repräsentatives, Fernseherloses, Abgetrenntes Klassisches Wohnzimmer mit beiger Wandfarbe, dunklem Holzboden und Kamin in San Francisco
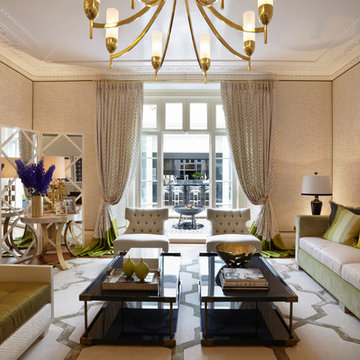
Großes, Repräsentatives, Abgetrenntes Retro Wohnzimmer mit beiger Wandfarbe, Teppichboden, Kamin und verputzter Kaminumrandung in London

This country house was previously owned by Halle Berry and sits on a private lake north of Montreal. The kitchen was dated and a part of a large two storey extension which included a master bedroom and ensuite, two guest bedrooms, office, and gym. The goal for the kitchen was to create a dramatic and urban space in a rural setting.
Photo : Drew Hadley

A lovely, relaxing family room, complete with gorgeous stone surround fireplace, topped with beautiful crown molding and beadboard above. Open beams and a painted ceiling, the French Slider doors with transoms all contribute to the feeling of lightness and space. Gorgeous hardwood flooring, buttboard walls behind the open book shelves and white crown molding for the cabinets, floorboards, door framing...simply lovely.

Modern Classic Coastal Living room with an inviting seating arrangement. Classic paisley drapes with iron drapery hardware against Sherwin-Williams Lattice grey paint color SW 7654. Keep it classic - Despite being a thoroughly traditional aesthetic wing back chairs fit perfectly with modern marble table.
An Inspiration for a classic living room in San Diego with grey, beige, turquoise, blue colour combination.
Sand Kasl Imaging

Große Country Küche mit Schrankfronten mit vertiefter Füllung, beigen Schränken, Arbeitsplatte aus Holz, Küchengeräten aus Edelstahl, Kücheninsel, Landhausspüle, Küchenrückwand in Beige, Glasrückwand, hellem Holzboden und beigem Boden in Gloucestershire
Wohnideen und Einrichtungsideen für Braune Räume
1



















