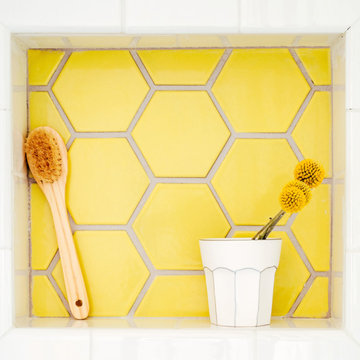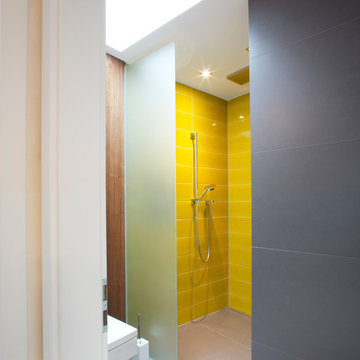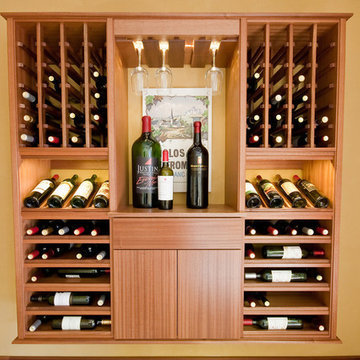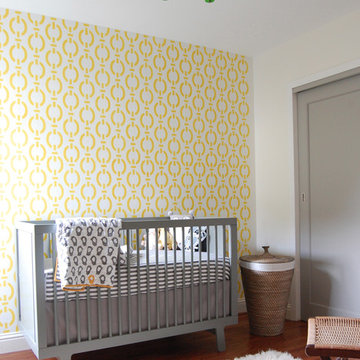Wohnideen und Einrichtungsideen für Gelbe Kleine Räume

Kate & Keith Photography
Kleine Klassische Gästetoilette mit grauen Schränken, bunten Wänden, braunem Holzboden, Unterbauwaschbecken, Wandtoilette mit Spülkasten und Schrankfronten mit vertiefter Füllung in Boston
Kleine Klassische Gästetoilette mit grauen Schränken, bunten Wänden, braunem Holzboden, Unterbauwaschbecken, Wandtoilette mit Spülkasten und Schrankfronten mit vertiefter Füllung in Boston

Kleine Moderne Küche mit Landhausspüle, Schrankfronten im Shaker-Stil, blauen Schränken, Quarzit-Arbeitsplatte, Küchenrückwand in Blau, Rückwand aus Keramikfliesen, Küchengeräten aus Edelstahl, Zementfliesen für Boden, grauem Boden und grauer Arbeitsplatte in San Diego

Isokern Standard fireplace with beige firebrick in running bond pattern. Gas application.
Kleines, Repräsentatives, Fernseherloses, Abgetrenntes Landhaus Wohnzimmer mit gelber Wandfarbe, Teppichboden, Kamin, Kaminumrandung aus Stein und grünem Boden in Dallas
Kleines, Repräsentatives, Fernseherloses, Abgetrenntes Landhaus Wohnzimmer mit gelber Wandfarbe, Teppichboden, Kamin, Kaminumrandung aus Stein und grünem Boden in Dallas

The original house, built in 1953, was a red brick, rectangular box.
All that remains of the original structure are three walls and part of the original basement. We added everything you see including a bump-out and addition for a gourmet, eat-in kitchen, family room, expanded master bedroom and bath. And the home blends nicely into the neighborhood without looking bigger (wider) from the street.
Every city and town in America has similar houses which can be recycled.
Photo courtesy Andrea Hubbell

The library is a room within a room -- an effect that is enhanced by a material inversion; the living room has ebony, fired oak floors and a white ceiling, while the stepped up library has a white epoxy resin floor with an ebony oak ceiling.

Kleines, Offenes Modernes Schmales Wohnzimmer mit weißer Wandfarbe, Betonboden und TV-Wand in Sydney

Geschlossene, Kleine Klassische Küche in U-Form mit Unterbauwaschbecken, profilierten Schrankfronten, gelben Schränken, Quarzwerkstein-Arbeitsplatte, Küchenrückwand in Weiß, Rückwand aus Mosaikfliesen, bunten Elektrogeräten, Porzellan-Bodenfliesen, braunem Boden, brauner Arbeitsplatte und Kassettendecke in Moskau

Mudrooms are practical entryway spaces that serve as a buffer between the outdoors and the main living areas of a home. Typically located near the front or back door, mudrooms are designed to keep the mess of the outside world at bay.
These spaces often feature built-in storage for coats, shoes, and accessories, helping to maintain a tidy and organized home. Durable flooring materials, such as tile or easy-to-clean surfaces, are common in mudrooms to withstand dirt and moisture.
Additionally, mudrooms may include benches or cubbies for convenient seating and storage of bags or backpacks. With hooks for hanging outerwear and perhaps a small sink for quick cleanups, mudrooms efficiently balance functionality with the demands of an active household, providing an essential transitional space in the home.

Санузел
Kleines Modernes Badezimmer mit flächenbündigen Schrankfronten, blauen Schränken, Badewanne in Nische, Duschbadewanne, Wandtoilette, weißen Fliesen, gelber Wandfarbe, Unterbauwaschbecken, buntem Boden, offener Dusche, weißer Waschtischplatte, Wäscheaufbewahrung, Einzelwaschbecken und schwebendem Waschtisch in Sonstige
Kleines Modernes Badezimmer mit flächenbündigen Schrankfronten, blauen Schränken, Badewanne in Nische, Duschbadewanne, Wandtoilette, weißen Fliesen, gelber Wandfarbe, Unterbauwaschbecken, buntem Boden, offener Dusche, weißer Waschtischplatte, Wäscheaufbewahrung, Einzelwaschbecken und schwebendem Waschtisch in Sonstige

The guest bath design was inspired by the fun geometric pattern of the custom window shade fabric. A mid century modern vanity and wall sconces further repeat the mid century design. Because space was limited, the designer incorporated a metal wall ladder to hold towels.

This beautiful guest bathroom in Bisazza tiles is a simple and chic white design.
Kleines Modernes Duschbad mit weißen Schränken, Toilette mit Aufsatzspülkasten, blauen Fliesen, Mosaikfliesen, blauer Wandfarbe, Sockelwaschbecken, blauem Boden und Einzelwaschbecken in Miami
Kleines Modernes Duschbad mit weißen Schränken, Toilette mit Aufsatzspülkasten, blauen Fliesen, Mosaikfliesen, blauer Wandfarbe, Sockelwaschbecken, blauem Boden und Einzelwaschbecken in Miami

Kleines Industrial Schlafzimmer mit weißer Wandfarbe, Betonboden, grauem Boden und gewölbter Decke in Paris

The Betty at Inglenook’s Pocket Neighborhoods is an open two-bedroom Cottage-style Home that facilitates everyday living on a single level. High ceilings in the kitchen, family room and dining nook make this a bright and enjoyable space for your morning coffee, cooking a gourmet dinner, or entertaining guests. Whether it’s the Betty Sue or a Betty Lou, the Betty plans are tailored to maximize the way we live.

Lisa Lodwig
Kleine Nordische Gästetoilette mit Wandtoilette mit Spülkasten, braunem Holzboden, Wandwaschbecken, braunem Boden und bunten Wänden in Gloucestershire
Kleine Nordische Gästetoilette mit Wandtoilette mit Spülkasten, braunem Holzboden, Wandwaschbecken, braunem Boden und bunten Wänden in Gloucestershire

camwork.eu
Kleiner Flur mit hellem Holzboden, beigem Boden und bunten Wänden in Nürnberg
Kleiner Flur mit hellem Holzboden, beigem Boden und bunten Wänden in Nürnberg

A tiny waterfront house in Kennebunkport, Maine.
Photos by James R. Salomon
Kleines Maritimes Badezimmer mit weißer Wandfarbe in Portland Maine
Kleines Maritimes Badezimmer mit weißer Wandfarbe in Portland Maine

Kleine Moderne Küche in L-Form mit flächenbündigen Schrankfronten, braunen Schränken, Marmor-Arbeitsplatte, Marmorboden, zwei Kücheninseln und weißem Boden in Mumbai

Harald Reusmann
Kleines Modernes Badezimmer mit gelben Fliesen, grauer Wandfarbe, Duschnische und Keramikfliesen in Essen
Kleines Modernes Badezimmer mit gelben Fliesen, grauer Wandfarbe, Duschnische und Keramikfliesen in Essen

Kessick Wine Cellars ‘Select Series’ wine racking is a fully assembled, wall mounted wine storage and wine display racking system. Photo by Luke Lyons
Wohnideen und Einrichtungsideen für Gelbe Kleine Räume
1



















