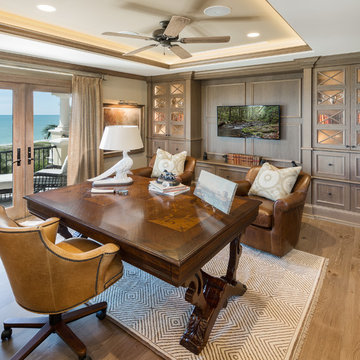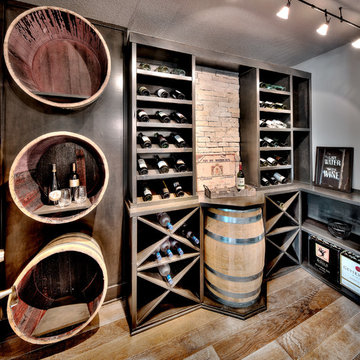Wohnideen und Einrichtungsideen für Geräumige Räume

Geräumiger, Neutraler Klassischer Begehbarer Kleiderschrank mit offenen Schränken, weißen Schränken und Teppichboden in Nashville

Large dining room with wine storage wall. Custom mahogany table with Dakota Jackson chairs. Wet bar with lighted liquor display,
Project designed by Susie Hersker’s Scottsdale interior design firm Design Directives. Design Directives is active in Phoenix, Paradise Valley, Cave Creek, Carefree, Sedona, and beyond.
For more about Design Directives, click here: https://susanherskerasid.com/
To learn more about this project, click here: https://susanherskerasid.com/desert-contemporary/

Appliance garage with lift-up hinge.
Offene, Geräumige Klassische Küche in U-Form mit Unterbauwaschbecken, Schrankfronten mit vertiefter Füllung, grauen Schränken, Quarzit-Arbeitsplatte, Küchenrückwand in Grau, Rückwand aus Mosaikfliesen, Küchengeräten aus Edelstahl, braunem Holzboden und Kücheninsel in Chicago
Offene, Geräumige Klassische Küche in U-Form mit Unterbauwaschbecken, Schrankfronten mit vertiefter Füllung, grauen Schränken, Quarzit-Arbeitsplatte, Küchenrückwand in Grau, Rückwand aus Mosaikfliesen, Küchengeräten aus Edelstahl, braunem Holzboden und Kücheninsel in Chicago

Double larder cupboard with drawers to the bottom. Bespoke hand-made cabinetry. Paint colours by Lewis Alderson
Geräumige Landhaus Küche mit flächenbündigen Schrankfronten, grauen Schränken, Granit-Arbeitsplatte, Kalkstein und Vorratsschrank in Hampshire
Geräumige Landhaus Küche mit flächenbündigen Schrankfronten, grauen Schränken, Granit-Arbeitsplatte, Kalkstein und Vorratsschrank in Hampshire
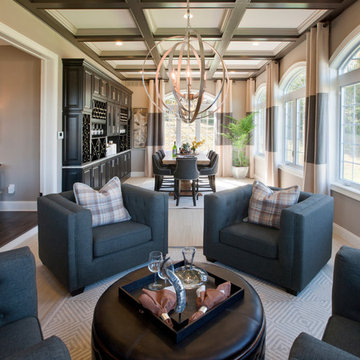
Bill Taylor Photography
Geschlossenes, Geräumiges Klassisches Esszimmer mit beiger Wandfarbe und hellem Holzboden in Philadelphia
Geschlossenes, Geräumiges Klassisches Esszimmer mit beiger Wandfarbe und hellem Holzboden in Philadelphia

We were fortunate enough to be a part of helping to restore this 93 year old home back to its original beauty. The kitchen cabinets are by Dynasty in Alder with a Riverbed finish and Lyssa door style. The kitchen countertops are Fantasy Brown Granite. Bathroom vanities are by Dynasty in Maple with a Pearl White Finish and a brushed Ebony glaze in the Renner door style. The vanity tops are Dupont Zodiak Quartz Cloud White.
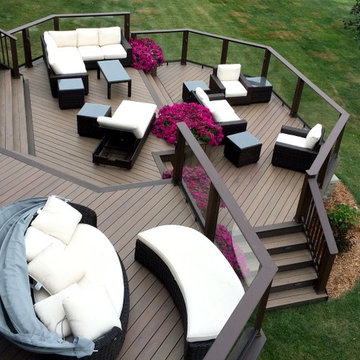
At Archadeck of Nova Scotia we love any size project big or small. But, that being said, we have a soft spot for the projects that let us show off our talents! This Halifax house was no exception. The owners wanted a space to suit their outdoor lifestyle with materials to last far into the future. The choices were quite simple: stone veneer, Timbertech composite decking and glass railing.
What better way to create that stability than with a solid foundation, concrete columns and decorative stone veneer? The posts were all wrapped with stone and match the retaining wall which was installed to help with soil retention and give the backyard more definition (it’s not too hard on the eyes either).
A set of well-lit steps will guide you up the multi-level deck. The built-in planters soften the hardness of the Timbertech composite deck and provide a little visual relief. The two-tone aesthetic of the deck and railing are a stunning feature which plays up contrasting tones.
From there it’s a game of musical chairs; we recommend the big round one on a September evening with a glass of wine and cozy blanket.
We haven’t gotten there quite yet, but this property has an amazing view (you will see soon enough!). As to not spoil the view, we installed TImbertech composite railing with glass panels. This allows you to take in the surrounding sights while relaxing and not have those pesky balusters in the way.
In any Canadian backyard, there is always the dilemma of dealing with mosquitoes and black flies! Our solution to this itchy problem is to incorporate a screen room as part of your design. This screen room in particular has space for dining and lounging around a fireplace, perfect for the colder evenings!
Ahhh…there’s the view! From the top level of the deck you can really get an appreciation for Nova Scotia. Life looks pretty good from the top of a multi-level deck. Once again, we installed a composite and glass railing on the new composite deck to capture the scenery.
What puts the cherry on top of this project is the balcony! One of the greatest benefits of composite decking and railing is that it can be curved to create beautiful soft edges. Imagine sipping your morning coffee and watching the sunrise over the water.
If you want to know more about composite decking, railing or anything else you’ve seen that sparks your interest; give us a call! We’d love to hear from you.

Builder: John Kraemer & Sons, Inc. - Architect: Charlie & Co. Design, Ltd. - Interior Design: Martha O’Hara Interiors - Photo: Spacecrafting Photography
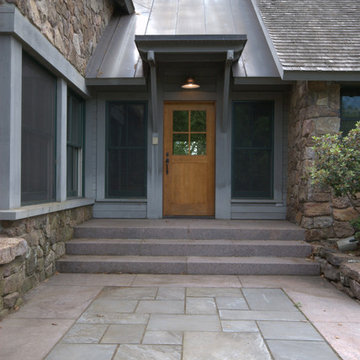
Jennifer Mortensen
Geräumiges, Zweistöckiges Klassisches Haus mit Mix-Fassade und grauer Fassadenfarbe in Minneapolis
Geräumiges, Zweistöckiges Klassisches Haus mit Mix-Fassade und grauer Fassadenfarbe in Minneapolis

©Edward Butera / ibi designs / Boca Raton, Florida
Geräumiger Moderner Flur mit weißer Wandfarbe, Porzellan-Bodenfliesen und weißem Boden in Miami
Geräumiger Moderner Flur mit weißer Wandfarbe, Porzellan-Bodenfliesen und weißem Boden in Miami
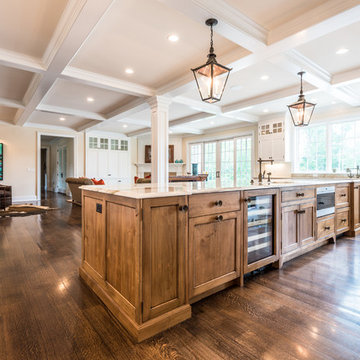
Knotty alder Island cabinetry.
Photos by George Paxton.
Einzeilige, Geräumige Landhaus Wohnküche mit Unterbauwaschbecken, Schrankfronten im Shaker-Stil, weißen Schränken, Granit-Arbeitsplatte, Küchenrückwand in Beige, Rückwand aus Metrofliesen, Elektrogeräten mit Frontblende, dunklem Holzboden, Kücheninsel und braunem Boden in Cincinnati
Einzeilige, Geräumige Landhaus Wohnküche mit Unterbauwaschbecken, Schrankfronten im Shaker-Stil, weißen Schränken, Granit-Arbeitsplatte, Küchenrückwand in Beige, Rückwand aus Metrofliesen, Elektrogeräten mit Frontblende, dunklem Holzboden, Kücheninsel und braunem Boden in Cincinnati
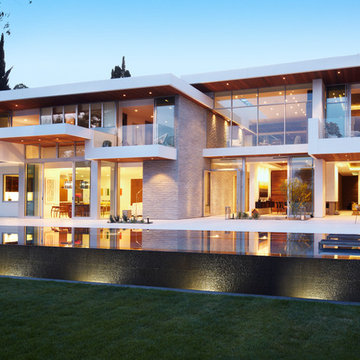
Geräumiges, Zweistöckiges Modernes Haus mit Mix-Fassade, weißer Fassadenfarbe und Flachdach in Los Angeles
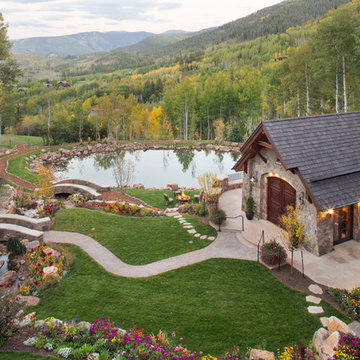
Massive addition and renovation adding a pond, waterfall, bridges, a chapel, boulder work, gardens and 5,000 SF log/stone addition to an existing home. The addition has a large theater, wine room, bar, new master suite, huge great room with lodge-size fireplace, sitting room and outdoor covered/heated patio with outdoor kitchen.
Photo by Kimberly Gavin.
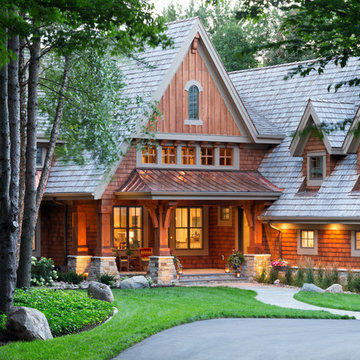
Landmark Photography
Geräumige Rustikale Holzfassade Haus mit brauner Fassadenfarbe und Satteldach in Minneapolis
Geräumige Rustikale Holzfassade Haus mit brauner Fassadenfarbe und Satteldach in Minneapolis
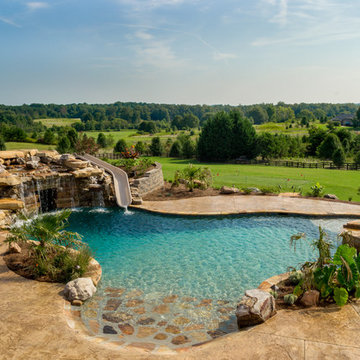
Heather Fritz
Geräumiger Rustikaler Schwimmteich hinter dem Haus in individueller Form mit Wasserrutsche und Stempelbeton in Atlanta
Geräumiger Rustikaler Schwimmteich hinter dem Haus in individueller Form mit Wasserrutsche und Stempelbeton in Atlanta
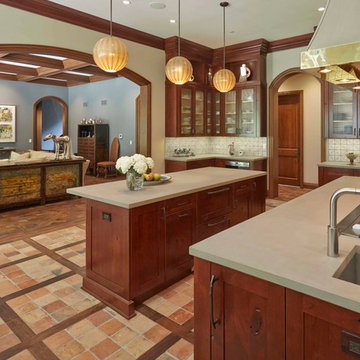
Kitchen with two large kitchen islands, terra-cotta inlays, built-in cabinets, with a large arched doorway.
Zweizeilige, Geräumige Klassische Wohnküche mit Schrankfronten im Shaker-Stil, dunklen Holzschränken, Speckstein-Arbeitsplatte, Küchenrückwand in Weiß, Rückwand aus Keramikfliesen, Küchengeräten aus Edelstahl, Terrakottaboden und zwei Kücheninseln in Chicago
Zweizeilige, Geräumige Klassische Wohnküche mit Schrankfronten im Shaker-Stil, dunklen Holzschränken, Speckstein-Arbeitsplatte, Küchenrückwand in Weiß, Rückwand aus Keramikfliesen, Küchengeräten aus Edelstahl, Terrakottaboden und zwei Kücheninseln in Chicago

Builder: John Kraemer & Sons | Architect: TEA2 Architects | Interior Design: Marcia Morine | Photography: Landmark Photography
Geräumiges Rustikales Gästezimmer mit brauner Wandfarbe und braunem Holzboden in Minneapolis
Geräumiges Rustikales Gästezimmer mit brauner Wandfarbe und braunem Holzboden in Minneapolis

This Dining Room continues the coastal aesthetic of the home with paneled walls and a projecting rectangular bay with access to the outdoor entertainment spaces beyond.
Wohnideen und Einrichtungsideen für Geräumige Räume
8



















