Wohnideen und Einrichtungsideen für Geräumige Räume

Full white oak engineered hardwood flooring, black tri folding doors, stone backsplash fireplace, methanol fireplace, modern fireplace, open kitchen with restoration hardware lighting. Living room leads to expansive deck.

Casual yet refined family room with custom built-in, custom fireplace, wood beam, custom storage, picture lights. Natural elements. Coffered ceiling living room with piano and hidden bar.

Palm trees tower above this tropical outdoor space that glows in the outdoor singing as the sun goes down. Included is an expansive pool, and experience- full outdoor area. Geometrical angles and elements create a complex but complete outdoor living space with a fire lounge, chaise lounge shelf, spa, outdoor living areas, outdoor kitchen, water wall, and stone tile surfaces all designed by RYAN HUGHES Design Build. Photography by Jimi Smith.
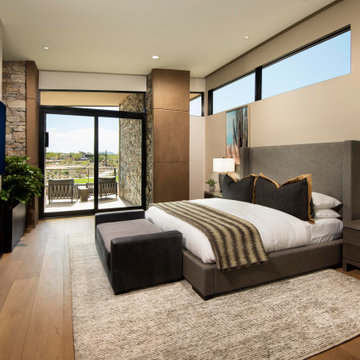
A restful retreat, this second-floor bedroom is defined by clean lines, natural lighting and casual comfort. A double-sided fireplace connects to a TV loft, while views of No. 7 at Desert Mountain golf course can be enjoyed from a private patio.
Contemporary furnishings are from the Restoration Hardware Modern Collection. The rug is from Azadi Fine Rugs.
The Village at Seven Desert Mountain—Scottsdale
Architecture: Drewett Works
Builder: Cullum Homes
Interiors: Ownby Design
Landscape: Greey | Pickett
Photographer: Dino Tonn
https://www.drewettworks.com/the-model-home-at-village-at-seven-desert-mountain/
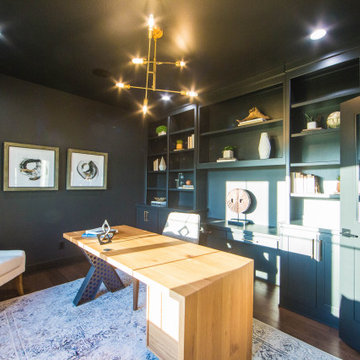
The built-in window seat in the home office provides a seat with a view of the front yard through an oversized window.
Geräumiges Modernes Arbeitszimmer mit Arbeitsplatz, schwarzer Wandfarbe, braunem Holzboden, freistehendem Schreibtisch und braunem Boden in Indianapolis
Geräumiges Modernes Arbeitszimmer mit Arbeitsplatz, schwarzer Wandfarbe, braunem Holzboden, freistehendem Schreibtisch und braunem Boden in Indianapolis

Geräumiges Maritimes Hauptschlafzimmer mit weißer Wandfarbe, hellem Holzboden, beigem Boden, Holzdecke und Holzdielenwänden in Charleston
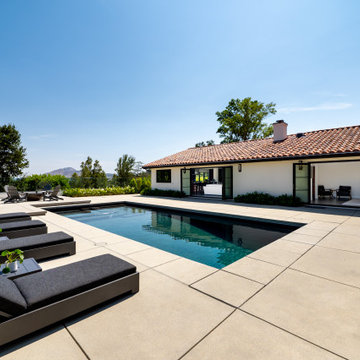
Taking in the panoramic views of this Modern Mediterranean Resort while dipping into its luxurious pool feels like a getaway tucked into the hills of Westlake Village. Although, this home wasn’t always so inviting. It originally had the view to impress guests but no space to entertain them.
One day, the owners ran into a sign that it was time to remodel their home. Quite literally, they were walking around their neighborhood and saw a JRP Design & Remodel sign in someone’s front yard.
They became our clients, and our architects drew up a new floorplan for their home. It included a massive addition to the front and a total reconfiguration to the backyard. These changes would allow us to create an entry, expand the small living room, and design an outdoor living space in the backyard. There was only one thing standing in the way of all of this – a mountain formed out of solid rock. Our team spent extensive time chipping away at it to reconstruct the home’s layout. Like always, the hard work was all worth it in the end for our clients to have their dream home!
Luscious landscaping now surrounds the new addition to the front of the home. Its roof is topped with red clay Spanish tiles, giving it a Mediterranean feel. Walking through the iron door, you’re welcomed by a new entry where you can see all the way through the home to the backyard resort and all its glory, thanks to the living room’s LaCantina bi-fold door.
A transparent fence lining the back of the property allows you to enjoy the hillside view without any obstruction. Within the backyard, a 38-foot long, deep blue modernized pool gravitates you to relaxation. The Baja shelf inside it is a tempting spot to lounge in the water and keep cool, while the chairs nearby provide another option for leaning back and soaking up the sun.
On a hot day or chilly night, guests can gather under the sheltered outdoor living space equipped with ceiling fans and heaters. This space includes a kitchen with Stoneland marble countertops and a 42-inch Hestan barbeque. Next to it, a long dining table awaits a feast. Additional seating is available by the TV and fireplace.
From the various entertainment spots to the open layout and breathtaking views, it’s no wonder why the owners love to call their home a “Modern Mediterranean Resort.”
Photographer: Andrew Orozco
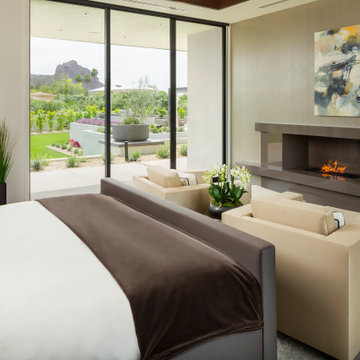
The master suite enjoys breathtaking views of iconic Camelback Mountain and a beautiful custom fireplace. The homeowners made a conscious decision to keep TVs out of the bedrooms, instead relying on plush furnishings and luxe textiles to set a relaxing mood.
Project Details // White Box No. 2
Architecture: Drewett Works
Builder: Argue Custom Homes
Interior Design: Ownby Design
Landscape Design (hardscape): Greey | Pickett
Landscape Design: Refined Gardens
Photographer: Jeff Zaruba
See more of this project here: https://www.drewettworks.com/white-box-no-2/

Complete update on this 'builder-grade' 1990's primary bathroom - not only to improve the look but also the functionality of this room. Such an inspiring and relaxing space now ...

Advisement + Design - Construction advisement, custom millwork & custom furniture design, interior design & art curation by Chango & Co.
Geräumiges Klassisches Badezimmer En Suite mit Kassettenfronten, weißen Schränken, freistehender Badewanne, Duschnische, Toiletten, weißer Wandfarbe, Marmorboden, integriertem Waschbecken, Marmor-Waschbecken/Waschtisch, weißem Boden, Falttür-Duschabtrennung, weißer Waschtischplatte, Doppelwaschbecken, eingebautem Waschtisch, gewölbter Decke und Wandpaneelen in New York
Geräumiges Klassisches Badezimmer En Suite mit Kassettenfronten, weißen Schränken, freistehender Badewanne, Duschnische, Toiletten, weißer Wandfarbe, Marmorboden, integriertem Waschbecken, Marmor-Waschbecken/Waschtisch, weißem Boden, Falttür-Duschabtrennung, weißer Waschtischplatte, Doppelwaschbecken, eingebautem Waschtisch, gewölbter Decke und Wandpaneelen in New York

The mood and character of the great room in this open floor plan is beautifully and classically on display. The furniture, away from the walls, and the custom wool area rug add warmth. The soft, subtle draperies frame the windows and fill the volume of the 20' ceilings.

This great room has custom upholstery in beige tweed, black velvet and shimmery faux leather. the beams and beautiful and the limestone fireplace is perfectly flanked by gorgeous custom wallpaper. The TV pops out of the custom built in to the right of the fireplace.

2nd bar area for this home. Located as part of their foyer for entertaining purposes.
Einzeilige, Geräumige Mid-Century Hausbar mit Bartresen, Unterbauwaschbecken, flächenbündigen Schrankfronten, schwarzen Schränken, Betonarbeitsplatte, Küchenrückwand in Schwarz, Rückwand aus Glasfliesen, Porzellan-Bodenfliesen, grauem Boden und schwarzer Arbeitsplatte in Milwaukee
Einzeilige, Geräumige Mid-Century Hausbar mit Bartresen, Unterbauwaschbecken, flächenbündigen Schrankfronten, schwarzen Schränken, Betonarbeitsplatte, Küchenrückwand in Schwarz, Rückwand aus Glasfliesen, Porzellan-Bodenfliesen, grauem Boden und schwarzer Arbeitsplatte in Milwaukee
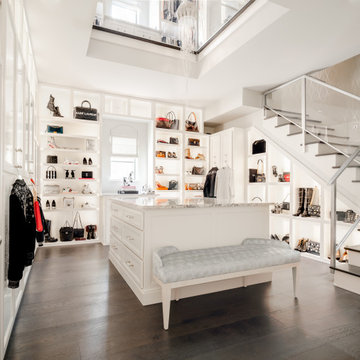
This expansive two-story master closet is a dream for any fashionista, showcasing purses, shoes, and clothing collections in custom-built, backlit cabinetry. With its geometric metallic wallpaper and a chic sitting area in shades of pink and purple, it has just the right amount of glamour and femininity.

This design involved a renovation and expansion of the existing home. The result is to provide for a multi-generational legacy home. It is used as a communal spot for gathering both family and work associates for retreats. ADA compliant.
Photographer: Zeke Ruelas

This custom backyard cabana is one part of a multi-faceted outdoor design that features a stain and stamp patio and walkways, a fire pit and custom shade pergola.
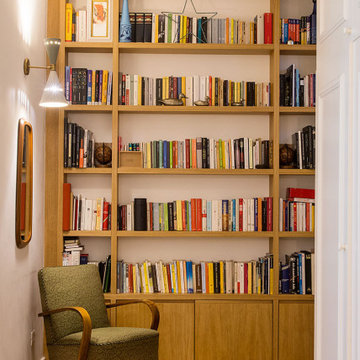
Geräumiger Mid-Century Eingang mit weißer Wandfarbe und hellem Holzboden in Rom

2nd Floor shared bathroom with a gorgeous black & white claw-foot tub of Spring Branch. View House Plan THD-1132: https://www.thehousedesigners.com/plan/spring-branch-1132/

Geräumiges Gästezimmer mit beiger Wandfarbe, Kalkstein, beigem Boden, freigelegten Dachbalken und Tapetenwänden in Miami

With an outstanding view of the pool and the wetlands, the great room is purposely void of a television. To the left, a stone fireplace is featured against a massive wall with display shelves and a floor-to-ceiling column of touch-latch storage. This stained wall is a wonderful exhibit of rift sawn lumber, which is milled perpendicular to the growth rings, yielding a tight, linear grain with no flecking.
Wohnideen und Einrichtungsideen für Geräumige Räume
10


















