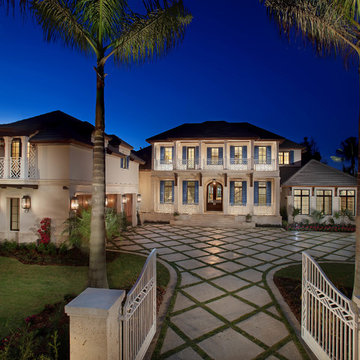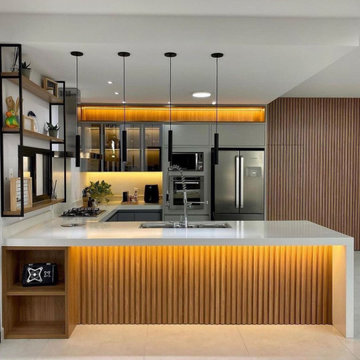Wohnideen und Einrichtungsideen für Geräumige Räume

Geräumiges Modernes Badezimmer En Suite mit Badewanne in Nische, offener Dusche, grauen Fliesen, Stäbchenfliesen, grauer Wandfarbe, braunem Holzboden und offener Dusche in New York

Rufty Homes was recognized by the National Association of Home Builders with its “Room of the Year” award, as well as a platinum award for “Interior Design: Kitchen”, in the 2012 Best in American Living Awards (BALA). For the past 6 years, Rufty Homes has been named top custom home builder by Triangle Business Journal.

A transitional L-shaped kitchen addition with a brick pickett backsplash and a large island.
Geräumige Klassische Wohnküche in L-Form mit Unterbauwaschbecken, unterschiedlichen Schrankstilen, grauen Schränken, Quarzit-Arbeitsplatte, Küchenrückwand in Weiß, Rückwand aus Backstein, Küchengeräten aus Edelstahl, hellem Holzboden, Kücheninsel, gelbem Boden und weißer Arbeitsplatte in Kolumbus
Geräumige Klassische Wohnküche in L-Form mit Unterbauwaschbecken, unterschiedlichen Schrankstilen, grauen Schränken, Quarzit-Arbeitsplatte, Küchenrückwand in Weiß, Rückwand aus Backstein, Küchengeräten aus Edelstahl, hellem Holzboden, Kücheninsel, gelbem Boden und weißer Arbeitsplatte in Kolumbus

The opposite wall in the living room features a wet bar that includes two full-sized wine refrigerators, sink, storage cabinets, and shelving, as well as plenty of open floor space to entertain. The tall dark blue painted cabinetry helps to visually balance the room, as a large, bold design element opposite the fireplace wall. The inlaid brass detail on the cabinet doors adds a touch of glamour to this more formal space. The focal point of the wet bar is the illuminated book-matched marble backsplash with custom floating brass and glass shelves.

Geräumige Klassische Wohnküche in U-Form mit Unterbauwaschbecken, Kassettenfronten, weißen Schränken, Quarzit-Arbeitsplatte, Küchenrückwand in Weiß, Rückwand aus Marmor, Küchengeräten aus Edelstahl, Marmorboden, weißem Boden und weißer Arbeitsplatte in Nashville

The goal for this Point Loma home was to transform it from the adorable beach bungalow it already was by expanding its footprint and giving it distinctive Craftsman characteristics while achieving a comfortable, modern aesthetic inside that perfectly caters to the active young family who lives here. By extending and reconfiguring the front portion of the home, we were able to not only add significant square footage, but create much needed usable space for a home office and comfortable family living room that flows directly into a large, open plan kitchen and dining area. A custom built-in entertainment center accented with shiplap is the focal point for the living room and the light color of the walls are perfect with the natural light that floods the space, courtesy of strategically placed windows and skylights. The kitchen was redone to feel modern and accommodate the homeowners busy lifestyle and love of entertaining. Beautiful white kitchen cabinetry sets the stage for a large island that packs a pop of color in a gorgeous teal hue. A Sub-Zero classic side by side refrigerator and Jenn-Air cooktop, steam oven, and wall oven provide the power in this kitchen while a white subway tile backsplash in a sophisticated herringbone pattern, gold pulls and stunning pendant lighting add the perfect design details. Another great addition to this project is the use of space to create separate wine and coffee bars on either side of the doorway. A large wine refrigerator is offset by beautiful natural wood floating shelves to store wine glasses and house a healthy Bourbon collection. The coffee bar is the perfect first top in the morning with a coffee maker and floating shelves to store coffee and cups. Luxury Vinyl Plank (LVP) flooring was selected for use throughout the home, offering the warm feel of hardwood, with the benefits of being waterproof and nearly indestructible - two key factors with young kids!
For the exterior of the home, it was important to capture classic Craftsman elements including the post and rock detail, wood siding, eves, and trimming around windows and doors. We think the porch is one of the cutest in San Diego and the custom wood door truly ties the look and feel of this beautiful home together.

Beautiful grand kitchen, with a classy, light and airy feel. Each piece was designed and detailed for the functionality and needs of the family.
Geräumige Klassische Wohnküche in U-Form mit weißen Schränken, Küchenrückwand in Weiß, Küchengeräten aus Edelstahl, Kücheninsel, braunem Boden, weißer Arbeitsplatte, Unterbauwaschbecken, profilierten Schrankfronten, Marmor-Arbeitsplatte, Rückwand aus Marmor, braunem Holzboden und Kassettendecke in Santa Barbara
Geräumige Klassische Wohnküche in U-Form mit weißen Schränken, Küchenrückwand in Weiß, Küchengeräten aus Edelstahl, Kücheninsel, braunem Boden, weißer Arbeitsplatte, Unterbauwaschbecken, profilierten Schrankfronten, Marmor-Arbeitsplatte, Rückwand aus Marmor, braunem Holzboden und Kassettendecke in Santa Barbara

Geräumiges Maritimes Hauptschlafzimmer mit weißer Wandfarbe, braunem Holzboden, Kamin, Kaminumrandung aus Stein und braunem Boden in New York
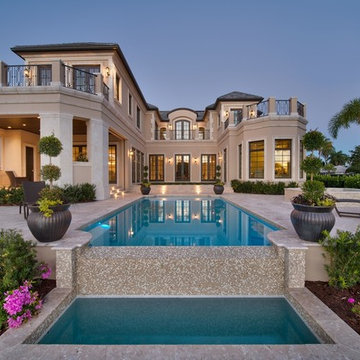
This residence was custom designed by Don Stevenson Design, Inc., Naples, FL. The plans for this residence can be purchased by inquiry at www.donstevensondesign.com.
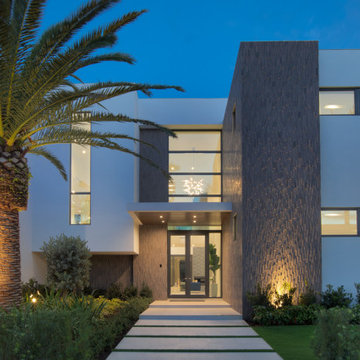
New construction of a 2-story single family residence, approximately 12,000 SF, 6 bedrooms, 6 bathrooms, 1 half bath with a 3 car garage.
Geräumiges, Zweistöckiges Modernes Einfamilienhaus mit weißer Fassadenfarbe und Flachdach in Miami
Geräumiges, Zweistöckiges Modernes Einfamilienhaus mit weißer Fassadenfarbe und Flachdach in Miami
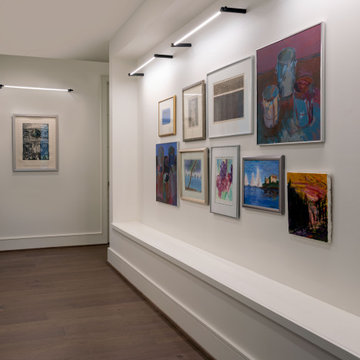
Geräumiger Moderner Flur mit weißer Wandfarbe, braunem Holzboden und braunem Boden in Houston
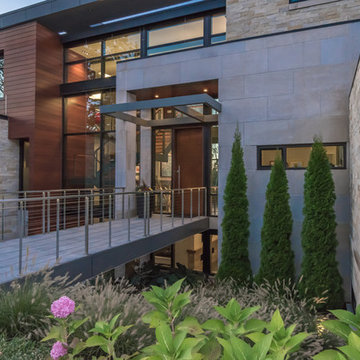
Geräumiges, Zweistöckiges Modernes Einfamilienhaus mit Mix-Fassade, bunter Fassadenfarbe, Flachdach und Blechdach in Miami

Cabinets: Clear Alder- Ebony- Shaker Door
Countertop: Caesarstone Cloudburst Concrete 4011- Honed
Floor: All over tile- AMT Treverk White- all 3 sizes- Staggered
Shower Field/Tub backsplash: TTS Organic Rug Ice 6x24
Grout: Custom Rolling Fog 544
Tub rug/ Shower floor: Dal Tile Steel CG-HF-20150812
Grout: Mapei Cobblestone 103
Photographer: Steve Chenn

The Home Aesthetic
Geräumiges, Zweistöckiges Landhausstil Einfamilienhaus mit Backsteinfassade, weißer Fassadenfarbe, Satteldach und Blechdach in Indianapolis
Geräumiges, Zweistöckiges Landhausstil Einfamilienhaus mit Backsteinfassade, weißer Fassadenfarbe, Satteldach und Blechdach in Indianapolis
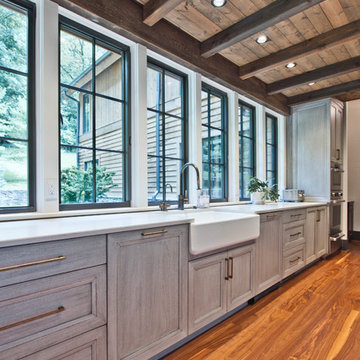
Designed by Victoria Highfill, Photography by Melissa M Mills
Geräumige Klassische Wohnküche in U-Form mit Landhausspüle, Schrankfronten mit vertiefter Füllung, grauen Schränken, Quarzwerkstein-Arbeitsplatte, Küchengeräten aus Edelstahl, hellem Holzboden, Kücheninsel, braunem Boden und weißer Arbeitsplatte in Nashville
Geräumige Klassische Wohnküche in U-Form mit Landhausspüle, Schrankfronten mit vertiefter Füllung, grauen Schränken, Quarzwerkstein-Arbeitsplatte, Küchengeräten aus Edelstahl, hellem Holzboden, Kücheninsel, braunem Boden und weißer Arbeitsplatte in Nashville

Offene, Geräumige Klassische Küche in L-Form mit Landhausspüle, Schrankfronten mit vertiefter Füllung, weißen Schränken, Granit-Arbeitsplatte, Küchenrückwand in Grau, Rückwand aus Marmor, Küchengeräten aus Edelstahl, braunem Holzboden, Kücheninsel, grauem Boden und grauer Arbeitsplatte in Sonstige
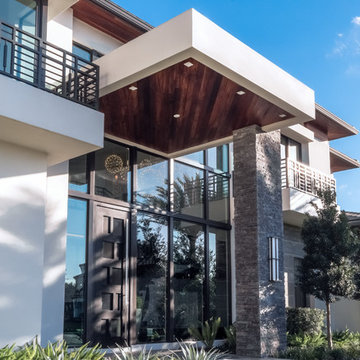
Front entry detail
Arthur Lucena Photography
Geräumiges, Zweistöckiges Klassisches Einfamilienhaus mit Putzfassade, weißer Fassadenfarbe, Walmdach und Ziegeldach in Miami
Geräumiges, Zweistöckiges Klassisches Einfamilienhaus mit Putzfassade, weißer Fassadenfarbe, Walmdach und Ziegeldach in Miami
Wohnideen und Einrichtungsideen für Geräumige Räume
3



















