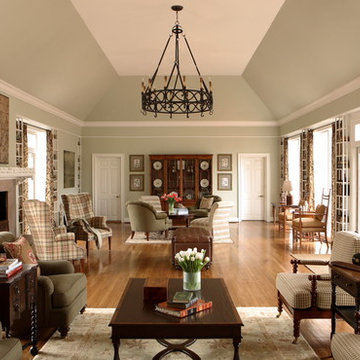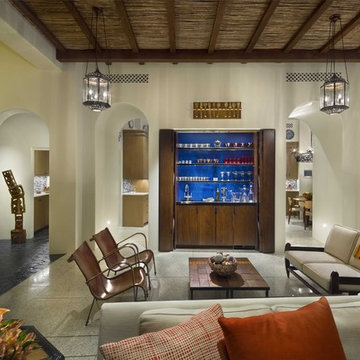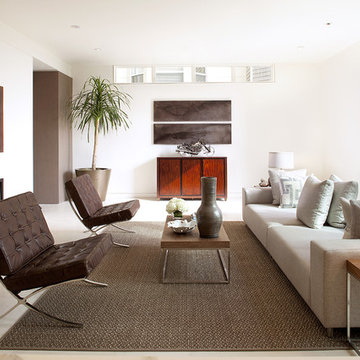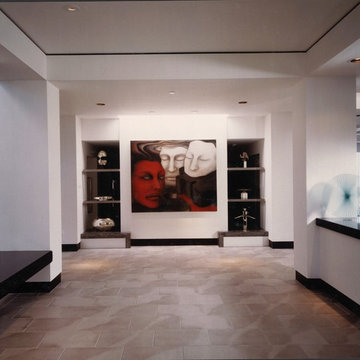Wohnideen und Einrichtungsideen für Geräumige Räume

This photo showcases Kim Parker's signature style of interior design, and is featured in the critically acclaimed design book/memoir Kim Parker Home: A Life in Design, published in 2008 by Harry N. Abrams. Kim Parker Home received rave reviews and endorsements from The Times of London, Living etc., Image Interiors, Vanity Fair, EcoSalon, Page Six and The U.K. Press Association.
Photo credit: Albert Vecerka

Family Room Addition and Remodel featuring patio door, bifold door, tiled fireplace and floating hearth, and floating shelves | Photo: Finger Photography
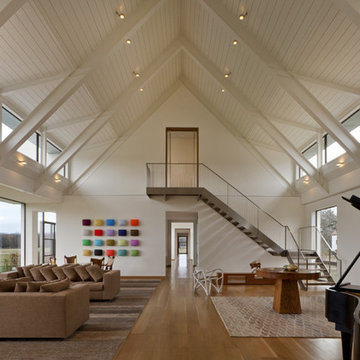
Private guest house and swimming pool with observation tower overlooking historic dairy farm.
Photos by William Zbaren
Geräumiges Modernes Musikzimmer in Chicago
Geräumiges Modernes Musikzimmer in Chicago
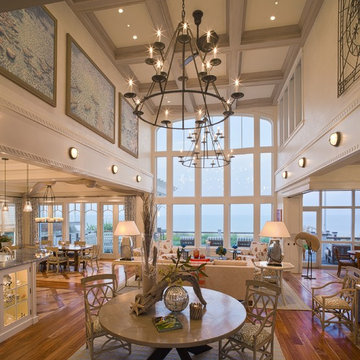
Photo by: John Jenkins, Image Source Inc
Geräumiges, Offenes Maritimes Wohnzimmer mit beiger Wandfarbe, braunem Holzboden und braunem Boden in Philadelphia
Geräumiges, Offenes Maritimes Wohnzimmer mit beiger Wandfarbe, braunem Holzboden und braunem Boden in Philadelphia
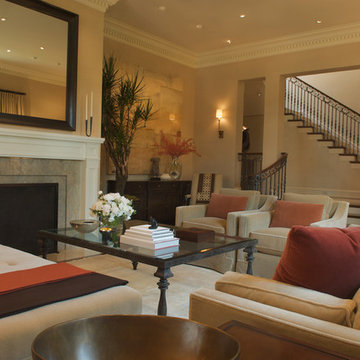
DESIGNER: Cynthia Wright, www.cwrightdesign.com
Geräumiges Modernes Wohnzimmer mit beiger Wandfarbe und Kamin in San Francisco
Geräumiges Modernes Wohnzimmer mit beiger Wandfarbe und Kamin in San Francisco
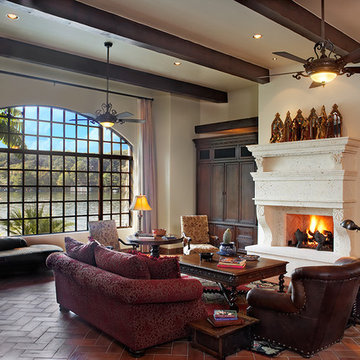
Exquisite Mediterranean home on Lake Austin.
Photography by Coles Hairston
Geräumiges Uriges Wohnzimmer mit Kamin in Austin
Geräumiges Uriges Wohnzimmer mit Kamin in Austin
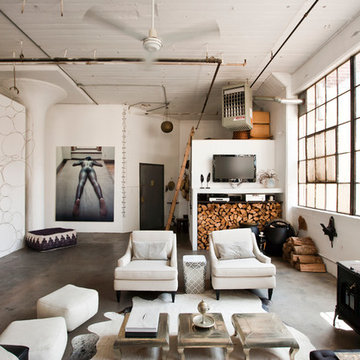
Photo: Chris Dorsey © 2013 Houzz
Design: Alina Preciado, Dar Gitane
Geräumiges, Offenes Industrial Wohnzimmer mit weißer Wandfarbe und Kaminofen in New York
Geräumiges, Offenes Industrial Wohnzimmer mit weißer Wandfarbe und Kaminofen in New York
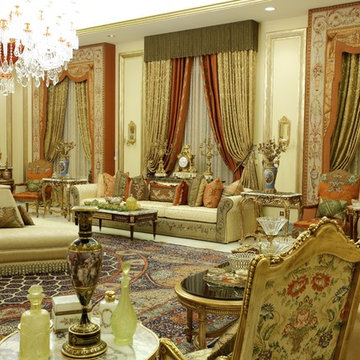
Geräumiges, Repräsentatives, Fernseherloses Klassisches Wohnzimmer mit beiger Wandfarbe in Sonstige
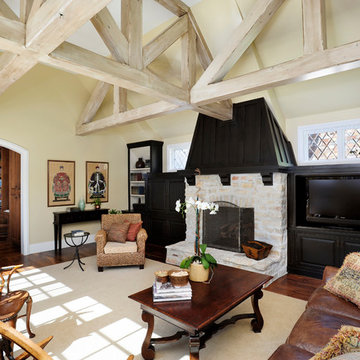
Builder: Markay Johnson Construction
visit: www.mjconstruction.com
Project Details:
Located on a beautiful corner lot of just over one acre, this sumptuous home presents Country French styling – with leaded glass windows, half-timber accents, and a steeply pitched roof finished in varying shades of slate. Completed in 2006, the home is magnificently appointed with traditional appeal and classic elegance surrounding a vast center terrace that accommodates indoor/outdoor living so easily. Distressed walnut floors span the main living areas, numerous rooms are accented with a bowed wall of windows, and ceilings are architecturally interesting and unique. There are 4 additional upstairs bedroom suites with the convenience of a second family room, plus a fully equipped guest house with two bedrooms and two bathrooms. Equally impressive are the resort-inspired grounds, which include a beautiful pool and spa just beyond the center terrace and all finished in Connecticut bluestone. A sport court, vast stretches of level lawn, and English gardens manicured to perfection complete the setting.
Photographer: Bernard Andre Photography
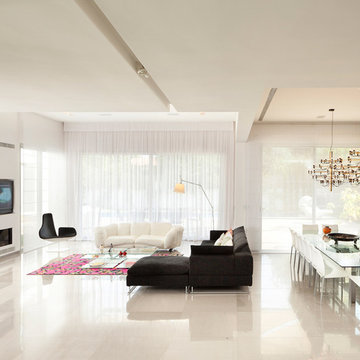
Textile shooting for shanel mor : shanelm@netvision.net.il
Geräumiges Modernes Wohnzimmer mit beigem Boden in Sonstige
Geräumiges Modernes Wohnzimmer mit beigem Boden in Sonstige
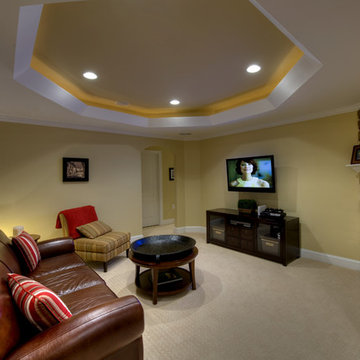
A tray ceiling with cove lighting give this room visual interest which would have been lacking if the ceiling was left as one flat expanse.
Geräumiges Modernes Untergeschoss mit Kaminumrandung aus Stein, Kamin, gelber Wandfarbe und Teppichboden in Washington, D.C.
Geräumiges Modernes Untergeschoss mit Kaminumrandung aus Stein, Kamin, gelber Wandfarbe und Teppichboden in Washington, D.C.

The Pearl is a Contemporary styled Florida Tropical home. The Pearl was designed and built by Josh Wynne Construction. The design was a reflection of the unusually shaped lot which is quite pie shaped. This green home is expected to achieve the LEED Platinum rating and is certified Energy Star, FGBC Platinum and FPL BuildSmart. Photos by Ryan Gamma

Living Room-Sophisticated Salon
The living room has been transformed into a Sophisticated Salon suited to reading and reflection, intimate dinners and cocktail parties. A seductive suede daybed and tailored silk and denim drapery panels usher in the new age of elegance
Jane extended the visual height of the French Doors in the living room by topping them with half-round mirrors. A large rose-color ottoman radiates warmth
The furnishings used for this living room include a daybed, upholstered chairs, a sleek banquette with dining table, a bench, ceramic stools and an upholstered ottoman ... but no sofa anywhere. The designer wrote in her description that the living room has been transformed into a "sophisticated salon suited to reading and reflection, intimate dinners and cocktail parties." I'm a big fan of furnishing a room to support the way you want to live in it.
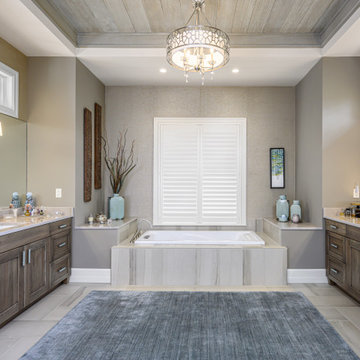
Geräumiges Klassisches Badezimmer En Suite mit Schrankfronten im Shaker-Stil, hellbraunen Holzschränken, Einbaubadewanne, grauen Fliesen, grauer Wandfarbe, Porzellan-Bodenfliesen, Unterbauwaschbecken, grauem Boden und grauer Waschtischplatte in Sonstige

Builder: Markay Johnson Construction
visit: www.mjconstruction.com
Project Details:
Located on a beautiful corner lot of just over one acre, this sumptuous home presents Country French styling – with leaded glass windows, half-timber accents, and a steeply pitched roof finished in varying shades of slate. Completed in 2006, the home is magnificently appointed with traditional appeal and classic elegance surrounding a vast center terrace that accommodates indoor/outdoor living so easily. Distressed walnut floors span the main living areas, numerous rooms are accented with a bowed wall of windows, and ceilings are architecturally interesting and unique. There are 4 additional upstairs bedroom suites with the convenience of a second family room, plus a fully equipped guest house with two bedrooms and two bathrooms. Equally impressive are the resort-inspired grounds, which include a beautiful pool and spa just beyond the center terrace and all finished in Connecticut bluestone. A sport court, vast stretches of level lawn, and English gardens manicured to perfection complete the setting.
Photographer: Bernard Andre Photography
Wohnideen und Einrichtungsideen für Geräumige Räume
1



















