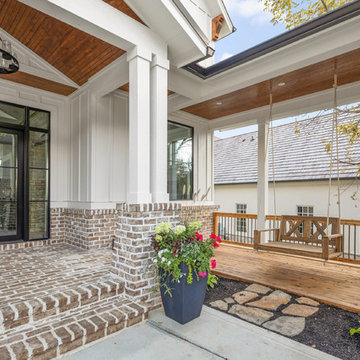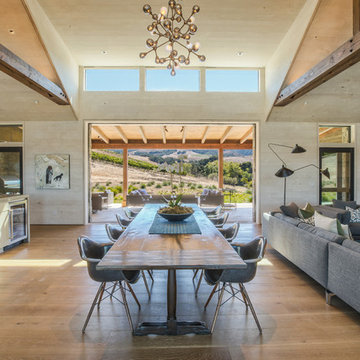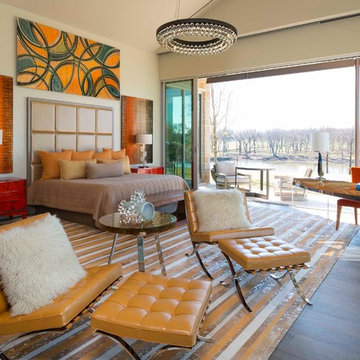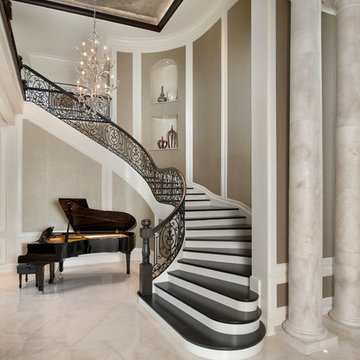Wohnideen und Einrichtungsideen für Geräumige Räume

Master bedroom with wallpapered headboard wall, photo by Matthew Niemann
Geräumiges Klassisches Hauptschlafzimmer mit hellem Holzboden und bunten Wänden in Sonstige
Geräumiges Klassisches Hauptschlafzimmer mit hellem Holzboden und bunten Wänden in Sonstige

Spacecrafting Photography
Offenes, Geräumiges Klassisches Esszimmer mit weißer Wandfarbe, dunklem Holzboden, Tunnelkamin, Kaminumrandung aus Stein, braunem Boden, Kassettendecke und vertäfelten Wänden in Minneapolis
Offenes, Geräumiges Klassisches Esszimmer mit weißer Wandfarbe, dunklem Holzboden, Tunnelkamin, Kaminumrandung aus Stein, braunem Boden, Kassettendecke und vertäfelten Wänden in Minneapolis

Windows were added to this living space for maximum light. The clients' collection of art and sculpture are the focus of the room. A custom limestone fireplace was designed to add focus to the only wall in this space. The furniture is a mix of custom English and contemporary all atop antique Persian rugs. The blue velvet bench in front was designed by Mr. Dodge out of maple to offset the antiques in the room and compliment the contemporary art. All the windows overlook the cabana, art studio, pool and patio.

Geräumige Maritime Wohnküche in U-Form mit Schrankfronten im Shaker-Stil, weißen Schränken, Küchenrückwand in Beige, Küchengeräten aus Edelstahl, dunklem Holzboden, Kücheninsel, Landhausspüle, Marmor-Arbeitsplatte, Rückwand aus Mosaikfliesen und braunem Boden in Minneapolis

This warm contemporary residence embodies the comfort and allure of the coastal lifestyle.
Geräumiges, Offenes Modernes Wohnzimmer mit Hausbar, weißer Wandfarbe, Marmorboden und beigem Boden in Orange County
Geräumiges, Offenes Modernes Wohnzimmer mit Hausbar, weißer Wandfarbe, Marmorboden und beigem Boden in Orange County

The Home Aesthetic
Geräumiges, Zweistöckiges Landhausstil Einfamilienhaus mit Backsteinfassade, weißer Fassadenfarbe, Satteldach und Blechdach in Indianapolis
Geräumiges, Zweistöckiges Landhausstil Einfamilienhaus mit Backsteinfassade, weißer Fassadenfarbe, Satteldach und Blechdach in Indianapolis

Geräumiges Modernes Souterrain mit beiger Wandfarbe, braunem Holzboden und braunem Boden in Kansas City

The dark paint on the high ceiling in this family room gives the space a more warm and inviting feel in an otherwise very open and large room.
Photo by Emily Minton Redfield

This 2 story home with a first floor Master Bedroom features a tumbled stone exterior with iron ore windows and modern tudor style accents. The Great Room features a wall of built-ins with antique glass cabinet doors that flank the fireplace and a coffered beamed ceiling. The adjacent Kitchen features a large walnut topped island which sets the tone for the gourmet kitchen. Opening off of the Kitchen, the large Screened Porch entertains year round with a radiant heated floor, stone fireplace and stained cedar ceiling. Photo credit: Picture Perfect Homes

We love this stone accent wall, the exposed beams, vaulted ceilings, and custom lighting fixtures.
Geräumiges, Repräsentatives, Offenes Mediterranes Wohnzimmer mit bunten Wänden, braunem Holzboden, Kamin, Kaminumrandung aus Stein, TV-Wand, buntem Boden und gewölbter Decke in Phoenix
Geräumiges, Repräsentatives, Offenes Mediterranes Wohnzimmer mit bunten Wänden, braunem Holzboden, Kamin, Kaminumrandung aus Stein, TV-Wand, buntem Boden und gewölbter Decke in Phoenix

This spacious Owner's Bath was created to maximize the natural lighting coming from the south-facing windows. . Marble flooring with a mosaic rug inset anchors the room. His and Her Vanities face each other. Large Glass shower with Bench is open to the rest of the bath. Photo by Spacecrafting.

Photos by Charlie Halsell
Offenes, Geräumiges Landhausstil Esszimmer mit beiger Wandfarbe, braunem Holzboden und braunem Boden in San Francisco
Offenes, Geräumiges Landhausstil Esszimmer mit beiger Wandfarbe, braunem Holzboden und braunem Boden in San Francisco

Danny Piassick
Geräumiges Retro Hauptschlafzimmer ohne Kamin mit beiger Wandfarbe, braunem Boden und Porzellan-Bodenfliesen in Dallas
Geräumiges Retro Hauptschlafzimmer ohne Kamin mit beiger Wandfarbe, braunem Boden und Porzellan-Bodenfliesen in Dallas

Dustin Peck Photography
Geräumiges Klassisches Badezimmer En Suite mit Schrankfronten im Shaker-Stil, beigen Schränken, freistehender Badewanne, Eckdusche, Toilette mit Aufsatzspülkasten, beigen Fliesen, Porzellanfliesen, beiger Wandfarbe, Keramikboden, Aufsatzwaschbecken, Granit-Waschbecken/Waschtisch, beigem Boden und Falttür-Duschabtrennung in Charlotte
Geräumiges Klassisches Badezimmer En Suite mit Schrankfronten im Shaker-Stil, beigen Schränken, freistehender Badewanne, Eckdusche, Toilette mit Aufsatzspülkasten, beigen Fliesen, Porzellanfliesen, beiger Wandfarbe, Keramikboden, Aufsatzwaschbecken, Granit-Waschbecken/Waschtisch, beigem Boden und Falttür-Duschabtrennung in Charlotte

Positioned at the base of Camelback Mountain this hacienda is muy caliente! Designed for dear friends from New York, this home was carefully extracted from the Mrs’ mind.
She had a clear vision for a modern hacienda. Mirroring the clients, this house is both bold and colorful. The central focus was hospitality, outdoor living, and soaking up the amazing views. Full of amazing destinations connected with a curving circulation gallery, this hacienda includes water features, game rooms, nooks, and crannies all adorned with texture and color.
This house has a bold identity and a warm embrace. It was a joy to design for these long-time friends, and we wish them many happy years at Hacienda Del Sueño.
Project Details // Hacienda del Sueño
Architecture: Drewett Works
Builder: La Casa Builders
Landscape + Pool: Bianchi Design
Interior Designer: Kimberly Alonzo
Photographer: Dino Tonn
Wine Room: Innovative Wine Cellar Design
Publications
“Modern Hacienda: East Meets West in a Fabulous Phoenix Home,” Phoenix Home & Garden, November 2009
Awards
ASID Awards: First place – Custom Residential over 6,000 square feet
2009 Phoenix Home and Garden Parade of Homes

The high beamed ceilings add to the spacious feeling of this luxury coastal home. Saltillo tiles and a large corner fireplace add to its warmth.
Geräumiges, Offenes Mediterranes Wohnzimmer mit Hausbar, Terrakottaboden, Eckkamin, gefliester Kaminumrandung und orangem Boden in San Diego
Geräumiges, Offenes Mediterranes Wohnzimmer mit Hausbar, Terrakottaboden, Eckkamin, gefliester Kaminumrandung und orangem Boden in San Diego

Geräumiger, Neutraler Moderner Begehbarer Kleiderschrank mit beigem Boden, grauen Schränken und Schrankfronten mit vertiefter Füllung in Chicago
Wohnideen und Einrichtungsideen für Geräumige Räume
1





















