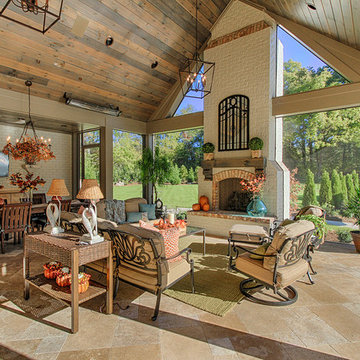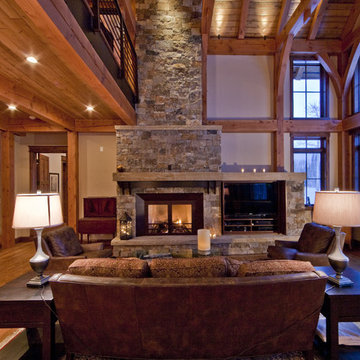Wohnideen und Einrichtungsideen für Geräumige Räume

Modern Master Bathroom with floating bench and illuminated shower niche
Architect: Tom Cole
Interior Designer: Robyn Scott www.rsidesigns.com
Photographer: Teri Fotheringham
Keywords: Lighting, Lighting Design, Master Bath, Master Bath Lighting, Shower Light, Shower Lights, Shower Lighting, Bath Lighting, Lighting Designer, Shower, modern shower, contemporary shower, modern shower bench, LED lighting, lighting design, modern shower, modern shower, modern shower, modern shower, modern shower lighting, modern sower, modern shower, modern shower lighting, contemporary shower, contemporary shower lighting., modern shower lighting, modern shower, modern shower light, MODERN SHOWER LIGHTING, modern shower, modern shower.

Cabinetry designed by Clay Cox, Kitchens by Clay, Naples, FL. Photography: Giovanni Photography, Naples, FL.
Geräumige Moderne Wohnküche in L-Form mit Unterbauwaschbecken, Küchengeräten aus Edelstahl, Kücheninsel, flächenbündigen Schrankfronten, grauen Schränken, Granit-Arbeitsplatte und Küchenrückwand in Weiß in Miami
Geräumige Moderne Wohnküche in L-Form mit Unterbauwaschbecken, Küchengeräten aus Edelstahl, Kücheninsel, flächenbündigen Schrankfronten, grauen Schränken, Granit-Arbeitsplatte und Küchenrückwand in Weiß in Miami

What do teenager’s need most in their bedroom? Personalized space to make their own, a place to study and do homework, and of course, plenty of storage!
This teenage girl’s bedroom not only provides much needed storage and built in desk, but does it with clever interplay of millwork and three-dimensional wall design which provide niches and shelves for books, nik-naks, and all teenage things.
What do teenager’s need most in their bedroom? Personalized space to make their own, a place to study and do homework, and of course, plenty of storage!
This teenage girl’s bedroom not only provides much needed storage and built in desk, but does it with clever interplay of three-dimensional wall design which provide niches and shelves for books, nik-naks, and all teenage things. While keeping the architectural elements characterizing the entire design of the house, the interior designer provided millwork solution every teenage girl needs. Not only aesthetically pleasing but purely functional.
Along the window (a perfect place to study) there is a custom designed L-shaped desk which incorporates bookshelves above countertop, and large recessed into the wall bins that sit on wheels and can be pulled out from underneath the window to access the girl’s belongings. The multiple storage solutions are well hidden to allow for the beauty and neatness of the bedroom and of the millwork with multi-dimensional wall design in drywall. Black out window shades are recessed into the ceiling and prepare room for the night with a touch of a button, and architectural soffits with led lighting crown the room.
Cabinetry design by the interior designer is finished in bamboo material and provides warm touch to this light bedroom. Lower cabinetry along the TV wall are equipped with combination of cabinets and drawers and the wall above the millwork is framed out and finished in drywall. Multiple niches and 3-dimensional planes offer interest and more exposed storage. Soft carpeting complements the room giving it much needed acoustical properties and adds to the warmth of this bedroom. This custom storage solution is designed to flow with the architectural elements of the room and the rest of the house.
Photography: Craig Denis
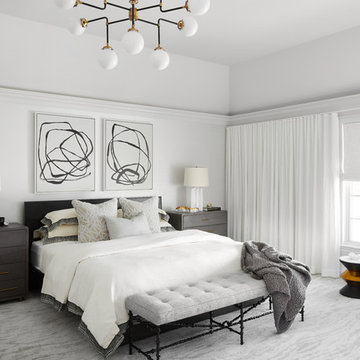
Geräumiges Modernes Hauptschlafzimmer mit weißer Wandfarbe, Teppichboden und grauem Boden in Chicago
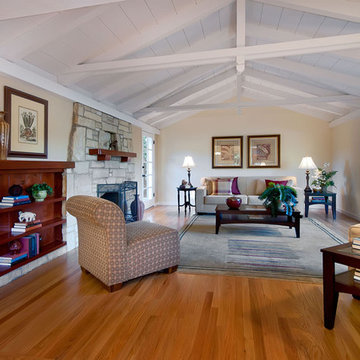
mark pinkerton vi360 Photography
Geräumiges Klassisches Wohnzimmer mit beiger Wandfarbe und Steinwänden in San Francisco
Geräumiges Klassisches Wohnzimmer mit beiger Wandfarbe und Steinwänden in San Francisco
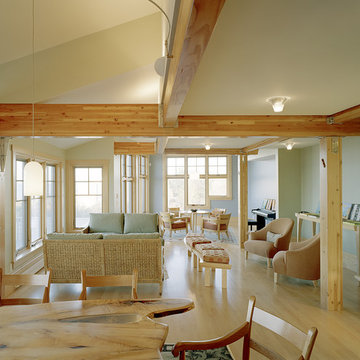
Hajian Architects - photo by Chris Johnson
Geräumiges Maritimes Wohnzimmer mit blauer Wandfarbe in Boston
Geräumiges Maritimes Wohnzimmer mit blauer Wandfarbe in Boston
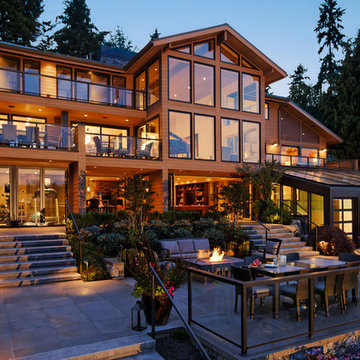
David Papazian
Geräumiges, Dreistöckiges Modernes Haus mit brauner Fassadenfarbe und Satteldach in Seattle
Geräumiges, Dreistöckiges Modernes Haus mit brauner Fassadenfarbe und Satteldach in Seattle
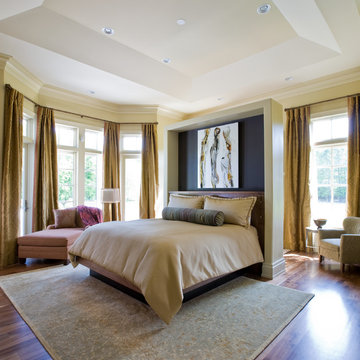
Photographer: Geoffrey Hodgdon
Builder: Robert Purcell, Beechwood, Inc.
Architect: Keith Iott, Iott Architectural Engineering
Geräumiges Modernes Hauptschlafzimmer ohne Kamin mit beiger Wandfarbe, dunklem Holzboden und braunem Boden in Washington, D.C.
Geräumiges Modernes Hauptschlafzimmer ohne Kamin mit beiger Wandfarbe, dunklem Holzboden und braunem Boden in Washington, D.C.
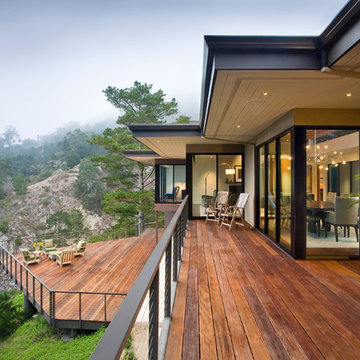
Kodiak Greenwood
Geräumige, Überdachte Moderne Terrasse hinter dem Haus in Sonstige
Geräumige, Überdachte Moderne Terrasse hinter dem Haus in Sonstige
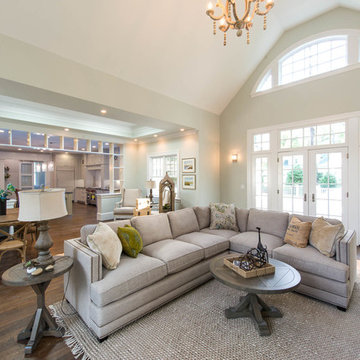
Avery Chaplin
Geräumiges, Offenes Klassisches Wohnzimmer mit grauer Wandfarbe, TV-Wand und dunklem Holzboden in Boston
Geräumiges, Offenes Klassisches Wohnzimmer mit grauer Wandfarbe, TV-Wand und dunklem Holzboden in Boston
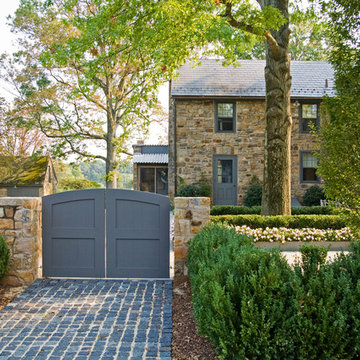
Side entrance to the courtyard of the restored farmhouse.
-Randal Bye
Geräumiger, Halbschattiger Country Garten mit Auffahrt und Natursteinplatten in Philadelphia
Geräumiger, Halbschattiger Country Garten mit Auffahrt und Natursteinplatten in Philadelphia
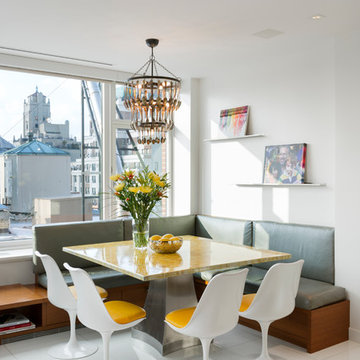
This bight corner eat-in kitchen is the center of family life. A banquet bench has custom storage and view of the city. Saarinen yellow and white Tulip chairs

Resting upon a 120-acre rural hillside, this 17,500 square-foot residence has unencumbered mountain views to the east, south and west. The exterior design palette for the public side is a more formal Tudor style of architecture, including intricate brick detailing; while the materials for the private side tend toward a more casual mountain-home style of architecture with a natural stone base and hand-cut wood siding.
Primary living spaces and the master bedroom suite, are located on the main level, with guest accommodations on the upper floor of the main house and upper floor of the garage. The interior material palette was carefully chosen to match the stunning collection of antique furniture and artifacts, gathered from around the country. From the elegant kitchen to the cozy screened porch, this residence captures the beauty of the White Mountains and embodies classic New Hampshire living.
Photographer: Joseph St. Pierre
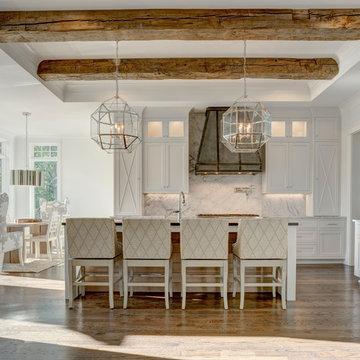
Geräumige Country Wohnküche in L-Form mit Schrankfronten im Shaker-Stil, weißen Schränken, Küchenrückwand in Weiß, braunem Holzboden, Kücheninsel, Rückwand aus Stein, braunem Boden, Unterbauwaschbecken, Küchengeräten aus Edelstahl, Marmor-Arbeitsplatte und grauer Arbeitsplatte in Charlotte
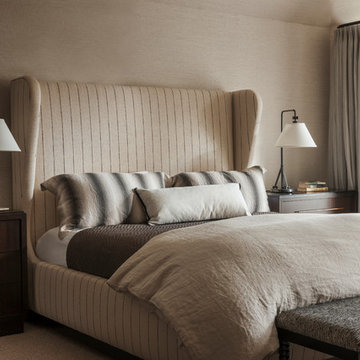
Jason Varney
Geräumiges Klassisches Hauptschlafzimmer mit beiger Wandfarbe und Teppichboden in Philadelphia
Geräumiges Klassisches Hauptschlafzimmer mit beiger Wandfarbe und Teppichboden in Philadelphia
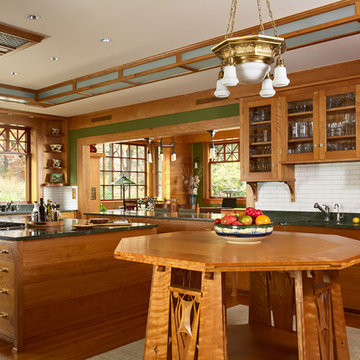
Architecture & Interior Design: David Heide Design Studio
--
Photos: Susan Gilmore
Geschlossene, Geräumige Urige Küche in U-Form mit flächenbündigen Schrankfronten, Rückwand aus Metrofliesen, Unterbauwaschbecken, hellbraunen Holzschränken, Granit-Arbeitsplatte, Küchenrückwand in Weiß, Elektrogeräten mit Frontblende, braunem Holzboden und zwei Kücheninseln in Minneapolis
Geschlossene, Geräumige Urige Küche in U-Form mit flächenbündigen Schrankfronten, Rückwand aus Metrofliesen, Unterbauwaschbecken, hellbraunen Holzschränken, Granit-Arbeitsplatte, Küchenrückwand in Weiß, Elektrogeräten mit Frontblende, braunem Holzboden und zwei Kücheninseln in Minneapolis
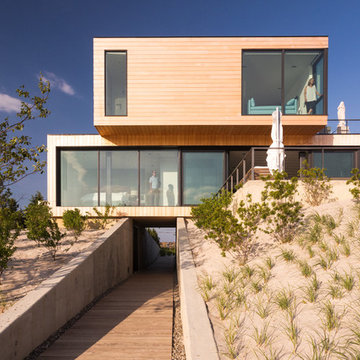
Built to be Hurricane proof a canal was built under this house. The home has a Keuka Studios Aluminum Ithaca Style cable railing powder coated. Railings by Keuka Studios
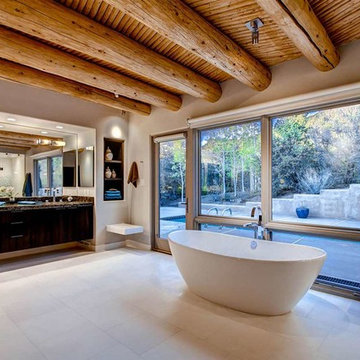
Geräumiges Mediterranes Badezimmer En Suite mit flächenbündigen Schrankfronten, dunklen Holzschränken, freistehender Badewanne, weißer Wandfarbe, Porzellan-Bodenfliesen und Unterbauwaschbecken in Albuquerque
Wohnideen und Einrichtungsideen für Geräumige Räume
1



















