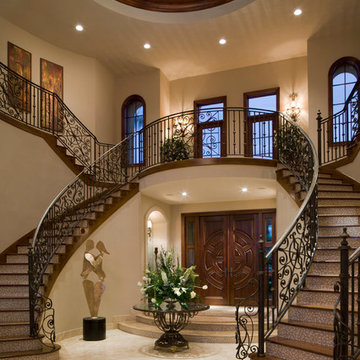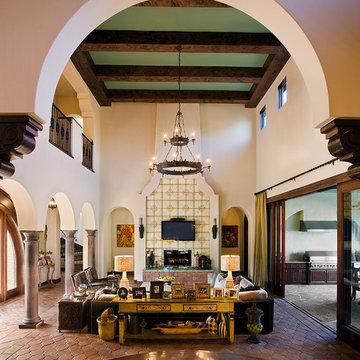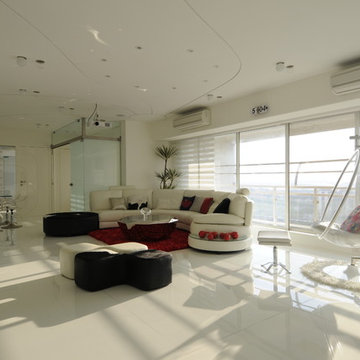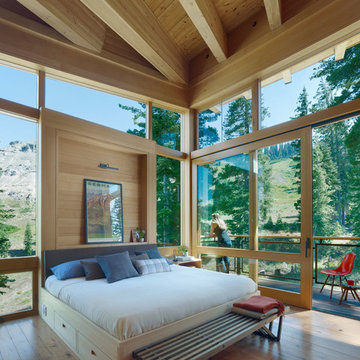Wohnideen und Einrichtungsideen für Geräumige Räume

Darlene Halaby
Geräumiges Modernes Foyer mit Haustür aus Glas, weißer Wandfarbe, Keramikboden und Drehtür in Orange County
Geräumiges Modernes Foyer mit Haustür aus Glas, weißer Wandfarbe, Keramikboden und Drehtür in Orange County

Eclectic Style - Dining Room - General View.
Geräumige Eklektische Wohnküche ohne Kamin mit beiger Wandfarbe und Travertin in Phoenix
Geräumige Eklektische Wohnküche ohne Kamin mit beiger Wandfarbe und Travertin in Phoenix
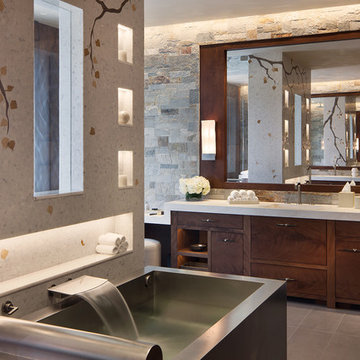
David O. Marlow Photography
Geräumiges Rustikales Badezimmer En Suite mit flächenbündigen Schrankfronten, dunklen Holzschränken, farbigen Fliesen, Steinfliesen, grauem Boden und Steinwänden in Denver
Geräumiges Rustikales Badezimmer En Suite mit flächenbündigen Schrankfronten, dunklen Holzschränken, farbigen Fliesen, Steinfliesen, grauem Boden und Steinwänden in Denver
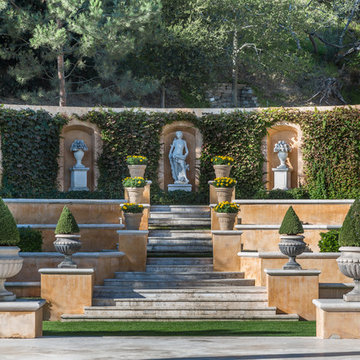
Mark Singer Photography
Geometrischer, Geräumiger Mediterraner Hanggarten mit Natursteinplatten in Los Angeles
Geometrischer, Geräumiger Mediterraner Hanggarten mit Natursteinplatten in Los Angeles
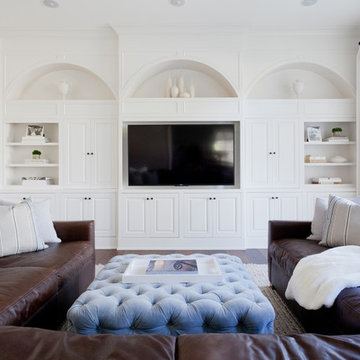
Photo: Amy Bartlam
Geräumiges Klassisches Wohnzimmer ohne Kamin mit weißer Wandfarbe, Multimediawand und braunem Holzboden in Los Angeles
Geräumiges Klassisches Wohnzimmer ohne Kamin mit weißer Wandfarbe, Multimediawand und braunem Holzboden in Los Angeles
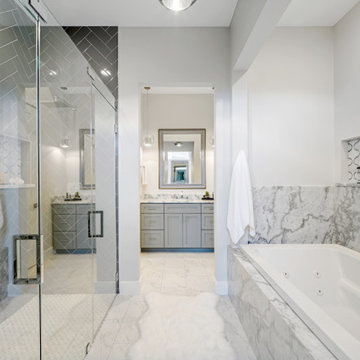
Geräumiges Klassisches Badezimmer En Suite mit Schrankfronten im Shaker-Stil, grauen Schränken, Einbaubadewanne, Duschnische, grauen Fliesen, Porzellanfliesen, grauer Wandfarbe, Porzellan-Bodenfliesen, grauem Boden, Falttür-Duschabtrennung und weißer Waschtischplatte in Austin
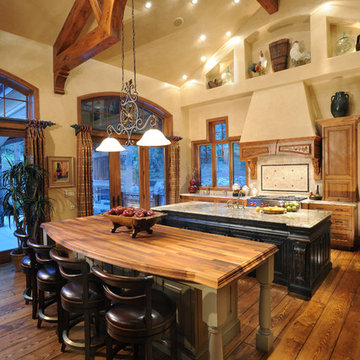
Geräumige Klassische Küche mit profilierten Schrankfronten, Küchenrückwand in Beige und braunem Holzboden in Denver
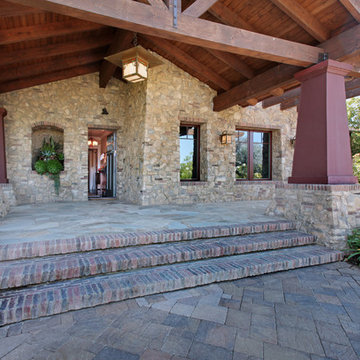
Jeri Koegel
Geräumiges, Überdachtes Uriges Veranda im Vorgarten mit Natursteinplatten in San Diego
Geräumiges, Überdachtes Uriges Veranda im Vorgarten mit Natursteinplatten in San Diego

What do teenager’s need most in their bedroom? Personalized space to make their own, a place to study and do homework, and of course, plenty of storage!
This teenage girl’s bedroom not only provides much needed storage and built in desk, but does it with clever interplay of millwork and three-dimensional wall design which provide niches and shelves for books, nik-naks, and all teenage things.
What do teenager’s need most in their bedroom? Personalized space to make their own, a place to study and do homework, and of course, plenty of storage!
This teenage girl’s bedroom not only provides much needed storage and built in desk, but does it with clever interplay of three-dimensional wall design which provide niches and shelves for books, nik-naks, and all teenage things. While keeping the architectural elements characterizing the entire design of the house, the interior designer provided millwork solution every teenage girl needs. Not only aesthetically pleasing but purely functional.
Along the window (a perfect place to study) there is a custom designed L-shaped desk which incorporates bookshelves above countertop, and large recessed into the wall bins that sit on wheels and can be pulled out from underneath the window to access the girl’s belongings. The multiple storage solutions are well hidden to allow for the beauty and neatness of the bedroom and of the millwork with multi-dimensional wall design in drywall. Black out window shades are recessed into the ceiling and prepare room for the night with a touch of a button, and architectural soffits with led lighting crown the room.
Cabinetry design by the interior designer is finished in bamboo material and provides warm touch to this light bedroom. Lower cabinetry along the TV wall are equipped with combination of cabinets and drawers and the wall above the millwork is framed out and finished in drywall. Multiple niches and 3-dimensional planes offer interest and more exposed storage. Soft carpeting complements the room giving it much needed acoustical properties and adds to the warmth of this bedroom. This custom storage solution is designed to flow with the architectural elements of the room and the rest of the house.
Photography: Craig Denis
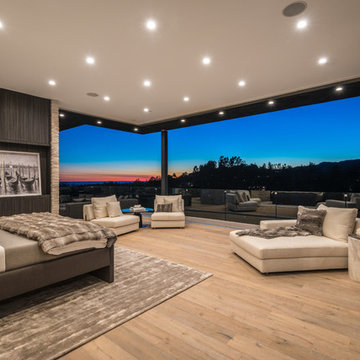
Ground up development. 7,000 sq ft contemporary luxury home constructed by FINA Construction Group Inc.
Geräumiges Modernes Hauptschlafzimmer mit brauner Wandfarbe, hellem Holzboden, Kaminumrandung aus Stein, Gaskamin und beigem Boden in Los Angeles
Geräumiges Modernes Hauptschlafzimmer mit brauner Wandfarbe, hellem Holzboden, Kaminumrandung aus Stein, Gaskamin und beigem Boden in Los Angeles
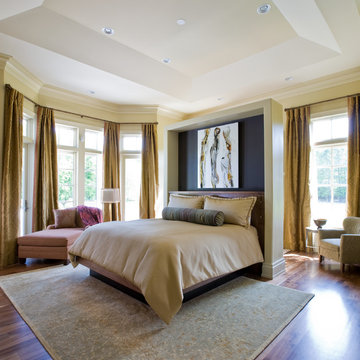
Photographer: Geoffrey Hodgdon
Builder: Robert Purcell, Beechwood, Inc.
Architect: Keith Iott, Iott Architectural Engineering
Geräumiges Modernes Hauptschlafzimmer ohne Kamin mit beiger Wandfarbe, dunklem Holzboden und braunem Boden in Washington, D.C.
Geräumiges Modernes Hauptschlafzimmer ohne Kamin mit beiger Wandfarbe, dunklem Holzboden und braunem Boden in Washington, D.C.

Designed to embrace an extensive and unique art collection including sculpture, paintings, tapestry, and cultural antiquities, this modernist home located in north Scottsdale’s Estancia is the quintessential gallery home for the spectacular collection within. The primary roof form, “the wing” as the owner enjoys referring to it, opens the home vertically to a view of adjacent Pinnacle peak and changes the aperture to horizontal for the opposing view to the golf course. Deep overhangs and fenestration recesses give the home protection from the elements and provide supporting shade and shadow for what proves to be a desert sculpture. The restrained palette allows the architecture to express itself while permitting each object in the home to make its own place. The home, while certainly modern, expresses both elegance and warmth in its material selections including canterra stone, chopped sandstone, copper, and stucco.
Project Details | Lot 245 Estancia, Scottsdale AZ
Architect: C.P. Drewett, Drewett Works, Scottsdale, AZ
Interiors: Luis Ortega, Luis Ortega Interiors, Hollywood, CA
Publications: luxe. interiors + design. November 2011.
Featured on the world wide web: luxe.daily
Photos by Grey Crawford

1/2 basketball court
James Dixon - Architect,
Keuka Studios, inc. - Cable Railing and Stair builder,
Whetstone Builders, Inc. - GC,
Kast Photographic - Photography
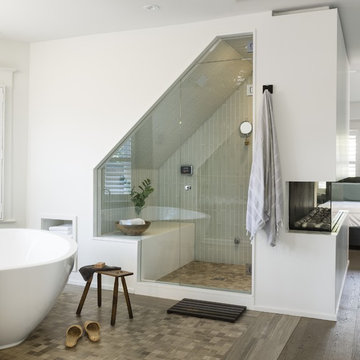
Geräumiges Modernes Badezimmer En Suite mit Quarzwerkstein-Waschtisch, freistehender Badewanne, Duschnische, weißen Fliesen, Glasfliesen, weißer Wandfarbe und Kalkstein in Toronto
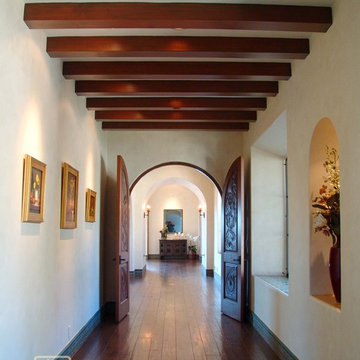
Custom designed and handcarved doors with walnut handscraped flooring made especially for this home. Beams in the hall ceiling, with arches. Dunn Edwards Paint color Rice Bowl. Malibu tile base, handmade and painted. Light painted walls with dark wood flooring.
Malibu Tile is dominant in this luxury home overlooking the Ojai Valley. Exposed beam ceilings of old scraped wood, trusses with planked ceilings and wrought iron stair cases with tiled risers. Arches are everywhere, from the master bath to the bedroom bed niches to the carved wood doors. Thick plaster walls with deep niches and thick window sills give a cool look to this old Spanish home in the warm, dry climate. Wrought iron lighting and limestone floors, along with gold leaf walls and murals. Project Location: Ojai, California. Project designed by Maraya Interior Design. From their beautiful resort town of Ojai, they serve clients in Montecito, Hope Ranch, Malibu, Westlake and Calabasas, across the tri-county areas of Santa Barbara, Ventura and Los Angeles, south to Hidden Hills- north through Solvang and more.
Bob Easton Architect
Stan Tenpenny, Contractor
Bob Easton Architect,
Stan Tenpenny contractor,
photo by Dina Pielaet
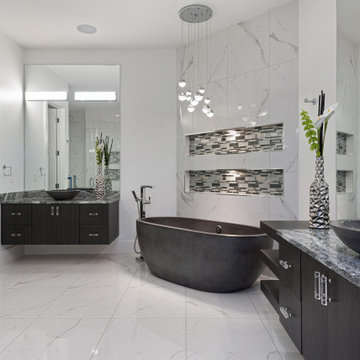
Geräumiges Modernes Badezimmer En Suite mit flächenbündigen Schrankfronten, grauen Schränken, freistehender Badewanne, Eckdusche, grauen Fliesen, weißer Wandfarbe, Aufsatzwaschbecken, grauem Boden, Falttür-Duschabtrennung und grauer Waschtischplatte in Orlando
Wohnideen und Einrichtungsideen für Geräumige Räume
1



















