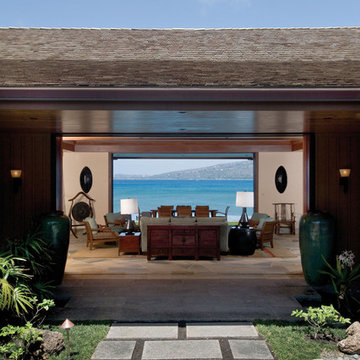Wohnideen und Einrichtungsideen für Geräumige Räume
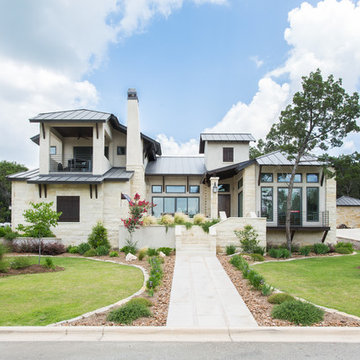
Zweistöckiges, Geräumiges Klassisches Haus mit Steinfassade und weißer Fassadenfarbe in Austin
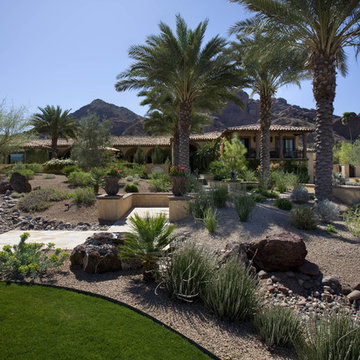
Main entryway features staggered terraces and tropical plantings.
Geräumiger Mediterraner Garten hinter dem Haus mit Steindeko in Phoenix
Geräumiger Mediterraner Garten hinter dem Haus mit Steindeko in Phoenix
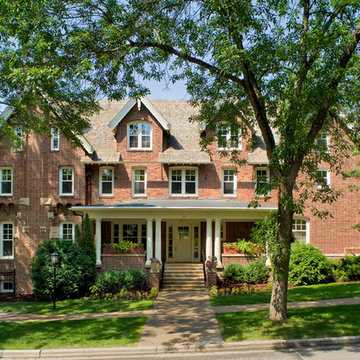
Marvin Windows and Doors
Dreistöckiges, Geräumiges Klassisches Einfamilienhaus mit Backsteinfassade, roter Fassadenfarbe, Satteldach und Schindeldach in Sonstige
Dreistöckiges, Geräumiges Klassisches Einfamilienhaus mit Backsteinfassade, roter Fassadenfarbe, Satteldach und Schindeldach in Sonstige
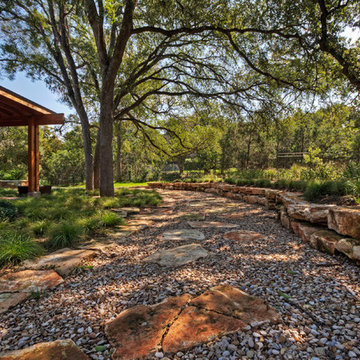
This is actually part of the back yard drainage that doubles as a path. The berm on the right diverts water, flowing into the yard the, around the swimming pool. The gravel area we are looking is another level of drainage.
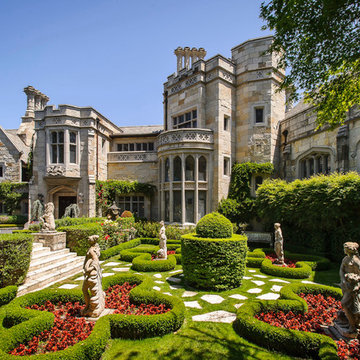
Dennis Mayer Photography
www.chilternestate.com
Geräumiger, Geometrischer Klassischer Garten mit direkter Sonneneinstrahlung in San Francisco
Geräumiger, Geometrischer Klassischer Garten mit direkter Sonneneinstrahlung in San Francisco
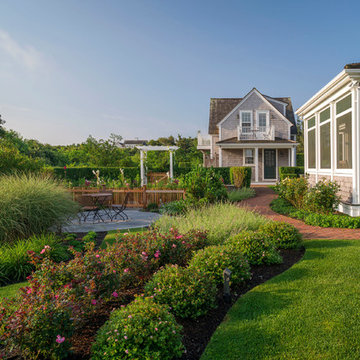
Located in one on the country’s most desirable vacation destinations, this vacation home blends seamlessly into the natural landscape of this unique location. The property includes a crushed stone entry drive with cobble accents, guest house, tennis court, swimming pool with stone deck, pool house with exterior fireplace for those cool summer eves, putting green, lush gardens, and a meandering boardwalk access through the dunes to the beautiful sandy beach.
Photography: Richard Mandelkorn Photography
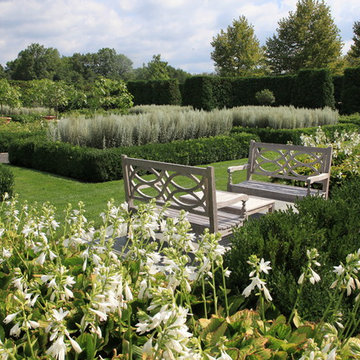
This formal garden room has arborvitae hedges to line the perimeter and boxwood hedges to outline the pathways and flowering beds. This is also a 'white garden' which has a wide variety of plants contributing to the bloom sequence
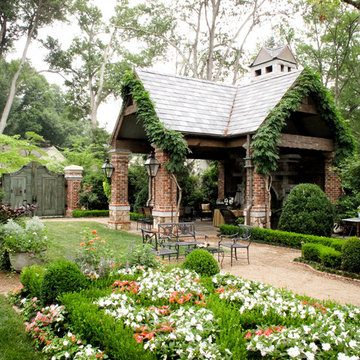
This project is located off of Crescent Ave in Greenville, SC.
From inception, this project was a complete renovation with a ‘no-limit’ approach to the design. The clients wanted to create family-friendly gardens to enjoy with their grand-children and also larger spaces for hosting charitable events. A new driveway leads into the property where various materials are married in interesting ways to create new terraces and pavilions, gates and arbors, fountains and fireplaces. Of course, the gardens wouldn’t be complete without the wide variety of elegant plantings and accessories. This truly is a garden full of wonderful detail.
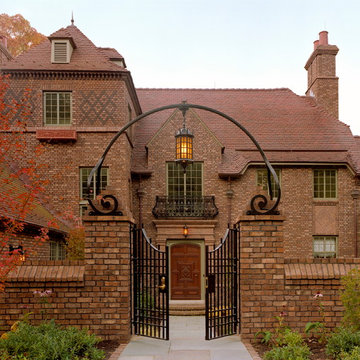
Geräumiger Klassischer Eingang mit Einzeltür und hellbrauner Holzhaustür in Philadelphia
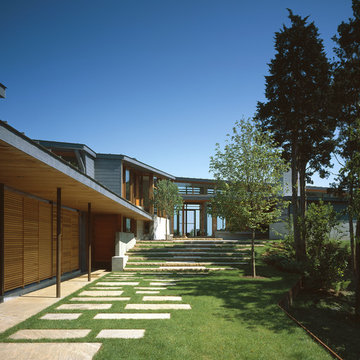
Entry; Photo Credit: John Linden
Geräumiger Moderner Eingang mit Haustür aus Glas in Boston
Geräumiger Moderner Eingang mit Haustür aus Glas in Boston
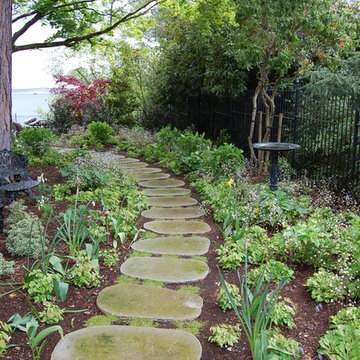
This is a cut sandstone (Wilkeson Sandstone from Washington), with dwarf brass buttons planted between it. The path is approx 60' long, planted with bulbs, epimedium and saxifraga.
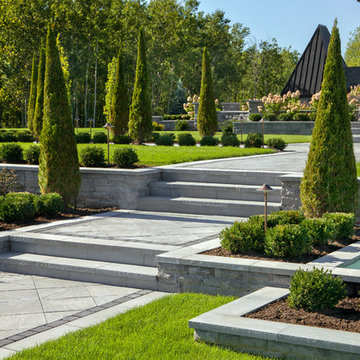
Redefining landscape products since 1989, Techo-Bloc recently launched www.techo-bloc.com, which is designed to inspire both homeowners and professionals.
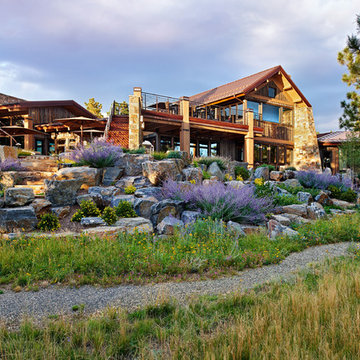
Geräumiges, Zweistöckiges Uriges Haus mit Steinfassade, beiger Fassadenfarbe und Satteldach in Denver
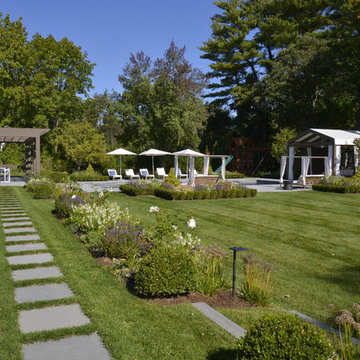
Peter Krupenye
Geräumiger Klassischer Garten hinter dem Haus mit direkter Sonneneinstrahlung, Betonboden und Pergola in New York
Geräumiger Klassischer Garten hinter dem Haus mit direkter Sonneneinstrahlung, Betonboden und Pergola in New York
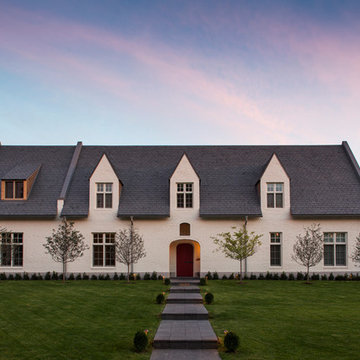
Photo by Mark Weinberg
Geräumiges Klassisches Haus mit Backsteinfassade, weißer Fassadenfarbe und Satteldach in Salt Lake City
Geräumiges Klassisches Haus mit Backsteinfassade, weißer Fassadenfarbe und Satteldach in Salt Lake City
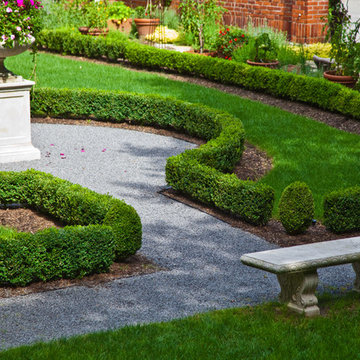
Gravel pathways typical of British garden design .
Geometrischer, Geräumiger Klassischer Garten im Frühling mit direkter Sonneneinstrahlung in New York
Geometrischer, Geräumiger Klassischer Garten im Frühling mit direkter Sonneneinstrahlung in New York
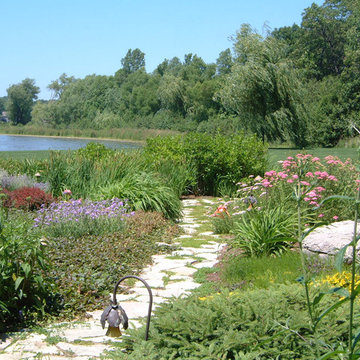
Natural stone pathway through mixed planting of shrubs and perennials. Some of the elements are birds nest spruce, ajuga, echinacea, iris, yarrow, butterfly bush, asiatic lilies, dwarf barberry, daylily, lambs ears, and baptisia. The ground cover in between the flagstone is herniaria.
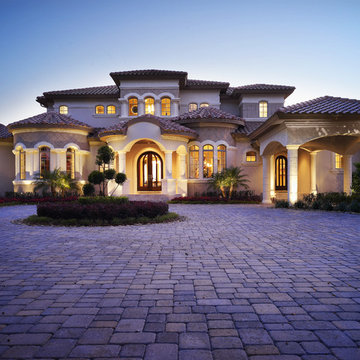
A gorgeous Mediterranean style luxury, custom home built to the specifications of the homeowners. When you work with Luxury Home Builders Tampa, Alvarez Homes, your every design wish will come true. Give us a call at (813) 969-3033 so we can start working on your dream home. Visit http://www.alvarezhomes.com/
Photography by Jorge Alvarez
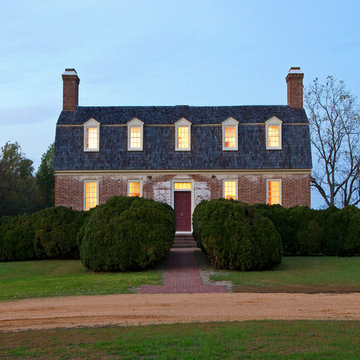
Complete restoration of historic plantation home in Middlesex Virginia.
Zweistöckiges, Geräumiges Landhausstil Haus mit Backsteinfassade, roter Fassadenfarbe und Mansardendach in Washington, D.C.
Zweistöckiges, Geräumiges Landhausstil Haus mit Backsteinfassade, roter Fassadenfarbe und Mansardendach in Washington, D.C.
Wohnideen und Einrichtungsideen für Geräumige Räume
1



















