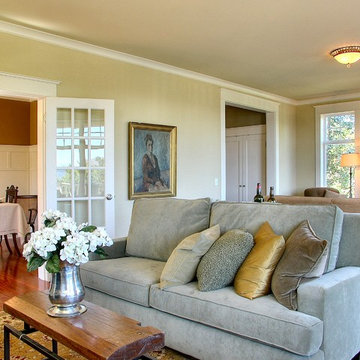Wohnideen und Einrichtungsideen für Geräumige Räume

Having two young boys presents its own challenges, and when you have two of their best friends constantly visiting, you end up with four super active action heroes. This family wanted to dedicate a space for the boys to hangout. We took an ordinary basement and converted it into a playground heaven. A basketball hoop, climbing ropes, swinging chairs, rock climbing wall, and climbing bars, provide ample opportunity for the boys to let their energy out, and the built-in window seat is the perfect spot to catch a break. Tall built-in wardrobes and drawers beneath the window seat to provide plenty of storage for all the toys.
You can guess where all the neighborhood kids come to hangout now ☺

Gorgeous Living Room By 2id Interiors
Geräumiges, Offenes Modernes Wohnzimmer mit Porzellan-Bodenfliesen, TV-Wand, weißer Wandfarbe und grauem Boden in Miami
Geräumiges, Offenes Modernes Wohnzimmer mit Porzellan-Bodenfliesen, TV-Wand, weißer Wandfarbe und grauem Boden in Miami

This home, set at the end of a long, private driveway, is far more than meets the eye. Built in three sections and connected by two breezeways, the home’s setting takes full advantage of the clean ocean air. Set back from the water on an open plot, its lush lawn is bordered by fieldstone walls that lead to an ocean cove.
The hideaway calms the mind and spirit, not only by its privacy from the noise of daily life, but through well-chosen elements, clean lines, and a bright, cheerful feel throughout. The interior is show-stopping, covered almost entirely in clear, vertical-grain fir—most of which was source from the same place. From the flooring to the walls, columns, staircases and ceiling beams, this special, tight-grain wood brightens every room in the home.
At just over 3,000 feet of living area, storage and smart use of space was a huge consideration in the creation of this home. For example, the mudroom and living room were both built with expansive window seating with storage beneath. Built-in drawers and cabinets can also be found throughout, yet never interfere with the distinctly uncluttered feel of the rooms.
The homeowners wanted the home to fit in as naturally as possible with the Cape Cod landscape, and also desired a feeling of virtual seamlessness between the indoors and out, resulting in an abundance of windows and doors throughout.
This home has high performance windows, which are rated to withstand hurricane-force winds and impact rated against wind-borne debris. The 24-foot skylight, which was installed by crane, consists of six independently mechanized shades operating in unison.
The open kitchen blends in with the home’s great room, and includes a Sub Zero refrigerator and a Wolf stove. Eco-friendly features in the home include low-flow faucets, dual-flush toilets in the bathrooms, and an energy recovery ventilation system, which conditions and improves indoor air quality.
Other natural materials incorporated for the home included a variety of stone, including bluestone and boulders. Hand-made ceramic tiles were used for the bathroom showers, and the kitchen counters are covered in granite – eye-catching and long-lasting.
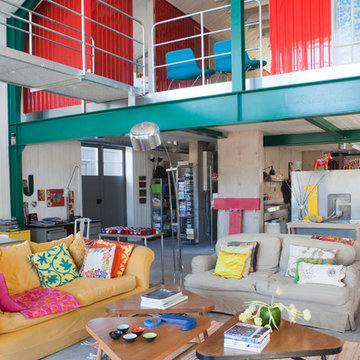
Katja Ragnstam
Offenes, Geräumiges Eklektisches Wohnzimmer mit grauer Wandfarbe und Betonboden in Göteborg
Offenes, Geräumiges Eklektisches Wohnzimmer mit grauer Wandfarbe und Betonboden in Göteborg

Master bedroom with wallpapered headboard wall, photo by Matthew Niemann
Geräumiges Klassisches Hauptschlafzimmer mit hellem Holzboden und bunten Wänden in Sonstige
Geräumiges Klassisches Hauptschlafzimmer mit hellem Holzboden und bunten Wänden in Sonstige

Fabulous 17' tall fireplace with 4-way quad book matched onyx. Pattern matches on sides and hearth, as well as when TV doors are open.
venetian plaster walls, wood ceiling, hardwood floor with stone tile border, Petrified wood coffee table, custom hand made rug,
Slab stone fabrication by Stockett Tile and Granite
Architecture: Kilbane Architects, Scottsdale
Contractor: Joel Detar
Sculpture: Slater Sculpture, Phoenix
Interior Design: Susie Hersker and Elaine Ryckman
Project designed by Susie Hersker’s Scottsdale interior design firm Design Directives. Design Directives is active in Phoenix, Paradise Valley, Cave Creek, Carefree, Sedona, and beyond.
For more about Design Directives, click here: https://susanherskerasid.com/

Family Room Addition and Remodel featuring patio door, bifold door, tiled fireplace and floating hearth, and floating shelves | Photo: Finger Photography

Flooded with light, this Family Room is designed for fun gatherings. The expansive view to the pool and property beyond fit the scale of this home perfectly.
Ceiling height: 21' 7"
Room size: 22' x 29'

What do teenager’s need most in their bedroom? Personalized space to make their own, a place to study and do homework, and of course, plenty of storage!
This teenage girl’s bedroom not only provides much needed storage and built in desk, but does it with clever interplay of millwork and three-dimensional wall design which provide niches and shelves for books, nik-naks, and all teenage things.
What do teenager’s need most in their bedroom? Personalized space to make their own, a place to study and do homework, and of course, plenty of storage!
This teenage girl’s bedroom not only provides much needed storage and built in desk, but does it with clever interplay of three-dimensional wall design which provide niches and shelves for books, nik-naks, and all teenage things. While keeping the architectural elements characterizing the entire design of the house, the interior designer provided millwork solution every teenage girl needs. Not only aesthetically pleasing but purely functional.
Along the window (a perfect place to study) there is a custom designed L-shaped desk which incorporates bookshelves above countertop, and large recessed into the wall bins that sit on wheels and can be pulled out from underneath the window to access the girl’s belongings. The multiple storage solutions are well hidden to allow for the beauty and neatness of the bedroom and of the millwork with multi-dimensional wall design in drywall. Black out window shades are recessed into the ceiling and prepare room for the night with a touch of a button, and architectural soffits with led lighting crown the room.
Cabinetry design by the interior designer is finished in bamboo material and provides warm touch to this light bedroom. Lower cabinetry along the TV wall are equipped with combination of cabinets and drawers and the wall above the millwork is framed out and finished in drywall. Multiple niches and 3-dimensional planes offer interest and more exposed storage. Soft carpeting complements the room giving it much needed acoustical properties and adds to the warmth of this bedroom. This custom storage solution is designed to flow with the architectural elements of the room and the rest of the house.
Photography: Craig Denis
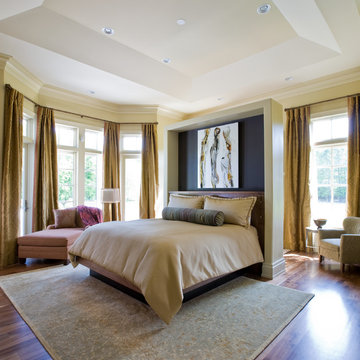
Photographer: Geoffrey Hodgdon
Builder: Robert Purcell, Beechwood, Inc.
Architect: Keith Iott, Iott Architectural Engineering
Geräumiges Modernes Hauptschlafzimmer ohne Kamin mit beiger Wandfarbe, dunklem Holzboden und braunem Boden in Washington, D.C.
Geräumiges Modernes Hauptschlafzimmer ohne Kamin mit beiger Wandfarbe, dunklem Holzboden und braunem Boden in Washington, D.C.
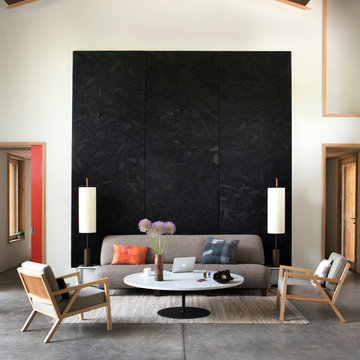
Geräumiges, Offenes, Repräsentatives Modernes Wohnzimmer mit Betonboden, grauem Boden und beiger Wandfarbe in New York
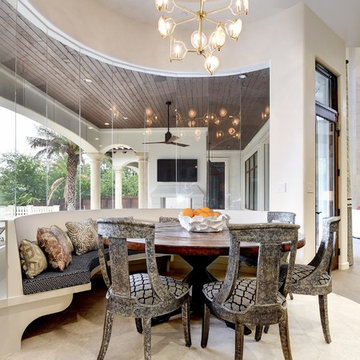
Twist Tours
Offenes, Geräumiges Mediterranes Esszimmer ohne Kamin mit beiger Wandfarbe und beigem Boden in Austin
Offenes, Geräumiges Mediterranes Esszimmer ohne Kamin mit beiger Wandfarbe und beigem Boden in Austin
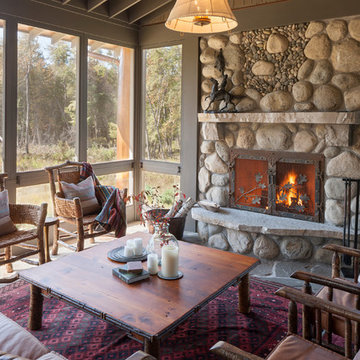
Porch
Geräumige, Verglaste, Überdachte Rustikale Veranda in Grand Rapids
Geräumige, Verglaste, Überdachte Rustikale Veranda in Grand Rapids
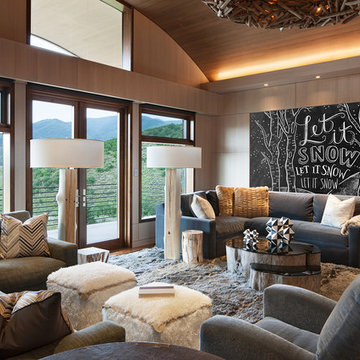
David O. Marlow Photography
Geräumiges Rustikales Wohnzimmer ohne Kamin mit beiger Wandfarbe in Denver
Geräumiges Rustikales Wohnzimmer ohne Kamin mit beiger Wandfarbe in Denver
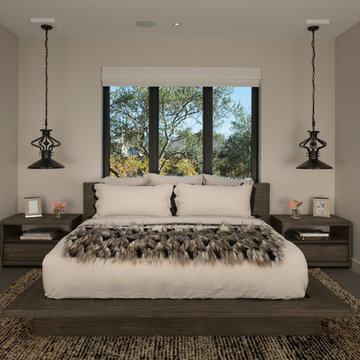
www.jacobelliott.com
Geräumiges Modernes Gästezimmer ohne Kamin mit weißer Wandfarbe, Betonboden und grauem Boden in San Francisco
Geräumiges Modernes Gästezimmer ohne Kamin mit weißer Wandfarbe, Betonboden und grauem Boden in San Francisco
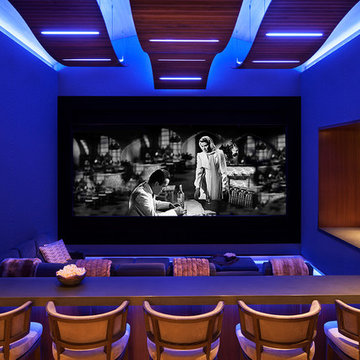
David O. Marlow Photography
Geräumiges, Abgetrenntes Uriges Heimkino mit Leinwand in Denver
Geräumiges, Abgetrenntes Uriges Heimkino mit Leinwand in Denver
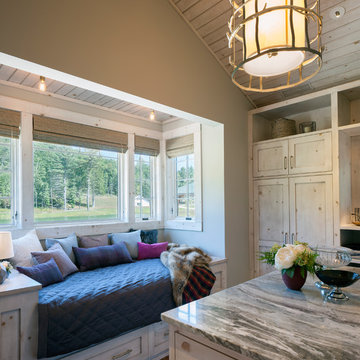
Sunroom
Geräumiges, Neutrales Rustikales Ankleidezimmer mit Ankleidebereich, Schrankfronten im Shaker-Stil und hellen Holzschränken in Grand Rapids
Geräumiges, Neutrales Rustikales Ankleidezimmer mit Ankleidebereich, Schrankfronten im Shaker-Stil und hellen Holzschränken in Grand Rapids
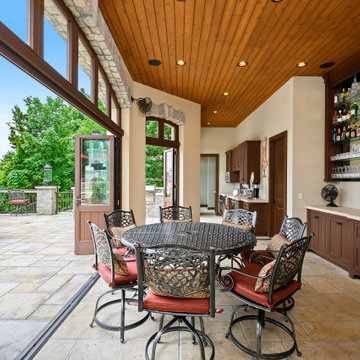
Geräumiges Mediterranes Esszimmer ohne Kamin mit beiger Wandfarbe und beigem Boden in Kansas City
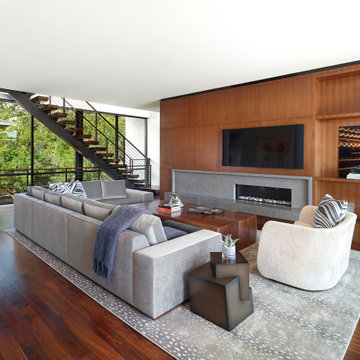
Geräumiges, Offenes Modernes Wohnzimmer mit braunem Holzboden, TV-Wand, braunem Boden, brauner Wandfarbe und Gaskamin in Dallas
Wohnideen und Einrichtungsideen für Geräumige Räume
1



















