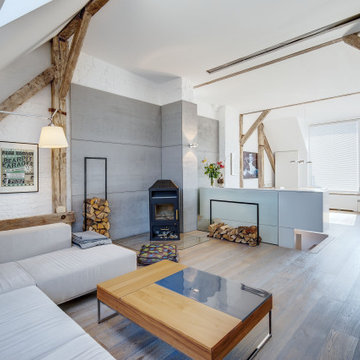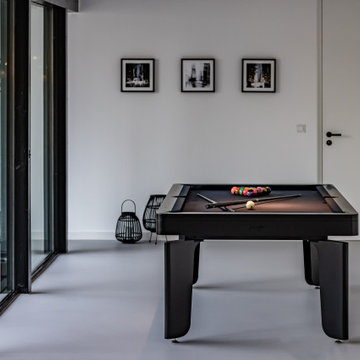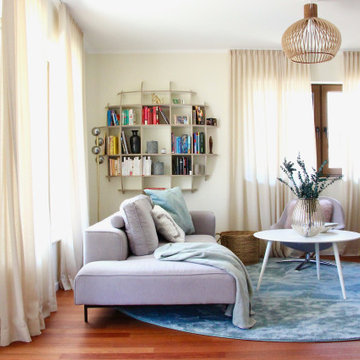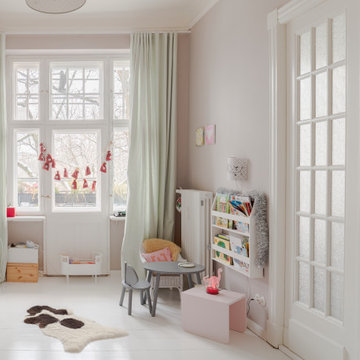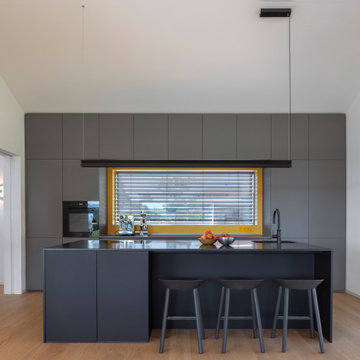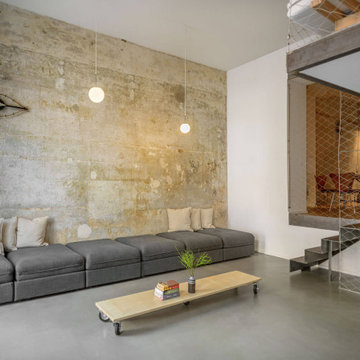Wohnideen und Einrichtungsideen für Graue Räume
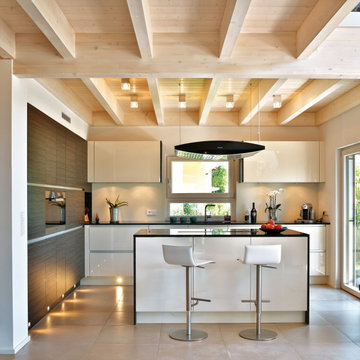
Vitales Wohnen mit viel Glas für Sonne und Licht: Dafür steht der das Erscheinungsbild prägende Wintergarten des Hauses Oberpframmern. Er verbindet Wohnraum und Terrasse, Erdgeschoss und Obergeschoss, Weitläufigkeit und Rückzug.
Überdachte Giebelbalkone und bodentiefe doppelflügelige Fenstertüren lassen auch im Obergeschoss draußen und drinnen wie selbstverständlich verschmelzen und ergänzen damit souverän das großzügige Raumgefühl, das die offene Dachkonstruktion vermittelt.
Wahrhaft großzügig ist der Grundriss in jeder Hinsicht: geradläufige Treppe, Glaserker über beide Etagen mit offenem Luftraum, attraktiver Studioraum mit Luft zum Atmen.
Holz ist bei diesem Regnauer Vitalhaus das wahrnehmbare und wunderbar präsente Bekenntnis seiner Bewohner. Bei der Fassade, in den Dachuntersichten, bei der sichtbaren Holzbalkendecke sowie als Belag für Balkone und Terrasse.

Gemütlichen Sommerabenden steht nichts mehr im Wege.
Mittelgroße, Unbedeckte Moderne Terrasse neben dem Haus, im Erdgeschoss mit Mix-Geländer und Beleuchtung in Sonstige
Mittelgroße, Unbedeckte Moderne Terrasse neben dem Haus, im Erdgeschoss mit Mix-Geländer und Beleuchtung in Sonstige
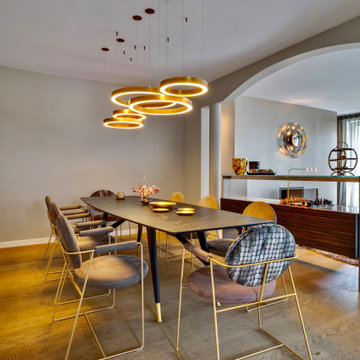
Geschlossenes Modernes Esszimmer mit grauer Wandfarbe, braunem Holzboden und braunem Boden in München

Mittelgroßes Modernes Badezimmer En Suite mit Schrankfronten im Shaker-Stil, blauen Schränken, Duschnische, Toilette mit Aufsatzspülkasten, weißen Fliesen, Marmorfliesen, weißer Wandfarbe, Marmorboden, Waschtischkonsole, Granit-Waschbecken/Waschtisch, weißem Boden, Schiebetür-Duschabtrennung, weißer Waschtischplatte, Wandnische, Einzelwaschbecken und freistehendem Waschtisch in Washington, D.C.
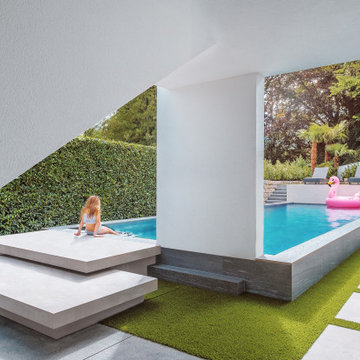
Private villa | Uhlbach, Germany
Shot for Lee+Mir Architekten | Stuttgart | Germany www.matthiasdengler.com
instagram.com/matthiasdengler_
Moderner Pool in Stuttgart
Moderner Pool in Stuttgart
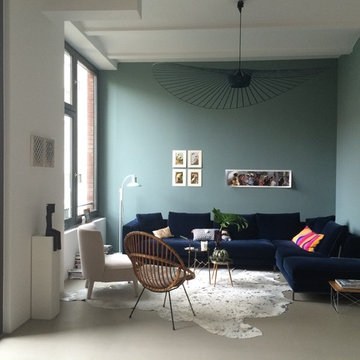
Samtsofa mit Ausblick
Offenes, Kleines Modernes Wohnzimmer ohne Kamin mit bunten Wänden in Berlin
Offenes, Kleines Modernes Wohnzimmer ohne Kamin mit bunten Wänden in Berlin

Daniela Polak und Wolf Lux
Repräsentatives, Abgetrenntes Uriges Wohnzimmer mit brauner Wandfarbe, dunklem Holzboden, Gaskamin, Kaminumrandung aus Stein, TV-Wand und braunem Boden in München
Repräsentatives, Abgetrenntes Uriges Wohnzimmer mit brauner Wandfarbe, dunklem Holzboden, Gaskamin, Kaminumrandung aus Stein, TV-Wand und braunem Boden in München

Michael Hunter
Klassisches Badezimmer mit freistehender Badewanne, Eckdusche, weißen Fliesen, grauer Wandfarbe und grauem Boden in Dallas
Klassisches Badezimmer mit freistehender Badewanne, Eckdusche, weißen Fliesen, grauer Wandfarbe und grauem Boden in Dallas

This custom vanity cleverly hides away a laundry hamper & drawers with built-in outlets, to provide all the necessities the owner needs.
Mittelgroßes Klassisches Badezimmer En Suite mit Schrankfronten im Shaker-Stil, grauen Fliesen, Marmorfliesen, weißer Wandfarbe, Marmorboden, Unterbauwaschbecken, Quarzwerkstein-Waschtisch, grauem Boden, Falttür-Duschabtrennung, weißer Waschtischplatte, Einzelwaschbecken, eingebautem Waschtisch und grauen Schränken in San Francisco
Mittelgroßes Klassisches Badezimmer En Suite mit Schrankfronten im Shaker-Stil, grauen Fliesen, Marmorfliesen, weißer Wandfarbe, Marmorboden, Unterbauwaschbecken, Quarzwerkstein-Waschtisch, grauem Boden, Falttür-Duschabtrennung, weißer Waschtischplatte, Einzelwaschbecken, eingebautem Waschtisch und grauen Schränken in San Francisco

Offene, Große Landhaus Küche in L-Form mit Landhausspüle, weißen Schränken, Marmor-Arbeitsplatte, Küchenrückwand in Weiß, Rückwand aus Metrofliesen, Küchengeräten aus Edelstahl, hellem Holzboden, braunem Boden, weißer Arbeitsplatte, Kücheninsel und Schrankfronten im Shaker-Stil in Kolumbus

Free ebook, Creating the Ideal Kitchen. DOWNLOAD NOW
We went with a minimalist, clean, industrial look that feels light, bright and airy. The island is a dark charcoal with cool undertones that coordinates with the cabinetry and transom work in both the neighboring mudroom and breakfast area. White subway tile, quartz countertops, white enamel pendants and gold fixtures complete the update. The ends of the island are shiplap material that is also used on the fireplace in the next room.
In the new mudroom, we used a fun porcelain tile on the floor to get a pop of pattern, and walnut accents add some warmth. Each child has their own cubby, and there is a spot for shoes below a long bench. Open shelving with spots for baskets provides additional storage for the room.
Designed by: Susan Klimala, CKBD
Photography by: LOMA Studios
For more information on kitchen and bath design ideas go to: www.kitchenstudio-ge.com

This modern farmhouse kitchen features a beautiful combination of Navy Blue painted and gray stained Hickory cabinets that’s sure to be an eye-catcher. The elegant “Morel” stain blends and harmonizes the natural Hickory wood grain while emphasizing the grain with a subtle gray tone that beautifully coordinated with the cool, deep blue paint.
The “Gale Force” SW 7605 blue paint from Sherwin-Williams is a stunning deep blue paint color that is sophisticated, fun, and creative. It’s a stunning statement-making color that’s sure to be a classic for years to come and represents the latest in color trends. It’s no surprise this beautiful navy blue has been a part of Dura Supreme’s Curated Color Collection for several years, making the top 6 colors for 2017 through 2020.
Beyond the beautiful exterior, there is so much well-thought-out storage and function behind each and every cabinet door. The two beautiful blue countertop towers that frame the modern wood hood and cooktop are two intricately designed larder cabinets built to meet the homeowner’s exact needs.
The larder cabinet on the left is designed as a beverage center with apothecary drawers designed for housing beverage stir sticks, sugar packets, creamers, and other misc. coffee and home bar supplies. A wine glass rack and shelves provides optimal storage for a full collection of glassware while a power supply in the back helps power coffee & espresso (machines, blenders, grinders and other small appliances that could be used for daily beverage creations. The roll-out shelf makes it easier to fill clean and operate each appliance while also making it easy to put away. Pocket doors tuck out of the way and into the cabinet so you can easily leave open for your household or guests to access, but easily shut the cabinet doors and conceal when you’re ready to tidy up.
Beneath the beverage center larder is a drawer designed with 2 layers of multi-tasking storage for utensils and additional beverage supplies storage with space for tea packets, and a full drawer of K-Cup storage. The cabinet below uses powered roll-out shelves to create the perfect breakfast center with power for a toaster and divided storage to organize all the daily fixings and pantry items the household needs for their morning routine.
On the right, the second larder is the ultimate hub and center for the homeowner’s baking tasks. A wide roll-out shelf helps store heavy small appliances like a KitchenAid Mixer while making them easy to use, clean, and put away. Shelves and a set of apothecary drawers help house an assortment of baking tools, ingredients, mixing bowls and cookbooks. Beneath the counter a drawer and a set of roll-out shelves in various heights provides more easy access storage for pantry items, misc. baking accessories, rolling pins, mixing bowls, and more.
The kitchen island provides a large worktop, seating for 3-4 guests, and even more storage! The back of the island includes an appliance lift cabinet used for a sewing machine for the homeowner’s beloved hobby, a deep drawer built for organizing a full collection of dishware, a waste recycling bin, and more!
All and all this kitchen is as functional as it is beautiful!
Request a FREE Dura Supreme Brochure Packet:
http://www.durasupreme.com/request-brochure
Wohnideen und Einrichtungsideen für Graue Räume
2



















