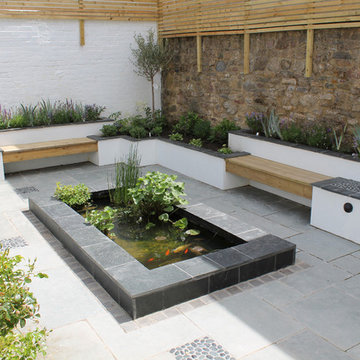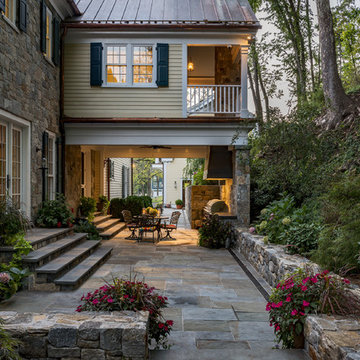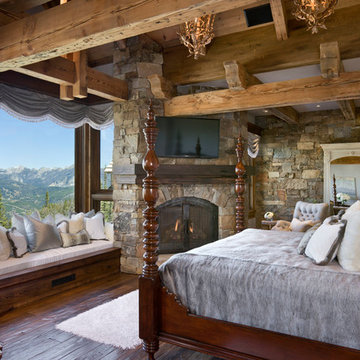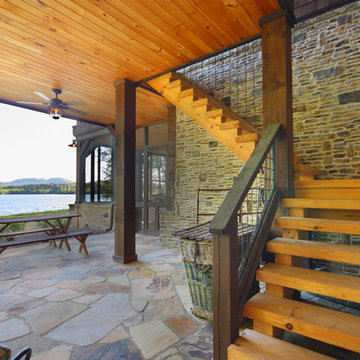Wohnideen und Einrichtungsideen für Graue Räume
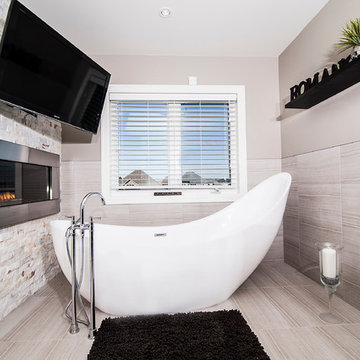
Modernes Badezimmer mit freistehender Badewanne und Steinwänden in Toronto

Trevor Trondro
Offenes Retro Esszimmer ohne Kamin mit weißer Wandfarbe und grauem Boden in New York
Offenes Retro Esszimmer ohne Kamin mit weißer Wandfarbe und grauem Boden in New York
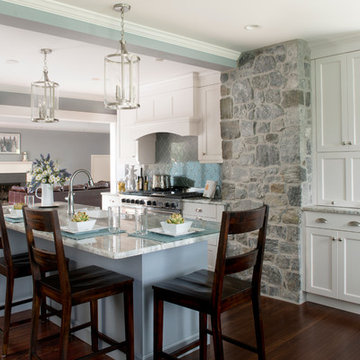
Klassische Küche mit Schrankfronten im Shaker-Stil, weißen Schränken, dunklem Holzboden und Kücheninsel in Sonstige

This barn addition was accomplished by dismantling an antique timber frame and resurrecting it alongside a beautiful 19th century farmhouse in Vermont.
What makes this property even more special, is that all native Vermont elements went into the build, from the original barn to locally harvested floors and cabinets, native river rock for the chimney and fireplace and local granite for the foundation. The stone walls on the grounds were all made from stones found on the property.
The addition is a multi-level design with 1821 sq foot of living space between the first floor and the loft. The open space solves the problems of small rooms in an old house.
The barn addition has ICFs (r23) and SIPs so the building is airtight and energy efficient.
It was very satisfying to take an old barn which was no longer being used and to recycle it to preserve it's history and give it a new life.
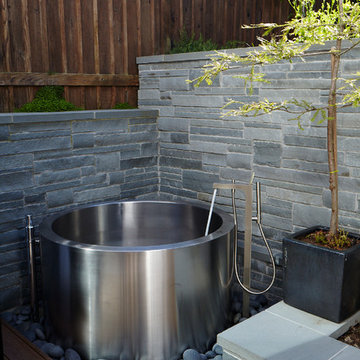
We loved this Japanese soaking tub nestled in a bed of river rocks against the bluestone wall.
Kleiner Moderner Garten hinter dem Haus mit Dielen in San Francisco
Kleiner Moderner Garten hinter dem Haus mit Dielen in San Francisco

Anyone can have fun in this game room with a pool table, arcade games and even a SLIDE from upstairs! (Designed by Artisan Design Group)
Modernes Untergeschoss ohne Kamin mit bunten Wänden und Teppichboden in Atlanta
Modernes Untergeschoss ohne Kamin mit bunten Wänden und Teppichboden in Atlanta

Modernes Souterrain ohne Kamin mit Teppichboden, grauer Wandfarbe und buntem Boden in Cleveland
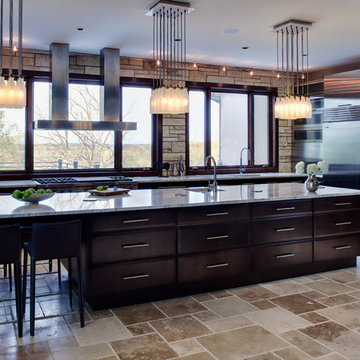
A 72" custom double stack hood and a 60 pro-style range create the focal point of this contemporary kitchen in a riverside 2nd home retreat perfect for entertaining guests. Dark chocolate quarter-sawn oak cabinetry and tumbled stone floors and walls help this new home’s kitchen resemble a traditional barn converted to a modern urban space.

Surrounded by permanently protected open space in the historic winemaking area of the South Livermore Valley, this house presents a weathered wood barn to the road, and has metal-clad sheds behind. The design process was driven by the metaphor of an old farmhouse that had been incrementally added to over the years. The spaces open to expansive views of vineyards and unspoiled hills.
Erick Mikiten, AIA
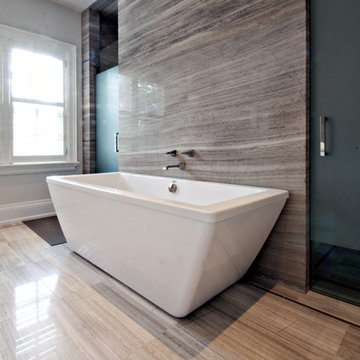
Moderne Fliesenlose Dusche mit freistehender Badewanne, grauen Fliesen, Steinplatten und Steinwänden in Toronto

Natural stone and reclaimed timber beams...
Uriges Wohnzimmer mit Kaminumrandung aus Stein, Kamin, dunklem Holzboden und Steinwänden in Minneapolis
Uriges Wohnzimmer mit Kaminumrandung aus Stein, Kamin, dunklem Holzboden und Steinwänden in Minneapolis
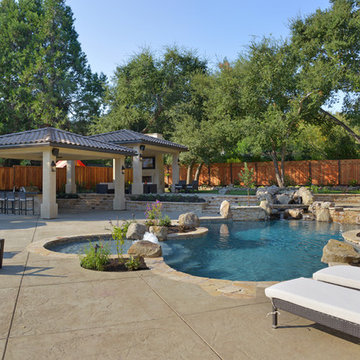
This back yard is full of micro environments for every type of entertainment, Pool/Spa/Waterfall, BBQ, Bar, Fireplace and outdoor TV
Geräumiger Mediterraner Pool hinter dem Haus in individueller Form mit Natursteinplatten und Grillplatz in San Francisco
Geräumiger Mediterraner Pool hinter dem Haus in individueller Form mit Natursteinplatten und Grillplatz in San Francisco

CHC Creative Remodeling
Uriges Untergeschoss ohne Kamin mit dunklem Holzboden in Kansas City
Uriges Untergeschoss ohne Kamin mit dunklem Holzboden in Kansas City
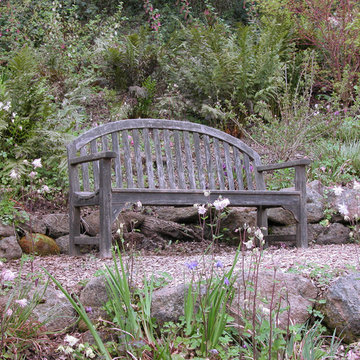
© Lauren Devon www.laurendevon.com
Mittelgroßer Klassischer Garten hinter dem Haus mit Granitsplitt in Sonstige
Mittelgroßer Klassischer Garten hinter dem Haus mit Granitsplitt in Sonstige
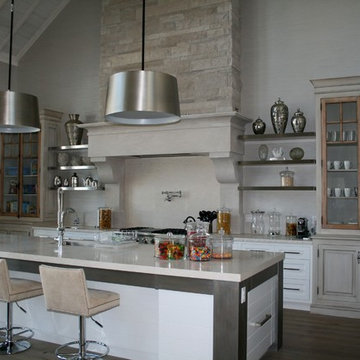
Cabinetry By: Bellini Custom Cabinetry
Urige Küche mit Küchengeräten aus Edelstahl und beiger Arbeitsplatte in Toronto
Urige Küche mit Küchengeräten aus Edelstahl und beiger Arbeitsplatte in Toronto
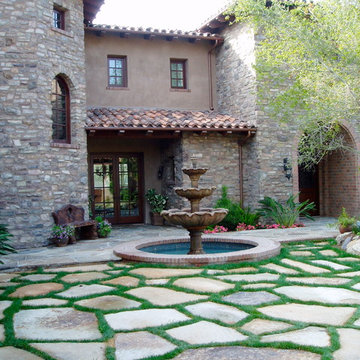
tuscany architecture by Friehauf associates, with all exterior landscape planning and installation by Rob Hill, Hill's landscapes - Cameron Flagstone, italian cypress, pizza oven, vanishing edge pool, olive trees
Wohnideen und Einrichtungsideen für Graue Räume
1



















