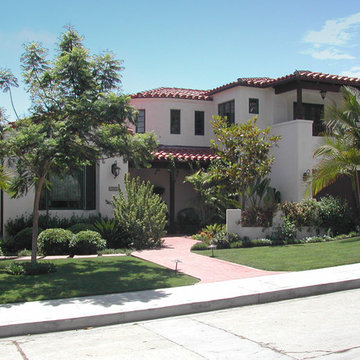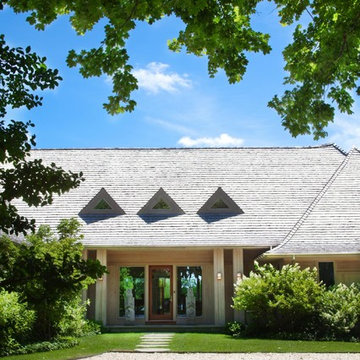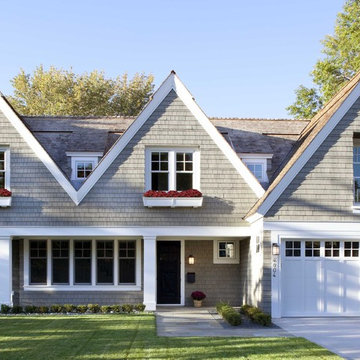Wohnideen und Einrichtungsideen für Große Räume

The woodland strolling garden combines steppers and shredded bark as it winds through the border, pausing at a “story stone”. Planting locations minimize disturbance to existing canopy tree roots and provide privacy within the yard.

Zweistöckiges, Großes Klassisches Einfamilienhaus mit weißer Fassadenfarbe, Ziegeldach, Putzfassade und Satteldach in Orlando
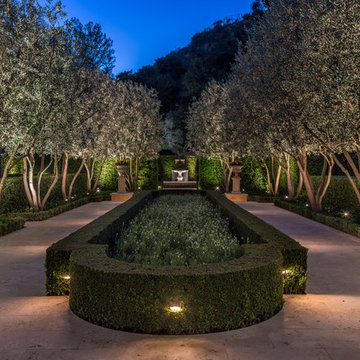
Mark Singer Photography
Großer, Geometrischer Mediterraner Garten hinter dem Haus in Los Angeles
Großer, Geometrischer Mediterraner Garten hinter dem Haus in Los Angeles

(c) steve keating photography
Wolf Creek View Cabin sits in a lightly treed meadow, surrounded by foothills and mountains in Eastern Washington. The 1,800 square foot home is designed as two interlocking “L’s”. A covered patio is located at the intersection of one “L,” offering a protected place to sit while enjoying sweeping views of the valley. A lighter screening “L” creates a courtyard that provides shelter from seasonal winds and an intimate space with privacy from neighboring houses.
The building mass is kept low in order to minimize the visual impact of the cabin on the valley floor. The roof line and walls extend into the landscape and abstract the mountain profiles beyond. Weathering steel siding blends with the natural vegetation and provides a low maintenance exterior.
We believe this project is successful in its peaceful integration with the landscape and offers an innovative solution in form and aesthetics for cabin architecture.
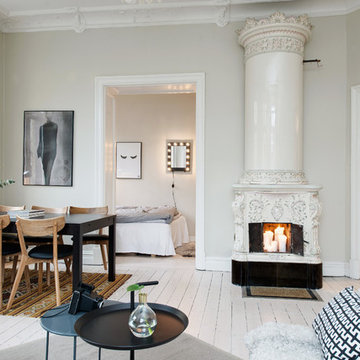
Fredrik Karlsson
Repräsentatives, Großes Nordisches Wohnzimmer mit beiger Wandfarbe, gebeiztem Holzboden und Kaminofen in Göteborg
Repräsentatives, Großes Nordisches Wohnzimmer mit beiger Wandfarbe, gebeiztem Holzboden und Kaminofen in Göteborg
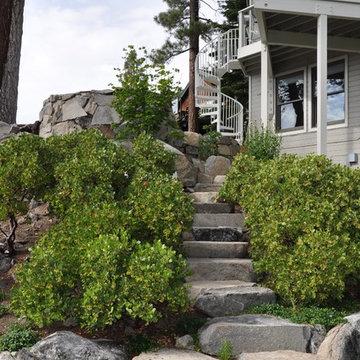
using natural granite stone for the steps and fire pit
Großer Klassischer Garten hinter dem Haus mit Natursteinplatten in Sonstige
Großer Klassischer Garten hinter dem Haus mit Natursteinplatten in Sonstige

This is the rear of the house seen from the dock. The low doors provide access to eht crawl space below the house. The house is in a flood zone so the floor elevations are raised. The railing is Azek. Windows are Pella. The standing seam roof is galvalume. The siding is applied over concrete block structural walls.
Photography by
James Borchuck
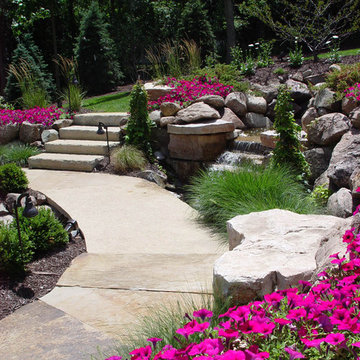
Stone & Paver Paths
Großer Klassischer Gartenweg hinter dem Haus mit direkter Sonneneinstrahlung und Natursteinplatten in Sonstige
Großer Klassischer Gartenweg hinter dem Haus mit direkter Sonneneinstrahlung und Natursteinplatten in Sonstige
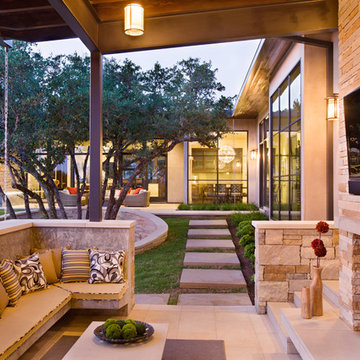
Outdoor Living space connecting the Main house to the Guest House.
Interior Designer: Paula Ables Interiors
Architect: James LaRue, Architects
Builder: Matt Shoberg
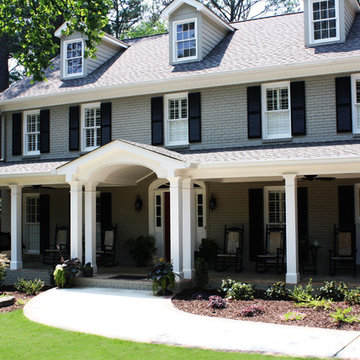
Built porch on front of brick home and painted brick.
Roof Shingles: SG Timb HD Wehterwood ENG SG Roy SOV Weatherwood Gray
Door Color: SW Custom Red
Shutter Color: SW6258 Tricorn Black
Trim Color: SW7004 Snowbound
Brick Color: Benjamin Moore Sandy Hook Gray
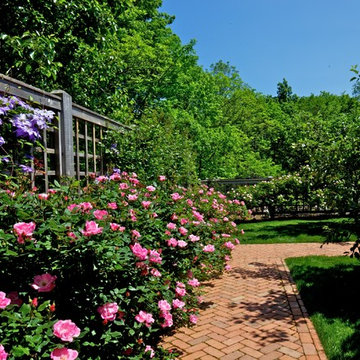
The brick herringbone walkway guides a visitor through the dwarf fruit trees in the orchard. A fence keeps the deer out which is bordered by everblooming shrub roses. Clematis climbs the fence bringing complimentary colors to the palate for the roses.
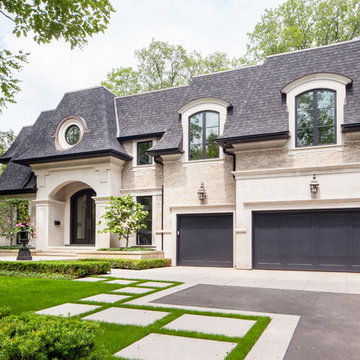
www.twofoldinteriors.com
Photo credit: Scott Norsworthy
Großes, Zweistöckiges Klassisches Einfamilienhaus mit Steinfassade, beiger Fassadenfarbe, Walmdach und Schindeldach in Toronto
Großes, Zweistöckiges Klassisches Einfamilienhaus mit Steinfassade, beiger Fassadenfarbe, Walmdach und Schindeldach in Toronto
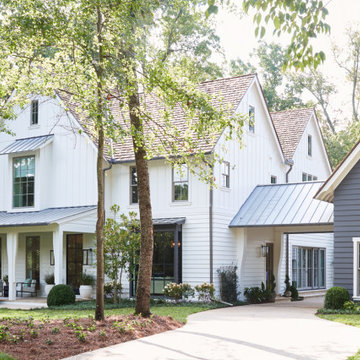
With the Whole Home Project, House Beautiful and a team of sponsors set out to prove that a dream house can be more than pretty: It should help you live your very best life.
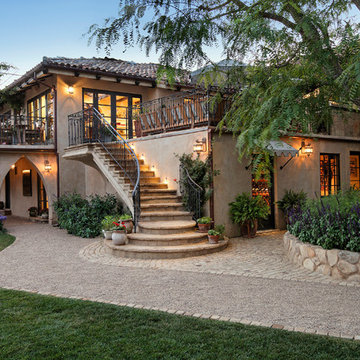
Architect: Tom Ochsner
Landscape Architect: Rachelle Gahan
General Contractor: Allen Construction
Photographer: Jim Bartsch Photography
Großes, Zweistöckiges Mediterranes Haus mit Putzfassade und beiger Fassadenfarbe in Santa Barbara
Großes, Zweistöckiges Mediterranes Haus mit Putzfassade und beiger Fassadenfarbe in Santa Barbara
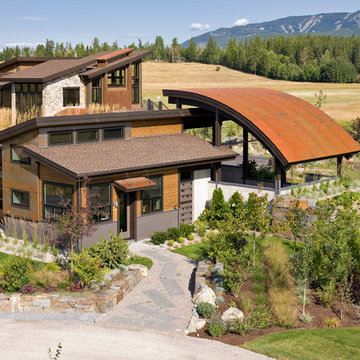
Green Roof and Native Plantings
Zweistöckiges, Großes Modernes Einfamilienhaus mit Mix-Fassade, brauner Fassadenfarbe, Flachdach und Blechdach in Sonstige
Zweistöckiges, Großes Modernes Einfamilienhaus mit Mix-Fassade, brauner Fassadenfarbe, Flachdach und Blechdach in Sonstige
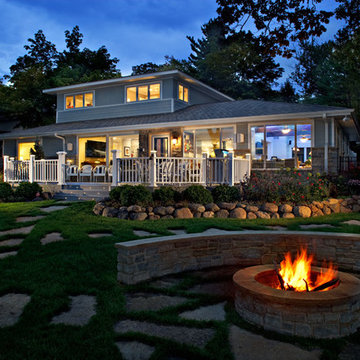
Großer Klassischer Garten hinter dem Haus mit Feuerstelle und Natursteinplatten in Chicago
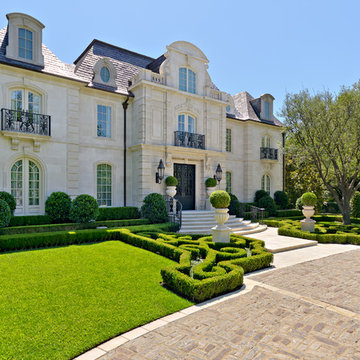
This formal residence is located in Highland Park, Texas features intensely manicured gardens, a cobblestone driveway, private motor court and a grand entry gate.
Wohnideen und Einrichtungsideen für Große Räume
1



















