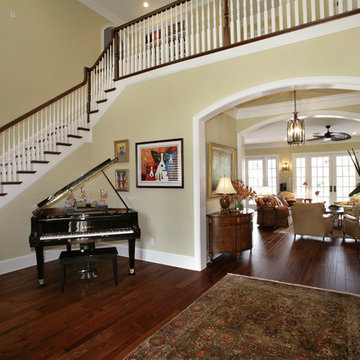Wohnideen und Einrichtungsideen für Große Räume

Bookshelves divide the great room delineating spaces and storing books.
Photo: Ryan Farnau
Offenes, Großes, Fernseherloses Retro Wohnzimmer ohne Kamin mit Kalkstein und weißer Wandfarbe in Austin
Offenes, Großes, Fernseherloses Retro Wohnzimmer ohne Kamin mit Kalkstein und weißer Wandfarbe in Austin
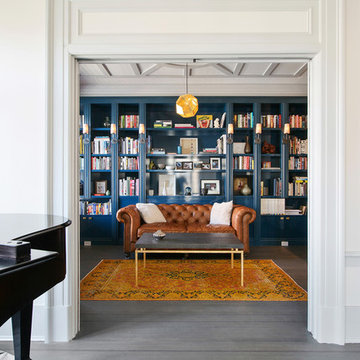
Joseph Schell
Große, Offene Klassische Bibliothek mit blauer Wandfarbe, braunem Holzboden und grauem Boden in San Francisco
Große, Offene Klassische Bibliothek mit blauer Wandfarbe, braunem Holzboden und grauem Boden in San Francisco
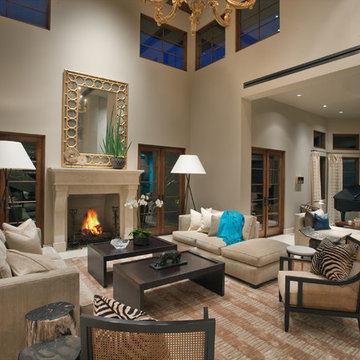
Living Room with Music Room beyond - Remodel
Photo by Robert Hansen
Großes, Fernseherloses, Offenes Modernes Musikzimmer mit Kamin, beiger Wandfarbe und Kalkstein in Orange County
Großes, Fernseherloses, Offenes Modernes Musikzimmer mit Kamin, beiger Wandfarbe und Kalkstein in Orange County
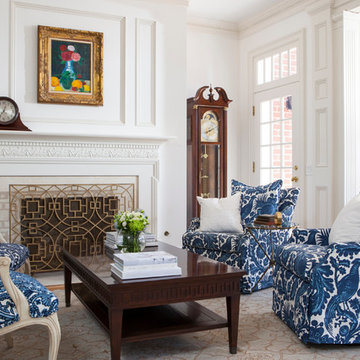
Lori Dennis Interior Design
SoCal Contractor Construction
Mark Tanner Photography
Großes, Offenes Klassisches Wohnzimmer mit weißer Wandfarbe und Kamin in Los Angeles
Großes, Offenes Klassisches Wohnzimmer mit weißer Wandfarbe und Kamin in Los Angeles
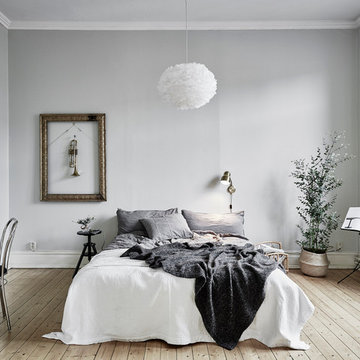
Anders Bergstedt
Großes Nordisches Hauptschlafzimmer ohne Kamin mit grauer Wandfarbe und hellem Holzboden in Göteborg
Großes Nordisches Hauptschlafzimmer ohne Kamin mit grauer Wandfarbe und hellem Holzboden in Göteborg
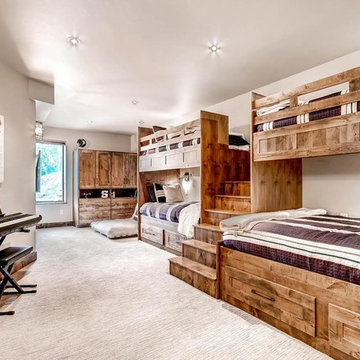
Großes Rustikales Gästezimmer ohne Kamin mit grauer Wandfarbe, Teppichboden und beigem Boden in Denver
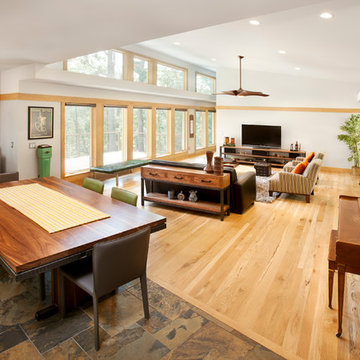
3,900 SF home that has achieved a LEED Silver certification. The house is sited on a wooded hill with southern exposure and consists of two 20’ x 84’ bars. The second floor is rotated 15 degrees beyond ninety to respond to site conditions and animate the plan. Materials include a standing seam galvalume roof, native stone, and rain screen cedar siding.
Feyerabend Photoartists
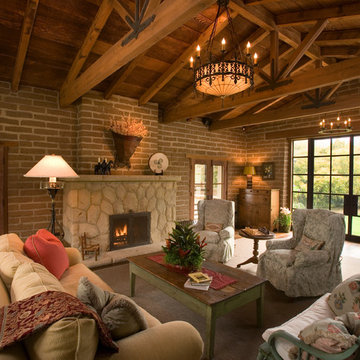
Fernseherloses, Offenes, Großes Mediterranes Wohnzimmer mit Kamin, Kaminumrandung aus Stein und braunem Holzboden in Santa Barbara

We opened up a small galley kitchen, a small dining room, and a family room into one living space.
Project by Portland interior design studio Jenni Leasia Interior Design. Also serving Lake Oswego, West Linn, Vancouver, Sherwood, Camas, Oregon City, Beaverton, and the whole of Greater Portland.
For more about Jenni Leasia Interior Design, click here: https://www.jennileasiadesign.com/
To learn more about this project, click here:
https://www.jennileasiadesign.com/dunthorpe-kitchen-renovation
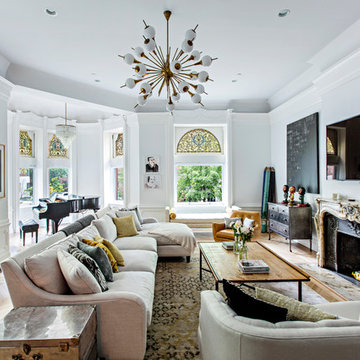
Dorothy Hong, Photographer
Großes, Offenes Eklektisches Musikzimmer mit weißer Wandfarbe, Kamin, Kaminumrandung aus Metall, TV-Wand, braunem Holzboden und braunem Boden in New York
Großes, Offenes Eklektisches Musikzimmer mit weißer Wandfarbe, Kamin, Kaminumrandung aus Metall, TV-Wand, braunem Holzboden und braunem Boden in New York
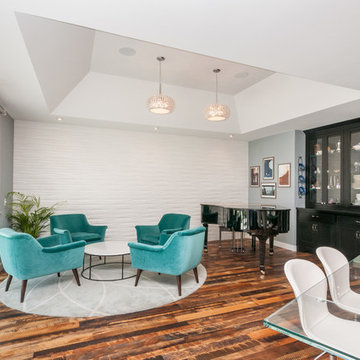
Ian Coleman
Großes, Offenes Modernes Musikzimmer mit grauer Wandfarbe und dunklem Holzboden in San Francisco
Großes, Offenes Modernes Musikzimmer mit grauer Wandfarbe und dunklem Holzboden in San Francisco
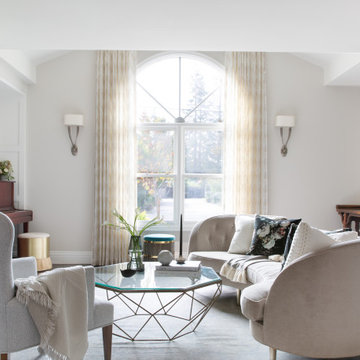
A cozy lounge area with gorgeous curved sofa floats in the center of the room across from the fireplace. A couple of horse hair ottomans float in the space as accents. Also in the space is a prized antique console
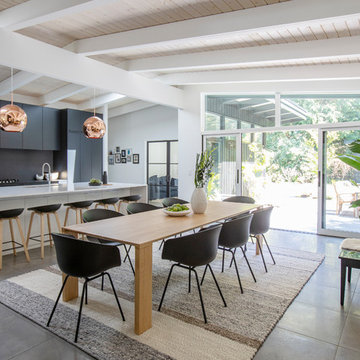
Große Mid-Century Wohnküche ohne Kamin mit weißer Wandfarbe, grauem Boden und Betonboden in Vancouver
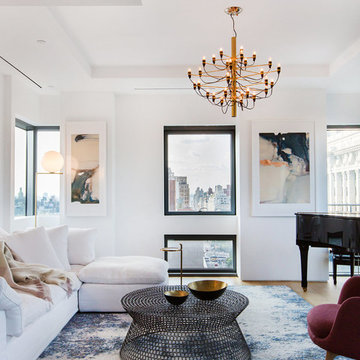
We curated a bright, atmospheric living room that leads the eye to panoramic views of Downtown Manhattan. Our clients wanted plush furniture to lounge on with their adorable pug, while also delivering elegance to entertain guests. We worked with an Los Angeles based artist to create customized artwork that pulls from volumes, textures, and colors used in the color and materials palette.
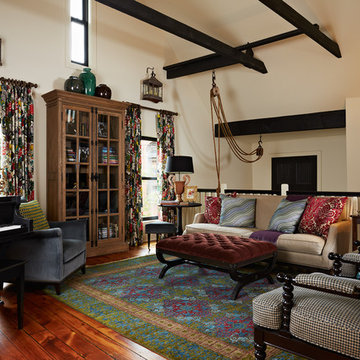
Susan Gilmore
Großes, Fernseherloses, Abgetrenntes Klassisches Musikzimmer ohne Kamin mit beiger Wandfarbe, dunklem Holzboden und rotem Boden in Minneapolis
Großes, Fernseherloses, Abgetrenntes Klassisches Musikzimmer ohne Kamin mit beiger Wandfarbe, dunklem Holzboden und rotem Boden in Minneapolis
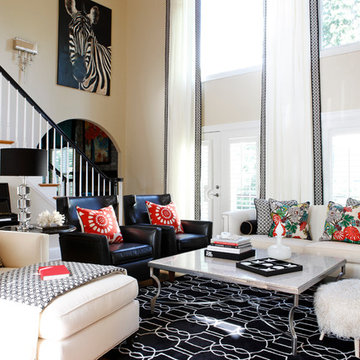
Mali Azima
Großes, Fernseherloses, Abgetrenntes Modernes Wohnzimmer ohne Kamin mit beiger Wandfarbe, hellem Holzboden und beigem Boden in Atlanta
Großes, Fernseherloses, Abgetrenntes Modernes Wohnzimmer ohne Kamin mit beiger Wandfarbe, hellem Holzboden und beigem Boden in Atlanta

Tricia Shay Photography
Repräsentatives, Großes, Fernseherloses, Offenes Klassisches Wohnzimmer mit Kamin, Kaminumrandung aus Stein, weißer Wandfarbe und braunem Holzboden in Cleveland
Repräsentatives, Großes, Fernseherloses, Offenes Klassisches Wohnzimmer mit Kamin, Kaminumrandung aus Stein, weißer Wandfarbe und braunem Holzboden in Cleveland

Entry renovation. Architecture, Design & Construction by USI Design & Remodeling.
Große Klassische Treppe in L-Form mit Holz-Setzstufen und vertäfelten Wänden in Dallas
Große Klassische Treppe in L-Form mit Holz-Setzstufen und vertäfelten Wänden in Dallas

THEME This room is dedicated to supporting and encouraging the young artist in art and music. From the hand-painted instruments decorating the music corner to
the dedicated foldaway art table, every space is tailored to the creative spirit, offering a place to be inspired, a nook to relax or a corner to practice. This environment
radiates energy from the ground up, showering the room in natural, vibrant color.
FOCUS A majestic, floor-to-ceiling tree anchors the space, boldly transporting the beauty of nature into the house--along with the fun of swinging from a tree branch,
pitching a tent or reading under the beautiful canopy. The tree shares pride of place with a unique, retroinspired
room divider housing a colorful padded nook perfect for
reading, watching television or just relaxing.
STORAGE Multiple storage options are integrated to accommodate the family’s eclectic interests and
varied needs. From hidden cabinets in the floor to movable shelves and storage bins, there is room
for everything. The two wardrobes provide generous storage capacity without taking up valuable floor
space, and readily open up to sweep toys out of sight. The myWall® panels accommodate various shelving options and bins that can all be repositioned as needed. Additional storage and display options are strategically
provided around the room to store sheet music or display art projects on any of three magnetic panels.
GROWTH While the young artist experiments with media or music, he can also adapt this space to complement his experiences. The myWall® panels promote easy transformation and expansion, offer unlimited options, and keep shelving at an optimum height as he grows. All the furniture rolls on casters so the room can sustain the
action during a play date or be completely re-imagined if the family wants a makeover.
SAFETY The elements in this large open space are all designed to enfold a young boy in a playful, creative and safe place. The modular components on the myWall® panels are all locked securely in place no matter what they store. The custom drop-down table includes two safety latches to prevent unintentional opening. The floor drop doors are all equipped with slow glide closing hinges so no fingers will be trapped.
Wohnideen und Einrichtungsideen für Große Räume
1



















