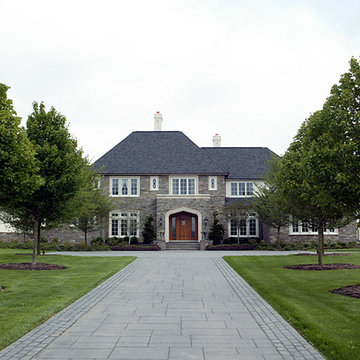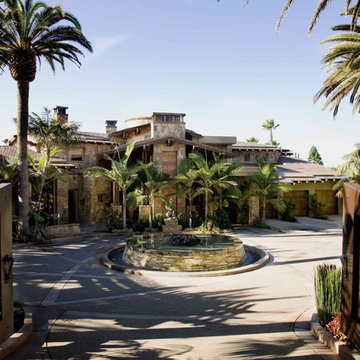Wohnideen und Einrichtungsideen für Große Räume

Shoot2Sell
Bella Vista Company
This home won the NARI Greater Dallas CotY Award for Entire House $750,001 to $1,000,000 in 2015.
Großes, Zweistöckiges Mediterranes Haus mit Putzfassade und beiger Fassadenfarbe in Dallas
Großes, Zweistöckiges Mediterranes Haus mit Putzfassade und beiger Fassadenfarbe in Dallas
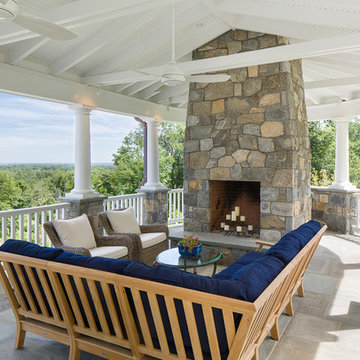
Tim Lee Photography
Fairfield County Award Winning Architect
Großer Klassischer Patio neben dem Haus mit Natursteinplatten, Gazebo und Feuerstelle in New York
Großer Klassischer Patio neben dem Haus mit Natursteinplatten, Gazebo und Feuerstelle in New York
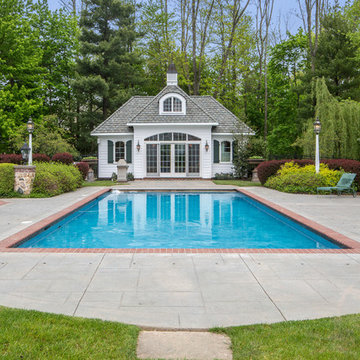
Herb Engelsberg
Großes Klassisches Poolhaus hinter dem Haus mit Stempelbeton in Philadelphia
Großes Klassisches Poolhaus hinter dem Haus mit Stempelbeton in Philadelphia
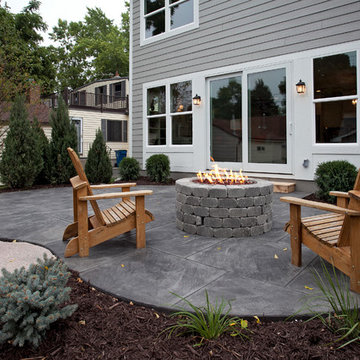
Großer, Unbedeckter Klassischer Patio mit Feuerstelle und Stempelbeton in Minneapolis
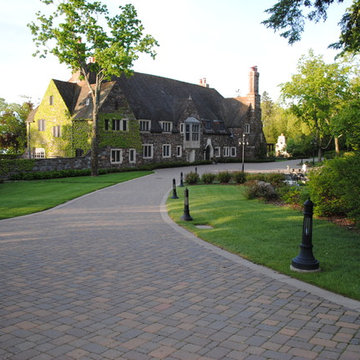
Historic Estate
Großes, Zweistöckiges Klassisches Haus mit Steinfassade in Minneapolis
Großes, Zweistöckiges Klassisches Haus mit Steinfassade in Minneapolis
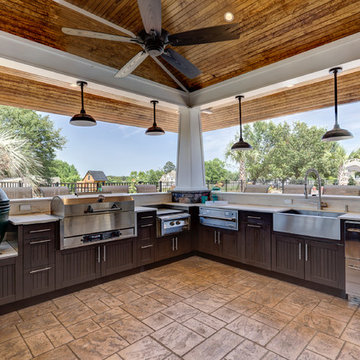
This cabana is truly outdoor living at its best. An outdoor kitchen beside the outdoor living room and pool. With aluminum shutters to block the hot western sun, fans to move the air, and heaters for cool evenings, make the space extremely comfortable. This has become the most used room "in" the house.
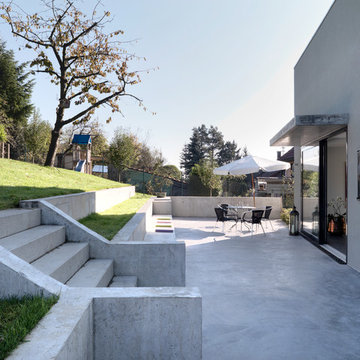
FOTOGRAFIE
Bruno Helbling
Quellenstraße 31
8005 Zürich Switzerland
T +41 44 271 05 21
F +41 44 271 05 31
hello@Helblingfotografie.ch
Große, Unbedeckte Moderne Terrasse hinter dem Haus in Stuttgart
Große, Unbedeckte Moderne Terrasse hinter dem Haus in Stuttgart

Featuring a spectacular view of the Bitterroot Mountains, this home is custom-tailored to meet the needs of our client and their growing family. On the main floor, the white oak floors integrate the great room, kitchen, and dining room to make up a grand living space. The lower level contains the family/entertainment room, additional bedrooms, and additional spaces that will be available for the homeowners to adapt as needed in the future.
Photography by Flori Engbrecht

Fu-Tung Cheng, CHENG Design
• Interior View of Front Pivot Door and 12" thick concrete wall, House 6 concrete and wood home
House 6, is Cheng Design’s sixth custom home project, was redesigned and constructed from top-to-bottom. The project represents a major career milestone thanks to the unique and innovative use of concrete, as this residence is one of Cheng Design’s first-ever ‘hybrid’ structures, constructed as a combination of wood and concrete.
Photography: Matthew Millman
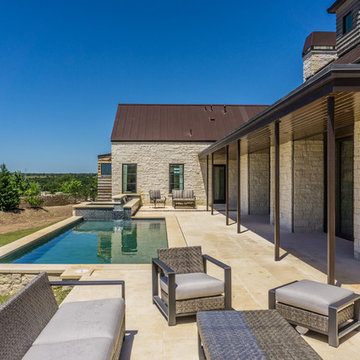
The Vineyard Farmhouse in the Peninsula at Rough Hollow. This 2017 Greater Austin Parade Home was designed and built by Jenkins Custom Homes. Cedar Siding and the Pine for the soffits and ceilings was provided by TimberTown.
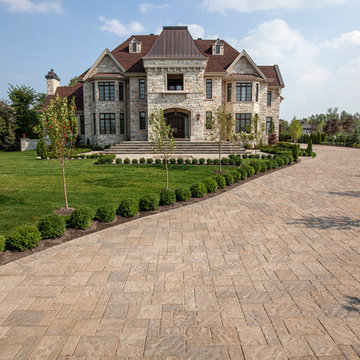
Traditional style driveway using Techo-Bloc's Blu 80 mm pavers.
Großes, Zweistöckiges Klassisches Haus mit Steinfassade, beiger Fassadenfarbe und Walmdach in Boston
Großes, Zweistöckiges Klassisches Haus mit Steinfassade, beiger Fassadenfarbe und Walmdach in Boston
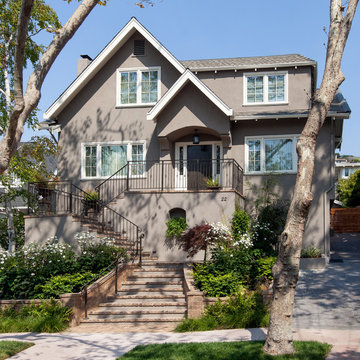
Großes, Dreistöckiges Klassisches Einfamilienhaus mit grauer Fassadenfarbe, Satteldach, Putzfassade und Dachgaube in San Francisco
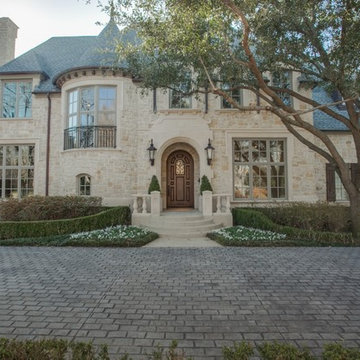
Großes, Dreistöckiges Klassisches Einfamilienhaus mit Steinfassade, beiger Fassadenfarbe, Satteldach und Schindeldach in Dallas
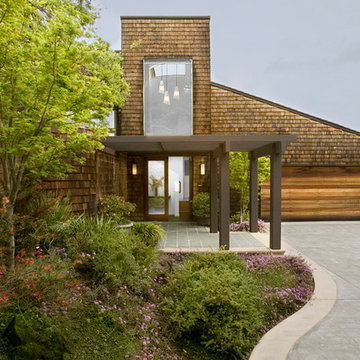
© Linda Jaquez
Große, Zweistöckige Moderne Holzfassade Haus in San Francisco
Große, Zweistöckige Moderne Holzfassade Haus in San Francisco
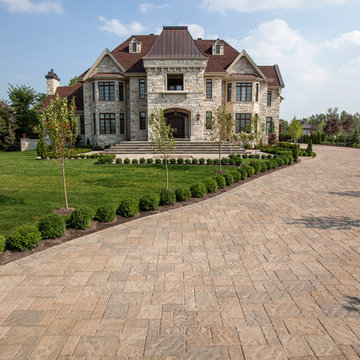
Großes, Dreistöckiges Uriges Einfamilienhaus mit Betonfassade, grauer Fassadenfarbe, Walmdach und Schindeldach in Ottawa
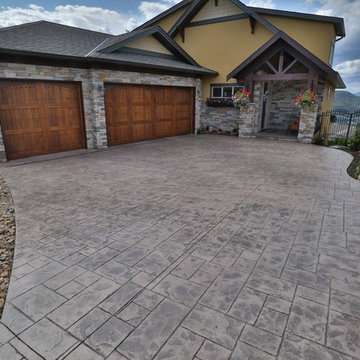
A stamped concrete driveway is the perfect 'welcome home' for any homeowner.
A stamped driveway is long lasting and particularly versatile. With a unique and stylish pattern, this driveway perfectly compliments the exterior of the home.
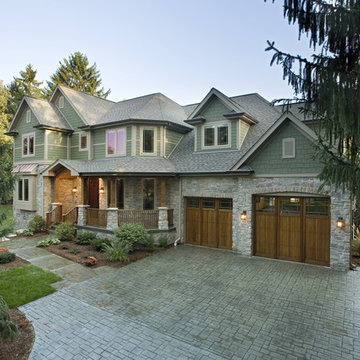
This Downers Grove home has a contemporary craftsman feel with many added "green" features.
Großes, Zweistöckiges Uriges Haus mit Faserzement-Fassade in Chicago
Großes, Zweistöckiges Uriges Haus mit Faserzement-Fassade in Chicago
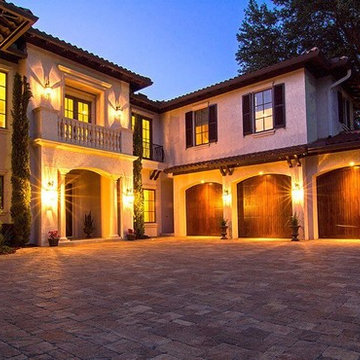
Großes, Zweistöckiges Mediterranes Haus mit Putzfassade, beiger Fassadenfarbe und Walmdach in Tampa
Wohnideen und Einrichtungsideen für Große Räume
1



















