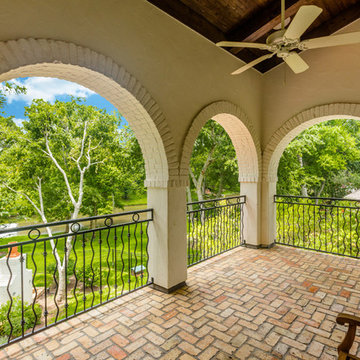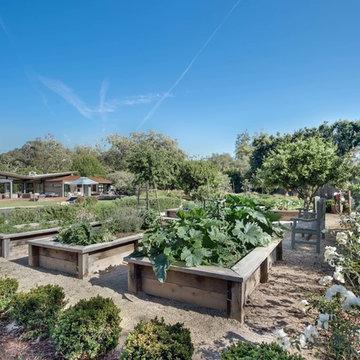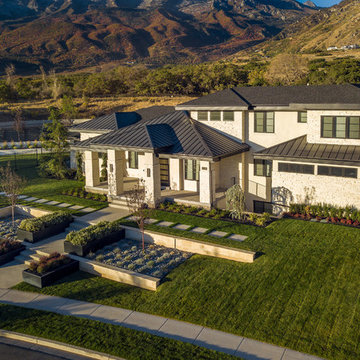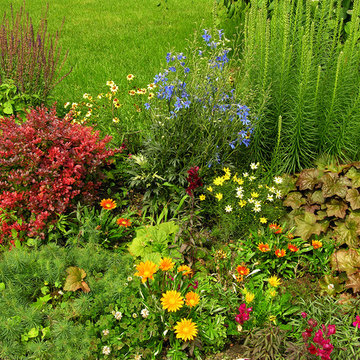Wohnideen und Einrichtungsideen für Grüne Große Räume

Großes, Zweistöckiges Modernes Containerhaus mit Metallfassade, schwarzer Fassadenfarbe, Satteldach, Blechdach, schwarzem Dach und Verschalung in Sonstige

Elegant multi-level Ipe Deck features simple lines, built-in benches with an unobstructed view of terraced gardens and pool. (c) Decks by Kiefer ~ New jersey

Purser Architectural Custom Home Design built by Tommy Cashiola Custom Homes
Großer, Überdachter Mediterraner Balkon mit Stahlgeländer in Houston
Großer, Überdachter Mediterraner Balkon mit Stahlgeländer in Houston

This newly built Old Mission style home gave little in concessions in regards to historical accuracies. To create a usable space for the family, Obelisk Home provided finish work and furnishings but in needed to keep with the feeling of the home. The coffee tables bunched together allow flexibility and hard surfaces for the girls to play games on. New paint in historical sage, window treatments in crushed velvet with hand-forged rods, leather swivel chairs to allow “bird watching” and conversation, clean lined sofa, rug and classic carved chairs in a heavy tapestry to bring out the love of the American Indian style and tradition.
Original Artwork by Jane Troup
Photos by Jeremy Mason McGraw

Our clients purchased a new house, but wanted to add their own personal style and touches to make it really feel like home. We added a few updated to the exterior, plus paneling in the entryway and formal sitting room, customized the master closet, and cosmetic updates to the kitchen, formal dining room, great room, formal sitting room, laundry room, children’s spaces, nursery, and master suite. All new furniture, accessories, and home-staging was done by InHance. Window treatments, wall paper, and paint was updated, plus we re-did the tile in the downstairs powder room to glam it up. The children’s bedrooms and playroom have custom furnishings and décor pieces that make the rooms feel super sweet and personal. All the details in the furnishing and décor really brought this home together and our clients couldn’t be happier!

The Cabana and pool. Why vacation? Keep scolling to see more!
Großer Klassischer Pool hinter dem Haus in rechteckiger Form mit Natursteinplatten in New York
Großer Klassischer Pool hinter dem Haus in rechteckiger Form mit Natursteinplatten in New York

Große Mediterrane Küche in L-Form mit Unterbauwaschbecken, profilierten Schrankfronten, dunklen Holzschränken, Granit-Arbeitsplatte, Küchenrückwand in Beige, Küchengeräten aus Edelstahl und Kücheninsel in Kansas City

Großes, Zweistöckiges Country Einfamilienhaus mit Mix-Fassade, weißer Fassadenfarbe, Satteldach und Schindeldach in Houston

Named one the 10 most Beautiful Houses in Dallas
Großes, Zweistöckiges Maritimes Haus mit grauer Fassadenfarbe, Mansardendach, Schindeldach, grauem Dach und Schindeln in Dallas
Großes, Zweistöckiges Maritimes Haus mit grauer Fassadenfarbe, Mansardendach, Schindeldach, grauem Dach und Schindeln in Dallas

Large Frost colored island with a thick counter top gives a more contemporary look.
Große Klassische Wohnküche in L-Form mit Elektrogeräten mit Frontblende, hellem Holzboden, Kücheninsel, beigem Boden, Unterbauwaschbecken, weißen Schränken, Quarzwerkstein-Arbeitsplatte, Küchenrückwand in Weiß, Rückwand aus Mosaikfliesen, weißer Arbeitsplatte und Schrankfronten im Shaker-Stil in New York
Große Klassische Wohnküche in L-Form mit Elektrogeräten mit Frontblende, hellem Holzboden, Kücheninsel, beigem Boden, Unterbauwaschbecken, weißen Schränken, Quarzwerkstein-Arbeitsplatte, Küchenrückwand in Weiß, Rückwand aus Mosaikfliesen, weißer Arbeitsplatte und Schrankfronten im Shaker-Stil in New York

Großes, Zweistöckiges Landhausstil Haus mit weißer Fassadenfarbe, Satteldach und Wandpaneelen in Boise

Photo: Tom Hofer
Großer Mid-Century Gemüsegarten hinter dem Haus in Los Angeles
Großer Mid-Century Gemüsegarten hinter dem Haus in Los Angeles

Große, Einzeilige Klassische Hausbar mit Bartresen, Unterbauwaschbecken, profilierten Schrankfronten, grünen Schränken, Arbeitsplatte aus Holz, Rückwand aus Spiegelfliesen, braunem Boden, brauner Arbeitsplatte und dunklem Holzboden in Philadelphia

Lavish Transitional living room with soaring white geometric (octagonal) coffered ceiling and panel molding. The room is accented by black architectural glazing and door trim. The second floor landing/balcony, with glass railing, provides a great view of the two story book-matched marble ribbon fireplace.
Architect: Hierarchy Architecture + Design, PLLC
Interior Designer: JSE Interior Designs
Builder: True North
Photographer: Adam Kane Macchia

We wanted a way to ensure there would be plenty of lawn space as well as planters and bushes to line the front walk walkway.
Großer Moderner Garten mit direkter Sonneneinstrahlung und Betonboden in Salt Lake City
Großer Moderner Garten mit direkter Sonneneinstrahlung und Betonboden in Salt Lake City

Benjamin Moore Super White cabinets, walls and ceiling
waterfall edge island
quartz counter tops
Savoy house pendants
Emtek satin brass hardware
Thermador appliances - 30" Fridge and 30" Freezer columns, double oven, coffee maker and 2 dishwashers
Custom hood with metallic paint applied banding and plaster texture
Island legs in metallic paint with black feet
white 4x12 subway tile
smoke glass
double sided fireplace
mountain goat taxidermy
Currey chandelier
acrylic and brass counter stools
Shaker style doors with Ovolo sticking
raspberry runners
oak floors in custom stain
marble cheese trays
Image by @Spacecrafting

This baking center has a kitchenaid mixer stand that can be lifted up to be flush with the countertops, then tucked away below the countertop when not in use. There is plenty of storage for rolling pins, measuring cups, etc. The right cabinet has vertical storage for baking + cookie sheets. Additionally, the toe kick can come out to provide a platform for the homeowner to stand on for additional height while baking.
Photography: Garett + Carrie Buell of Studiobuell/ studiobuell.com

The glass doors leading from the Great Room to the screened porch can be folded to provide three large openings for the Southern breeze to travel through the home.
Photography: Garett + Carrie Buell of Studiobuell/ studiobuell.com

Situated on the edge of New Hampshire’s beautiful Lake Sunapee, this Craftsman-style shingle lake house peeks out from the towering pine trees that surround it. When the clients approached Cummings Architects, the lot consisted of 3 run-down buildings. The challenge was to create something that enhanced the property without overshadowing the landscape, while adhering to the strict zoning regulations that come with waterfront construction. The result is a design that encompassed all of the clients’ dreams and blends seamlessly into the gorgeous, forested lake-shore, as if the property was meant to have this house all along.
The ground floor of the main house is a spacious open concept that flows out to the stone patio area with fire pit. Wood flooring and natural fir bead-board ceilings pay homage to the trees and rugged landscape that surround the home. The gorgeous views are also captured in the upstairs living areas and third floor tower deck. The carriage house structure holds a cozy guest space with additional lake views, so that extended family and friends can all enjoy this vacation retreat together. Photo by Eric Roth

This border was mirrored on each side of the front entrance walkway. It was a mix of dwarf red barberry, liatris, salvia, coreopsis, heuchera, snapdragons, gazania and short ground covers.
Wohnideen und Einrichtungsideen für Grüne Große Räume
1


















