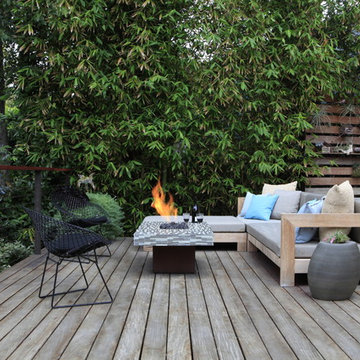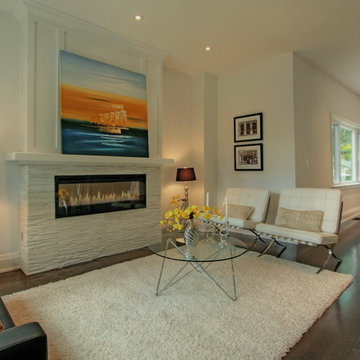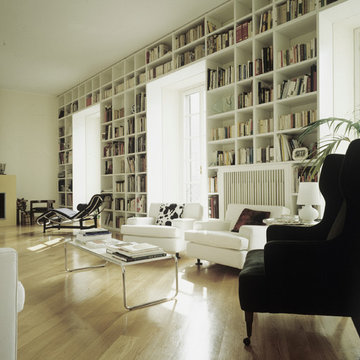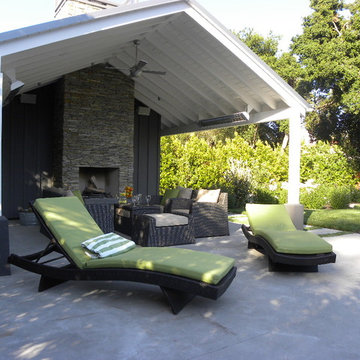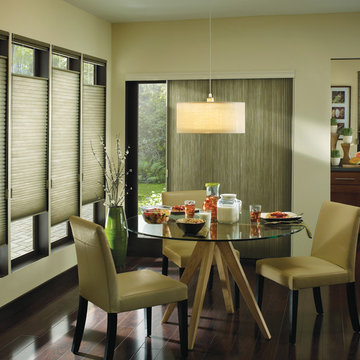Wohnideen und Einrichtungsideen für Grüne Räume
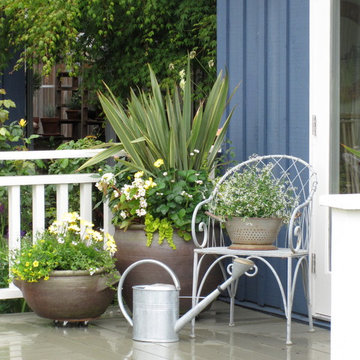
© 2012 Glenna Partridge. All rights reserved.
Klassischer Patio mit Dielen in Vancouver
Klassischer Patio mit Dielen in Vancouver

The clients wanted us to create a space that was open feeling, with lots of storage, room to entertain large groups, and a warm and sophisticated color palette. In response to this, we designed a layout in which the corridor is eliminated and the experience upon entering the space is open, inviting and more functional for cooking and entertaining. In contrast to the public spaces, the bedroom feels private and calm tucked behind a wall of built-in cabinetry.
Lincoln Barbour
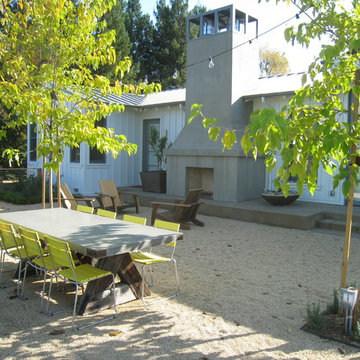
Working in collaboration with architect Marshall Schneider and interior designer Jean Larette, our team created a series of outdoor spaces that took full advantage of the sweeping views of vineyards, and ridgelines.
All photography by Robert Trachtenberg
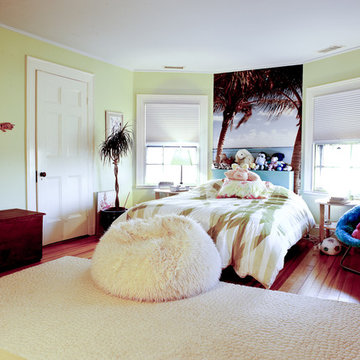
Photo by Mary Prince © 2013 Houzz
Modernes Kinderzimmer mit Schlafplatz, grüner Wandfarbe, braunem Holzboden und braunem Boden in Boston
Modernes Kinderzimmer mit Schlafplatz, grüner Wandfarbe, braunem Holzboden und braunem Boden in Boston
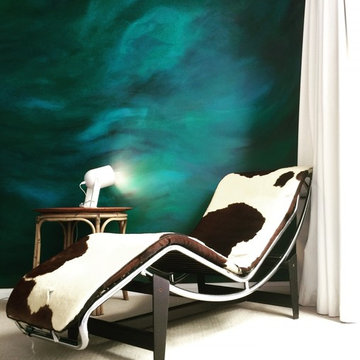
A stunning lounge sits beautifully against my feature wall
Stilmix Schlafzimmer in Sunshine Coast
Stilmix Schlafzimmer in Sunshine Coast
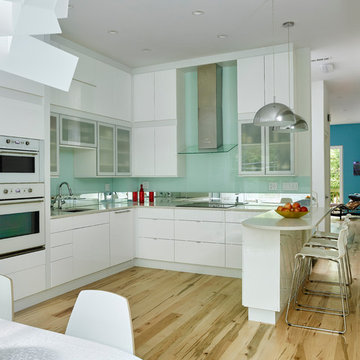
The white cabinets, white counter, glass and mirror backsplash all combine to bring light and clarity to this Center City kitchen.
Photo: Jeffrey Totaro
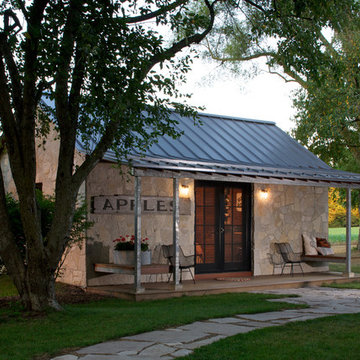
This 350 square-foot vacation home annex accommodates a kitchen, sleeping/living room and full bath. The simple geometry of the structure allows for minimal detailing and excellent economy of construction costs. The interior is clad with reclaimed pine and the kitchen is finished with polished stainless steel for ease of maintenance.
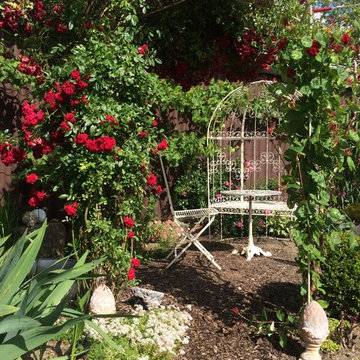
Mittelgroße, Halbschattige Shabby-Chic Pflanzenwand hinter dem Haus mit Mulch in Nürnberg
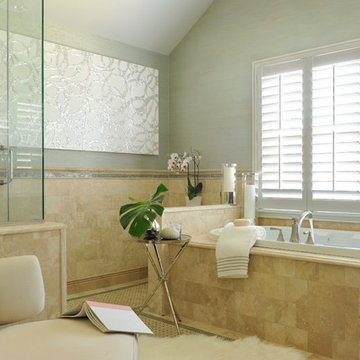
A classic, elegant master suite for the husband and wife, and a fun, sophisticated entertainment space for their family -- it was a dream project!
To turn the master suite into a luxury retreat for two young executives, we mixed rich textures with a playful, yet regal color palette of purples, grays, yellows and ivories.
For fun family gatherings, where both children and adults are encouraged to play, I envisioned a handsome billiard room and bar, inspired by the husband’s favorite pub.
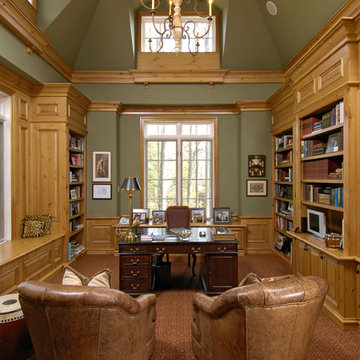
home office, home library, vaulted ceiling, custom built-in bookshelves
Klassisches Arbeitszimmer mit grüner Wandfarbe, Teppichboden und freistehendem Schreibtisch in Washington, D.C.
Klassisches Arbeitszimmer mit grüner Wandfarbe, Teppichboden und freistehendem Schreibtisch in Washington, D.C.
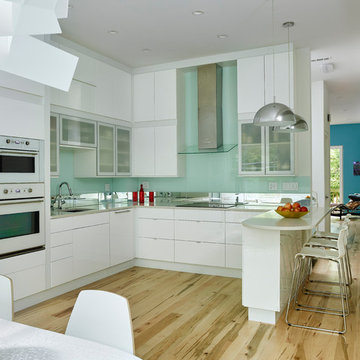
Große Moderne Wohnküche in U-Form mit Waschbecken, flächenbündigen Schrankfronten, weißen Schränken, Quarzwerkstein-Arbeitsplatte, Küchenrückwand in Blau, Glasrückwand, Elektrogeräten mit Frontblende, hellem Holzboden, Kücheninsel und weißer Arbeitsplatte in Philadelphia
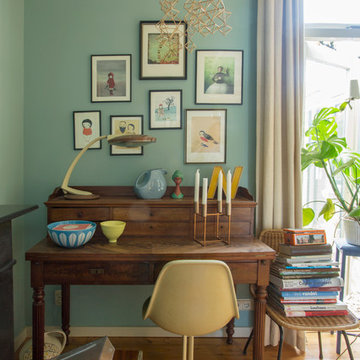
Photo: Margot Hartford Photography © 2015 Houzz
Eklektisches Arbeitszimmer mit braunem Holzboden und freistehendem Schreibtisch in Amsterdam
Eklektisches Arbeitszimmer mit braunem Holzboden und freistehendem Schreibtisch in Amsterdam
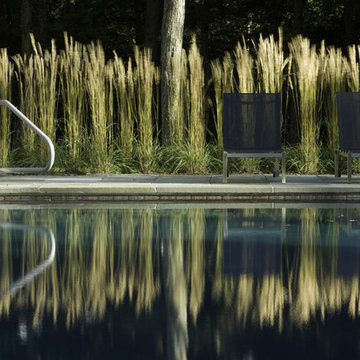
Pool & Pool House
Stowe, Vermont
This mountain top residential site offers spectacular 180 degree views towards adjacent hillsides. The client desired to replace an existing pond with a pool and pool house to be used for both entertaining and family use. The open site is adjacent to the driveway to the north but offered spectacular mountain views to the south. The challenge was to provide privacy at the pool without obstructing the beautiful vista from the entry drive. Working closely with the architect we designed the pool and pool house as one modern element closely linked by proximity, detailing & geometry. In so doing, we used precise placement, careful choice of building & site materials, and minimalist planting. Existing trees were edited to open up selected views to the south. Rows of ornamental grasses provide architectural delineation of outdoor space. Understated stone steps in the lawn loosely connect the pool to the main house.
Architect: Michael Minadeo + Partners
Image Credit: Westphalen Photography
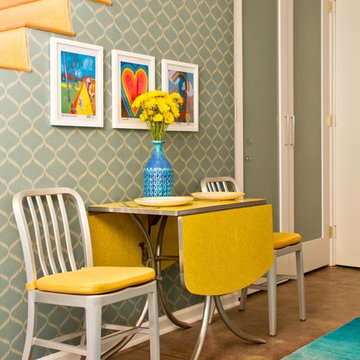
Venice Beach is home to hundreds of runaway teens. The crash pad, right off the boardwalk, aims to provide them with a haven to help them restore their lives. Kitchen and pantry designed by Charmean Neithart Interiors, LLC.
Photos by Erika Bierman
www.erikabiermanphotography.com
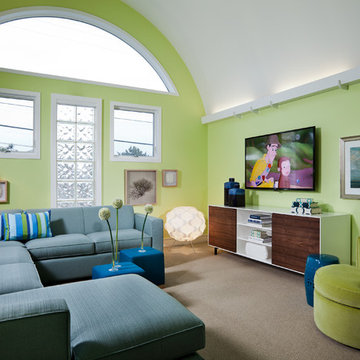
in this open floor plan, a half level above the main great room is a true tv room complete with a half moon window from which to see the ocean beyond. walls are painted a lime green and the sectional upholstered in a sky blue. floor is covered in seagrass and furniture is remiscent of the mid century age. rosewood and white lacquer media console bookended by the iconic floor lamp. swivel chair is upholstered in lime green velvet while the cube ottomans are done in a true ageatic blue velvet.
Wohnideen und Einrichtungsideen für Grüne Räume
1



















