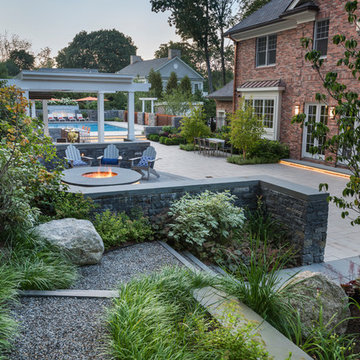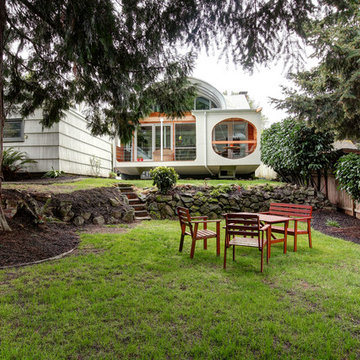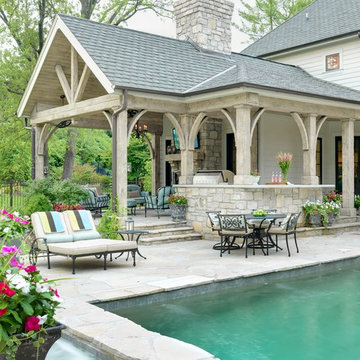Wohnideen und Einrichtungsideen für Grüne Räume

Modernes Hauptschlafzimmer ohne Kamin mit schwarzer Wandfarbe, dunklem Holzboden und braunem Boden in Austin

Making the most of a wooded lot and interior courtyard, Braxton Werner and Paul Field of Wernerfield Architects transformed this former 1960s ranch house to an inviting yet unapologetically modern home. Outfitted with Western Window Systems products throughout, the home’s beautiful exterior views are framed with large expanses of glass that let in loads of natural light. Multi-slide doors in the bedroom and living areas connect the outdoors with the home’s family-friendly interiors.

Zweistöckiges Klassisches Einfamilienhaus mit weißer Fassadenfarbe, Satteldach und Schindeldach in Washington, D.C.
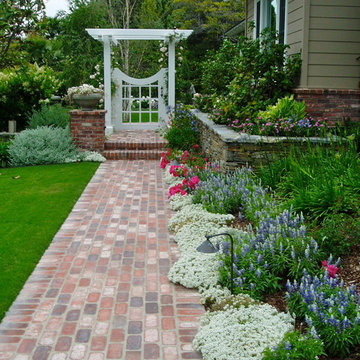
Rancho Santa Fe landscape cottage traditional ranch house..with used brick, sydney peak flagstone ledgerstone and professionally installed and designed by Rob Hill, landscape architect - Hill's Landscapes- the design build company.
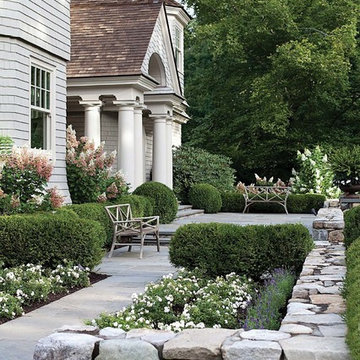
Mittelgroßer, Geometrischer Klassischer Vorgarten im Sommer mit Natursteinplatten, direkter Sonneneinstrahlung und Blumenbeet in New York

Denver Modern with natural stone accents.
Mittelgroßes, Dreistöckiges Modernes Einfamilienhaus mit grauer Fassadenfarbe, Flachdach und Mix-Fassade in Denver
Mittelgroßes, Dreistöckiges Modernes Einfamilienhaus mit grauer Fassadenfarbe, Flachdach und Mix-Fassade in Denver
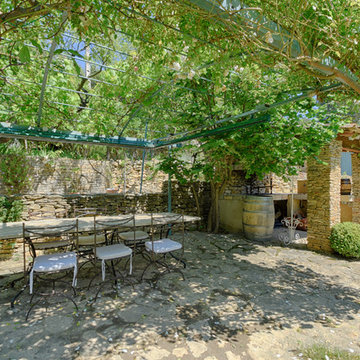
Photographie immobilière d'extéieur, de jardin...
©Marc Julien
Große Mediterrane Pergola hinter dem Haus mit Outdoor-Küche und Natursteinplatten in Marseille
Große Mediterrane Pergola hinter dem Haus mit Outdoor-Küche und Natursteinplatten in Marseille
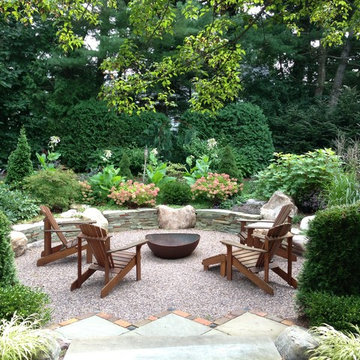
Unbedeckter Klassischer Patio mit Kies mit Feuerstelle in Burlington
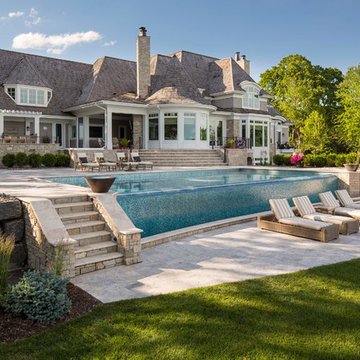
The infinity swimming pool is the centerpiece of this dramatic yard. The upper and lower travertine patios give depth to the entertaining space. The retaining walls double as a garden bed to bring color into the yard. The fire bowls on either side of the pool light add to the ambiance for evening entertaining.
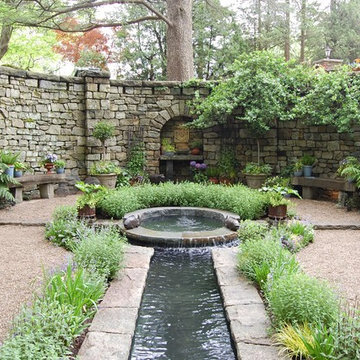
Alan & Linda Detrick Photography
Klassischer Garten mit Wasserspiel in New York
Klassischer Garten mit Wasserspiel in New York
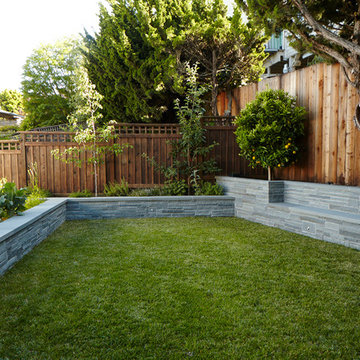
The upper lawn for the kids to play with a vegetable garden on the side
Kleiner, Halbschattiger Moderner Gemüsegarten hinter dem Haus, im Sommer mit Natursteinplatten und Holzzaun in San Francisco
Kleiner, Halbschattiger Moderner Gemüsegarten hinter dem Haus, im Sommer mit Natursteinplatten und Holzzaun in San Francisco
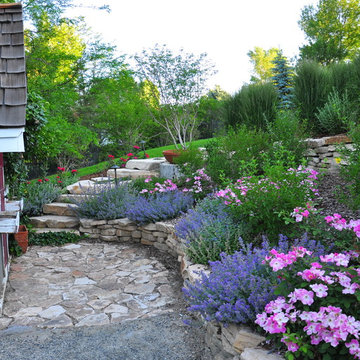
The mixed color in the front and backyard makes this
home one of the most colorful on the block and the envy of the neighborhood.
Photographed by Phil Steinhauer
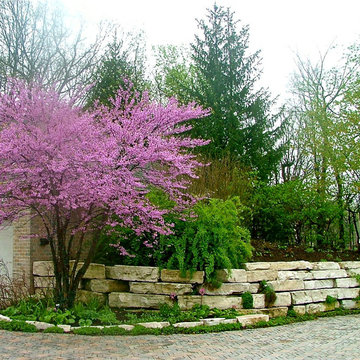
Eastern redbud, cersis canadensis, native to the many areas east of the Mississippi. This one is the traditional green leaved redbud.
Photo by: Karen Sullivan
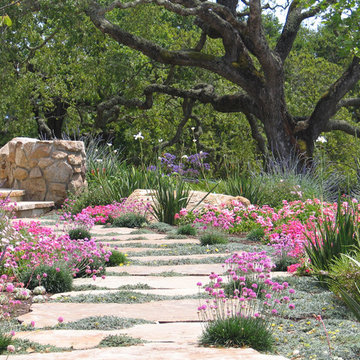
Flagstone path with Armeria, Lavender, Dymondia and Fortnight Lily
Geometrischer, Mittelgroßer, Halbschattiger Moderner Gartenweg hinter dem Haus mit Natursteinplatten in San Francisco
Geometrischer, Mittelgroßer, Halbschattiger Moderner Gartenweg hinter dem Haus mit Natursteinplatten in San Francisco

Tom Crane and Orion Construction
Kleines, Zweistöckiges Country Einfamilienhaus mit Steinfassade, beiger Fassadenfarbe, Satteldach und Schindeldach in Philadelphia
Kleines, Zweistöckiges Country Einfamilienhaus mit Steinfassade, beiger Fassadenfarbe, Satteldach und Schindeldach in Philadelphia
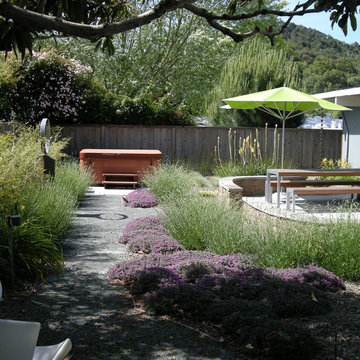
A garden to match the style of the residence, this garden for a Marin County Eichler utilized stone, concrete and colorful low maintenance plantings to transform an overgrown, outdated space.
Wohnideen und Einrichtungsideen für Grüne Räume
1



















