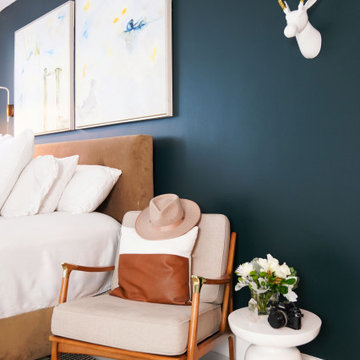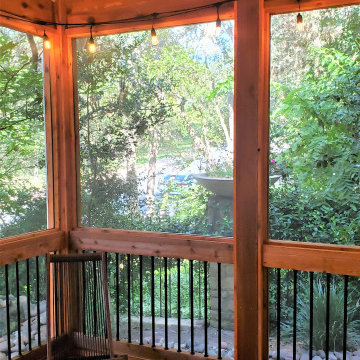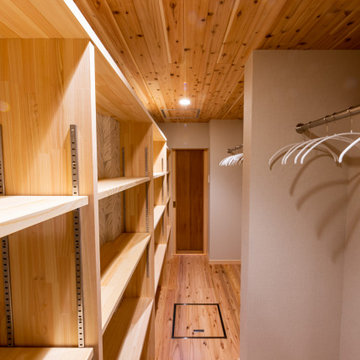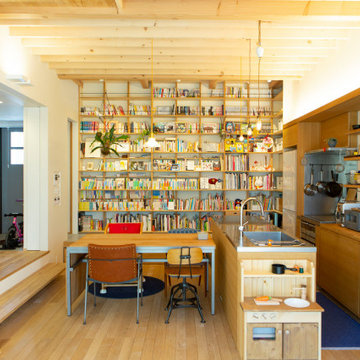Wohnideen und Einrichtungsideen für Holzfarbene Räume

Mittelgroßes Industrial Untergeschoss mit Heimkino, weißer Wandfarbe, Laminat, Kamin, Kaminumrandung aus Holz, braunem Boden und freigelegten Dachbalken in Philadelphia

This open plan kitchen provides ample space for family members and guests to participate in meal preparation and celebrations. The dishwasher, warming drawer and refrigerator are some what incognito with their matching cabinet panel exteriors. The kitchen appliances collection is rounded out with a speed cook oven, convection wall oven, induction cooktop, downdraft ventilation and a under counter wine and beverage fridge. Contrasting cabinet and countertop finishes and the non-traditional glass tile backsplash add to the soothing, textural finishes in this kitchen.

Post and beam bedroom in loft with vaulted ceiling
Mittelgroßes Rustikales Schlafzimmer ohne Kamin, im Loft-Style mit grauer Wandfarbe, Teppichboden, beigem Boden und freigelegten Dachbalken in Phoenix
Mittelgroßes Rustikales Schlafzimmer ohne Kamin, im Loft-Style mit grauer Wandfarbe, Teppichboden, beigem Boden und freigelegten Dachbalken in Phoenix

Mittelgroßes Modernes Badezimmer En Suite mit dunklen Holzschränken, Einbaubadewanne, Eckdusche, Toilette mit Aufsatzspülkasten, grünen Fliesen, Keramikfliesen, weißer Wandfarbe, Keramikboden, Einbauwaschbecken, beigem Boden, Falttür-Duschabtrennung, weißer Waschtischplatte, Einzelwaschbecken, eingebautem Waschtisch und flächenbündigen Schrankfronten in Wellington

I designed a custom bar with a wine fridge, base cabinets, waterfall counterop and floating shelves above. The floating shelves were to display the beautiful collection of bottles the home owners had. To make a feature wall, as an an alternative to the intertia, expense and dust associated with tile, I used wallpaper. Fear not, its vynil and can take some water damage, one quick qipe and done. We stayed on budget by using Ikea cabinets with custom cabinet fronts from semihandmade. In the foyer beyond, we added floor to ceiling storage and a surface that they use as a foyer console table.

Geschlossene, Mittelgroße Urige Küche in L-Form mit Landhausspüle, Schrankfronten im Shaker-Stil, hellbraunen Holzschränken, Quarzwerkstein-Arbeitsplatte, Küchenrückwand in Weiß, Rückwand aus Keramikfliesen, Küchengeräten aus Edelstahl, braunem Holzboden, braunem Boden und grauer Arbeitsplatte in Nashville

In this Basement, we created a place to relax, entertain, and ultimately create memories in this glam, elegant, with a rustic twist vibe space. The Cambria Luxury Series countertop makes a statement and sets the tone. A white background intersected with bold, translucent black and charcoal veins with muted light gray spatter and cross veins dispersed throughout. We created three intimate areas to entertain without feeling separated as a whole.

Kleines Modernes Badezimmer En Suite mit braunen Schränken, Toilette mit Aufsatzspülkasten, Zementfliesen, weißer Wandfarbe, Zementfliesen für Boden, Quarzwerkstein-Waschtisch, blauem Boden, Wandnische, Einzelwaschbecken, schwebendem Waschtisch, gewölbter Decke und flächenbündigen Schrankfronten in Canberra - Queanbeyan

The kitchen in this Mid Century Modern home is a true showstopper. The designer expanded the original kitchen footprint and doubled the kitchen in size. The walnut dividing wall and walnut cabinets are hallmarks of the original mid century design, while a mix of deep blue cabinets provide a more modern punch. The triangle shape is repeated throughout the kitchen in the backs of the counter stools, the ends of the waterfall island, the light fixtures, the clerestory windows, and the walnut dividing wall.

Showcasing our muted pink glass tile this eclectic bathroom is soaked in style.
DESIGN
Project M plus, Oh Joy
PHOTOS
Bethany Nauert
LOCATION
Los Angeles, CA
Tile Shown: 4x12 in Rosy Finch Gloss; 4x4 & 4x12 in Carolina Wren Gloss

Modern Midcentury Brickell Apartment designed by KJ Design Collective.
Mid-Century Schlafzimmer in Miami
Mid-Century Schlafzimmer in Miami

White and dark wood dressing room with burnished brass and crystal cabinet hardware. Spacious island with marble countertops.
Neutraler Klassischer Begehbarer Kleiderschrank mit Schrankfronten mit vertiefter Füllung, weißen Schränken und braunem Holzboden in Boston
Neutraler Klassischer Begehbarer Kleiderschrank mit Schrankfronten mit vertiefter Füllung, weißen Schränken und braunem Holzboden in Boston

Outdoor kitchen complete with grill, refrigerators, sink, and ceiling heaters. Wood soffits add to a warm feel.
Design by: H2D Architecture + Design
www.h2darchitects.com
Built by: Crescent Builds
Photos by: Julie Mannell Photography

Kleines Modernes Badezimmer mit schwarzer Wandfarbe, Zementfliesen für Boden, Granit-Waschbecken/Waschtisch, schwarzem Boden, Wandnische, Doppelwaschbecken, eingebautem Waschtisch, flächenbündigen Schrankfronten, integriertem Waschbecken, dunklen Holzschränken und grauer Waschtischplatte in Los Angeles

Mittelgroßes Retro Duschbad mit flächenbündigen Schrankfronten, hellen Holzschränken, Badewanne in Nische, Duschnische, weißen Fliesen, Keramikfliesen, Wandnische und Doppelwaschbecken in Minneapolis

Einzeilige Stilmix Wohnküche ohne Insel mit Einbauwaschbecken, flächenbündigen Schrankfronten, blauen Schränken, Arbeitsplatte aus Holz, Küchenrückwand in Metallic und brauner Arbeitsplatte in London

Our clients like the look of cedar, so they chose pressure-treated wood for their porch framing and had us wrap it in cedar throughout. For their porch floor, they chose Zuri decking, which we were able to match to the original deck floor.

In this project, Rochman Design Build converted an unfinished basement of a new Ann Arbor home into a stunning home pub and entertaining area, with commercial grade space for the owners' craft brewing passion. The feel is that of a speakeasy as a dark and hidden gem found in prohibition time. The materials include charcoal stained concrete floor, an arched wall veneered with red brick, and an exposed ceiling structure painted black. Bright copper is used as the sparkling gem with a pressed-tin-type ceiling over the bar area, which seats 10, copper bar top and concrete counters. Old style light fixtures with bare Edison bulbs, well placed LED accent lights under the bar top, thick shelves, steel supports and copper rivet connections accent the feel of the 6 active taps old-style pub. Meanwhile, the brewing room is splendidly modern with large scale brewing equipment, commercial ventilation hood, wash down facilities and specialty equipment. A large window allows a full view into the brewing room from the pub sitting area. In addition, the space is large enough to feel cozy enough for 4 around a high-top table or entertain a large gathering of 50. The basement remodel also includes a wine cellar, a guest bathroom and a room that can be used either as guest room or game room, and a storage area.
Wohnideen und Einrichtungsideen für Holzfarbene Räume
6




















