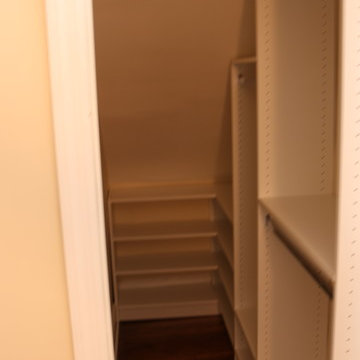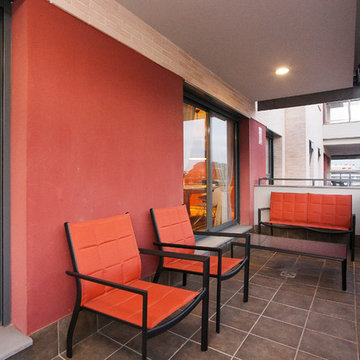Preiswerte Wohnideen und Einrichtungsideen für Holzfarbene Räume
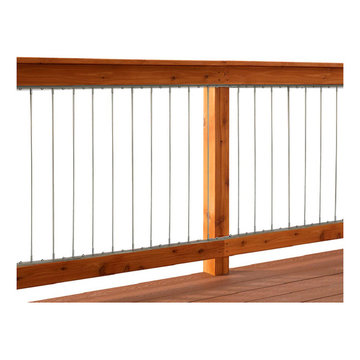
Beautiful idea for deck makeovers! Prova INSTA-Rail Vertical Cable Railing Inserts for decks are the affordable DIY solution for improving the look of your deck!
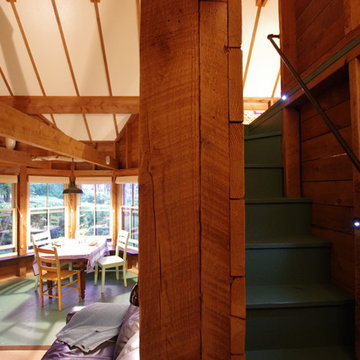
Gewendelte, Kleine Urige Treppe mit gebeizten Holz-Treppenstufen, gebeizten Holz-Setzstufen und Stahlgeländer in Portland Maine

Très belle réalisation d'une Tiny House sur Lacanau, fait par l’entreprise Ideal Tiny.
A la demande du client, le logement a été aménagé avec plusieurs filets LoftNets afin de rentabiliser l’espace, sécuriser l’étage et créer un espace de relaxation suspendu permettant de converser un maximum de luminosité dans la pièce.
Références : Deux filets d'habitation noirs en mailles tressées 15 mm pour la mezzanine et le garde-corps à l’étage et un filet d'habitation beige en mailles tressées 45 mm pour la terrasse extérieure.

This contemporary bathroom design in Jackson, MI combines unique features to create a one-of-a-kind style. The dark, rich finish Medallion Gold vanity cabinet with furniture style feet is accented by Top Knobs hardware. The cabinetry is topped by a Cambria luxury white quartz countertop with dramatic black and gold accents. The homeowner added towels and accessories to bring out these color accents, creating a striking atmosphere for this bathroom. Details are key in creating a unique bathroom design, like the TEC glitter grout that accents the gray CTI porcelain floor tile. The large alcove shower is a highlight of this space, with a frameless glass hinged door and built-in shower bench. The Delta showerheads are sure to make this a place to relax with a combination of handheld and standard showerheads along with body sprays.
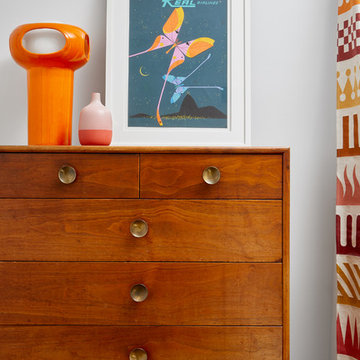
©BrettBulthuis2018
Mittelgroßes Mid-Century Hauptschlafzimmer mit brauner Wandfarbe, Teppichboden und beigem Boden in Grand Rapids
Mittelgroßes Mid-Century Hauptschlafzimmer mit brauner Wandfarbe, Teppichboden und beigem Boden in Grand Rapids

Kleines Stilmix Badezimmer En Suite mit freistehender Badewanne, Duschbadewanne, farbigen Fliesen, Keramikfliesen, Porzellan-Bodenfliesen, buntem Boden, grüner Wandfarbe und offener Dusche in Moskau

The living room is the centerpiece for this farm animal chic apartment, blending urban, modern & rustic in a uniquely Dallas feel.
Photography by Anthony Ford Photography and Tourmaxx Real Estate Media
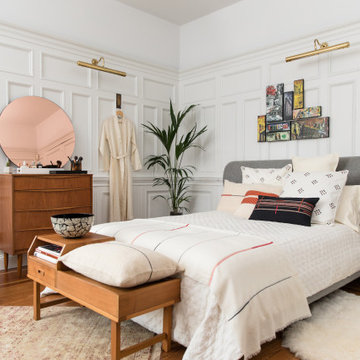
Wall Colour | Wevet, Farrow & Ball
Ceiling Colour | Wevet, Farrow & Ball
Accessories | www.iamnomad.co.uk
Mittelgroßes Eklektisches Gästezimmer mit braunem Holzboden, Kamin, Kaminumrandung aus Holz und braunem Boden in Glasgow
Mittelgroßes Eklektisches Gästezimmer mit braunem Holzboden, Kamin, Kaminumrandung aus Holz und braunem Boden in Glasgow
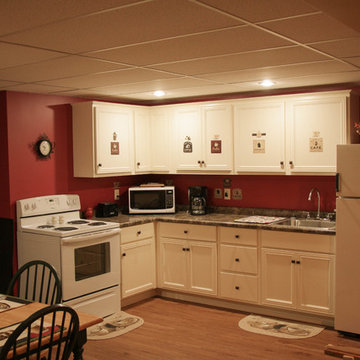
Mittelgroße Klassische Wohnküche ohne Insel in L-Form mit Laminat, braunem Boden, Waschbecken, profilierten Schrankfronten, weißen Schränken, Küchenrückwand in Rot, Küchengeräten aus Edelstahl und Quarzwerkstein-Arbeitsplatte in Sonstige
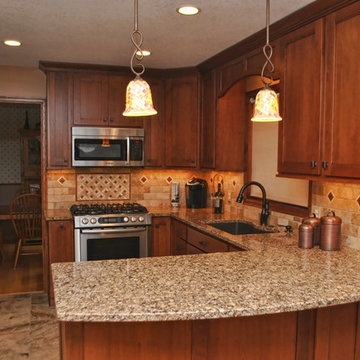
Kleine Klassische Wohnküche in U-Form mit Doppelwaschbecken, Küchenrückwand in Beige, Küchengeräten aus Edelstahl, Porzellan-Bodenfliesen, Halbinsel, Schrankfronten mit vertiefter Füllung, hellbraunen Holzschränken, Granit-Arbeitsplatte, Rückwand aus Steinfliesen und braunem Boden in Minneapolis
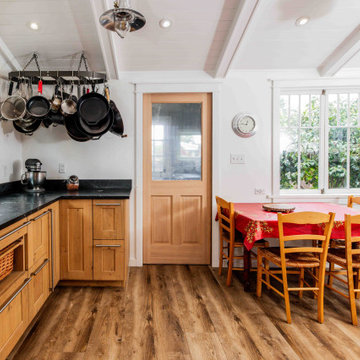
Geschlossene, Zweizeilige, Mittelgroße Landhaus Küche ohne Insel mit Unterbauwaschbecken, Schrankfronten im Shaker-Stil, hellbraunen Holzschränken, Mineralwerkstoff-Arbeitsplatte, Küchenrückwand in Weiß, Rückwand aus Metrofliesen, Küchengeräten aus Edelstahl, braunem Holzboden, braunem Boden und schwarzer Arbeitsplatte in San Francisco

Bold wallpaper taken from a 1918 watercolour adds colour & charm. Panelling brings depth & warmth. Vintage and contemporary are brought together in a beautifully effortless way
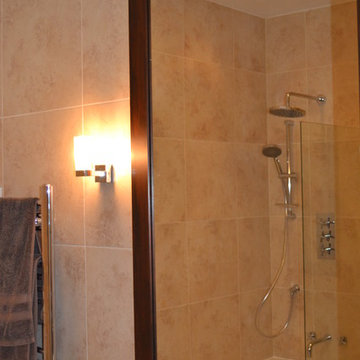
Refurbishment of the bathroom, located in the centre of this Victorian flat with no natural light.
A subtle, neutral colour and design with large ceramic tiles was used create the illusion of space in this compact bathroom. The dark wood cabinets are offset with subtle lighting to provide a warm and cosy feel.

This craftsman kitchen borrows natural elements from architect and design icon, Frank Lloyd Wright. A slate backsplash, soapstone counters, and wood cabinetry is a perfect throwback to midcentury design.
What ties this kitchen to present day design are elements such as stainless steel appliances and smart and hidden storage. This kitchen takes advantage of every nook and cranny to provide extra storage for pantry items and cookware.
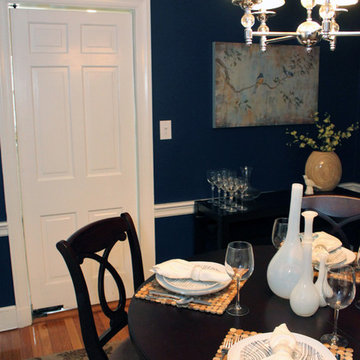
Photos by Laurie Hunt Photography
Geschlossenes, Kleines Klassisches Esszimmer ohne Kamin mit blauer Wandfarbe und hellem Holzboden in Boston
Geschlossenes, Kleines Klassisches Esszimmer ohne Kamin mit blauer Wandfarbe und hellem Holzboden in Boston
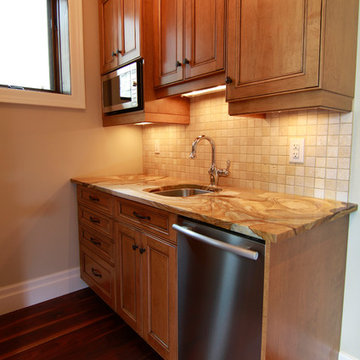
Zweizeilige, Kleine Klassische Küche mit Kücheninsel, hellen Holzschränken, Küchengeräten aus Edelstahl und dunklem Holzboden in Toronto
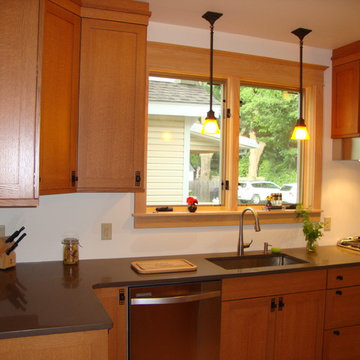
Wider window to allow more light into room. Matching house trim was create to be continuous through the home.
Geschlossene, Kleine Rustikale Küche ohne Insel in L-Form mit Waschbecken, Schrankfronten im Shaker-Stil, hellen Holzschränken, Quarzwerkstein-Arbeitsplatte, Küchengeräten aus Edelstahl und braunem Holzboden in Boston
Geschlossene, Kleine Rustikale Küche ohne Insel in L-Form mit Waschbecken, Schrankfronten im Shaker-Stil, hellen Holzschränken, Quarzwerkstein-Arbeitsplatte, Küchengeräten aus Edelstahl und braunem Holzboden in Boston

info@ryanpatrickkelly.com
Built in wet bar with teak cabinets and yellow mid century tile
Zweizeilige, Kleine Retro Hausbar mit Bartresen, Unterbauwaschbecken, flächenbündigen Schrankfronten, hellbraunen Holzschränken, Quarzwerkstein-Arbeitsplatte, Küchenrückwand in Gelb, Rückwand aus Porzellanfliesen, Keramikboden, grauem Boden und weißer Arbeitsplatte in Edmonton
Zweizeilige, Kleine Retro Hausbar mit Bartresen, Unterbauwaschbecken, flächenbündigen Schrankfronten, hellbraunen Holzschränken, Quarzwerkstein-Arbeitsplatte, Küchenrückwand in Gelb, Rückwand aus Porzellanfliesen, Keramikboden, grauem Boden und weißer Arbeitsplatte in Edmonton
Preiswerte Wohnideen und Einrichtungsideen für Holzfarbene Räume
1



















