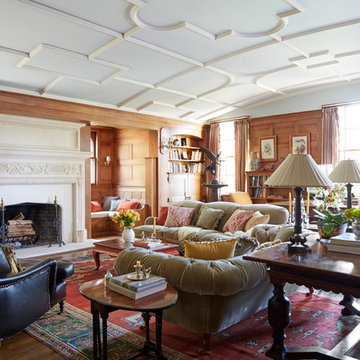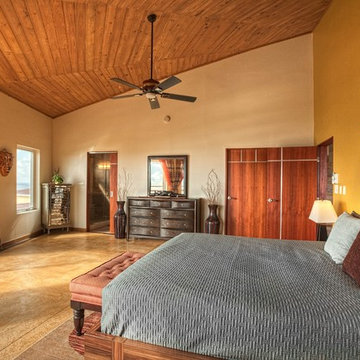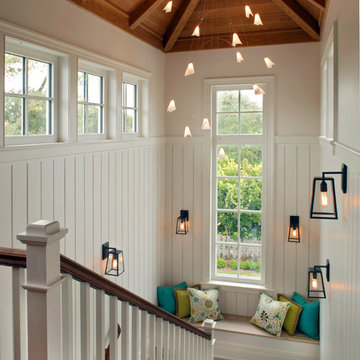Wohnideen und Einrichtungsideen für Holzfarbene Räume
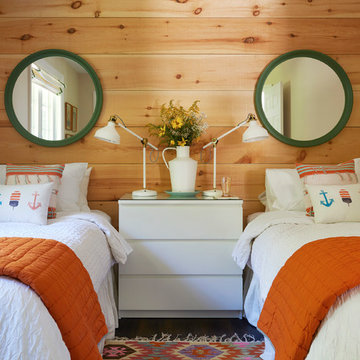
Sian Richards
Kleines, Neutrales Maritimes Kinderzimmer mit Schlafplatz in Toronto
Kleines, Neutrales Maritimes Kinderzimmer mit Schlafplatz in Toronto

Dans la chambre principale, le mur de la tête de lit a été redressé et traité avec des niches de tailles différentes en surépaisseur. Elles sont en bois massif, laquées et éclairées par des LEDS qui sont encastrées dans le pourtour. A l’intérieur il y a des tablettes en verre pour exposer des objets d’art._ Vittoria Rizzoli / Photos : Cecilia Garroni-Parisi.
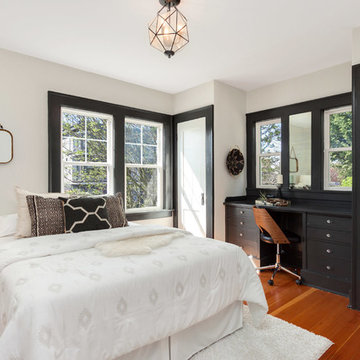
Sophisticated and trendy black and white bedroom with a built-in desk and hardwood flooring.
Großes Klassisches Hauptschlafzimmer ohne Kamin mit braunem Holzboden, orangem Boden und weißer Wandfarbe in Seattle
Großes Klassisches Hauptschlafzimmer ohne Kamin mit braunem Holzboden, orangem Boden und weißer Wandfarbe in Seattle

Maritimes Wohnzimmer mit blauer Wandfarbe, Kamin, Kaminumrandung aus Stein und TV-Wand in Seattle

Offene, Mittelgroße Rustikale Bibliothek mit Kaminofen, Kaminumrandung aus Metall, brauner Wandfarbe, hellem Holzboden und beigem Boden in Seattle
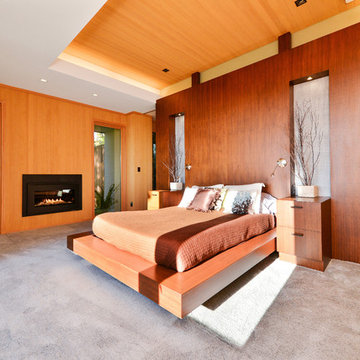
Großes Modernes Hauptschlafzimmer mit Teppichboden, Gaskamin und Kaminumrandung aus Holz in San Francisco
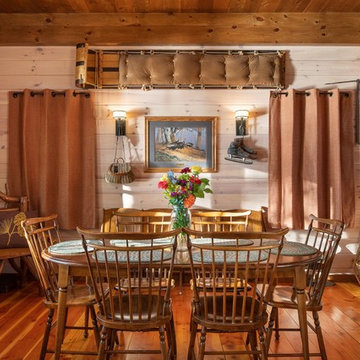
Ryan Bent
Geschlossenes Rustikales Esszimmer ohne Kamin mit beiger Wandfarbe und braunem Holzboden in Burlington
Geschlossenes Rustikales Esszimmer ohne Kamin mit beiger Wandfarbe und braunem Holzboden in Burlington
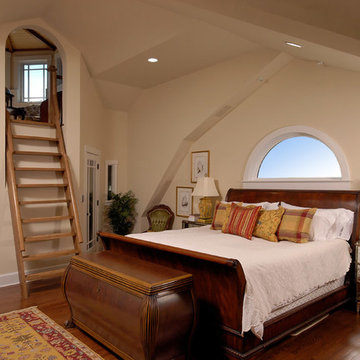
On the upper level, this eliminated a small office/bedroom at the back of the house and created a substantial space for a beautifully appointed master suite. Upon entering the bedroom one notices the unique angles of the ceiling that were carefully designed to blend seamlessly with the existing 1920’s home, while creating visual interest within the room. The bedroom also features a cozy gas-log fireplace with a herringbone brick interior.
© Bob Narod Photography and BOWA
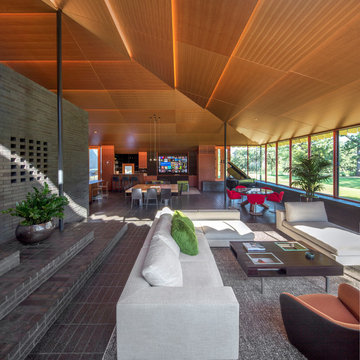
Custom Ceiling and cabinets with a full view
Offenes Mid-Century Wohnzimmer mit grauer Wandfarbe und grauem Boden in Oklahoma City
Offenes Mid-Century Wohnzimmer mit grauer Wandfarbe und grauem Boden in Oklahoma City
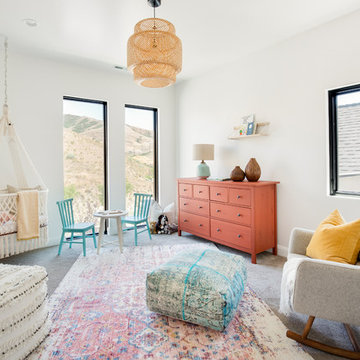
The perfect nursery, it features a suspended crib, rocking chair and easily converts to a playroom and the little ones get older.
Mittelgroßes, Neutrales Klassisches Babyzimmer mit weißer Wandfarbe, Teppichboden und grauem Boden in Salt Lake City
Mittelgroßes, Neutrales Klassisches Babyzimmer mit weißer Wandfarbe, Teppichboden und grauem Boden in Salt Lake City
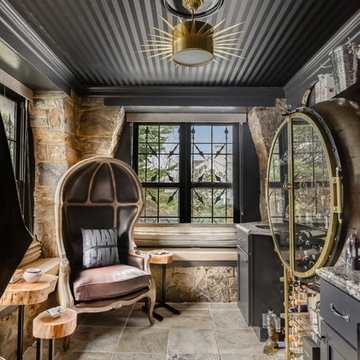
Klassische Hausbar mit Schrankfronten mit vertiefter Füllung, schwarzen Schränken, buntem Boden und bunter Arbeitsplatte in New York
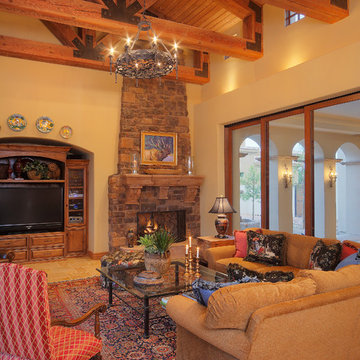
Offenes Mediterranes Wohnzimmer mit beiger Wandfarbe, Kamin, Kaminumrandung aus Stein und Multimediawand in Phoenix
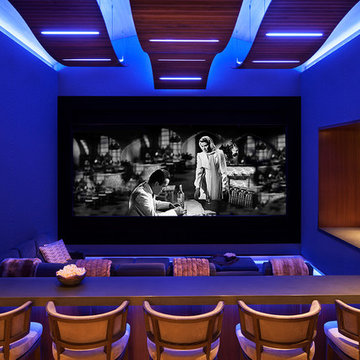
David O. Marlow Photography
Geräumiges, Abgetrenntes Uriges Heimkino mit Leinwand in Denver
Geräumiges, Abgetrenntes Uriges Heimkino mit Leinwand in Denver
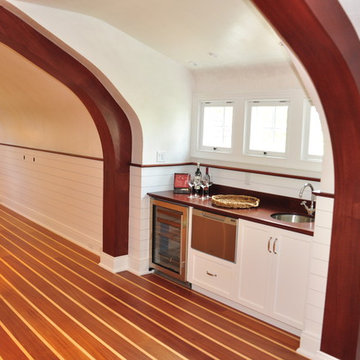
Upstairs Family room is reminiscent of a ship's hull, the Nautical theme is carried over to the Mahogany and Maple flooring, Brass light fixtures, and built-in Bar, Seating.
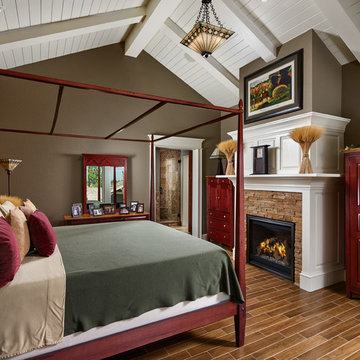
The master bedroom has hardwood floor, a gas fireplace, and stone details.
Photos by Eric Lucero
Uriges Hauptschlafzimmer mit brauner Wandfarbe, Kamin, Kaminumrandung aus Stein und braunem Boden in Denver
Uriges Hauptschlafzimmer mit brauner Wandfarbe, Kamin, Kaminumrandung aus Stein und braunem Boden in Denver

Photo credit: Laurey W. Glenn/Southern Living
Maritimer Wintergarten mit Kamin, Kaminumrandung aus Backstein und normaler Decke in Jacksonville
Maritimer Wintergarten mit Kamin, Kaminumrandung aus Backstein und normaler Decke in Jacksonville
Wohnideen und Einrichtungsideen für Holzfarbene Räume
1




















