Wohnideen und Einrichtungsideen für Kleine Räume
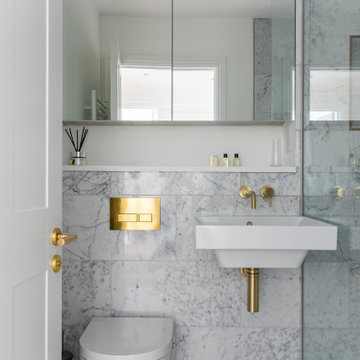
Kleines Klassisches Duschbad mit Badewanne in Nische, Duschnische, Wandtoilette, grauen Fliesen, Wandwaschbecken, grauem Boden, Falttür-Duschabtrennung und Einzelwaschbecken in London

Kleines Modernes Badezimmer En Suite mit Schrankfronten im Shaker-Stil, hellen Holzschränken, freistehender Badewanne, offener Dusche, weißen Fliesen, Metrofliesen, Porzellan-Bodenfliesen, Unterbauwaschbecken, Quarzit-Waschtisch, schwarzem Boden, Falttür-Duschabtrennung und weißer Waschtischplatte in Sonstige

Einzeilige, Kleine Klassische Wohnküche ohne Insel mit grauen Schränken, Mineralwerkstoff-Arbeitsplatte, Unterbauwaschbecken, Schrankfronten im Shaker-Stil, Küchenrückwand in Weiß, Küchengeräten aus Edelstahl, Zementfliesen für Boden, braunem Boden und weißer Arbeitsplatte in Sankt Petersburg

The wallpaper is a dark floral by Ellie Cashman Design.
The floor tiles are Calacatta honed 2x2 hexs.
The lights are Camille Sconces in hand rubbed brass by visual comfort.

Kleiner, Neutraler Klassischer Begehbarer Kleiderschrank mit flächenbündigen Schrankfronten, weißen Schränken, Schieferboden und buntem Boden in Sonstige
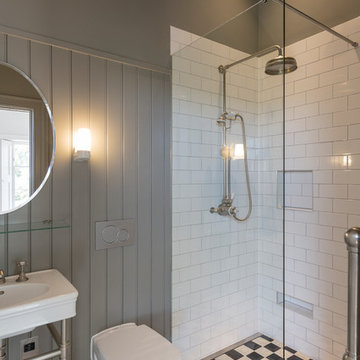
Graham Gaunt
Kleines Klassisches Duschbad mit Wandtoilette, weißen Fliesen, Metrofliesen, Waschtischkonsole, buntem Boden, offener Dusche, Eckdusche und grauer Wandfarbe in Sonstige
Kleines Klassisches Duschbad mit Wandtoilette, weißen Fliesen, Metrofliesen, Waschtischkonsole, buntem Boden, offener Dusche, Eckdusche und grauer Wandfarbe in Sonstige
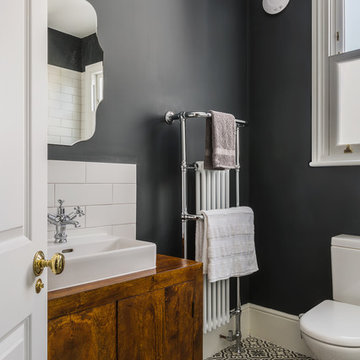
Radu Palicica
Kleines Klassisches Badezimmer mit flächenbündigen Schrankfronten, dunklen Holzschränken, Toilette mit Aufsatzspülkasten, grauer Wandfarbe, Keramikboden und Aufsatzwaschbecken in London
Kleines Klassisches Badezimmer mit flächenbündigen Schrankfronten, dunklen Holzschränken, Toilette mit Aufsatzspülkasten, grauer Wandfarbe, Keramikboden und Aufsatzwaschbecken in London

This one is near and dear to my heart. Not only is it in my own backyard, it is also the first remodel project I've gotten to do for myself! This space was previously a detached two car garage in our backyard. Seeing it transform from such a utilitarian, dingy garage to a bright and cheery little retreat was so much fun and so rewarding! This space was slated to be an AirBNB from the start and I knew I wanted to design it for the adventure seeker, the savvy traveler, and those who appreciate all the little design details . My goal was to make a warm and inviting space that our guests would look forward to coming back to after a full day of exploring the city or gorgeous mountains and trails that define the Pacific Northwest. I also wanted to make a few bold choices, like the hunter green kitchen cabinets or patterned tile, because while a lot of people might be too timid to make those choice for their own home, who doesn't love trying it on for a few days?At the end of the day I am so happy with how it all turned out!
---
Project designed by interior design studio Kimberlee Marie Interiors. They serve the Seattle metro area including Seattle, Bellevue, Kirkland, Medina, Clyde Hill, and Hunts Point.
For more about Kimberlee Marie Interiors, see here: https://www.kimberleemarie.com/

Hello powder room! Photos by: Rod Foster
Kleine Maritime Gästetoilette mit beigen Fliesen, grauen Fliesen, Mosaikfliesen, hellem Holzboden, Aufsatzwaschbecken, Travertin-Waschtisch, grauer Wandfarbe und beigem Boden in Orange County
Kleine Maritime Gästetoilette mit beigen Fliesen, grauen Fliesen, Mosaikfliesen, hellem Holzboden, Aufsatzwaschbecken, Travertin-Waschtisch, grauer Wandfarbe und beigem Boden in Orange County
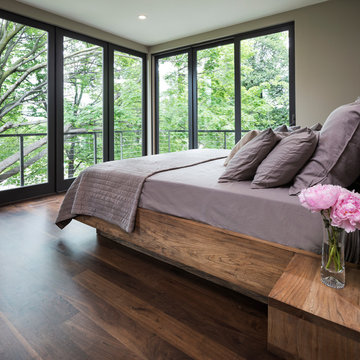
Builder: John Kraemer & Sons | Photography: Landmark Photography
Kleines Modernes Hauptschlafzimmer mit beiger Wandfarbe und braunem Holzboden in Minneapolis
Kleines Modernes Hauptschlafzimmer mit beiger Wandfarbe und braunem Holzboden in Minneapolis

This garden house was designed by owner and architect, Shirat Mavligit. The wooden section of outer wall is actually the outer section of a central volume that creates an enlarged open space bisecting the home interior. The windows create a view corridor within the home that allows visitors to see all the way through to the back yard.
Occupants of the home looking out through these windows feel as if they are sitting in the middle of a garden. This architectural theme of volume and line of site is so powerful that it became the inspiration for the modern landscape design we developed in the front, back, and side yards of the property.
We began by addressing the issue of too much open space in the front yard. It has no surrounding fence, and it faces a very busy street in Houston’s Rice Village Area. After careful study of the home façade, our team determined that the best way to set aside a large portion of private space in front of the home was to construct a landscape berm.
This land art form adds a sense of dimension and psychological boundary to the scene. It is built of core 10 steel and stands 16 inches tall. This is just high enough for guests to sit on, and it provides an ideal sunbathing area for summer days.
The sweeping contour of the berm offsets the rigid linearity of the home with a softer architectural detail. Its linear progression gives the modern landscape design a dynamic sense of movement.
Moving to the back yard, we reinforced the home’s central volume and view corridor by laying a rectilinear line of gravel parallel to an equivalent section of grass. Near the corner of the house, we created a series of gravel stepping pads that lead guests from the gravel run, through the grass, and into a vegetable garden.
The heavy use of gravel does several things. It communicates a sense of control by containing the vitality of the lawn within an inorganic, mathematically precise space. This feeling of contained life force is common in modern landscape design. This also adds the functional advantage of a low-maintenance space where only minimal lawn care is needed. Gravel also has its own unique aesthetic appeal. Its dark color compliments both the grass and the house, providing an ideal lead-in to the space of the vegetable garden.
This same rectilinear geometry was applied to the side yard, but the materials were reversed to add dramatic effect. Here, the field is gravel, and the stepping pads are made from grass. Heavy gauge steel planters were set into the gravel to house separate plantings of Zoysia. The pads run from the library to the kitchen, allowing visitors to travel between the two as if they are walking on a floor decorated with grass.
The lawn in all three yards is planted with Zoysia grass. This species of grass is frequently used in modern landscape design because it requires only moderate amounts of water to retain its exceptionally fine texture. When mowed, it presents a clean, well-manicured lawn that compliments the conservatism of the home.
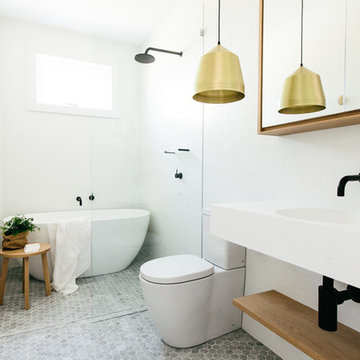
Caroline McCredie
Kleines Nordisches Badezimmer mit weißer Wandfarbe und weißen Fliesen in Sydney
Kleines Nordisches Badezimmer mit weißer Wandfarbe und weißen Fliesen in Sydney
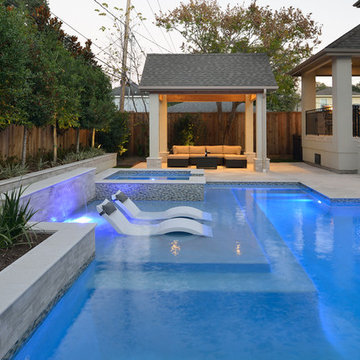
Outdoor Elements maximized the available space in this beautiful yard with a contemporary, rectangular pool complete with a large tanning deck and swim jet system. Mosaic glass-tile accents the spa and a shell stone deck and coping add to the contemporary feel. Behind the tanning deck, a large, up-lit, sheer-descent waterfall adds variety and elegance to the design. A lighted gazebo makes a comfortable seating area protected from the sun while a functional outdoor kitchen is nestled near the backdoor of the residence. Raised planters and screening trees add the right amount of greenery to the space.

Delta H2Okinetic 3-setting slide bar and hand shower in Champagne Bronze are used in this guest bathroom remodel in Portland, Oregon.
Kleines Klassisches Duschbad mit Schrankfronten mit vertiefter Füllung, dunklen Holzschränken, Duschnische, Toilette mit Aufsatzspülkasten, blauen Fliesen, Keramikfliesen, blauer Wandfarbe, Keramikboden, Einbauwaschbecken, Marmor-Waschbecken/Waschtisch, weißem Boden, Falttür-Duschabtrennung, weißer Waschtischplatte, Wandnische, Einzelwaschbecken, eingebautem Waschtisch und Tapetenwänden in Portland
Kleines Klassisches Duschbad mit Schrankfronten mit vertiefter Füllung, dunklen Holzschränken, Duschnische, Toilette mit Aufsatzspülkasten, blauen Fliesen, Keramikfliesen, blauer Wandfarbe, Keramikboden, Einbauwaschbecken, Marmor-Waschbecken/Waschtisch, weißem Boden, Falttür-Duschabtrennung, weißer Waschtischplatte, Wandnische, Einzelwaschbecken, eingebautem Waschtisch und Tapetenwänden in Portland
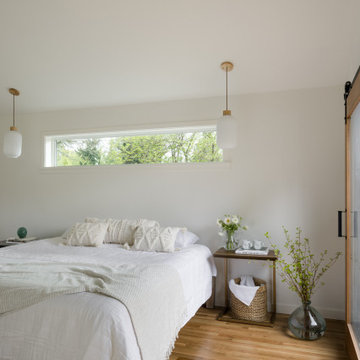
Our clients wanted to add on to their 1950's ranch house, but weren't sure whether to go up or out. We convinced them to go out, adding a Primary Suite addition with bathroom, walk-in closet, and spacious Bedroom with vaulted ceiling. To connect the addition with the main house, we provided plenty of light and a built-in bookshelf with detailed pendant at the end of the hall. The clients' style was decidedly peaceful, so we created a wet-room with green glass tile, a door to a small private garden, and a large fir slider door from the bedroom to a spacious deck. We also used Yakisugi siding on the exterior, adding depth and warmth to the addition. Our clients love using the tub while looking out on their private paradise!

La cuisine a été conservée partiellement (linéaire bas noir).
Avant, la cuisine était en total look noir (crédence et meubles hauts compris)
Après : Dans l'objectif d'optimiser les rangements et la luminosité, une crédence blanche a été posée et les meubles hauts ont été remplacés par des meubles blancs de plus grande capacité. La crédence est ponctuée d'une étagère bois, en rappel aux aménagements installés dans la pièce de vie.

Outdoor Elements maximized the available space in this beautiful yard with a contemporary, rectangular pool complete with a large tanning deck and swim jet system. Mosaic glass-tile accents the spa and a shell stone deck and coping add to the contemporary feel. Behind the tanning deck, a large, up-lit, sheer-descent waterfall adds variety and elegance to the design. A lighted gazebo makes a comfortable seating area protected from the sun while a functional outdoor kitchen is nestled near the backdoor of the residence. Raised planters and screening trees add the right amount of greenery to the space.

Image of Guest Bathroom. In this high contrast bathroom the dark Navy Blue vanity and shower wall tile installed in chevron pattern pop off of this otherwise neutral, white space. The white grout helps to accentuate the tile pattern on the blue accent wall in the shower for more interest.

Traditional Hall Bath with Wood Vanity & Shower Arch Details
Kleines Klassisches Badezimmer En Suite mit Schrankfronten mit vertiefter Füllung, braunen Schränken, Einbaubadewanne, Duschbadewanne, Wandtoilette mit Spülkasten, Mosaik-Bodenfliesen, Unterbauwaschbecken, Quarzwerkstein-Waschtisch, weißem Boden, Duschvorhang-Duschabtrennung, weißer Waschtischplatte, Wandnische, Einzelwaschbecken und eingebautem Waschtisch in New York
Kleines Klassisches Badezimmer En Suite mit Schrankfronten mit vertiefter Füllung, braunen Schränken, Einbaubadewanne, Duschbadewanne, Wandtoilette mit Spülkasten, Mosaik-Bodenfliesen, Unterbauwaschbecken, Quarzwerkstein-Waschtisch, weißem Boden, Duschvorhang-Duschabtrennung, weißer Waschtischplatte, Wandnische, Einzelwaschbecken und eingebautem Waschtisch in New York

Pergola and kitchen are focal items.
Kleiner Moderner Garten hinter dem Haus in New York
Kleiner Moderner Garten hinter dem Haus in New York
Wohnideen und Einrichtungsideen für Kleine Räume
2


















