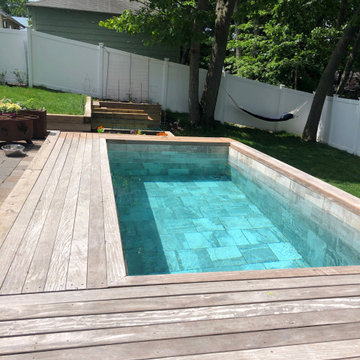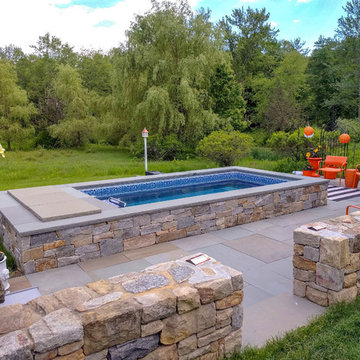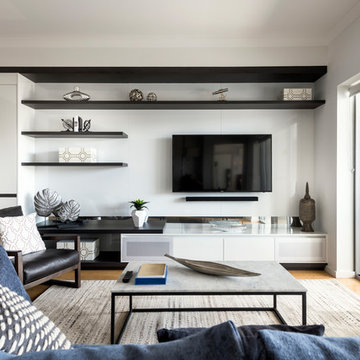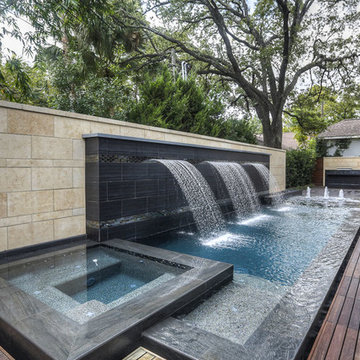Wohnideen und Einrichtungsideen für Kleine Räume

Soake Pool project complete! This is one of our favorites. The customer had a super tight space with a walk out patio that was about 4' above ground. Pool was installed above ground and a wood deck was built up to and around it. Great use of space and super appealing!

Gerade, Kleine Moderne Treppe mit offenen Setzstufen, Stahlgeländer und gebeizten Holz-Treppenstufen in Los Angeles

The bold oranges and pinks catch the eye, but it's that deep blue that you just want to luxuriate in!
The Original Endless Pool easily becomes the centerpiece of this stunning backyard. The pool's adjustable current lets you swim in place, exercise, or just relax.
By installing this model partially in-ground, the coping (the perimeter edge) creates bench seating to soak your feet or enjoy it as a reflecting pond. It's perfect for everything from fitness to entertaining.

Kleine Moderne Fliesenlose Dusche En Suite mit flächenbündigen Schrankfronten, dunklen Holzschränken, offener Dusche, Wandtoilette, beigen Fliesen, Steinplatten, beiger Wandfarbe, Kalkstein, Unterbauwaschbecken und Quarzwerkstein-Waschtisch in San Francisco

This Cape Cod house on Hyannis Harbor was designed to capture the views of the harbor. Coastal design elements such as ship lap, compass tile, and muted coastal colors come together to create an ocean feel.
Photography: Joyelle West
Designer: Christine Granfield

Emma Lewis
Kleines Landhaus Lesezimmer mit grauer Wandfarbe, Teppichboden, freistehendem Schreibtisch und grauem Boden in Surrey
Kleines Landhaus Lesezimmer mit grauer Wandfarbe, Teppichboden, freistehendem Schreibtisch und grauem Boden in Surrey

Bespoke Bathroom Walls in Classic Oslo Grey with Satin Finish
Kleines Industrial Duschbad mit offenen Schränken, grauen Schränken, Eckdusche, grauer Wandfarbe, integriertem Waschbecken, Beton-Waschbecken/Waschtisch, grauer Waschtischplatte, Betonboden und grauem Boden in London
Kleines Industrial Duschbad mit offenen Schränken, grauen Schränken, Eckdusche, grauer Wandfarbe, integriertem Waschbecken, Beton-Waschbecken/Waschtisch, grauer Waschtischplatte, Betonboden und grauem Boden in London

Cool & Contemporary is the vibe our clients were seeking out. Phase 1 complete for this El Paso Westside project. Consistent with the homes architecture and lifestyle creates a space to handle all occasions. Early morning coffee on the patio or around the firepit, smores, drinks, relaxing, reading & maybe a little dancing. Cedar planks set on raw steel post create a cozy atmosphere. Sitting or laying down on cushions and pillows atop the smooth buff leuders limestone bench with your feet popped up on the custom gas firepit. Raw steel veneer, limestone cap and stainless steel fire fixtures complete the sleek contemporary feels. Concrete steps & path lights beam up and accentuates the focal setting. To prep for phase 2, ground cover pathways and areas are ready for the new outdoor movie projector, more privacy, picnic area, permanent seating, landscape and lighting to come.

Using a refined palette of quality materials set within a striking and elegant design, the space provides a restful and sophisticated urban garden for a professional couple to be enjoyed both in the daytime and after dark. The use of corten is complimented by the bold treatment of black in the decking, bespoke screen and pergola.

Kitchen, Butlers Pantry and Bathroom Update with Quartz Collection
Einzeilige, Kleine Klassische Hausbar mit Bartresen, Schrankfronten mit vertiefter Füllung, weißen Schränken, Quarzwerkstein-Arbeitsplatte, Küchenrückwand in Beige, Rückwand aus Glasfliesen, braunem Boden, schwarzer Arbeitsplatte und braunem Holzboden in Minneapolis
Einzeilige, Kleine Klassische Hausbar mit Bartresen, Schrankfronten mit vertiefter Füllung, weißen Schränken, Quarzwerkstein-Arbeitsplatte, Küchenrückwand in Beige, Rückwand aus Glasfliesen, braunem Boden, schwarzer Arbeitsplatte und braunem Holzboden in Minneapolis

Jenna Sue
Kleines Landhausstil Badezimmer En Suite mit hellen Holzschränken, Löwenfuß-Badewanne, Aufsatzwaschbecken, Wandtoilette mit Spülkasten, grauer Wandfarbe, Zementfliesen für Boden, schwarzem Boden, brauner Waschtischplatte und flächenbündigen Schrankfronten in Tampa
Kleines Landhausstil Badezimmer En Suite mit hellen Holzschränken, Löwenfuß-Badewanne, Aufsatzwaschbecken, Wandtoilette mit Spülkasten, grauer Wandfarbe, Zementfliesen für Boden, schwarzem Boden, brauner Waschtischplatte und flächenbündigen Schrankfronten in Tampa

Einzeilige, Kleine Klassische Hausbar ohne Waschbecken mit weißen Schränken, Quarzit-Arbeitsplatte, dunklem Holzboden und Schrankfronten im Shaker-Stil in Los Angeles

Kleiner Klassischer Hochkeller ohne Kamin mit bunten Wänden, Porzellan-Bodenfliesen und beigem Boden in Raleigh

Already partially enclosed by an ipe fence and concrete wall, our client had a vision of an outdoor courtyard for entertaining on warm summer evenings since the space would be shaded by the house in the afternoon. He imagined the space with a water feature, lighting and paving surrounded by plants.
With our marching orders in place, we drew up a schematic plan quickly and met to review two options for the space. These options quickly coalesced and combined into a single vision for the space. A thick, 60” tall concrete wall would enclose the opening to the street – creating privacy and security, and making a bold statement. We knew the gate had to be interesting enough to stand up to the large concrete walls on either side, so we designed and had custom fabricated by Dennis Schleder (www.dennisschleder.com) a beautiful, visually dynamic metal gate. The gate has become the icing on the cake, all 300 pounds of it!
Other touches include drought tolerant planting, bluestone paving with pebble accents, crushed granite paving, LED accent lighting, and outdoor furniture. Both existing trees were retained and are thriving with their new soil. The garden was installed in December and our client is extremely happy with the results – so are we!
Photo credits, Coreen Schmidt

Custom Cabinetry & Murphy Bed: PL Furniture. Occasional Chairs: Furniture Gallery. Sofa: Roxby Lane. Rug; Rug Junction. Homewares & Accessories: Makstar Wholesale.
Photography: DMax Photography

Our homeowners were looking for a garden where they could sit by the fire, grow vegetable and hear the sound of water. Their home was new construction in a modern farmhouse style. We used gravel and concrete as paving. Board formed concrete firepit keeps it feeling modern. The vegetable beds supply season vegetables and herbs.

Compact U-shaped kitchen in Hackney
Matt Lacquer doors in Ceramic Blue by Sanderson
Bespoke Handles and Box Shelves in American Black Walnut
40mm thick American Black Walnut worktops
Scallop tiles by Mosaic Del Sur
Copper Pendant by Nordlux
Photos by Polly Tootal

Richard Mandelkorn
A newly connected hallway leading to the master suite had the added benefit of a new laundry closet squeezed in; the original home had a cramped closet in the kitchen downstairs. The space was made efficient with a countertop for folding, a hanging drying rack and cabinet for storage. All is concealed by a traditional barn door, and lit by a new expansive window opposite.

Oak shaker style kitchen painted with Farrow & Ball Down Pipe. The worktop is premium black honed granite. White metro tiles with stainless steel Smeg oven and hood add a perfect industrial touch. The high ceilings have made it possible to have narrower and taller units for extra storage in this small apartment kitchen.
Wohnideen und Einrichtungsideen für Kleine Räume
3



















