Wohnideen und Einrichtungsideen für Kleine Räume
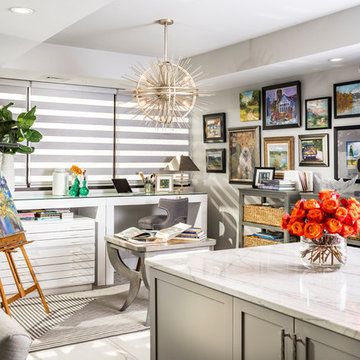
Kleines Klassisches Arbeitszimmer mit Studio und freistehendem Schreibtisch in Sonstige

A neutral color scheme and unassuming accessories create a style that's the perfect blend of old and new. The sleek lines of a minimalist design are showcase in the Sofia Platform bed, complemented by modern, understated bedding. Amidst the warm, walnut wood finishes and beige backdrop, the bedspread's warm gray fabric and accent chair's charcoal upholstery add dimension to the space. A soft, fleece-white rug underfoot references the bed's headboard and brings an airy and inviting sense to the overall design.
Sofia Midcentury Modern Platform Bed in Walnut+Sofia Midcentury Modern Nightstand in Walnut+Sofia Midcentury Modern Dresser and Mirror in Walnut+Sofia Midcentury Modern Chest in Walnut+Ava Contemporary Accent Chair in Dark Gray Linen

Elizabeth Taich Design is a Chicago-based full-service interior architecture and design firm that specializes in sophisticated yet livable environments.
IC360
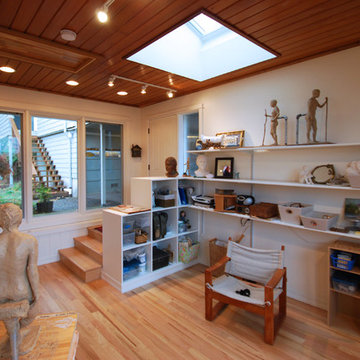
Kleines Modernes Arbeitszimmer ohne Kamin mit Studio, weißer Wandfarbe und hellem Holzboden in Sonstige

This bathroom got a punch of personality with this modern, monochromatic design. Grasscloth wallpaper, new lighting and a stunning vanity brought this space to life.
Rug: Abstract in blue and charcoal, Safavieh
Wallpaper: Barnaby Indigo faux grasscloth by A-Street Prints
Vanity hardware: Mergence in matte black and satin nickel, Amerock
Shower enclosure: Enigma-XO, DreamLine
Shower wall tiles: Flash series in cobalt, 3 by 12 inches, Arizona Tile
Floor tile: Taco Melange Blue, SomerTile

Kleines Rustikales Duschbad mit offenen Schränken, hellbraunen Holzschränken, blauer Wandfarbe, braunem Holzboden, integriertem Waschbecken, Mineralwerkstoff-Waschtisch und braunem Boden in Grand Rapids

The homeowners sought to create a modest, modern, lakeside cottage, nestled into a narrow lot in Tonka Bay. The site inspired a modified shotgun-style floor plan, with rooms laid out in succession from front to back. Simple and authentic materials provide a soft and inviting palette for this modern home. Wood finishes in both warm and soft grey tones complement a combination of clean white walls, blue glass tiles, steel frames, and concrete surfaces. Sustainable strategies were incorporated to provide healthy living and a net-positive-energy-use home. Onsite geothermal, solar panels, battery storage, insulation systems, and triple-pane windows combine to provide independence from frequent power outages and supply excess power to the electrical grid.
Photos by Corey Gaffer

Clients wanted to keep a powder room on the first floor and desired to relocate it away from kitchen and update the look. We needed to minimize the powder room footprint and tuck it into a service area instead of an open public area.
We minimize the footprint and tucked the PR across from the basement stair which created a small ancillary room and buffer between the adjacent rooms. We used a small wall hung basin to make the small room feel larger by exposing more of the floor footprint. Wainscot paneling was installed to create balance, scale and contrasting finishes.
The new powder room exudes simple elegance from the polished nickel hardware, rich contrast and delicate accent lighting. The space is comfortable in scale and leaves you with a sense of eloquence.
Jonathan Kolbe, Photographer

Here is a beautiful home on the side of a hill in Graham, TX. The customer kept her original cabinetry but added Caesarstone Piatra Grey Quartz Countertops and Carrara Marble 2X4 Subway tile. What a transformation from her original formica countertop and 4" backsplash. Thank you to our customer Debra Haley for the wonderful photos!

We choose to highlight this project because even though it is a more traditional design style its light neutral color palette represents the beach lifestyle of the south bay. Our relationship with this family started when they attended one of our complimentary educational seminars to learn more about the design / build approach to remodeling. They had been working with an architect and were having trouble getting their vision to translate to the plans. They were looking to add on to their south Redondo home in a manner that would allow for seamless transition between their indoor and outdoor space. Design / Build ended up to be the perfect solution to their remodeling need.
As the project started coming together and our clients were able to visualize their dream, they trusted us to add the adjacent bathroom remodel as a finishing touch. In keeping with our light and warm palette we selected ocean blue travertine for the floor and installed a complimentary tile wainscot. The tile wainscot is comprised of hand-made ceramic crackle tile accented with Lunada Bay Selenium Silk blend glass mosaic tile. However the piéce de résistance is the frameless shower enclosure with a wave cut top.
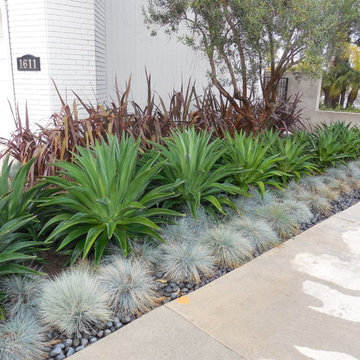
Marc Mason Landscape Services
Kleiner Klassischer Vorgarten im Sommer mit direkter Sonneneinstrahlung in Orange County
Kleiner Klassischer Vorgarten im Sommer mit direkter Sonneneinstrahlung in Orange County

Donna Griffith for House and Home Magazine
Kleines Klassisches Wohnzimmer mit blauer Wandfarbe, Kamin und Teppichboden in Toronto
Kleines Klassisches Wohnzimmer mit blauer Wandfarbe, Kamin und Teppichboden in Toronto
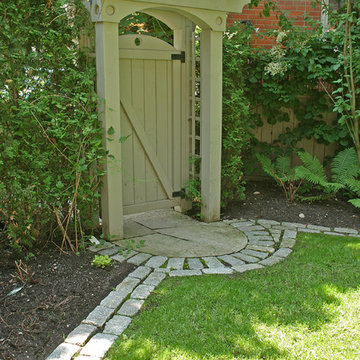
Cedar gate with arbour entrance to the backyard. Flagstone landing with cobblestone border.
Kleiner, Halbschattiger Klassischer Gartenweg im Sommer, hinter dem Haus mit Natursteinplatten in Toronto
Kleiner, Halbschattiger Klassischer Gartenweg im Sommer, hinter dem Haus mit Natursteinplatten in Toronto

We basically squeezed this into a closet, but wow does it deliver! The roll out shelf can expand for folding and ironing and push back in when it's not needed. The wood shelves offer great linen storage and the exposed brick is a great reminder of all the hard work that has been done in this home!
Joe Kwon

Handmade, Rookwood tile with glazed edges provide a clean transition the shower wall.
A new transom window over the vanity provides extra light and openness to the space.

Garage RENO! Turning your garage into a home gym for adults and kids is just well...SMART! Here, we designed a one car garage and turned it into a ninja room with rock wall and monkey bars, pretend play loft, kid gym, yoga studio, adult gym and more! It is a great way to have a separate work out are for kids and adults while also smartly storing rackets, skateboards, balls, lax sticks and more!

Kleines Rustikales Kinderbad mit braunen Schränken, Duschnische, weißen Fliesen, Keramikfliesen, grauer Wandfarbe, Porzellan-Bodenfliesen, Unterbauwaschbecken, Quarzit-Waschtisch, weißem Boden, Falttür-Duschabtrennung, weißer Waschtischplatte und Einzelwaschbecken in Houston

4"x4" Subway Tile - 22E Blue Opal
Kleines Klassisches Duschbad mit Schrankfronten im Shaker-Stil, Einbaubadewanne, Duschnische, blauen Fliesen, Keramikfliesen, grauer Wandfarbe, Keramikboden, schwarzem Boden und Duschvorhang-Duschabtrennung in Minneapolis
Kleines Klassisches Duschbad mit Schrankfronten im Shaker-Stil, Einbaubadewanne, Duschnische, blauen Fliesen, Keramikfliesen, grauer Wandfarbe, Keramikboden, schwarzem Boden und Duschvorhang-Duschabtrennung in Minneapolis

The pop of color really brightens up this small laundry space!
Einzeilige, Kleine Moderne Waschküche mit flächenbündigen Schrankfronten, Laminat-Arbeitsplatte, bunten Wänden, Waschmaschine und Trockner gestapelt und blauen Schränken in Houston
Einzeilige, Kleine Moderne Waschküche mit flächenbündigen Schrankfronten, Laminat-Arbeitsplatte, bunten Wänden, Waschmaschine und Trockner gestapelt und blauen Schränken in Houston
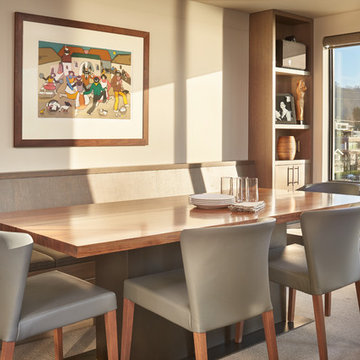
Geschlossenes, Kleines Modernes Esszimmer ohne Kamin mit beiger Wandfarbe, Teppichboden und beigem Boden in Seattle
Wohnideen und Einrichtungsideen für Kleine Räume
4


















