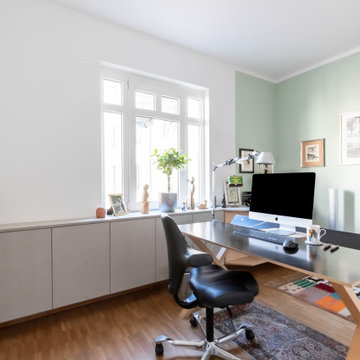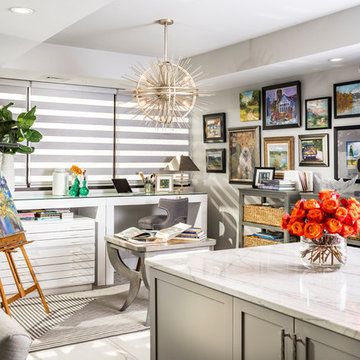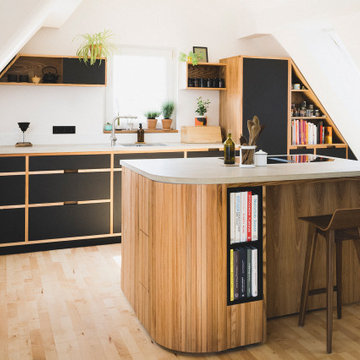Gehobene Wohnideen und Einrichtungsideen für Kleine Räume

Kleines Modernes Arbeitszimmer mit Arbeitsplatz, freistehendem Schreibtisch, braunem Boden, grüner Wandfarbe und braunem Holzboden in Düsseldorf

Dieses moderne Penthaus, das durch seine großzügigen Glasfassaden und weiten Terrassen den Rhein überblickt, beherbergt sehr gebildete, nett gebliebene und stilsichere Menschen und ist eines unserer beliebtesten Projekte.
Das Design dieses Penthauses stellt eine Mischung von minimalistischer Architektur und persönlichen Kunstwerken dar, die auf Reisen gesammelt wurden. So wurde eine harmonische Synergie von Funktionalität und Ästhetik erreicht, die diesem kompakten Raum seine Energie und Ausstrahlung verleiht!
Bei dem Konzept haben wir uns auf Lösungen konzentriert, die den Stauraum im Verborgenen halten und nahezu vollständig auf Türen verzichtet.
Der Durchgang zum Schlafzimmer ist mit vom Boden bis zur Decke reichenden, getäfelten Schränken ausgestattet, darunter 2 versteckte Soft-Close-Türen zu den Badezimmern. Türgriffe sind nicht Teil dieses Designs und das funktioniert perfekt!

Bluestone Pavers, custom Teak Wood banquette with cement tile inlay, Bluestone firepit, custom outdoor kitchen with Teak Wood, concrete waterfall countertop with Teak surround.

Michelle Ruber
Geschlossene, Kleine Moderne Küche ohne Insel in U-Form mit Unterbauwaschbecken, Schrankfronten im Shaker-Stil, hellen Holzschränken, Betonarbeitsplatte, Küchenrückwand in Weiß, Rückwand aus Keramikfliesen, Küchengeräten aus Edelstahl und Linoleum in Portland
Geschlossene, Kleine Moderne Küche ohne Insel in U-Form mit Unterbauwaschbecken, Schrankfronten im Shaker-Stil, hellen Holzschränken, Betonarbeitsplatte, Küchenrückwand in Weiß, Rückwand aus Keramikfliesen, Küchengeräten aus Edelstahl und Linoleum in Portland

The Tranquility Residence is a mid-century modern home perched amongst the trees in the hills of Suffern, New York. After the homeowners purchased the home in the Spring of 2021, they engaged TEROTTI to reimagine the primary and tertiary bathrooms. The peaceful and subtle material textures of the primary bathroom are rich with depth and balance, providing a calming and tranquil space for daily routines. The terra cotta floor tile in the tertiary bathroom is a nod to the history of the home while the shower walls provide a refined yet playful texture to the room.

A home office off the kitchen can be concealed with a pocket door. Gray-painted maple Wood-Mode cabinetry complements the kitchen finishes but makes the space unique.
**Project Overview**
A small, quiet, efficient office space for one that is perfect for sorting mail and paying bills. Though small it has a great deal of natural light and views out the front of the house of the lush landscaping and wildlife. A pocket door makes the office disappear when it's time to entertain.
**What Makes This Project Unique?**
Small yet incredibly functional, this desk space is a comfortable, quiet place to catch up on home management tasks. Filled with natural light and offering a view of lush landscaping, the compact space is light and airy. To keep it from feeling cramped or crowded, we complemented warm gray-painted maple cabinetry with light countertops and tile. Taller ceilings allow ample storage, including full-height open storage, to manage all of the papers, files and extras that find their way into the home.
**Design Challenges**
While the office was intentionally designed into a tiny nook off the kitchen and pantry, we didn't want it to feel small for the people using it. By keeping the color palette light, taking cabinetry to the ceiling, incorporating open storage and maximizing natural light, the space feels cozy, and larger than it actually is.
Photo by MIke Kaskel.

Photo by Gieves Anderson
Einzeilige, Kleine Moderne Hausbar mit Bartheke, offenen Schränken, grauen Schränken, Quarzwerkstein-Arbeitsplatte, Küchenrückwand in Grau, dunklem Holzboden, grauer Arbeitsplatte und Rückwand aus Metallfliesen in Nashville
Einzeilige, Kleine Moderne Hausbar mit Bartheke, offenen Schränken, grauen Schränken, Quarzwerkstein-Arbeitsplatte, Küchenrückwand in Grau, dunklem Holzboden, grauer Arbeitsplatte und Rückwand aus Metallfliesen in Nashville

This Condo has been in the family since it was first built. And it was in desperate need of being renovated. The kitchen was isolated from the rest of the condo. The laundry space was an old pantry that was converted. We needed to open up the kitchen to living space to make the space feel larger. By changing the entrance to the first guest bedroom and turn in a den with a wonderful walk in owners closet.
Then we removed the old owners closet, adding that space to the guest bath to allow us to make the shower bigger. In addition giving the vanity more space.
The rest of the condo was updated. The master bath again was tight, but by removing walls and changing door swings we were able to make it functional and beautiful all that the same time.

Kat Alves-Photography
Kleines Landhaus Badezimmer mit schwarzen Schränken, offener Dusche, Toilette mit Aufsatzspülkasten, farbigen Fliesen, Steinfliesen, weißer Wandfarbe, Marmorboden, Unterbauwaschbecken, Marmor-Waschbecken/Waschtisch, flächenbündigen Schrankfronten und freistehendem Waschtisch in Sacramento
Kleines Landhaus Badezimmer mit schwarzen Schränken, offener Dusche, Toilette mit Aufsatzspülkasten, farbigen Fliesen, Steinfliesen, weißer Wandfarbe, Marmorboden, Unterbauwaschbecken, Marmor-Waschbecken/Waschtisch, flächenbündigen Schrankfronten und freistehendem Waschtisch in Sacramento

The guest bath in this project was a simple black and white design with beveled subway tile and ceramic patterned tile on the floor. Bringing the tile up the wall and to the ceiling in the shower adds depth and luxury to this small bathroom. The farmhouse sink with raw pine vanity cabinet give a rustic vibe; the perfect amount of natural texture in this otherwise tile and glass space. Perfect for guests!

No space for a full laundry room? No problem! Hidden by closet doors, this fully functional laundry area is sleek and modern.
Einzeiliger, Kleiner Moderner Hauswirtschaftsraum mit Waschmaschine und Trockner gestapelt, Waschmaschinenschrank, Unterbauwaschbecken, flächenbündigen Schrankfronten, beigen Schränken und beiger Wandfarbe in San Francisco
Einzeiliger, Kleiner Moderner Hauswirtschaftsraum mit Waschmaschine und Trockner gestapelt, Waschmaschinenschrank, Unterbauwaschbecken, flächenbündigen Schrankfronten, beigen Schränken und beiger Wandfarbe in San Francisco

Kleines Klassisches Arbeitszimmer mit Studio und freistehendem Schreibtisch in Sonstige

We choose to highlight this project because even though it is a more traditional design style its light neutral color palette represents the beach lifestyle of the south bay. Our relationship with this family started when they attended one of our complimentary educational seminars to learn more about the design / build approach to remodeling. They had been working with an architect and were having trouble getting their vision to translate to the plans. They were looking to add on to their south Redondo home in a manner that would allow for seamless transition between their indoor and outdoor space. Design / Build ended up to be the perfect solution to their remodeling need.
As the project started coming together and our clients were able to visualize their dream, they trusted us to add the adjacent bathroom remodel as a finishing touch. In keeping with our light and warm palette we selected ocean blue travertine for the floor and installed a complimentary tile wainscot. The tile wainscot is comprised of hand-made ceramic crackle tile accented with Lunada Bay Selenium Silk blend glass mosaic tile. However the piéce de résistance is the frameless shower enclosure with a wave cut top.

Donna Griffith for House and Home Magazine
Kleines Klassisches Wohnzimmer mit blauer Wandfarbe, Kamin und Teppichboden in Toronto
Kleines Klassisches Wohnzimmer mit blauer Wandfarbe, Kamin und Teppichboden in Toronto

Handmade, Rookwood tile with glazed edges provide a clean transition the shower wall.
A new transom window over the vanity provides extra light and openness to the space.

Kleines Rustikales Kinderbad mit braunen Schränken, Duschnische, weißen Fliesen, Keramikfliesen, grauer Wandfarbe, Porzellan-Bodenfliesen, Unterbauwaschbecken, Quarzit-Waschtisch, weißem Boden, Falttür-Duschabtrennung, weißer Waschtischplatte und Einzelwaschbecken in Houston

The pop of color really brightens up this small laundry space!
Einzeilige, Kleine Moderne Waschküche mit flächenbündigen Schrankfronten, Laminat-Arbeitsplatte, bunten Wänden, Waschmaschine und Trockner gestapelt und blauen Schränken in Houston
Einzeilige, Kleine Moderne Waschküche mit flächenbündigen Schrankfronten, Laminat-Arbeitsplatte, bunten Wänden, Waschmaschine und Trockner gestapelt und blauen Schränken in Houston

Serene afternoon by a Soake Plunge Pool
Kleiner Klassischer Pool hinter dem Haus in rechteckiger Form mit Natursteinplatten in Boston
Kleiner Klassischer Pool hinter dem Haus in rechteckiger Form mit Natursteinplatten in Boston
Gehobene Wohnideen und Einrichtungsideen für Kleine Räume
1




















