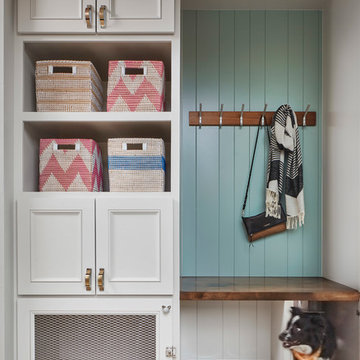Wohnideen und Einrichtungsideen für Kleine Räume

Spacecrafting Photography
Kleiner Maritimer Eingang mit Stauraum, weißer Wandfarbe, Teppichboden, Einzeltür, weißer Haustür, beigem Boden, Holzdielendecke und Holzdielenwänden in Minneapolis
Kleiner Maritimer Eingang mit Stauraum, weißer Wandfarbe, Teppichboden, Einzeltür, weißer Haustür, beigem Boden, Holzdielendecke und Holzdielenwänden in Minneapolis

The guest bath at times will be used by up to twelve people. The tub/shower and watercloset are each behind their own doors to make sharing easier. An extra deep counter and ledge above provides space for guests to lay out toiletries.

Kleiner Klassischer Eingang mit Stauraum, blauer Wandfarbe, Keramikboden, Einzeltür, weißer Haustür und grauem Boden in Toronto
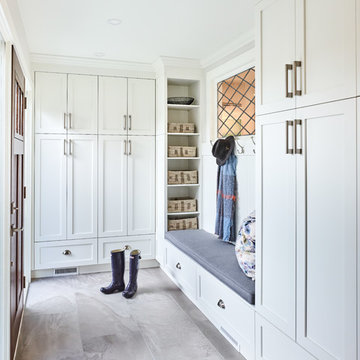
Martin Knowles
Kleiner Klassischer Eingang mit weißer Wandfarbe, Porzellan-Bodenfliesen, Einzeltür, grauem Boden, Stauraum und dunkler Holzhaustür in Vancouver
Kleiner Klassischer Eingang mit weißer Wandfarbe, Porzellan-Bodenfliesen, Einzeltür, grauem Boden, Stauraum und dunkler Holzhaustür in Vancouver

This mudroom/laundry room was designed to accommodate all who reside within - cats included! This custom cabinet was designed to house the litter box. This remodel and addition was designed and built by Meadowlark Design+Build in Ann Arbor, Michigan. Photo credits Sean Carter
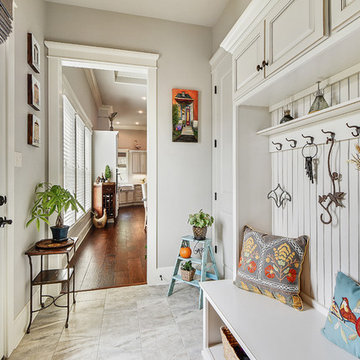
Kleiner Klassischer Eingang mit Stauraum, grauer Wandfarbe, grauem Boden und Porzellan-Bodenfliesen in New Orleans
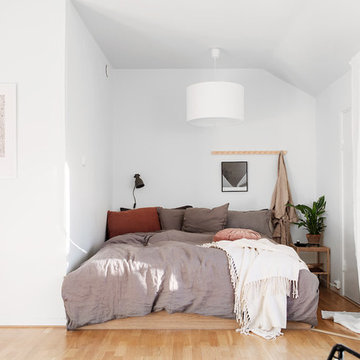
Kleines Skandinavisches Hauptschlafzimmer mit weißer Wandfarbe, hellem Holzboden und beigem Boden in Stockholm
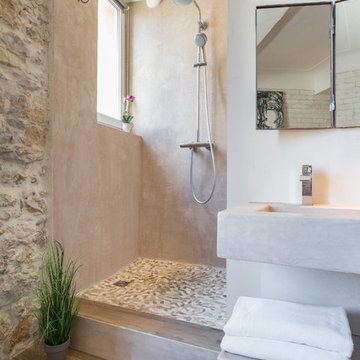
Franck Minieri © 2015 Houzz
Réalisation Thomas Lefèvre
Kleines Mediterranes Duschbad mit Wandwaschbecken, offener Dusche, offenen Schränken, beiger Wandfarbe, braunem Holzboden, Beton-Waschbecken/Waschtisch, offener Dusche und Steinwänden in Nizza
Kleines Mediterranes Duschbad mit Wandwaschbecken, offener Dusche, offenen Schränken, beiger Wandfarbe, braunem Holzboden, Beton-Waschbecken/Waschtisch, offener Dusche und Steinwänden in Nizza
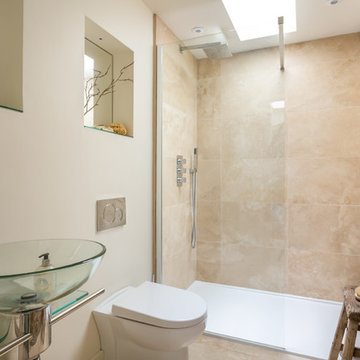
Kleines Landhausstil Duschbad mit beigen Fliesen, beiger Wandfarbe, beigem Boden, Duschnische, Wandtoilette, Aufsatzwaschbecken, offener Dusche und Steinwänden in Gloucestershire

In the prestigious Enatai neighborhood in Bellevue, this mid 90’s home was in need of updating. Bringing this home from a bleak spec project to the feeling of a luxurious custom home took partnering with an amazing interior designer and our specialists in every field. Everything about this home now fits the life and style of the homeowner and is a balance of the finer things with quaint farmhouse styling.
RW Anderson Homes is the premier home builder and remodeler in the Seattle and Bellevue area. Distinguished by their excellent team, and attention to detail, RW Anderson delivers a custom tailored experience for every customer. Their service to clients has earned them a great reputation in the industry for taking care of their customers.
Working with RW Anderson Homes is very easy. Their office and design team work tirelessly to maximize your goals and dreams in order to create finished spaces that aren’t only beautiful, but highly functional for every customer. In an industry known for false promises and the unexpected, the team at RW Anderson is professional and works to present a clear and concise strategy for every project. They take pride in their references and the amount of direct referrals they receive from past clients.
RW Anderson Homes would love the opportunity to talk with you about your home or remodel project today. Estimates and consultations are always free. Call us now at 206-383-8084 or email Ryan@rwandersonhomes.com.
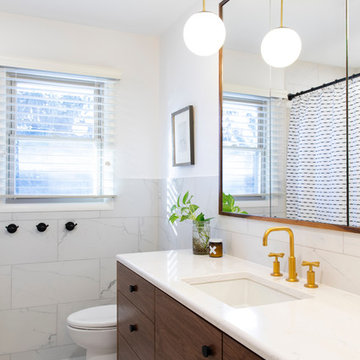
poject by d KISER design.construct, inc.
Photography by Colin Conces
Kleines Modernes Badezimmer mit flächenbündigen Schrankfronten, dunklen Holzschränken, weißer Wandfarbe, Porzellan-Bodenfliesen, Unterbauwaschbecken, Quarzit-Waschtisch, weißem Boden und weißer Waschtischplatte in Omaha
Kleines Modernes Badezimmer mit flächenbündigen Schrankfronten, dunklen Holzschränken, weißer Wandfarbe, Porzellan-Bodenfliesen, Unterbauwaschbecken, Quarzit-Waschtisch, weißem Boden und weißer Waschtischplatte in Omaha

Glazed oak cabinet with LED lights painted in Farrow & Ball Chappell Green maximise the space by making the most of the high ceilings. The unified colour also creates a more spacious feeling. Pine table with chapel chair hint at the origins of the house as an old chapel with the limestone flooring adding to the rustic feel.
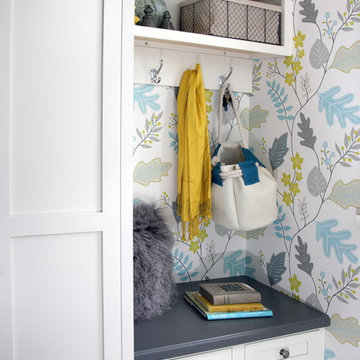
This gray and transitional kitchen remodel bridges the gap between contemporary style and traditional style. The dark gray cabinetry, light gray walls, and white subway tile backsplash make for a beautiful, neutral canvas for the bold teal blue and yellow décor accented throughout the design.
Designer Gwen Adair of Cabinet Supreme by Adair did a fabulous job at using grays to create a neutral backdrop to bring out the bright, vibrant colors that the homeowners love so much.
This Milwaukee, WI kitchen is the perfect example of Dura Supreme's recent launch of gray paint finishes, it has been interesting to see these new cabinetry colors suddenly flowing across our manufacturing floor, destined for homes around the country. We've already seen an enthusiastic acceptance of these new colors as homeowners started immediately selecting our various shades of gray paints, like this example of “Storm Gray”, for their new homes and remodeling projects!
Dura Supreme’s “Storm Gray” is the darkest of our new gray painted finishes (although our current “Graphite” paint finish is a charcoal gray that is almost black). For those that like the popular contrast between light and dark finishes, Storm Gray pairs beautifully with lighter painted and stained finishes.
Request a FREE Dura Supreme Brochure Packet:
http://www.durasupreme.com/request-brochure
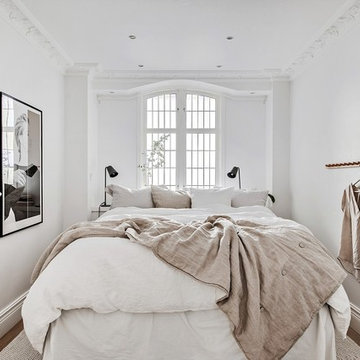
Kleines Skandinavisches Hauptschlafzimmer mit weißer Wandfarbe, dunklem Holzboden und braunem Boden in Göteborg
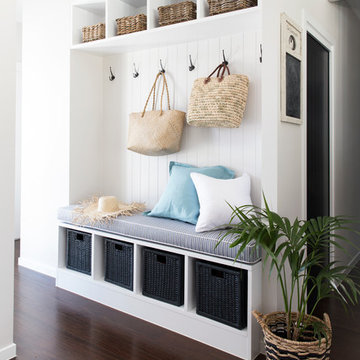
Interior Design by Donna Guyler Design
Kleiner Maritimer Eingang mit Stauraum, dunklem Holzboden und weißer Wandfarbe in Gold Coast - Tweed
Kleiner Maritimer Eingang mit Stauraum, dunklem Holzboden und weißer Wandfarbe in Gold Coast - Tweed
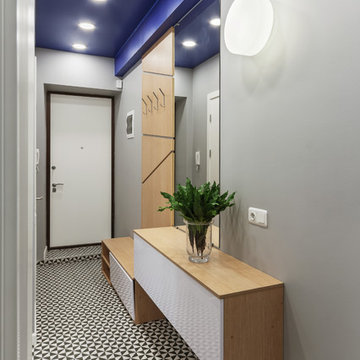
Аскар Кабжан
Kleiner Moderner Eingang mit Korridor, grauer Wandfarbe, Einzeltür, weißer Haustür und buntem Boden in Jekaterinburg
Kleiner Moderner Eingang mit Korridor, grauer Wandfarbe, Einzeltür, weißer Haustür und buntem Boden in Jekaterinburg
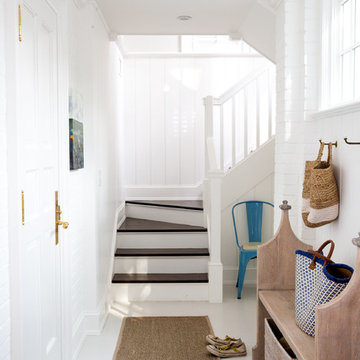
Full-scale interior design, architectural consultation, kitchen design, bath design, furnishings selection and project management for a home located in the historic district of Chapel Hill, North Carolina. The home features a fresh take on traditional southern decorating, and was included in the March 2018 issue of Southern Living magazine.
Read the full article here: https://www.southernliving.com/home/remodel/1930s-colonial-house-remodel
Photo by: Anna Routh
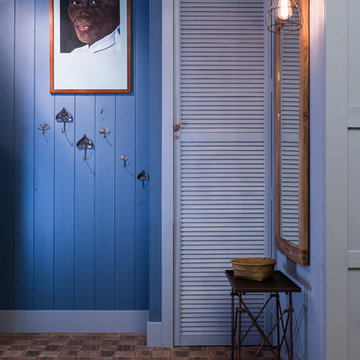
Проект и воплощение для гостиничной сети Апартаменты Моголя mogolapart.com
Фотограф-Дмитрий Цыренщиков
Дизайнер-Марина Чернова
Kleiner Eklektischer Eingang mit blauer Wandfarbe in Sankt Petersburg
Kleiner Eklektischer Eingang mit blauer Wandfarbe in Sankt Petersburg

Hillersdon Avenue is a magnificent article 2 protected house built in 1899.
Our brief was to extend and remodel the house to better suit a modern family and their needs, without destroying the architectural heritage of the property. From the outset our approach was to extend the space within the existing volume rather than extend the property outside its intended boundaries. It was our central aim to make our interventions appear as if they had always been part of the house.
Wohnideen und Einrichtungsideen für Kleine Räume
1



















