Wohnideen und Einrichtungsideen für Kleine Räume

The small 1950’s ranch home was featured on HGTV’s House Hunters Renovation. The episode (Season 14, Episode 9) is called: "Flying into a Renovation". Please check out The Colorado Nest for more details along with Before and After photos.
Photos by Sara Yoder.
FEATURED IN:
Fine Homebuilding
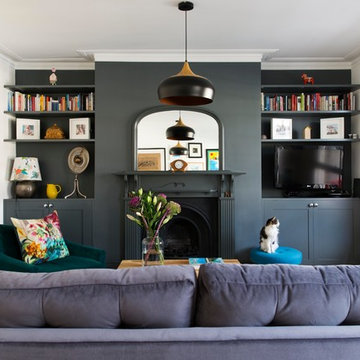
We demolished and re-built the interior of this Victorian apartment in Hampstead for a delightful couple. The kitchen and bathroom were relocated and walls were opened up to flood the apartment with light. Geometric patterns were used throughout with a dark grey feature wall in the living room adding drama. The bespoke, shaker-style kitchen that we designed was painted a complimentary light grey.
Photo Credit: Emma Lewis

Embracing small-space thinking, the clients skipped the ‘required’ double master sinks for a wide single vanity in luxurious walnut, with a new skylight above. The extra space is put to good use as a laundry room in the hall.
Floor: Doge mosaic, Artistic Tile.
Walls: Scenes in matte white, Mosa.
Plumbing: Hansgrohe Metris S in brushed nickel.
Light: Schoolhouse electric.
Vanity: Nameeks
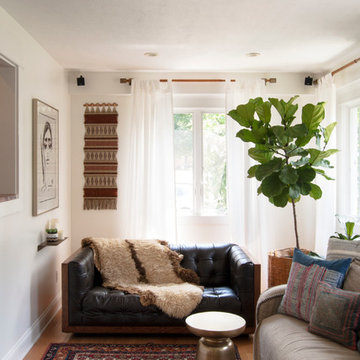
Adrienne DeRosa © 2014 Houzz Inc.
Sharing a pass through with the kitchen. the tv room is flooded with light. Its modest size makes it the coziest area of the house, and because of that it is the couple's favorite wintertime spot. "It's so comfortable to just lay around in," Jennifer says. "You sit down and all of a sudden you're falling asleep."
The Milo Baughman settee is currently Jennifer's favorite piece. A recent birthday gift from Raymond, Jennifer found the tufted leather sofa on Etsy and drove 10 hours across Pennsylvania to pick it up. Always up for a design adventure, "It was well worth it," she says. "It's amazing."
Martini SIde Table, in brass: West Elm
Photo: Adrienne DeRosa © 2014 Houzz
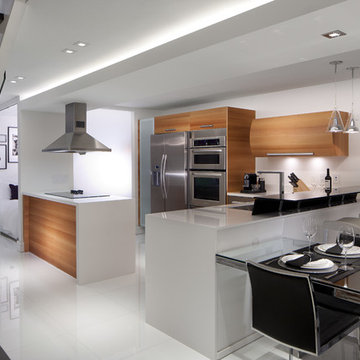
View of kitchen and dining area. The kitchen is by Italkraft and features white quartz counter-tops by Santino Design. The black leather 'S' chairs with metal chrome are from KOM. RS3 designed the custom-created cantilevered black glass bartop. Fabricated by MDV Glass. Modern dropped ceiling features contemporary recessed lighting and hidden LED strips. Custom floating dining table was also designed by RS3 and fabricated by Arlican Wood Inc.
White Glass floors are from Opustone.
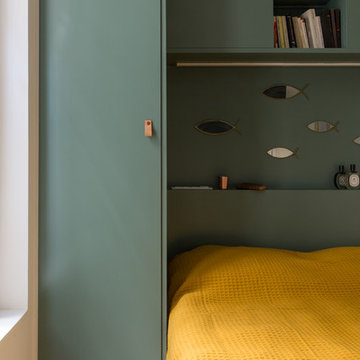
Chambre compacte avec menuiserie sur-mesure en mdf. Teinte Menthe Douce de Ressource Peinture
Kleines Modernes Hauptschlafzimmer ohne Kamin mit grüner Wandfarbe, Betonboden und grauem Boden in Paris
Kleines Modernes Hauptschlafzimmer ohne Kamin mit grüner Wandfarbe, Betonboden und grauem Boden in Paris
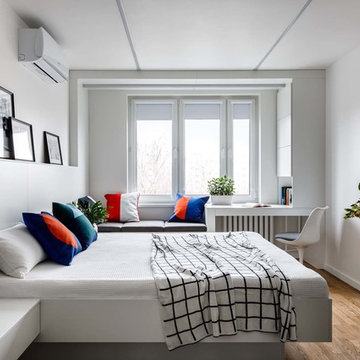
Kleines Modernes Hauptschlafzimmer mit weißer Wandfarbe, braunem Holzboden und braunem Boden in Moskau
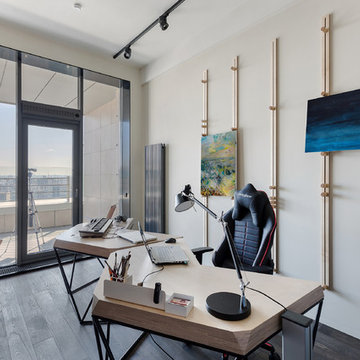
фотографы: Анна Черышева и Екатерина Титенко
Kleines Modernes Arbeitszimmer mit Studio, beiger Wandfarbe, freistehendem Schreibtisch, braunem Holzboden und grauem Boden in Sankt Petersburg
Kleines Modernes Arbeitszimmer mit Studio, beiger Wandfarbe, freistehendem Schreibtisch, braunem Holzboden und grauem Boden in Sankt Petersburg

JT Design Specification | Overview
Key Design: JT Original in Veneer
Cladding: American black walnut [custom-veneered]
Handle / Substrate: American black walnut [solid timber]
Fascia: American black walnut
Worktops: JT Corian® Shell [Pearl Grey Corian®]
Appliances & Fitments: Gaggenau Full Surface Induction Hob, Vario 200 Series Steamer, EB388 Wide Oven, Fridge & Freezer, Miele Dishwasher & Wine Cooler, Westin Stratus Compact Ceiling Extractor, Dornbracht Tara Classic Taps
Photography by Alexandria Hall
Private client
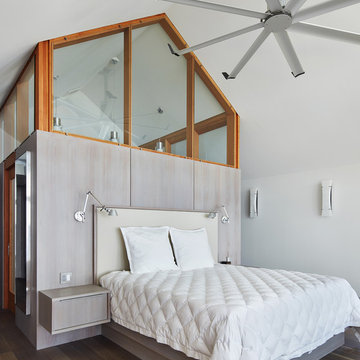
The homeowners sought to create a modest, modern, lakeside cottage, nestled into a narrow lot in Tonka Bay. The site inspired a modified shotgun-style floor plan, with rooms laid out in succession from front to back. Simple and authentic materials provide a soft and inviting palette for this modern home. Wood finishes in both warm and soft grey tones complement a combination of clean white walls, blue glass tiles, steel frames, and concrete surfaces. Sustainable strategies were incorporated to provide healthy living and a net-positive-energy-use home. Onsite geothermal, solar panels, battery storage, insulation systems, and triple-pane windows combine to provide independence from frequent power outages and supply excess power to the electrical grid.
Photos by Corey Gaffer
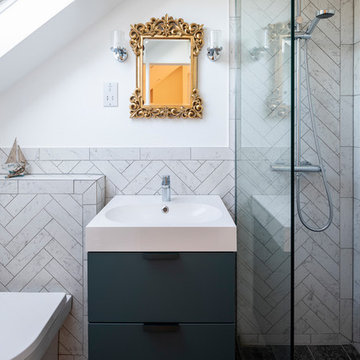
Photo by Chris Snook
Kleines Modernes Badezimmer En Suite mit offener Dusche, Wandtoilette, Keramikfliesen, Keramikboden, schwarzem Boden, weißer Waschtischplatte, flächenbündigen Schrankfronten, grauen Schränken, weißen Fliesen, weißer Wandfarbe, Waschtischkonsole und offener Dusche in London
Kleines Modernes Badezimmer En Suite mit offener Dusche, Wandtoilette, Keramikfliesen, Keramikboden, schwarzem Boden, weißer Waschtischplatte, flächenbündigen Schrankfronten, grauen Schränken, weißen Fliesen, weißer Wandfarbe, Waschtischkonsole und offener Dusche in London
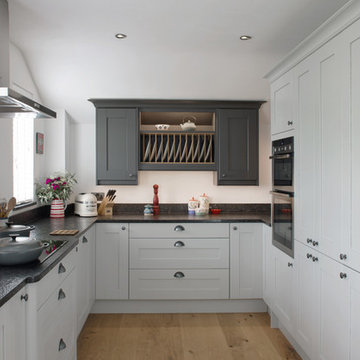
Mandy Donneky
Kleine Klassische Küche ohne Insel in U-Form mit Schrankfronten im Shaker-Stil, grauen Schränken, Küchenrückwand in Grau, Küchengeräten aus Edelstahl, hellem Holzboden, beigem Boden, schwarzer Arbeitsplatte und Rückwand aus Mosaikfliesen in Cornwall
Kleine Klassische Küche ohne Insel in U-Form mit Schrankfronten im Shaker-Stil, grauen Schränken, Küchenrückwand in Grau, Küchengeräten aus Edelstahl, hellem Holzboden, beigem Boden, schwarzer Arbeitsplatte und Rückwand aus Mosaikfliesen in Cornwall
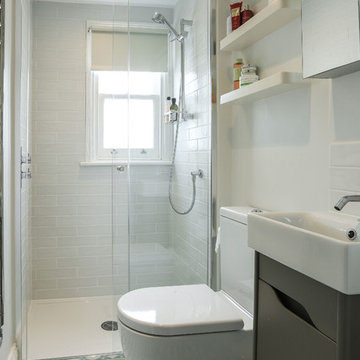
Kleines Modernes Badezimmer mit flächenbündigen Schrankfronten, grauen Schränken, Toilette mit Aufsatzspülkasten, weißen Fliesen, Keramikfliesen, weißer Wandfarbe, Zementfliesen für Boden, buntem Boden, Schiebetür-Duschabtrennung, Eckdusche und Waschtischkonsole in London
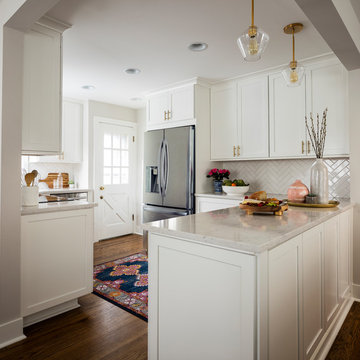
When my clients purchased this charming 1940's home in the Seattle neighborhood of Wedgwood, they were amazed by how intact the original kitchen was. It was like a perfect time capsule. The color palette was avocado green and buttercream yellow. The highlights were an original retro built-in banquette and vintage oven! The challenge we faced (besides the awesome but dated finishes) was the closed floor plan typical in this era of homes and the lack of storage. So, we opened the kitchen to the adjacent dining and living room, bringing it up to speed with modern-day living. In opening it up, we also walled off a doorway that went from the kitchen to the hallway, but it was completely unnecessary and allowed us to gain an entire wall of cabinets that didn't exist previously.
For the finishes, we kept it classic with mostly gray and white but brought in a little flare and interest with the herringbone backsplash and brushed brass finishes because who doesn't love a little gold? Also, we added color with the finishing details like the rug and countertop decor because those things are a great way to add interest and warmth to a space and can be easily changed when it's time for a fresh new look.
---
Project designed by interior design studio Kimberlee Marie Interiors. They serve the Seattle metro area including Seattle, Bellevue, Kirkland, Medina, Clyde Hill, and Hunts Point.
For more about Kimberlee Marie Interiors, see here: https://www.kimberleemarie.com/
To learn more about this project, see here
https://www.kimberleemarie.com/wedgwoodkitchenremodel

Bagno
Kleines Modernes Duschbad mit flächenbündigen Schrankfronten, hellen Holzschränken, grauen Fliesen, Porzellanfliesen, grauer Wandfarbe, Porzellan-Bodenfliesen, integriertem Waschbecken, Quarzwerkstein-Waschtisch, grauem Boden, bodengleicher Dusche, Schiebetür-Duschabtrennung und Bidet in Rom
Kleines Modernes Duschbad mit flächenbündigen Schrankfronten, hellen Holzschränken, grauen Fliesen, Porzellanfliesen, grauer Wandfarbe, Porzellan-Bodenfliesen, integriertem Waschbecken, Quarzwerkstein-Waschtisch, grauem Boden, bodengleicher Dusche, Schiebetür-Duschabtrennung und Bidet in Rom
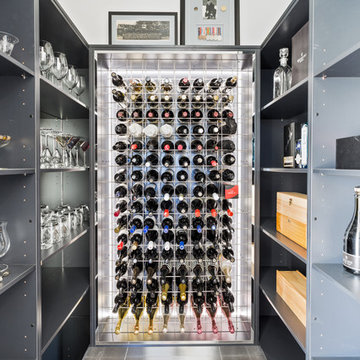
Mark Lloyd - Real Property Photography
Kleiner Moderner Weinkeller mit Keramikboden, Kammern und grauem Boden in Gold Coast - Tweed
Kleiner Moderner Weinkeller mit Keramikboden, Kammern und grauem Boden in Gold Coast - Tweed
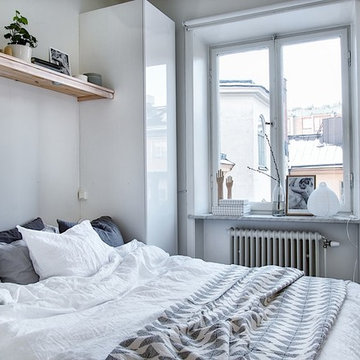
Tobias Sjödin, www.tobiassjodin.com
Kleines Skandinavisches Hauptschlafzimmer ohne Kamin mit weißer Wandfarbe und hellem Holzboden in Stockholm
Kleines Skandinavisches Hauptschlafzimmer ohne Kamin mit weißer Wandfarbe und hellem Holzboden in Stockholm

www.erikabiermanphotography.com
Kleines Klassisches Esszimmer ohne Kamin mit beiger Wandfarbe und dunklem Holzboden in Los Angeles
Kleines Klassisches Esszimmer ohne Kamin mit beiger Wandfarbe und dunklem Holzboden in Los Angeles

CHAD CHENIER PHOTOGRAPHY
Kleine Moderne Gästetoilette mit Wandwaschbecken, Spiegelfliesen und weißer Wandfarbe in New Orleans
Kleine Moderne Gästetoilette mit Wandwaschbecken, Spiegelfliesen und weißer Wandfarbe in New Orleans
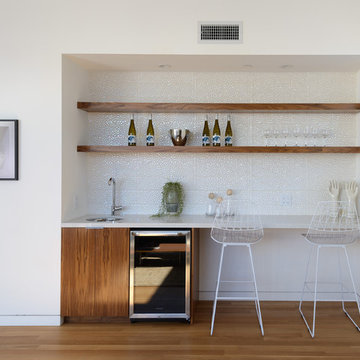
New construction, completed in 2013
Photograph by Geoff Captain Studios
Einzeilige, Kleine Moderne Hausbar mit braunem Holzboden, Bartheke, flächenbündigen Schrankfronten, dunklen Holzschränken, Küchenrückwand in Weiß und braunem Boden in Los Angeles
Einzeilige, Kleine Moderne Hausbar mit braunem Holzboden, Bartheke, flächenbündigen Schrankfronten, dunklen Holzschränken, Küchenrückwand in Weiß und braunem Boden in Los Angeles
Wohnideen und Einrichtungsideen für Kleine Räume
1


















