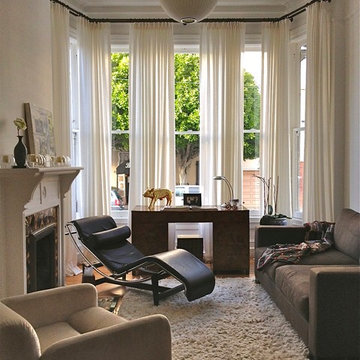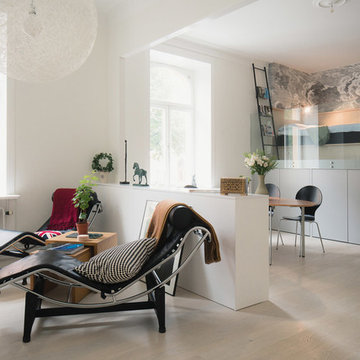Wohnideen und Einrichtungsideen für Kleine Räume
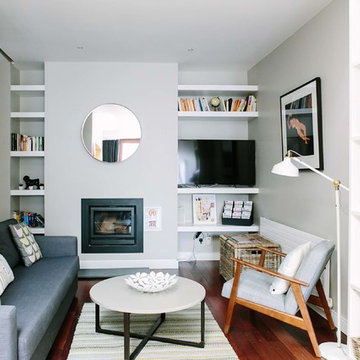
Kleines, Abgetrenntes Skandinavisches Wohnzimmer mit weißer Wandfarbe, dunklem Holzboden, Kaminofen, Kaminumrandung aus Metall und freistehendem TV in Dublin
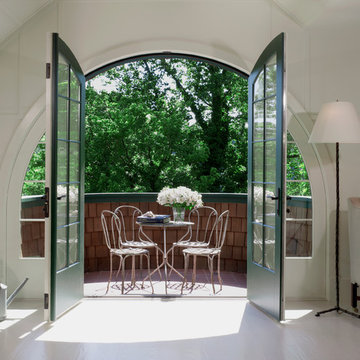
Anice Hoachlander from Hoachlander Davis Photography, LLC Principal Architect: Anthony "Ankie" Barnes, AIA, LEED AP Project Architect: William Wheeler, AIA
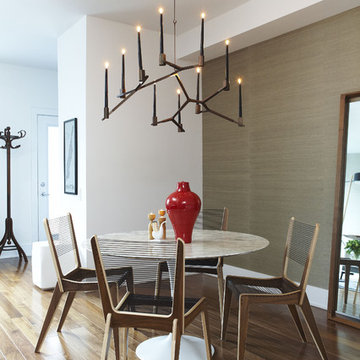
With the candles lit, a moody atmosphere is created in this clean lined dining nook, featured in Style at Home Magazine. Iconic pieces like the Saarinen dining table define the space.
Photo by Michael Graydon Photography
http://www.michaelgraydon.ca/
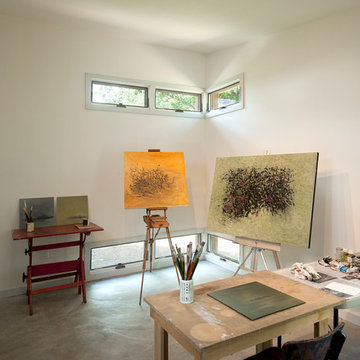
Paul Burk Photography
Kleines Modernes Arbeitszimmer ohne Kamin mit Betonboden, Studio, weißer Wandfarbe, freistehendem Schreibtisch und grauem Boden in Washington, D.C.
Kleines Modernes Arbeitszimmer ohne Kamin mit Betonboden, Studio, weißer Wandfarbe, freistehendem Schreibtisch und grauem Boden in Washington, D.C.
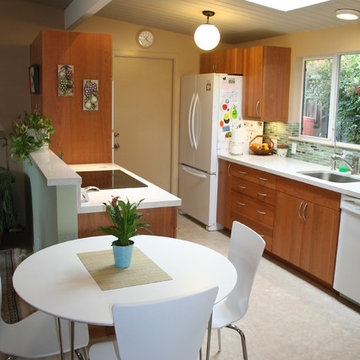
Offene, Zweizeilige, Kleine Mid-Century Küche ohne Insel mit weißen Elektrogeräten, Unterbauwaschbecken, flächenbündigen Schrankfronten, hellbraunen Holzschränken, Quarzwerkstein-Arbeitsplatte, bunter Rückwand, Rückwand aus Glasfliesen und Porzellan-Bodenfliesen in San Francisco
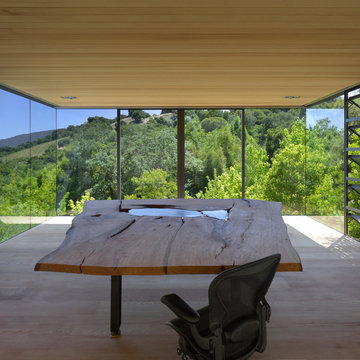
Tim Griffth
Kleines Modernes Arbeitszimmer ohne Kamin mit hellem Holzboden, freistehendem Schreibtisch und Arbeitsplatz in San Francisco
Kleines Modernes Arbeitszimmer ohne Kamin mit hellem Holzboden, freistehendem Schreibtisch und Arbeitsplatz in San Francisco
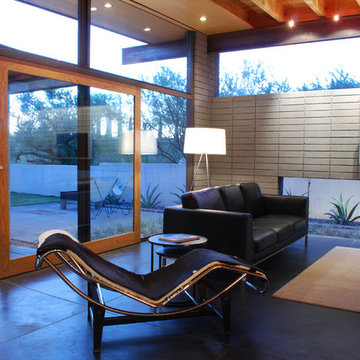
Integral color concrete floors below, and birch soffits above, extend to the exterior breaking the conventional opaque boundary, blurring the line between interior and exterior. A large custom sliding door can be opened to strengthen the connectivity with the exterior spaces. The space now becomes an observatory in which one can experience the ever changing environment of the desert; the daily and annual changes of light; the blooming Palo Verdes in spring; and the spectacular lightning shows during the monsoons.
Secrest Architecture LLC

Property Marketed by Hudson Place Realty - Style meets substance in this circa 1875 townhouse. Completely renovated & restored in a contemporary, yet warm & welcoming style, 295 Pavonia Avenue is the ultimate home for the 21st century urban family. Set on a 25’ wide lot, this Hamilton Park home offers an ideal open floor plan, 5 bedrooms, 3.5 baths and a private outdoor oasis.
With 3,600 sq. ft. of living space, the owner’s triplex showcases a unique formal dining rotunda, living room with exposed brick and built in entertainment center, powder room and office nook. The upper bedroom floors feature a master suite separate sitting area, large walk-in closet with custom built-ins, a dream bath with an over-sized soaking tub, double vanity, separate shower and water closet. The top floor is its own private retreat complete with bedroom, full bath & large sitting room.
Tailor-made for the cooking enthusiast, the chef’s kitchen features a top notch appliance package with 48” Viking refrigerator, Kuppersbusch induction cooktop, built-in double wall oven and Bosch dishwasher, Dacor espresso maker, Viking wine refrigerator, Italian Zebra marble counters and walk-in pantry. A breakfast nook leads out to the large deck and yard for seamless indoor/outdoor entertaining.
Other building features include; a handsome façade with distinctive mansard roof, hardwood floors, Lutron lighting, home automation/sound system, 2 zone CAC, 3 zone radiant heat & tremendous storage, A garden level office and large one bedroom apartment with private entrances, round out this spectacular home.
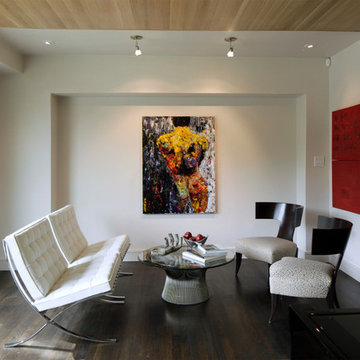
Hagan Architects
Kleines Modernes Wohnzimmer mit weißer Wandfarbe und dunklem Holzboden in Atlanta
Kleines Modernes Wohnzimmer mit weißer Wandfarbe und dunklem Holzboden in Atlanta
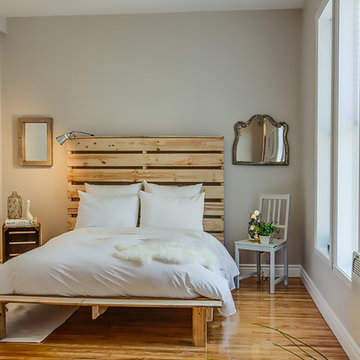
Immo Photo
Kleines Eklektisches Schlafzimmer ohne Kamin mit grauer Wandfarbe und braunem Holzboden in Montreal
Kleines Eklektisches Schlafzimmer ohne Kamin mit grauer Wandfarbe und braunem Holzboden in Montreal
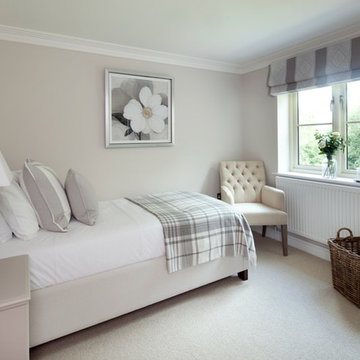
Kleines Klassisches Gästezimmer mit Teppichboden und grauer Wandfarbe in Berkshire
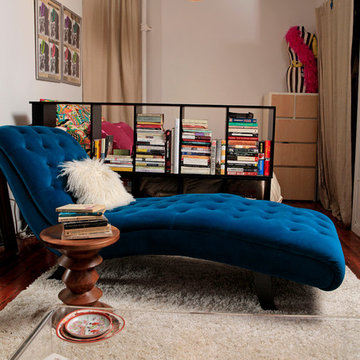
Fernseherloses, Kleines, Abgetrenntes Modernes Wohnzimmer ohne Kamin mit beiger Wandfarbe und dunklem Holzboden in New York
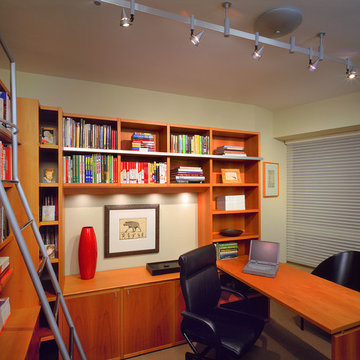
Kleines Klassisches Lesezimmer ohne Kamin mit Einbau-Schreibtisch, beiger Wandfarbe und beigem Boden in Chicago
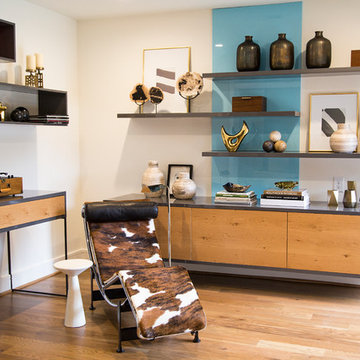
Hanskrug Sunroom with Colored Accent and Floating Storage.
Photo: Debbie Weidrick
Kleiner Moderner Wintergarten ohne Kamin mit Laminat, normaler Decke und braunem Boden in Charlotte
Kleiner Moderner Wintergarten ohne Kamin mit Laminat, normaler Decke und braunem Boden in Charlotte
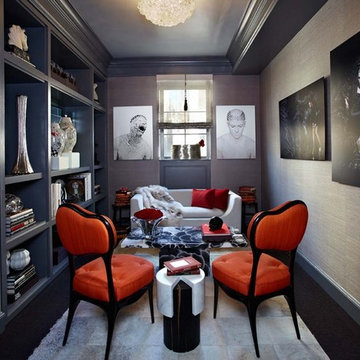
Kleines, Fernseherloses, Abgetrenntes Modernes Wohnzimmer ohne Kamin in Bridgeport
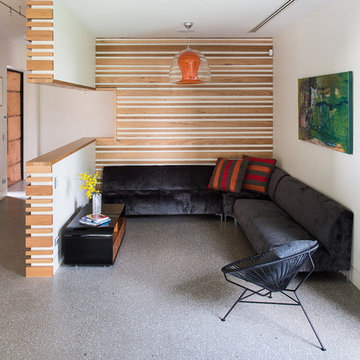
The front entrance sits next to a nook. This area is softened with the use of wood cladding designed by Jasmine McClelland.
Sarah Wood Photography
Kleines, Fernseherloses, Offenes Modernes Wohnzimmer ohne Kamin mit weißer Wandfarbe und Betonboden in Melbourne
Kleines, Fernseherloses, Offenes Modernes Wohnzimmer ohne Kamin mit weißer Wandfarbe und Betonboden in Melbourne
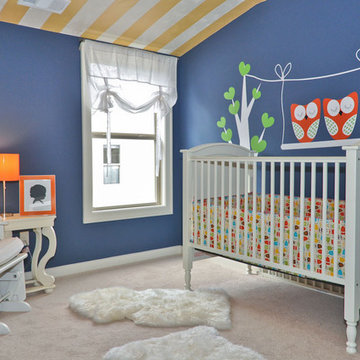
Custom nursery at James Hill at Ross Bridge
Neutrales, Kleines Stilmix Babyzimmer mit blauer Wandfarbe und Teppichboden in Birmingham
Neutrales, Kleines Stilmix Babyzimmer mit blauer Wandfarbe und Teppichboden in Birmingham
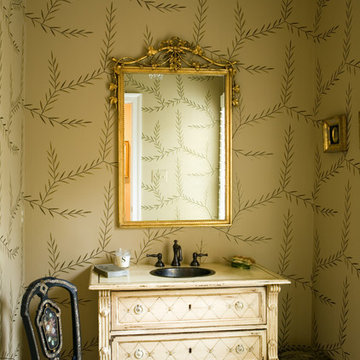
Kleine Klassische Gästetoilette mit verzierten Schränken, beigen Schränken, bunten Wänden, Einbauwaschbecken, braunem Boden, Toilette mit Aufsatzspülkasten und Waschtisch aus Holz in Washington, D.C.
Wohnideen und Einrichtungsideen für Kleine Räume
1



















