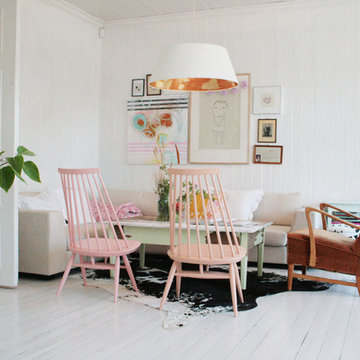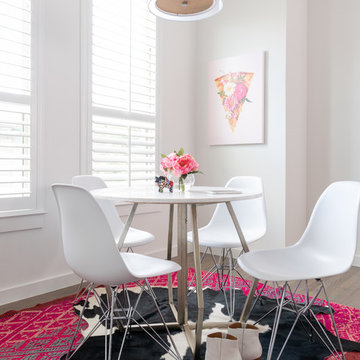Wohnideen und Einrichtungsideen für Kleine Räume
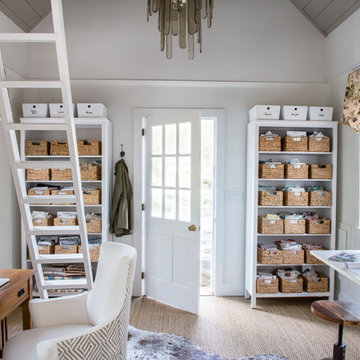
This home office was created from an outbuilding on the property. Seagrass wall-to-wall carpet was installed for ultimate durability and a relaxed vibe. We employed a high-low aesthetic to create a space that was unique but still within budget, utilizing the owner's Stickley desk, a custom desk chair, custom blush Roman shades, a Hudson Valley Fenwater chandelier and sconces, and multiple office items from budget sources like IKEA and The Container Store. The ceiling is painted Quicksand and walls and trim in White Dove by Benjamin Moore. Photo by Sabrina Cole Quinn Photography.
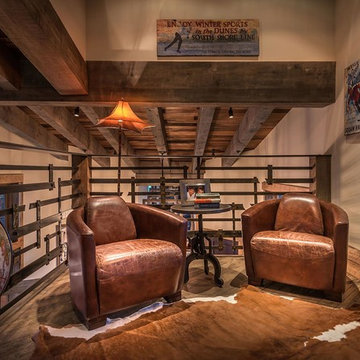
Kleines Uriges Wohnzimmer im Loft-Stil mit beiger Wandfarbe und dunklem Holzboden in Sacramento
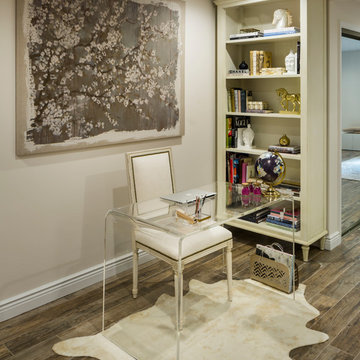
Simple and glamorous small home office
Kleines Modernes Arbeitszimmer ohne Kamin mit beiger Wandfarbe, freistehendem Schreibtisch, Arbeitsplatz und dunklem Holzboden in New York
Kleines Modernes Arbeitszimmer ohne Kamin mit beiger Wandfarbe, freistehendem Schreibtisch, Arbeitsplatz und dunklem Holzboden in New York
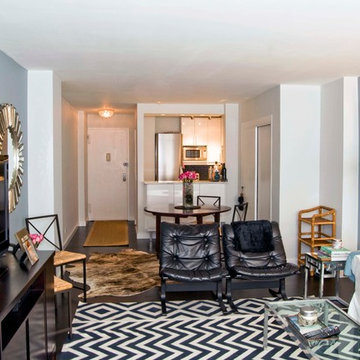
39 Gramercy Park North - Living Room toward the kitchen
Kleines, Offenes Stilmix Wohnzimmer mit blauer Wandfarbe in New York
Kleines, Offenes Stilmix Wohnzimmer mit blauer Wandfarbe in New York
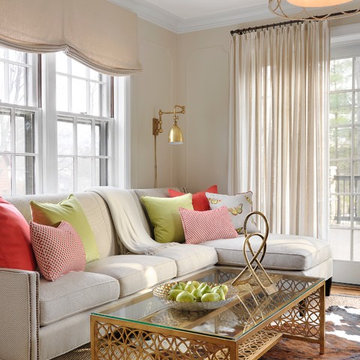
Alise O'Brien
Kleines, Abgetrenntes Klassisches Wohnzimmer mit beiger Wandfarbe und braunem Holzboden in St. Louis
Kleines, Abgetrenntes Klassisches Wohnzimmer mit beiger Wandfarbe und braunem Holzboden in St. Louis
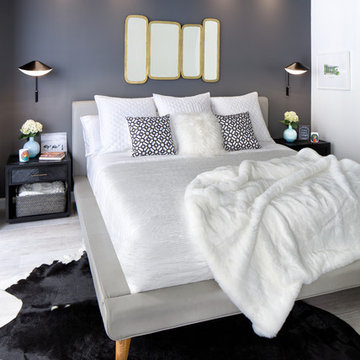
Feature In: Visit Miami Beach Magazine & Island Living
A nice young couple contacted us from Brazil to decorate their newly acquired apartment. We schedule a meeting through Skype and from the very first moment we had a very good feeling this was going to be a nice project and people to work with. We exchanged some ideas, comments, images and we explained to them how we were used to worked with clients overseas and how important was to keep communication opened.
They main concerned was to find a solution for a giant structure leaning column in the main room, as well as how to make the kitchen, dining and living room work together in one considerably small space with few dimensions.
Whether it was a holiday home or a place to rent occasionally, the requirements were simple, Scandinavian style, accent colors and low investment, and so we did it. Once the proposal was signed, we got down to work and in two months the apartment was ready to welcome them with nice scented candles, flowers and delicious Mojitos from their spectacular view at the 41th floor of one of Miami's most modern and tallest building.
Rolando Diaz Photography
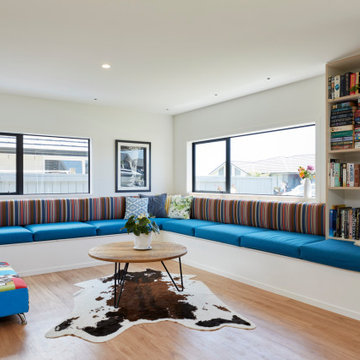
This house was designed within a new residential subdivision in Omokoroa. A square site of 400m² and a tight budget presented challenges which required some alternative design solutions.
Designed to accommodate a family of five, design emphasis was placed on creating a large, multifunctional family zone on the ground floor. The house is in a basic L-shape configuration which allows for a northfacing lawn. This lets the house recede from the street rather than dominating the section - a rare commodity in new, smaller subdivisions which are now becoming the norm.
The upper floor is a total kid zone. With three active boys to accommodate, the entire upper floor is essentially a loft with three bedrooms, a separate bathroom and a wide hallway-breakout space. The loft has been employed due to the requirement for the space but onerous planning restrictions meant that a full two-story house would have meant a total non-compliant solution. Centre-pivot open roof windows provide awesome airflow and light through the entire loft space.
This home has a smart but relaxed appearance: geometric forms clad in concrete bricks, board and batten cladding and bandsawn larch weatherboards. It’s compact but spacious and is warm, light filled and homely.
This is a new take on modern, suburban living that is a point of difference within a Greenfield subdivision that is otherwise filled with standard volume homes. The loft space frees up the building footprint to be smaller, which creates advantages in the form of improved energy efficiency and creating more usable land on the site. These aspects have been reflected in the recently updated housing CV’s which has this property valued significantly higher then the neighbouring properties all with the same sized sections.
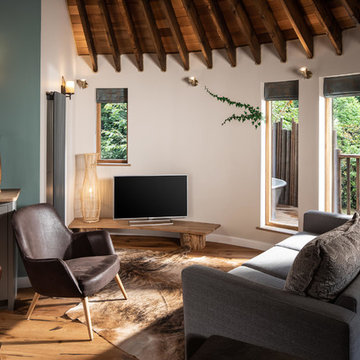
Open plan living room
Kleines Uriges Wohnzimmer ohne Kamin mit weißer Wandfarbe, braunem Holzboden, freistehendem TV und beigem Boden in Cornwall
Kleines Uriges Wohnzimmer ohne Kamin mit weißer Wandfarbe, braunem Holzboden, freistehendem TV und beigem Boden in Cornwall
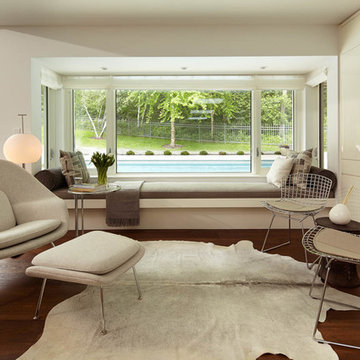
Photograpy by Karen Melvin
Repräsentatives, Offenes, Kleines Modernes Wohnzimmer mit beiger Wandfarbe und braunem Holzboden in Minneapolis
Repräsentatives, Offenes, Kleines Modernes Wohnzimmer mit beiger Wandfarbe und braunem Holzboden in Minneapolis

Though DIY living room makeovers and bedroom redecorating can be an exciting undertaking, these projects often wind up uncompleted and with less than satisfactory results. This was the case with our client, a young professional in his early 30’s who purchased his first apartment and tried to decorate it himself. Short on interior décor ideas and unhappy with the results, he decided to hire an interior designer, turning to Décor Aid to transform his one-bedroom into a classy, adult space. Our client already had invested in several key pieces of furniture, so our Junior Designer worked closely with him to incorporate the existing furnishings into the new design and give them new life.
Though the living room boasted high ceilings, the space was narrow, so they ditched the client’s sectional in place of a sleek leather sofa with a smaller footprint. They replaced the dark gray living room paint and drab brown bedroom paint with a white wall paint color to make the apartment feel larger. Our designer introduced chrome accents, in the form of a Deco bar cart, a modern chandelier, and a campaign-style nightstand, to create a sleek, contemporary design. Leather furniture was used in both the bedroom and living room to add a masculine feel to the home refresh.
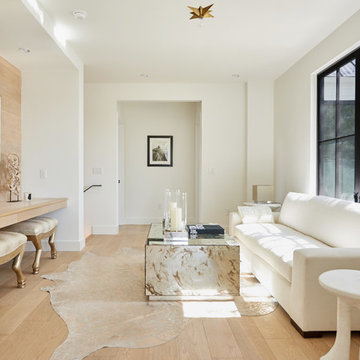
Kleines, Repräsentatives, Fernseherloses, Abgetrenntes Klassisches Wohnzimmer ohne Kamin mit weißer Wandfarbe und hellem Holzboden in Austin
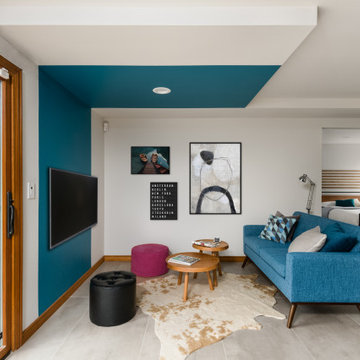
Kleines, Offenes Modernes Wohnzimmer mit weißer Wandfarbe, Porzellan-Bodenfliesen, TV-Wand und grauem Boden in Seattle
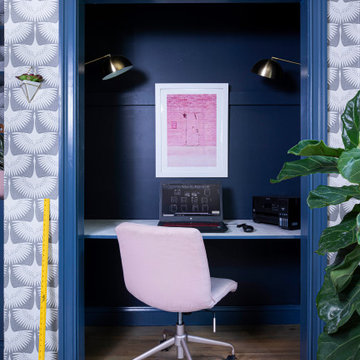
A CT farmhouse gets a modern, colorful update.
Kleines Landhausstil Arbeitszimmer ohne Kamin mit Einbau-Schreibtisch, braunem Boden, Arbeitsplatz, bunten Wänden und dunklem Holzboden in Sonstige
Kleines Landhausstil Arbeitszimmer ohne Kamin mit Einbau-Schreibtisch, braunem Boden, Arbeitsplatz, bunten Wänden und dunklem Holzboden in Sonstige
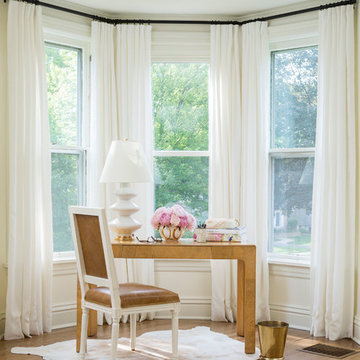
Kleines Klassisches Arbeitszimmer mit Arbeitsplatz, weißer Wandfarbe, braunem Holzboden und freistehendem Schreibtisch in Chicago
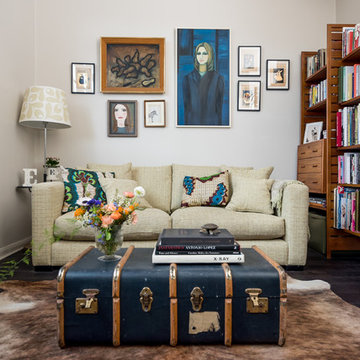
Caitlin Mogridge
Kleine, Fernseherlose, Offene Eklektische Bibliothek ohne Kamin mit weißer Wandfarbe, dunklem Holzboden und schwarzem Boden in London
Kleine, Fernseherlose, Offene Eklektische Bibliothek ohne Kamin mit weißer Wandfarbe, dunklem Holzboden und schwarzem Boden in London
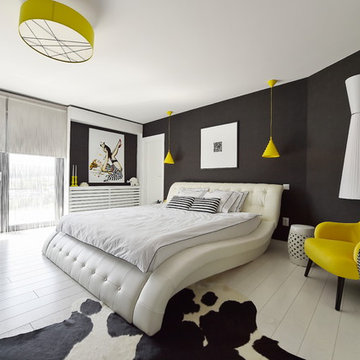
Tordai Ede
Kleines Modernes Hauptschlafzimmer mit schwarzer Wandfarbe, Laminat und weißem Boden in Sonstige
Kleines Modernes Hauptschlafzimmer mit schwarzer Wandfarbe, Laminat und weißem Boden in Sonstige

JT Design Specification | Overview
Key Design: JT Original in Veneer
Cladding: American black walnut [custom-veneered]
Handle / Substrate: American black walnut [solid timber]
Fascia: American black walnut
Worktops: JT Corian® Shell [Pearl Grey Corian®]
Appliances & Fitments: Gaggenau Full Surface Induction Hob, Vario 200 Series Steamer, EB388 Wide Oven, Fridge & Freezer, Miele Dishwasher & Wine Cooler, Westin Stratus Compact Ceiling Extractor, Dornbracht Tara Classic Taps
Photography by Alexandria Hall
Private client

Kleines, Fernseherloses Klassisches Wohnzimmer mit weißer Wandfarbe, dunklem Holzboden, Kamin, Kaminumrandung aus Backstein, braunem Boden und Ziegelwänden in Chicago
Wohnideen und Einrichtungsideen für Kleine Räume
1



















