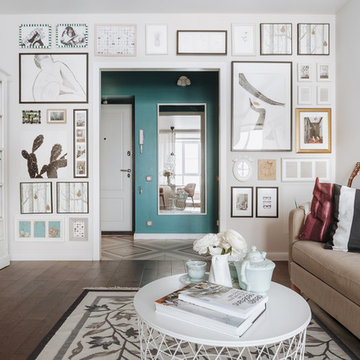Wohnideen und Einrichtungsideen für Kleine Räume
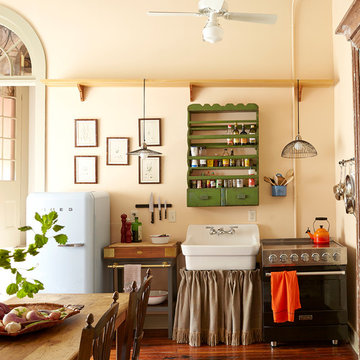
Sara Essex Bradley
Einzeilige, Kleine Stilmix Wohnküche mit Landhausspüle und dunklem Holzboden in New Orleans
Einzeilige, Kleine Stilmix Wohnküche mit Landhausspüle und dunklem Holzboden in New Orleans
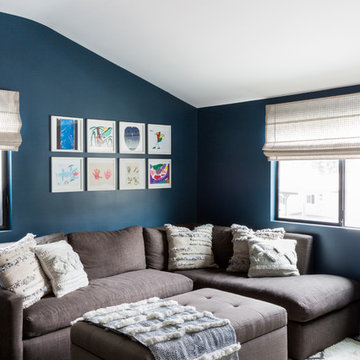
Kleines, Offenes Modernes Wohnzimmer mit blauer Wandfarbe, dunklem Holzboden und braunem Boden in Los Angeles
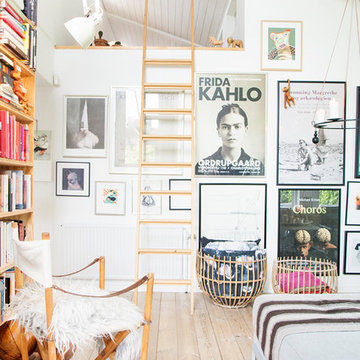
© 2017 Houzz
Kleines Stilmix Wohnzimmer ohne Kamin, im Loft-Stil mit weißer Wandfarbe, hellem Holzboden und beigem Boden
Kleines Stilmix Wohnzimmer ohne Kamin, im Loft-Stil mit weißer Wandfarbe, hellem Holzboden und beigem Boden

Benjamin Benschneider
Kleiner Klassischer Schmaler Flur mit weißer Wandfarbe und braunem Holzboden in Seattle
Kleiner Klassischer Schmaler Flur mit weißer Wandfarbe und braunem Holzboden in Seattle
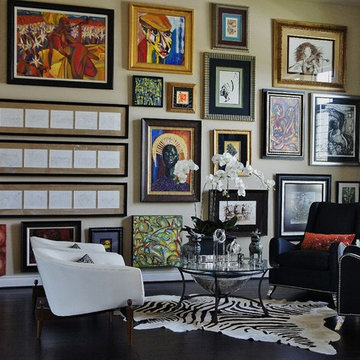
Kleines, Repräsentatives, Fernseherloses, Offenes Eklektisches Wohnzimmer mit beiger Wandfarbe und dunklem Holzboden in Houston
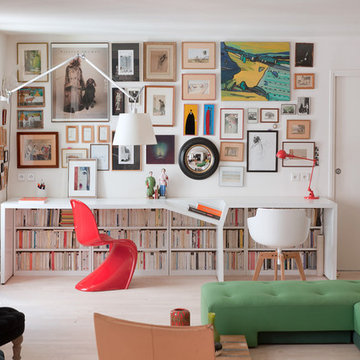
Kleines Modernes Lesezimmer mit weißer Wandfarbe, hellem Holzboden und Einbau-Schreibtisch in Paris
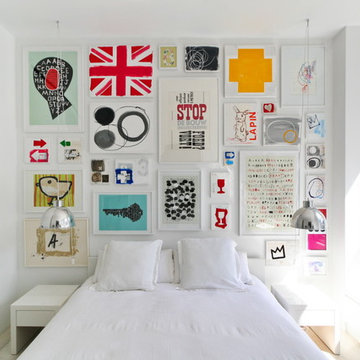
Resolution: 4 Architecture
Kleines Nordisches Schlafzimmer mit weißer Wandfarbe und hellem Holzboden in New York
Kleines Nordisches Schlafzimmer mit weißer Wandfarbe und hellem Holzboden in New York

Photo: Rikki Snyder © 2014 Houzz
Kleines, Abgetrenntes Landhaus Wohnzimmer mit grüner Wandfarbe, braunem Holzboden, Kamin und Kaminumrandung aus Stein in New York
Kleines, Abgetrenntes Landhaus Wohnzimmer mit grüner Wandfarbe, braunem Holzboden, Kamin und Kaminumrandung aus Stein in New York

My client was moving from a 5,000 sq ft home into a 1,365 sq ft townhouse. She wanted a clean palate and room for entertaining. The main living space on the first floor has 5 sitting areas, three are shown here. She travels a lot and wanted her art work to be showcased. We kept the overall color scheme black and white to help give the space a modern loft/ art gallery feel. the result was clean and modern without feeling cold. Randal Perry Photography

Photography: Jen Burner Photography
Kleine Landhausstil Küche ohne Insel in U-Form mit Landhausspüle, Schrankfronten im Shaker-Stil, grauen Schränken, Arbeitsplatte aus Holz, Küchenrückwand in Weiß, Rückwand aus Mosaikfliesen, Küchengeräten aus Edelstahl, gebeiztem Holzboden, brauner Arbeitsplatte und weißem Boden in New Orleans
Kleine Landhausstil Küche ohne Insel in U-Form mit Landhausspüle, Schrankfronten im Shaker-Stil, grauen Schränken, Arbeitsplatte aus Holz, Küchenrückwand in Weiß, Rückwand aus Mosaikfliesen, Küchengeräten aus Edelstahl, gebeiztem Holzboden, brauner Arbeitsplatte und weißem Boden in New Orleans
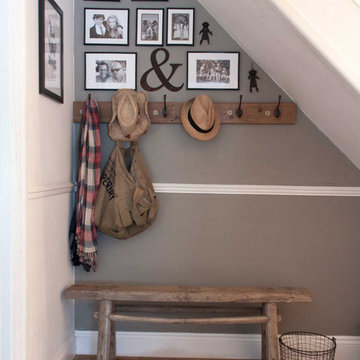
VINTAGE RUSTIC PIG BENCH
This gorgeous Vintage Rustic Pig Bench, not only looks great and dramatic on any stylish setting but is so versatile for any room in the house. I have one in my hall.
All our Vintage Rustic Pig Bench shows a level of imperfections indicating the massive work load that they have undertaken. These may include some splitters in the wood even though we have lovingly restored them. We have left the unevenness in shape, scratches, bumps & bruises to keep the enchanting character of the bench. Some joints are a little wobbly too, all adding to the perfect character & wonderful charm of these lovely little benches have. The wood is Elm.
Details of your Vintage Rustic Pig Bench
Easy hand washing with soapy liquid or just dusting is advisable, if you wish.
As all our true vintage items they are all different - so we will email you photographs of the benches we have before you decide to purchase. Give us a call, we would be delighted to help.
The Vintage Rustic Pig Bench approximate measurements are height 132 cm length x 15 cms depth & 47 cms in height. ( all will be different )
Delivery for this Vintage Rustic Pig Bench is FREE. All our packing is recyclable or biodegradable so we are helping to save our beautiful Planet. Plus we give you a super gorgeous free gift with every order !!
Photos by Debi Avery
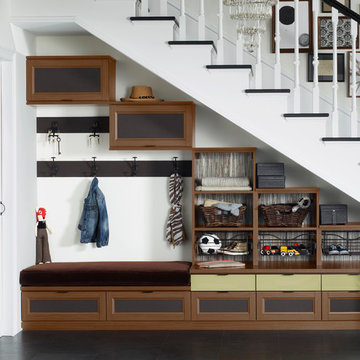
Utilizing under-the-stairs space, this integrated system allows the whole family to stay organized elegantly.
• Lago® Siena finish sets the tone for a traditional aesthetic.
• Lago® Siena 5-piece door and drawer fronts with mink leather inserts contribute to the warm, traditional feel.
• Aluminum frames with high-gloss Olive back-painted glass fronts provide concealed storage.
• Leather mink cleat with cleat mount accessories adds texture and offers a place to hang coats.
• Oil-rubbed bronzed pull-out baskets offer flexible storage for winter gear and sporting equipment.
• Ecoresin Thatch backer is used as a unique back panel option.
• Tiered custom height accommodates sloped ceiling.
• Finger pulls and top cap shelf details add to the design aesthetic.
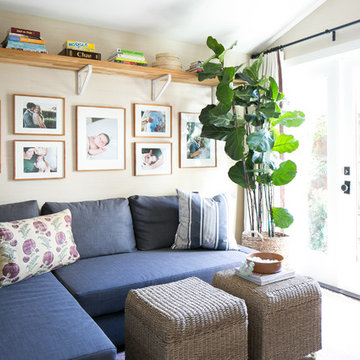
A 1940's bungalow was renovated and transformed for a small family. This is a small space - 800 sqft (2 bed, 2 bath) full of charm and character. Custom and vintage furnishings, art, and accessories give the space character and a layered and lived-in vibe. This is a small space so there are several clever storage solutions throughout. Vinyl wood flooring layered with wool and natural fiber rugs. Wall sconces and industrial pendants add to the farmhouse aesthetic. A simple and modern space for a fairly minimalist family. Located in Costa Mesa, California. Photos: Ryan Garvin
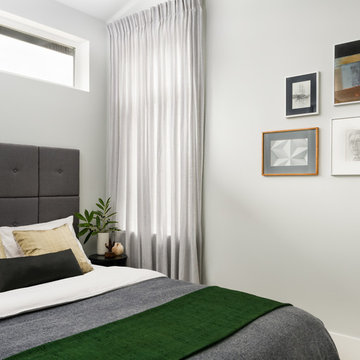
Compact guest bedroom design and decor.
Kleines Nordisches Gästezimmer ohne Kamin mit grauer Wandfarbe, Teppichboden und beigem Boden in Seattle
Kleines Nordisches Gästezimmer ohne Kamin mit grauer Wandfarbe, Teppichboden und beigem Boden in Seattle
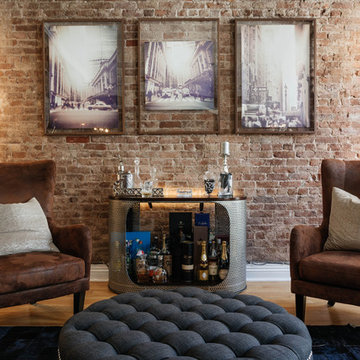
Nick Glimenakis
Einzeilige, Kleine Industrial Hausbar mit Barwagen und hellem Holzboden in New York
Einzeilige, Kleine Industrial Hausbar mit Barwagen und hellem Holzboden in New York
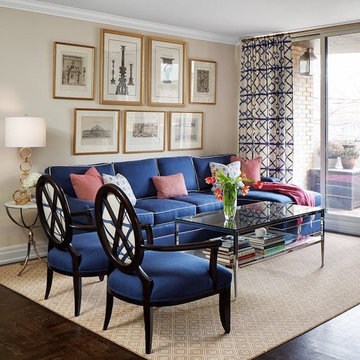
There are moments from every angle of this living room with the playfulness of Kelly Wearstler's Channel's fabric by Lee Jofa.
Photo Credit: Donna Griffith

This property was transformed from an 1870s YMCA summer camp into an eclectic family home, built to last for generations. Space was made for a growing family by excavating the slope beneath and raising the ceilings above. Every new detail was made to look vintage, retaining the core essence of the site, while state of the art whole house systems ensure that it functions like 21st century home.
This home was featured on the cover of ELLE Décor Magazine in April 2016.
G.P. Schafer, Architect
Rita Konig, Interior Designer
Chambers & Chambers, Local Architect
Frederika Moller, Landscape Architect
Eric Piasecki, Photographer

Zoë Noble Photography
A labour of love that took over a year to complete, the evolution of this space represents my personal style whilst respecting rental restrictions. With an emphasis on the significance of individual objects and some minimalist restraint, the multifunctional living space utilises a high/low mix of furnishings. The kitchen features Ikea cupboards and custom shelving. A farmhouse sink, oak worktop and vintage milk pails are a gentle nod towards my country roots.
Wohnideen und Einrichtungsideen für Kleine Räume
1




















