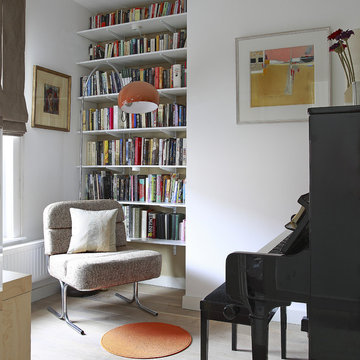Wohnideen und Einrichtungsideen für Kleine Räume
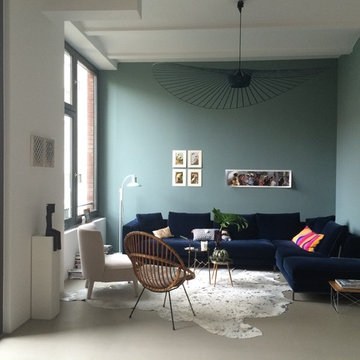
Samtsofa mit Ausblick
Offenes, Kleines Modernes Wohnzimmer ohne Kamin mit bunten Wänden in Berlin
Offenes, Kleines Modernes Wohnzimmer ohne Kamin mit bunten Wänden in Berlin

Kleine Moderne Küche in U-Form mit Schrankfronten mit vertiefter Füllung, blauen Schränken, Arbeitsplatte aus Holz, Küchenrückwand in Weiß, Küchengeräten aus Edelstahl, dunklem Holzboden, Halbinsel, braunem Boden, beiger Arbeitsplatte und Einbauwaschbecken in Sonstige
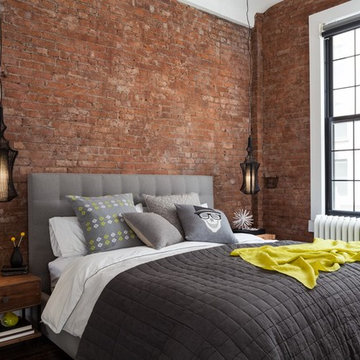
We removed the plaster throughout the apartment to expose the beautiful brick underneath. This enhanced the industrial loft feel and showcased its' character. Photos: Seth Caplan

With inspiration going back to antiquity, the ancient French farmhouse, or the vast bustling kitchen of chateau, our Range Hoods collections vary from the simply elegant to creations of intricate beauty, ranging in scale and style from delicate and understated to grand and majestic.
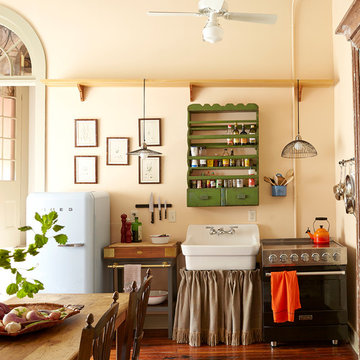
Sara Essex Bradley
Einzeilige, Kleine Stilmix Wohnküche mit Landhausspüle und dunklem Holzboden in New Orleans
Einzeilige, Kleine Stilmix Wohnküche mit Landhausspüle und dunklem Holzboden in New Orleans

The 800 square-foot guest cottage is located on the footprint of a slightly smaller original cottage that was built three generations ago. With a failing structural system, the existing cottage had a very low sloping roof, did not provide for a lot of natural light and was not energy efficient. Utilizing high performing windows, doors and insulation, a total transformation of the structure occurred. A combination of clapboard and shingle siding, with standout touches of modern elegance, welcomes guests to their cozy retreat.
The cottage consists of the main living area, a small galley style kitchen, master bedroom, bathroom and sleeping loft above. The loft construction was a timber frame system utilizing recycled timbers from the Balsams Resort in northern New Hampshire. The stones for the front steps and hearth of the fireplace came from the existing cottage’s granite chimney. Stylistically, the design is a mix of both a “Cottage” style of architecture with some clean and simple “Tech” style features, such as the air-craft cable and metal railing system. The color red was used as a highlight feature, accentuated on the shed dormer window exterior frames, the vintage looking range, the sliding doors and other interior elements.
Photographer: John Hession

The homeowner possessed a brilliant collection of books, which are showcased in sprawling built-in book shelves in the living room.
Photo: Jim Bartsch
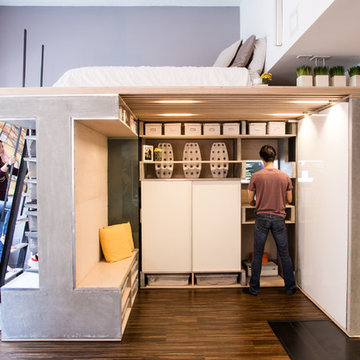
Photo by Brian Flaherty
Kleines Industrial Schlafzimmer ohne Kamin, im Loft-Style mit grauer Wandfarbe und braunem Holzboden in San Francisco
Kleines Industrial Schlafzimmer ohne Kamin, im Loft-Style mit grauer Wandfarbe und braunem Holzboden in San Francisco

Glazed oak cabinet with LED lights painted in Farrow & Ball Chappell Green maximise the space by making the most of the high ceilings. The unified colour also creates a more spacious feeling. Pine table with chapel chair hint at the origins of the house as an old chapel with the limestone flooring adding to the rustic feel.

Offenes, Kleines Skandinavisches Wohnzimmer ohne Kamin mit weißer Wandfarbe, hellem Holzboden und TV-Wand in Kopenhagen
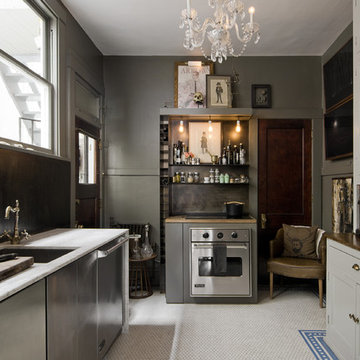
Lucy Call
Kleine Eklektische Küche ohne Insel mit Unterbauwaschbecken, Glasfronten, grauen Schränken, Küchengeräten aus Edelstahl, Marmor-Arbeitsplatte, Küchenrückwand in Braun und Keramikboden in Salt Lake City
Kleine Eklektische Küche ohne Insel mit Unterbauwaschbecken, Glasfronten, grauen Schränken, Küchengeräten aus Edelstahl, Marmor-Arbeitsplatte, Küchenrückwand in Braun und Keramikboden in Salt Lake City
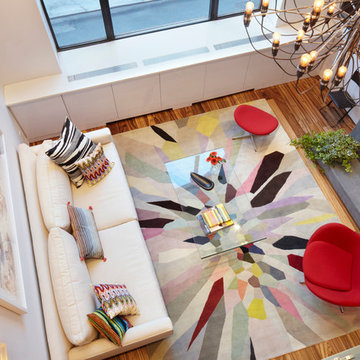
Packing a lot of function into a small space requires ingenuity and skill, exactly what was needed for this one-bedroom gut in the Meatpacking District. When Axis Mundi was done, all that remained was the expansive arched window. Now one enters onto a pristine white-walled loft warmed by new zebrano plank floors. A new powder room and kitchen are at right. On the left, the lean profile of a folded steel stair cantilevered off the wall allows access to the bedroom above without eating up valuable floor space. Beyond, a living room basks in ample natural light. To allow that light to penetrate to the darkest corners of the bedroom, while also affording the owner privacy, the façade of the master bath, as well as the railing at the edge of the mezzanine space, are sandblasted glass. Finally, colorful furnishings, accessories and photography animate the simply articulated architectural envelope.
Project Team: John Beckmann, Nick Messerlian and Richard Rosenbloom
Photographer: Mikiko Kikuyama
© Axis Mundi Design LLC
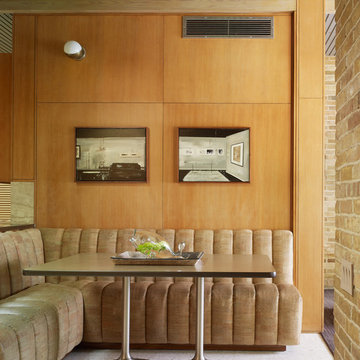
Renovation and Energy retrofit of a single family home designed by noted Texas Architect O'Neil Ford.
Kleines Mid-Century Esszimmer in Dallas
Kleines Mid-Century Esszimmer in Dallas
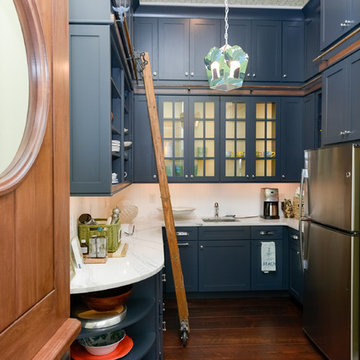
Geschlossene, Kleine Maritime Küche in U-Form mit Unterbauwaschbecken, Glasfronten, blauen Schränken, Küchenrückwand in Weiß, Küchengeräten aus Edelstahl, dunklem Holzboden und braunem Boden in Sonstige
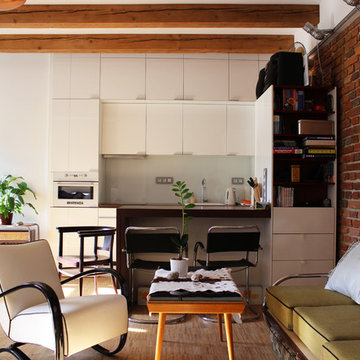
Photo: Martin Hulala © 2013 Houzz
http://www.houzz.com/ideabooks/10739090/list/My-Houzz--DIY-Love-Pays-Off-in-a-Small-Prague-Apartment

A view of the entry vestibule form the inside with a built-in bench and seamless glass detail.
Kleines Modernes Foyer mit weißer Wandfarbe, hellem Holzboden und dunkler Holzhaustür in San Francisco
Kleines Modernes Foyer mit weißer Wandfarbe, hellem Holzboden und dunkler Holzhaustür in San Francisco
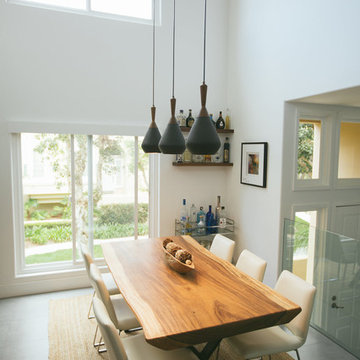
Taylor Rummell
Kleines Modernes Esszimmer ohne Kamin mit weißer Wandfarbe in Orange County
Kleines Modernes Esszimmer ohne Kamin mit weißer Wandfarbe in Orange County
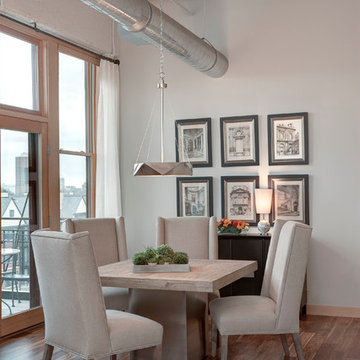
Kleines Industrial Esszimmer ohne Kamin mit grauer Wandfarbe, braunem Holzboden und braunem Boden in Milwaukee
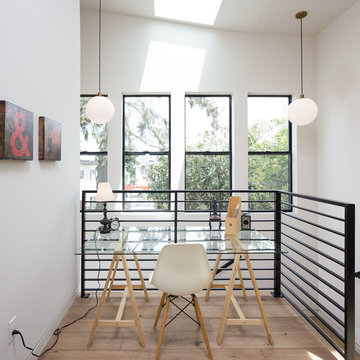
Photos by Peter Lyons
Kleines Modernes Arbeitszimmer ohne Kamin mit Arbeitsplatz, weißer Wandfarbe, hellem Holzboden und freistehendem Schreibtisch in San Francisco
Kleines Modernes Arbeitszimmer ohne Kamin mit Arbeitsplatz, weißer Wandfarbe, hellem Holzboden und freistehendem Schreibtisch in San Francisco
Wohnideen und Einrichtungsideen für Kleine Räume
1



















