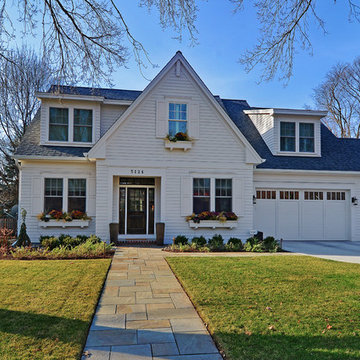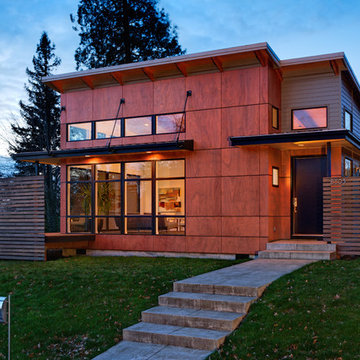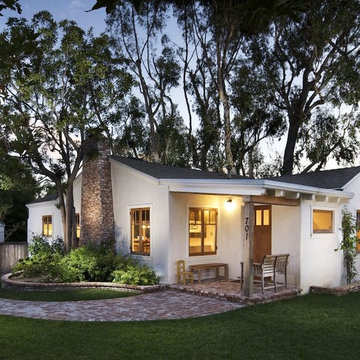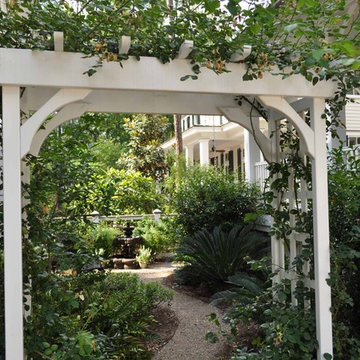Wohnideen und Einrichtungsideen für Kleine Räume

The original house, built in 1953, was a red brick, rectangular box.
All that remains of the original structure are three walls and part of the original basement. We added everything you see including a bump-out and addition for a gourmet, eat-in kitchen, family room, expanded master bedroom and bath. And the home blends nicely into the neighborhood without looking bigger (wider) from the street.
Every city and town in America has similar houses which can be recycled.
Photo courtesy Andrea Hubbell

How do you make a split entry not look like a split entry?
Several challenges presented themselves when designing the new entry/portico. The homeowners wanted to keep the large transom window above the front door and the need to address “where is” the front entry and of course, curb appeal.
With the addition of the new portico, custom built cedar beams and brackets along with new custom made cedar entry and garage doors added warmth and style.
Final touches of natural stone, a paver stoop and walkway, along professionally designed landscaping.
This home went from ordinary to extraordinary!
Architecture was done by KBA Architects in Minneapolis.
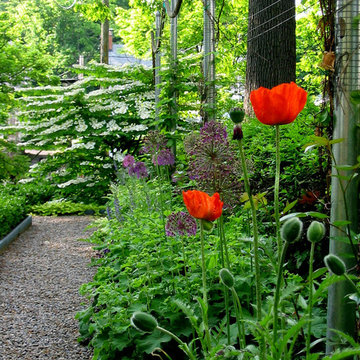
Gravel pathways with aRose garland running along one side. A selection of perennials along pathway to include Oriental Poppies, Salvia, Allium bulbs, Ladies Mantle an d Acanthus.
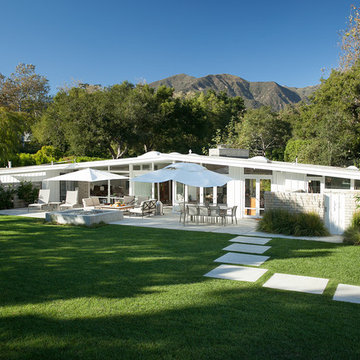
Einstöckige, Kleine Retro Holzfassade Haus mit weißer Fassadenfarbe und Satteldach in Santa Barbara
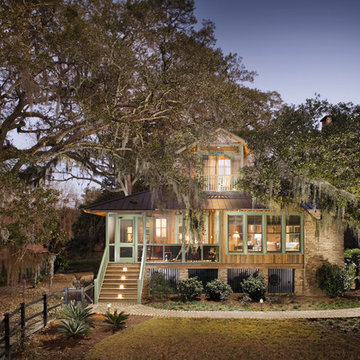
Stephanie's Cottage on the river in South Carolina
Kleine, Zweistöckige Urige Holzfassade Haus in Atlanta
Kleine, Zweistöckige Urige Holzfassade Haus in Atlanta
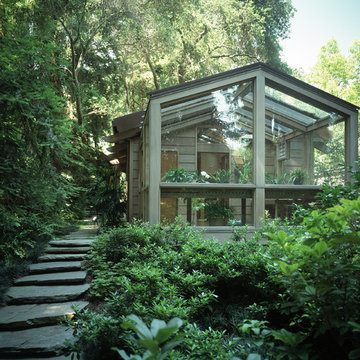
A greenhouse for cultivating orchids....
Photo - Tim Street-Porter
Kleines Modernes Haus in Los Angeles
Kleines Modernes Haus in Los Angeles
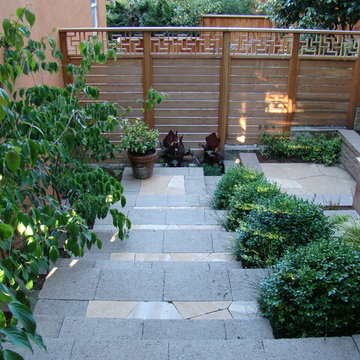
Kleiner Moderner Hanggarten mit Natursteinplatten in San Francisco
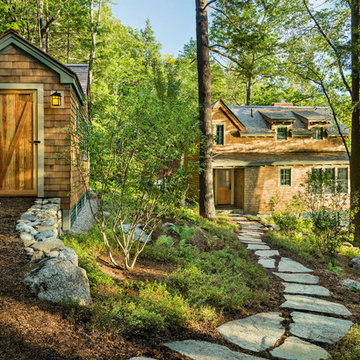
Guest house with playhouse/shed. This project was a Guest House for a long time Battle Associates Client. Smaller, smaller, smaller the owners kept saying about the guest cottage right on the water's edge. The result was an intimate, almost diminutive, two bedroom cottage for extended family visitors. White beadboard interiors and natural wood structure keep the house light and airy. The fold-away door to the screen porch allows the space to flow beautifully.
Photographer: Nancy Belluscio
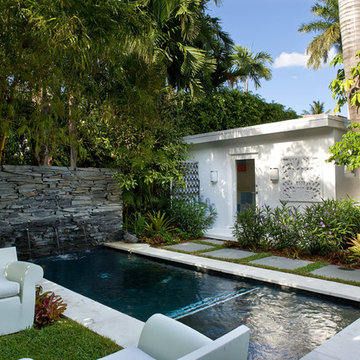
Kleines Sportbecken hinter dem Haus in rechteckiger Form mit Betonboden und Wasserspiel in Miami
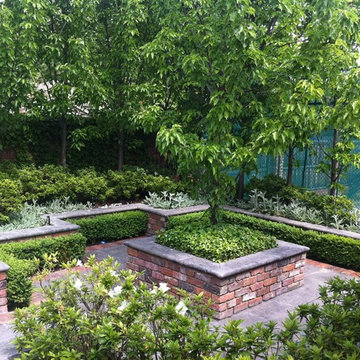
Andrew Renn Design, Beautiful gardens of Melbourne Australia
Kleiner, Geometrischer Klassischer Garten hinter dem Haus in Melbourne
Kleiner, Geometrischer Klassischer Garten hinter dem Haus in Melbourne
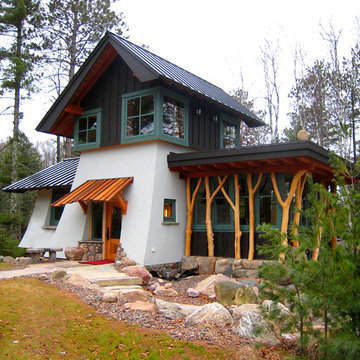
Deane Hillbrand
Kleines, Zweistöckiges Stilmix Haus mit Mix-Fassade in Minneapolis
Kleines, Zweistöckiges Stilmix Haus mit Mix-Fassade in Minneapolis
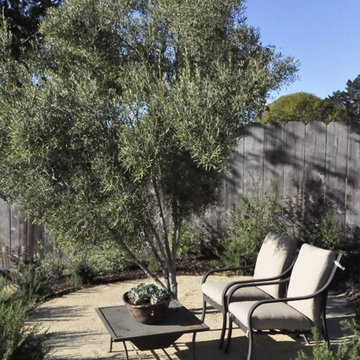
Kleiner Moderner Garten hinter dem Haus in San Luis Obispo
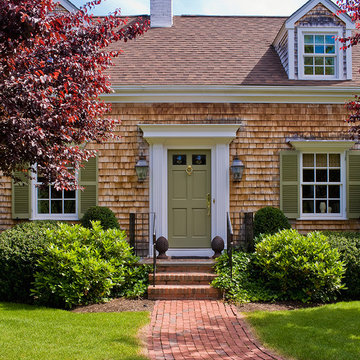
Copyright Michael J. Lee Photography LLC 2012
Kleiner Klassischer Eingang in Boston
Kleiner Klassischer Eingang in Boston
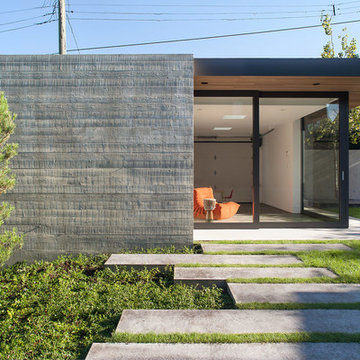
Sama Jim Canzian
Kleines, Einstöckiges Modernes Haus mit Betonfassade und Flachdach in Vancouver
Kleines, Einstöckiges Modernes Haus mit Betonfassade und Flachdach in Vancouver
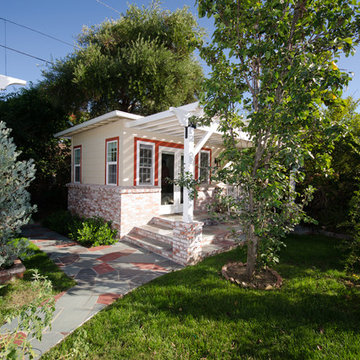
Detached guest house with full bath designed to fit in with the existing single family home.
Kleines Klassisches Haus in Los Angeles
Kleines Klassisches Haus in Los Angeles
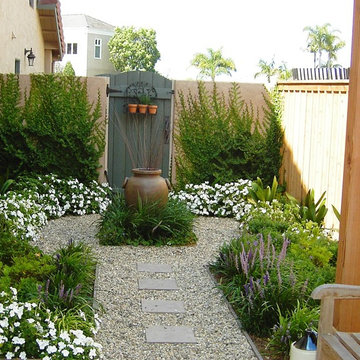
A once forgotten side yard turns into a charming gravel garden
Martin Residence
Cardiff by the Sea, Ca
Kleiner, Geometrischer Mediterraner Garten neben dem Haus in San Diego
Kleiner, Geometrischer Mediterraner Garten neben dem Haus in San Diego
Wohnideen und Einrichtungsideen für Kleine Räume
1



















