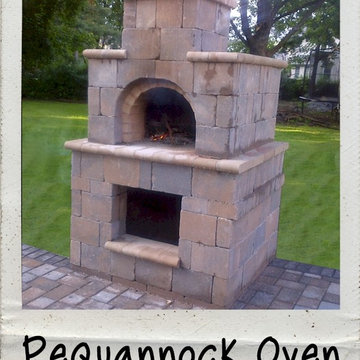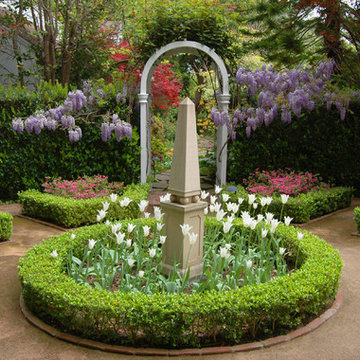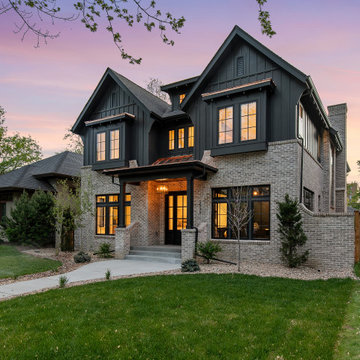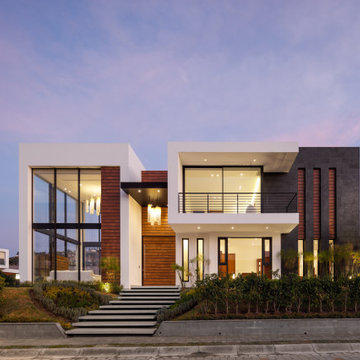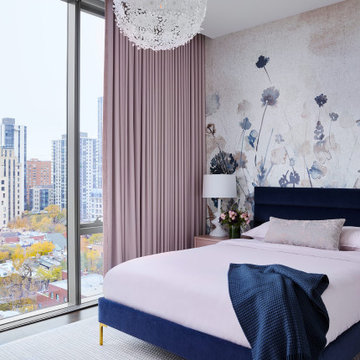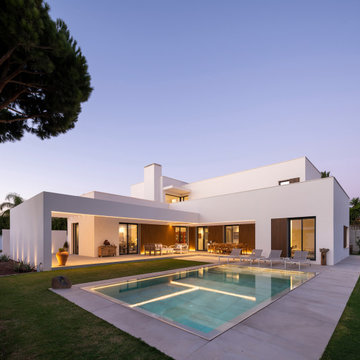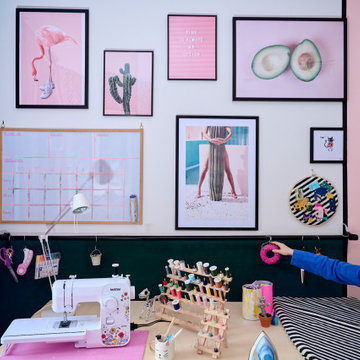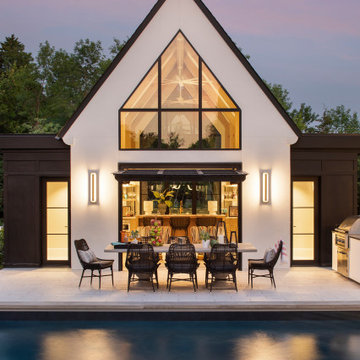Wohnideen und Einrichtungsideen für Lila Räume
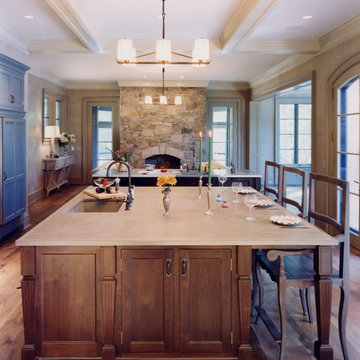
Bernard Meyers
Offene Klassische Küche mit Unterbauwaschbecken und Schrankfronten mit vertiefter Füllung in Portland Maine
Offene Klassische Küche mit Unterbauwaschbecken und Schrankfronten mit vertiefter Füllung in Portland Maine
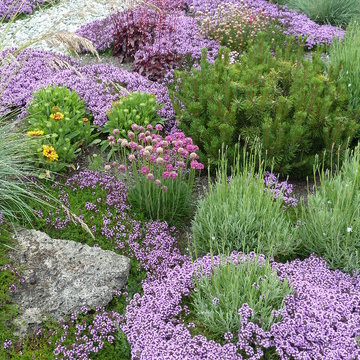
Purple thyme with lavender, pine, and blanket flower amid clumps of iris and ceanothus create the border for a round rock path leading to the beach, patio and fire pit. Located on the shores of Puget Sound in Washington State.
Photo by Scott Lankford

Neutrales, Mittelgroßes Modernes Babyzimmer mit bunten Wänden, dunklem Holzboden und braunem Boden in Toronto

Laundry & Mudroom Entry.
Ema Peter Photography
www.emapeter.com
Klassischer Hauswirtschaftsraum mit Schrankfronten mit vertiefter Füllung, beigen Schränken, Waschmaschine und Trockner nebeneinander, schwarzem Boden und beiger Arbeitsplatte in Vancouver
Klassischer Hauswirtschaftsraum mit Schrankfronten mit vertiefter Füllung, beigen Schränken, Waschmaschine und Trockner nebeneinander, schwarzem Boden und beiger Arbeitsplatte in Vancouver

One-of-a-kind and other very rare plants are around every corner. The view from any angle offers something new and interesting. The property is a constant work in progress as planting beds and landscape installations are in constant ebb and flow.

This Small Chicago Garage rooftop is a typical size for the city, but the new digs on this garage are like no other. With custom Molded planters by CGD, Aog grill, FireMagic fridge and accessories, Imported Porcelain tiles, IPE plank decking, Custom Steel Pergola with the look of umbrellas suspended in mid air. and now this space and has been transformed from drab to FAB!

The Pool House was pushed against the pool, preserving the lot and creating a dynamic relationship between the 2 elements. A glass garage door was used to open the interior onto the pool.

Design by Emily Ruddo, Photographed by Meghan Beierle-O'Brien. Benjamin Moore Classic Gray paint, Mitchell Gold lounger, Custom media storage, custom raspberry pink chairs,
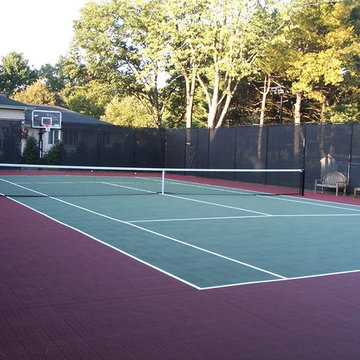
Halbschattiger, Großer Klassischer Garten hinter dem Haus mit Sportplatz, Spielgerät und Betonboden in Boston

An old outdated barn transformed into a Pottery Barn-inspired space, blending vintage charm with modern elegance.
Mittelgroßes Country Arbeitszimmer ohne Kamin mit Studio, weißer Wandfarbe, Betonboden, freistehendem Schreibtisch, freigelegten Dachbalken und Holzdielenwänden in Philadelphia
Mittelgroßes Country Arbeitszimmer ohne Kamin mit Studio, weißer Wandfarbe, Betonboden, freistehendem Schreibtisch, freigelegten Dachbalken und Holzdielenwänden in Philadelphia
Wohnideen und Einrichtungsideen für Lila Räume
6



















