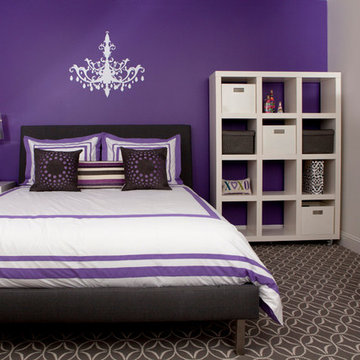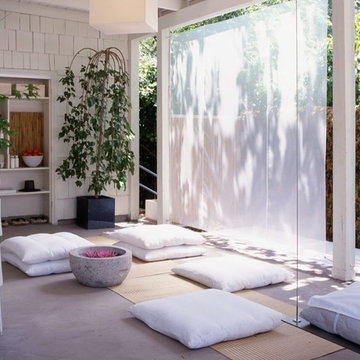Wohnideen und Einrichtungsideen für Lila Räume

Children's playroom with a wall of storage for toys, books, television and a desk for two. Feature uplighting to top of bookshelves and underside of shelves over desk. Red gloss desktop for a splash of colour. Wall unit in all laminate. Designed to be suitable for all ages from toddlers to teenagers.
Photography by [V] Style+ Imagery

This Boerum Hill, Brooklyn backyard features an ipe deck, knotty cedar fencing, artificial turf, a cedar pergola with corrugated metal roof, stepping stones, and loose Mexican beach stones. The contemporary outdoor furniture is from Restoration Hardware. Plantings are a lush mix of grasses, cherry trees, bamboo, roses, trumpet vines, variegated irises, hydrangeas, and sky pencil hollies.

Großes Modernes Sportbecken hinter dem Haus in rechteckiger Form mit Betonplatten in Melbourne

Set in Montana's tranquil Shields River Valley, the Shilo Ranch Compound is a collection of structures that were specifically built on a relatively smaller scale, to maximize efficiency. The main house has two bedrooms, a living area, dining and kitchen, bath and adjacent greenhouse, while two guest homes within the compound can sleep a total of 12 friends and family. There's also a common gathering hall, for dinners, games, and time together. The overall feel here is of sophisticated simplicity, with plaster walls, concrete and wood floors, and weathered boards for exteriors. The placement of each building was considered closely when envisioning how people would move through the property, based on anticipated needs and interests. Sustainability and consumption was also taken into consideration, as evidenced by the photovoltaic panels on roof of the garage, and the capability to shut down any of the compound's buildings when not in use.
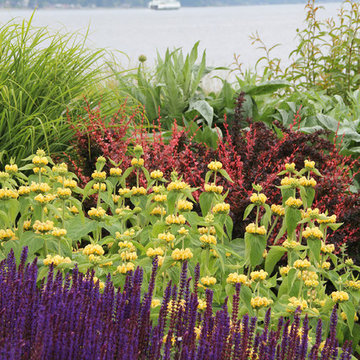
Bliss Garden Design
Maritimer Vorgarten mit direkter Sonneneinstrahlung in Seattle
Maritimer Vorgarten mit direkter Sonneneinstrahlung in Seattle

Alan Williams Photography
Moderne Wohnküche mit flächenbündigen Schrankfronten, weißen Schränken, Betonboden und Kücheninsel in London
Moderne Wohnküche mit flächenbündigen Schrankfronten, weißen Schränken, Betonboden und Kücheninsel in London

Elliott Johnson Photographer
Zweistöckiges Country Haus mit grauer Fassadenfarbe, Satteldach und Blechdach in San Luis Obispo
Zweistöckiges Country Haus mit grauer Fassadenfarbe, Satteldach und Blechdach in San Luis Obispo

Martha O'Hara Interiors, Interior Design | Paul Finkel Photography
Please Note: All “related,” “similar,” and “sponsored” products tagged or listed by Houzz are not actual products pictured. They have not been approved by Martha O’Hara Interiors nor any of the professionals credited. For information about our work, please contact design@oharainteriors.com.
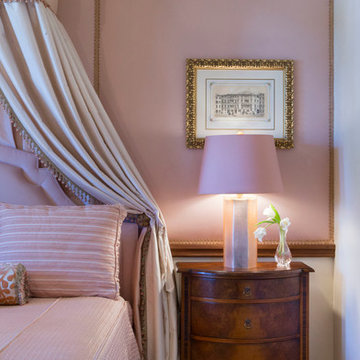
For the extra special guest, this bedroom will make them feel like Royalty!
Ed Chappell Phtography
Mittelgroßes Klassisches Gästezimmer mit rosa Wandfarbe und Teppichboden in Miami
Mittelgroßes Klassisches Gästezimmer mit rosa Wandfarbe und Teppichboden in Miami

Lower Deck with built-in sand box
Photography by Ross Van Pelt
Moderne Terrassenüberdachung aus Holz in Cincinnati
Moderne Terrassenüberdachung aus Holz in Cincinnati
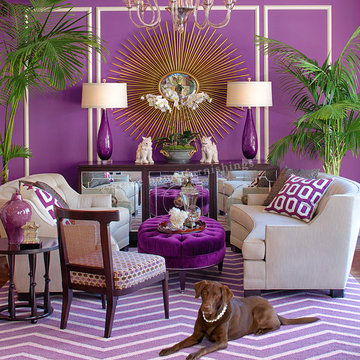
This is our Fall 2012 vignette at our showroom in Brentwood. It features the Grace Home Collection© Clark sofas, Alistair Chair and Woodward Buffet.
Photo by Teamwork Design

Gibeon Photography
Architect: Fauvre Halvorsen
Rustikales Haus mit Steinfassade in Sonstige
Rustikales Haus mit Steinfassade in Sonstige

Located upon a 200-acre farm of rolling terrain in western Wisconsin, this new, single-family sustainable residence implements today’s advanced technology within a historic farm setting. The arrangement of volumes, detailing of forms and selection of materials provide a weekend retreat that reflects the agrarian styles of the surrounding area. Open floor plans and expansive views allow a free-flowing living experience connected to the natural environment.

Photographer: Terri Glanger
Fernseherloses, Offenes Modernes Wohnzimmer mit gelber Wandfarbe, braunem Holzboden, orangem Boden, Kamin und Kaminumrandung aus Beton in Dallas
Fernseherloses, Offenes Modernes Wohnzimmer mit gelber Wandfarbe, braunem Holzboden, orangem Boden, Kamin und Kaminumrandung aus Beton in Dallas
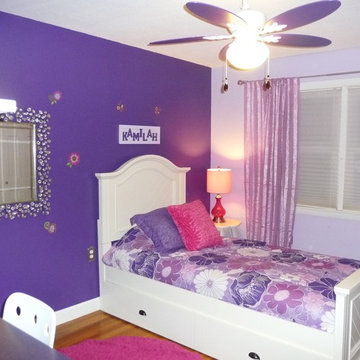
A fun and funky tween room uses pink and purples throughout for a uniquely colorful bedroom. Large floral bedding, a purple accent wall and overhead ceiling light/fan set the tone for creativity and activity. Built in under bed storage and a functional desk colors complete this one of a kind space.

A warm and modern living-dining room, complete with leather counter chairs and purple accents.
Modernes Wohnzimmer mit lila Wandfarbe in Toronto
Modernes Wohnzimmer mit lila Wandfarbe in Toronto

Builder: JR Maxwell
Photography: Juan Vidal
Zweistöckiges Landhaus Einfamilienhaus mit weißer Fassadenfarbe, Schindeldach, schwarzem Dach und Wandpaneelen in Philadelphia
Zweistöckiges Landhaus Einfamilienhaus mit weißer Fassadenfarbe, Schindeldach, schwarzem Dach und Wandpaneelen in Philadelphia
Wohnideen und Einrichtungsideen für Lila Räume
4




















