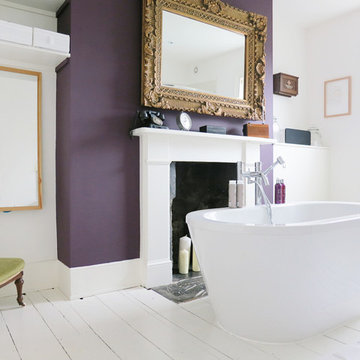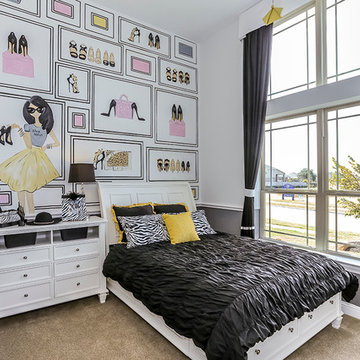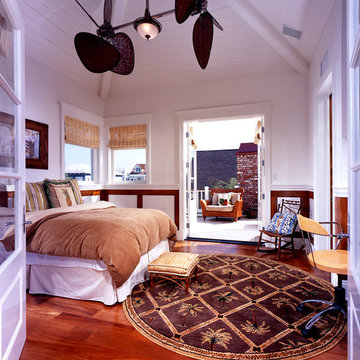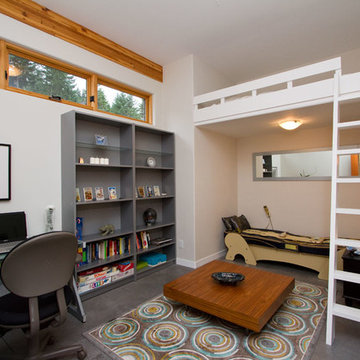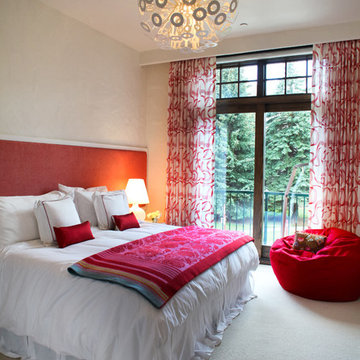Wohnideen und Einrichtungsideen für Lila Räume

Retro Esszimmer mit weißer Wandfarbe, braunem Holzboden und braunem Boden in Atlanta

The original stained glass skylight was removed, completely disassembled, cleaned, and re-leaded to restore its original appearance and repair broken glass and sagging. New plate glass panels in the attic above facilitate cleaning. New structural beams were required in this ceiling and throughout the interior of the house to adress deficiencies in historic "rule of thumb" structural engineering. The large opening into the lakefront sitting area at the right is new.
By: Dana Wheelock Photography
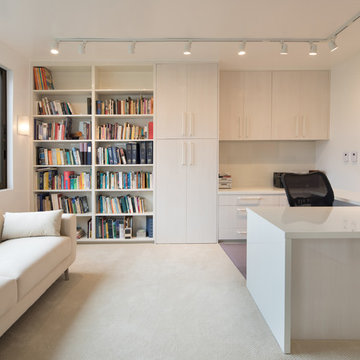
©Morgan Howarth
Modernes Arbeitszimmer mit weißer Wandfarbe, Teppichboden, Einbau-Schreibtisch und weißem Boden in Washington, D.C.
Modernes Arbeitszimmer mit weißer Wandfarbe, Teppichboden, Einbau-Schreibtisch und weißem Boden in Washington, D.C.
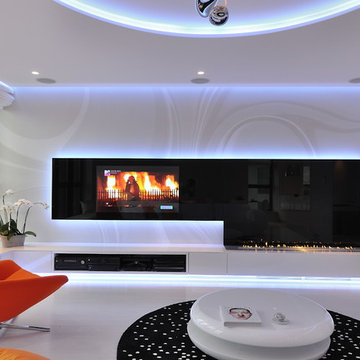
Fire Line Automatic 3 is the most intelligent and luxurious bio fireplace available today. Driven by state of the art technology it combines the stylish beauty of a traditional fireplace with the fresh approach of modern innovation.
This one of a kind, intelligent solution allows you to create an endless line of fire by connecting multiple units that can be controlled with any smart device through a Wi-Fi system. If this isn’t enough FLA3 can also be connected to any Smart Home System offering you the ultimate in design, safety and comfort.
Marcin Konopka from MSWW
http://youtu.be/Qs2rMe-Rx2c

山内 紀人
Modernes Wohnzimmer im Loft-Stil mit weißer Wandfarbe, braunem Holzboden und braunem Boden in Sonstige
Modernes Wohnzimmer im Loft-Stil mit weißer Wandfarbe, braunem Holzboden und braunem Boden in Sonstige

A tiny 65m site with only 3m of internal width posed some interesting design challenges.
The Victorian terrace façade will have a loving touch up, however entering through the front door; a new kitchen has been inserted into the middle of the plan, before stepping up into a light filled new living room. Large timber bifold doors open out onto a timber deck and extend the living area into the compact courtyard. A simple green wall adds a punctuation mark of colour to the space.
A two-storey light well, pulls natural light into the heart of the ground and first floor plan, with an operable skylight allowing stack ventilation to keep the interiors cool through the Summer months. The open plan design and simple detailing give the impression of a much larger space on a very tight urban site.
Photography by Huw Lambert
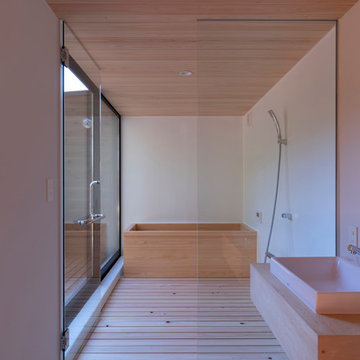
家にいながらリゾート気分
Modernes Badezimmer mit japanischer Badewanne, bodengleicher Dusche, weißer Wandfarbe, hellem Holzboden, Aufsatzwaschbecken, Waschtisch aus Holz, beigem Boden, offener Dusche und beiger Waschtischplatte in Tokio Peripherie
Modernes Badezimmer mit japanischer Badewanne, bodengleicher Dusche, weißer Wandfarbe, hellem Holzboden, Aufsatzwaschbecken, Waschtisch aus Holz, beigem Boden, offener Dusche und beiger Waschtischplatte in Tokio Peripherie
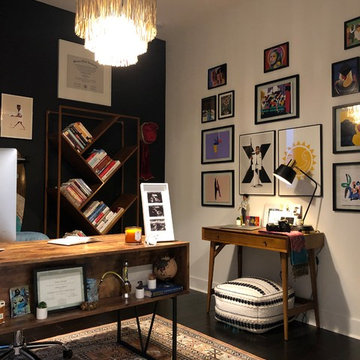
Design + Photographies by EFE Creative Lab, Inc.
Modernes Arbeitszimmer mit schwarzer Wandfarbe, dunklem Holzboden, freistehendem Schreibtisch und braunem Boden in Miami
Modernes Arbeitszimmer mit schwarzer Wandfarbe, dunklem Holzboden, freistehendem Schreibtisch und braunem Boden in Miami
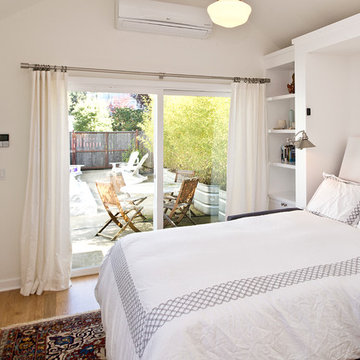
Judd Eustice
Kleines Klassisches Schlafzimmer mit weißer Wandfarbe und braunem Holzboden in Portland
Kleines Klassisches Schlafzimmer mit weißer Wandfarbe und braunem Holzboden in Portland
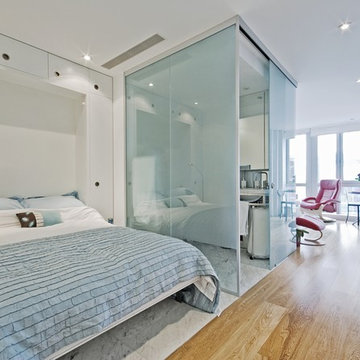
Wall Bed
Mittelgroßes Modernes Schlafzimmer mit weißer Wandfarbe und hellem Holzboden in Toronto
Mittelgroßes Modernes Schlafzimmer mit weißer Wandfarbe und hellem Holzboden in Toronto
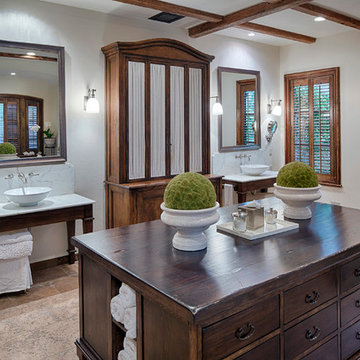
Großes Mediterranes Badezimmer En Suite mit dunklen Holzschränken, weißer Wandfarbe, Kalkstein, Aufsatzwaschbecken, Marmor-Waschbecken/Waschtisch und flächenbündigen Schrankfronten in Atlanta
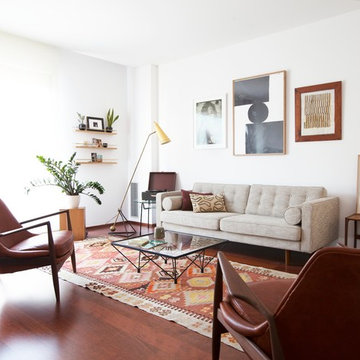
Joe Fletcher www.shootinggallery.es
Mittelgroßes, Repräsentatives, Abgetrenntes Mid-Century Wohnzimmer ohne Kamin mit weißer Wandfarbe und braunem Holzboden in Barcelona
Mittelgroßes, Repräsentatives, Abgetrenntes Mid-Century Wohnzimmer ohne Kamin mit weißer Wandfarbe und braunem Holzboden in Barcelona
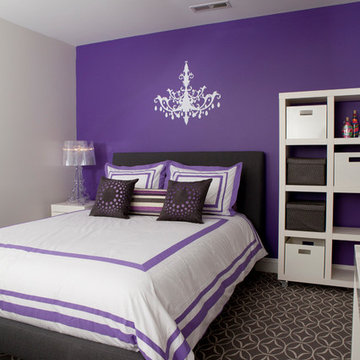
The eclectic chandelier adds to the mix of youthfulness and savvy sophistication that room portrays.
Modernes Kinderzimmer mit bunten Wänden in New York
Modernes Kinderzimmer mit bunten Wänden in New York
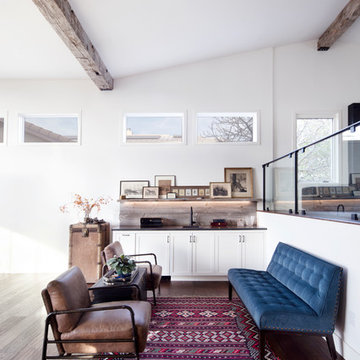
Cate Black Photography
Offenes Klassisches Wohnzimmer mit Hausbar, weißer Wandfarbe, braunem Boden und dunklem Holzboden in Austin
Offenes Klassisches Wohnzimmer mit Hausbar, weißer Wandfarbe, braunem Boden und dunklem Holzboden in Austin
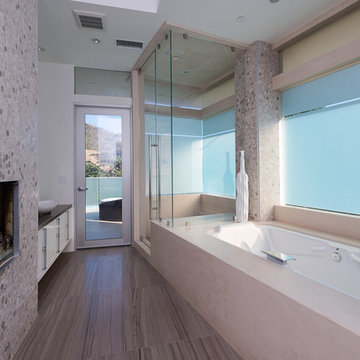
Architecture by Kip Kelly AIA
Modernes Badezimmer mit Unterbauwanne, Eckdusche und beigen Fliesen in Los Angeles
Modernes Badezimmer mit Unterbauwanne, Eckdusche und beigen Fliesen in Los Angeles
Wohnideen und Einrichtungsideen für Lila Räume
1



















