Wohnideen und Einrichtungsideen für Mittelgroße Räume

An den beiden Außenwänden sind großzügige Waschplätze entstanden. Mit ihrer weichen Form durchbrechen die Waschschalen die gradlinige Gestaltung und werden so zum Highlight und Blickfang. Stauraum entstand in den Schubladenschränken unter der Waschtisch-Ablage, auf Spiegelschränke verzichteten die Kunden – wieder ganz im Sinne der maximalen Reduktion. Die wandbreiten Spiegel vergrößern die Räume optisch und werfen das Licht der Dachflächenfenster zurück in den Raum. Die Hinterleuchtung verstärkt ihren schwebenden Charakter.

Mittelgroßes Modernes Esszimmer mit weißer Wandfarbe, hellem Holzboden, Kaminofen, Kaminumrandung aus Metall, weißem Boden und eingelassener Decke in Berlin
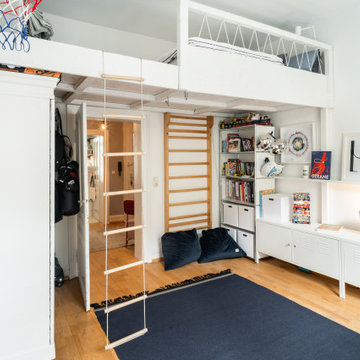
Mittelgroßes, Neutrales Modernes Kinderzimmer mit braunem Holzboden und braunem Boden in Frankfurt am Main

Architecture intérieure d'un appartement situé au dernier étage d'un bâtiment neuf dans un quartier résidentiel. Le Studio Catoir a créé un espace élégant et représentatif avec un soin tout particulier porté aux choix des différents matériaux naturels, marbre, bois, onyx et à leur mise en oeuvre par des artisans chevronnés italiens. La cuisine ouverte avec son étagère monumentale en marbre et son ilôt en miroir sont les pièces centrales autour desquelles s'articulent l'espace de vie. La lumière, la fluidité des espaces, les grandes ouvertures vers la terrasse, les jeux de reflets et les couleurs délicates donnent vie à un intérieur sensoriel, aérien et serein.

Offene, Mittelgroße Moderne Küche in U-Form mit Waschbecken, flächenbündigen Schrankfronten, beigen Schränken, Quarzwerkstein-Arbeitsplatte, schwarzen Elektrogeräten, Vinylboden, Halbinsel, braunem Boden und weißer Arbeitsplatte in Frankfurt am Main

Die praktischen Features und die gewohnt exzellente Verarbeitung der Küche stehen in diesem Haus ausnahmsweise im Hintergrund. Hier überzeugt vor allem das gestalterische Konzept der Möbel auf Maß durch alle Räume hinweg.
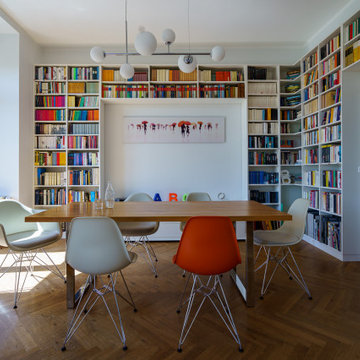
Die Bibliothek ist eine Maßanfertigung von unserem Schreiner - nach eigenem Entwurf.
Mittelgroßes Modernes Esszimmer mit grauer Wandfarbe in Frankfurt am Main
Mittelgroßes Modernes Esszimmer mit grauer Wandfarbe in Frankfurt am Main

Mittelgroßes Klassisches Jungszimmer mit Spielecke, grüner Wandfarbe, Teppichboden, grauem Boden und Tapetenwänden in Dresden
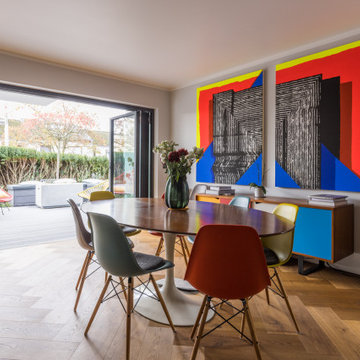
Durch die große Fensterfront wird die Terrasse zur Verlängerung des Wohnzimmers.
Mittelgroßes Modernes Esszimmer in Sonstige
Mittelgroßes Modernes Esszimmer in Sonstige

Detail: the ceramic countertop in concrete-effect features a lovely (and highly durable!) satin finish.
Offene, Mittelgroße Moderne Küche in U-Form mit Einbauwaschbecken, flächenbündigen Schrankfronten, weißen Schränken, Arbeitsplatte aus Fliesen, Küchenrückwand in Rot, schwarzen Elektrogeräten, braunem Holzboden, Halbinsel und grauer Arbeitsplatte in Berlin
Offene, Mittelgroße Moderne Küche in U-Form mit Einbauwaschbecken, flächenbündigen Schrankfronten, weißen Schränken, Arbeitsplatte aus Fliesen, Küchenrückwand in Rot, schwarzen Elektrogeräten, braunem Holzboden, Halbinsel und grauer Arbeitsplatte in Berlin

This 1902 San Antonio home was beautiful both inside and out, except for the kitchen, which was dark and dated. The original kitchen layout consisted of a breakfast room and a small kitchen separated by a wall. There was also a very small screened in porch off of the kitchen. The homeowners dreamed of a light and bright new kitchen and that would accommodate a 48" gas range, built in refrigerator, an island and a walk in pantry. At first, it seemed almost impossible, but with a little imagination, we were able to give them every item on their wish list. We took down the wall separating the breakfast and kitchen areas, recessed the new Subzero refrigerator under the stairs, and turned the tiny screened porch into a walk in pantry with a gorgeous blue and white tile floor. The french doors in the breakfast area were replaced with a single transom door to mirror the door to the pantry. The new transoms make quite a statement on either side of the 48" Wolf range set against a marble tile wall. A lovely banquette area was created where the old breakfast table once was and is now graced by a lovely beaded chandelier. Pillows in shades of blue and white and a custom walnut table complete the cozy nook. The soapstone island with a walnut butcher block seating area adds warmth and character to the space. The navy barstools with chrome nailhead trim echo the design of the transoms and repeat the navy and chrome detailing on the custom range hood. A 42" Shaws farmhouse sink completes the kitchen work triangle. Off of the kitchen, the small hallway to the dining room got a facelift, as well. We added a decorative china cabinet and mirrored doors to the homeowner's storage closet to provide light and character to the passageway. After the project was completed, the homeowners told us that "this kitchen was the one that our historic house was always meant to have." There is no greater reward for what we do than that.
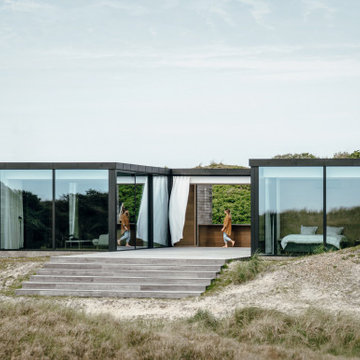
Egal, ob offen oder geschlossen: Das Schiebefenster cero von Solarlux macht das Drinnen zum Draußen.
Mittelgroßes Maritimes Haus in Sonstige
Mittelgroßes Maritimes Haus in Sonstige

Offene, Mittelgroße Moderne Küche mit integriertem Waschbecken, Betonarbeitsplatte, braunem Holzboden, Kücheninsel, braunem Boden und grauer Arbeitsplatte in Berlin

Mittelgroßes Industrial Duschbad mit Waschtisch aus Holz, schwebendem Waschtisch, Duschen und Falttür-Duschabtrennung in Berlin

This project was a primary suite remodel that we began pre-pandemic. The primary bedroom was an addition to this waterfront home and we added character with bold board-and-batten statement wall, rich natural textures, and brushed metals. The primary bathroom received a custom white oak vanity that spanned over nine feet long, brass and matte black finishes, and an oversized steam shower in Zellige-inspired tile.

Foto: Marcus Ebener, Berlin
Mittelgroßes Modernes Badezimmer En Suite mit weißen Schränken, Wandtoilette, Zementfliesen für Boden, Aufsatzwaschbecken, Quarzwerkstein-Waschtisch, blauem Boden, weißer Waschtischplatte, WC-Raum, Einzelwaschbecken und freistehendem Waschtisch in Berlin
Mittelgroßes Modernes Badezimmer En Suite mit weißen Schränken, Wandtoilette, Zementfliesen für Boden, Aufsatzwaschbecken, Quarzwerkstein-Waschtisch, blauem Boden, weißer Waschtischplatte, WC-Raum, Einzelwaschbecken und freistehendem Waschtisch in Berlin

This aesthetically pleasing master bathroom is the perfect place for our clients to start and end each day. Fully customized shower fixtures and a deep soaking tub will provide the perfect solutions to destress and unwind. Our client's love for plants translates beautifully into this space with a sage green double vanity that brings life and serenity into their master bath retreat. Opting to utilize softer patterned tile throughout the space, makes it more visually expansive while gold accessories, natural wood elements, and strategically placed rugs throughout the room, make it warm and inviting.
Committing to a color scheme in a space can be overwhelming at times when considering the number of options that are available. This master bath is a perfect example of how to incorporate color into a room tastefully, while still having a cohesive design.
Items used in this space include:
Waypoint Living Spaces Cabinetry in Sage Green
Calacatta Italia Manufactured Quartz Vanity Tops
Elegant Stone Onice Bianco Tile
Natural Marble Herringbone Tile
Delta Cassidy Collection Fixtures
Want to see more samples of our work or before and after photographs of this project?
Visit the Stoneunlimited Kitchen and Bath website:
www.stoneunlimited.net
Stoneunlimited Kitchen and Bath is a full scope, full service, turnkey business. We do it all so that you don’t have to. You get to do the fun part of approving the design, picking your materials and making selections with our guidance and we take care of everything else. We provide you with 3D and 4D conceptual designs so that you can see your project come to life. Materials such as tile, fixtures, sinks, shower enclosures, flooring, cabinetry and countertops are ordered through us, inspected by us and installed by us. We are also a fabricator, so we fabricate all the countertops. We assign and manage the schedule and the workers that will be in your home taking care of the installation. We provide painting, electrical, plumbing as well as cabinetry services for your project from start to finish. So, when I say we do it, we truly do it all!

Offene, Mittelgroße Moderne Küche in L-Form mit Granit-Arbeitsplatte, Küchengeräten aus Edelstahl, Kücheninsel, beigem Boden, schwarzer Arbeitsplatte und freigelegten Dachbalken in München
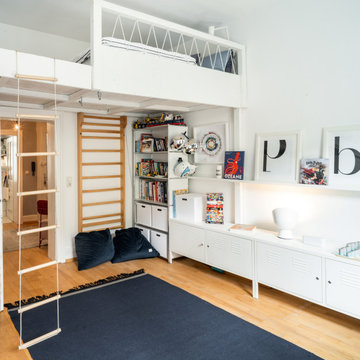
Mittelgroßes Modernes Kinderzimmer mit weißer Wandfarbe und braunem Holzboden in Frankfurt am Main
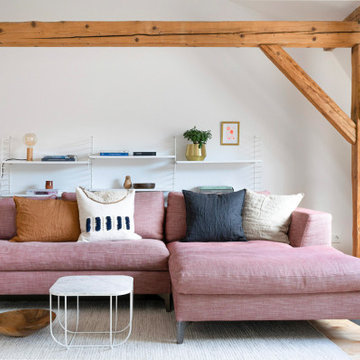
gemütlicher Wohnbereich unter altem Gebälk
Mittelgroßes Skandinavisches Wohnzimmer im Loft-Stil in München
Mittelgroßes Skandinavisches Wohnzimmer im Loft-Stil in München
Wohnideen und Einrichtungsideen für Mittelgroße Räume
1


















