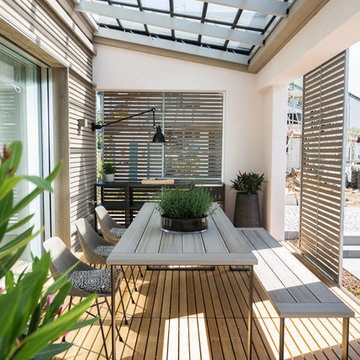Wohnideen und Einrichtungsideen für Mittelgroße Räume

Photos by Shawn Lortie Photography
Mittelgroßes Modernes Badezimmer En Suite mit bodengleicher Dusche, grauen Fliesen, Porzellanfliesen, grauer Wandfarbe, Porzellan-Bodenfliesen, Mineralwerkstoff-Waschtisch, grauem Boden, offener Dusche, hellbraunen Holzschränken und Unterbauwaschbecken in Washington, D.C.
Mittelgroßes Modernes Badezimmer En Suite mit bodengleicher Dusche, grauen Fliesen, Porzellanfliesen, grauer Wandfarbe, Porzellan-Bodenfliesen, Mineralwerkstoff-Waschtisch, grauem Boden, offener Dusche, hellbraunen Holzschränken und Unterbauwaschbecken in Washington, D.C.
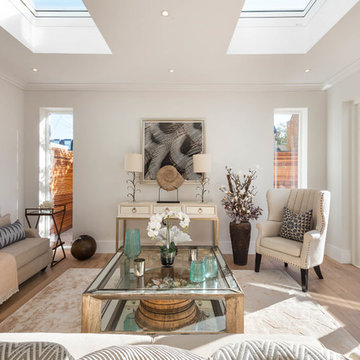
Mittelgroßes, Abgetrenntes Klassisches Wohnzimmer mit weißer Wandfarbe und hellem Holzboden in London

Pete Landers
Mittelgroße Moderne Küche in L-Form mit Landhausspüle, Schrankfronten im Shaker-Stil, grünen Schränken, Arbeitsplatte aus Holz, Küchenrückwand in Weiß, Rückwand aus Metrofliesen, schwarzen Elektrogeräten, Keramikboden und Kücheninsel in London
Mittelgroße Moderne Küche in L-Form mit Landhausspüle, Schrankfronten im Shaker-Stil, grünen Schränken, Arbeitsplatte aus Holz, Küchenrückwand in Weiß, Rückwand aus Metrofliesen, schwarzen Elektrogeräten, Keramikboden und Kücheninsel in London

Juliet Murphy Photography
Mittelgroßes Modernes Untergeschoss mit weißer Wandfarbe, hellem Holzboden und beigem Boden in London
Mittelgroßes Modernes Untergeschoss mit weißer Wandfarbe, hellem Holzboden und beigem Boden in London
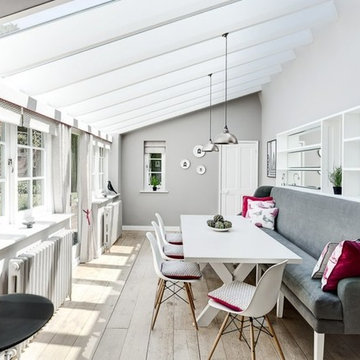
An empty and bland glazed extension was transformed into a versatile live-dine space with bespoke, mirror-backed shelving, banquette seating, Eames chairs, linen soft furnishings in a bespoke colour-way and colour-matched cast iron radiators.

TEAM
Architect: LDa Architecture & Interiors
Builder: Kistler and Knapp Builders
Interior Design: Weena and Spook
Photographer: Greg Premru Photography
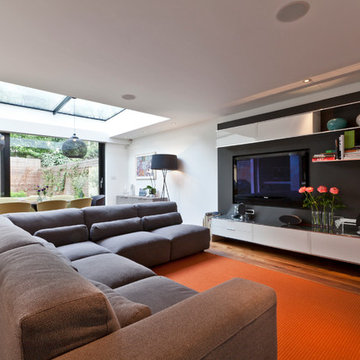
Mittelgroßes, Offenes Modernes Wohnzimmer mit weißer Wandfarbe, braunem Holzboden und Multimediawand in London
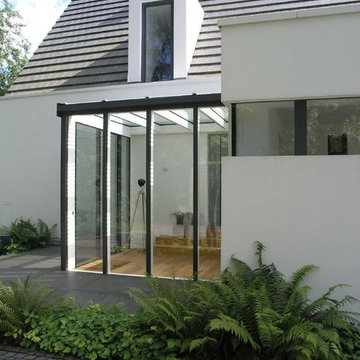
Jensen landschaftsarchitekten
Mittelgroßes, Zweistöckiges Modernes Haus mit weißer Fassadenfarbe in Bremen
Mittelgroßes, Zweistöckiges Modernes Haus mit weißer Fassadenfarbe in Bremen

Glass sliding doors and bridge that connects the master bedroom and ensuite with front of house. Doors fully open to reconnect the courtyard and a water feature has been built to give the bridge a floating effect from side angles. LED strip lighting has been embedded into the timber tiles to light the space at night.
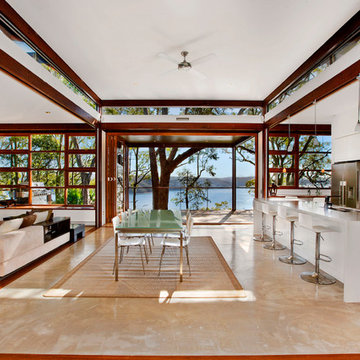
Burnished off white concrete, inset with a Western Australian Karri timber detail provides a bright and airy platform to enjoy the view across Pittwater and Ku-Ring-Gai National Park
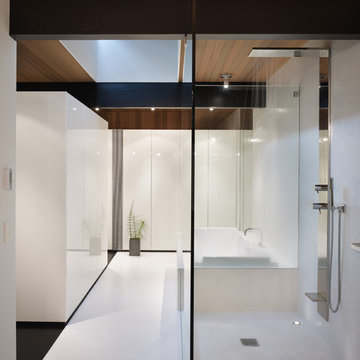
chadbourne + doss has completed a modern master bathroom that is a study in contrasting materials. The warm natural and black ebonized wood form the roof, perimeter walls, and floor of the home's interior, while smooth white walls, floor, and casework define the bathing and dressing spaces of the Master Bath.
Photo by Benjamin Benschneider

Mittelgroße Moderne Wohnküche mit weißer Wandfarbe, Betonboden und grauem Boden in Sonstige
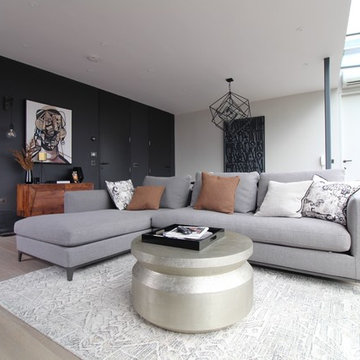
Mittelgroßes, Abgetrenntes Modernes Wohnzimmer mit weißer Wandfarbe und hellem Holzboden in London
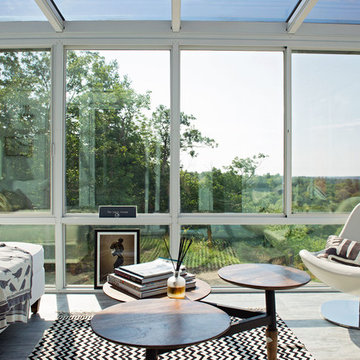
The renovation of this classic Muskoka cottage, focused around re-designing the living space to make the most of the incredible lake views. This update completely changed the flow of space, aligning the living areas with a more modern & luxurious living context.
In collaboration with the client, we envisioned a home in which clean lines, neutral tones, a variety of textures and patterns, and small yet luxurious details created a fresh, engaging space while seamlessly blending into the natural environment.
The main floor of this home was completely gutted to reveal the true beauty of the space. Main floor walls were re-engineered with custom windows to expand the client’s majestic view of the lake.
The dining area was highlighted with features including ceilings finished with Shadowline MDF, and enhanced with a custom coffered ceiling bringing dimension to the space.
Unobtrusive details and contrasting textures add richness and intrigue to the space, creating an energizing yet soothing interior with tactile depth.
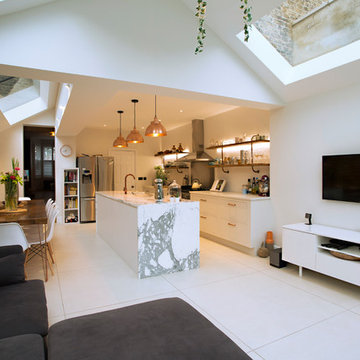
Geschlossene, Einzeilige, Mittelgroße Moderne Küche mit Triple-Waschtisch, flächenbündigen Schrankfronten, weißen Schränken, Marmor-Arbeitsplatte, Küchengeräten aus Edelstahl, Kücheninsel, weißem Boden und weißer Arbeitsplatte in London
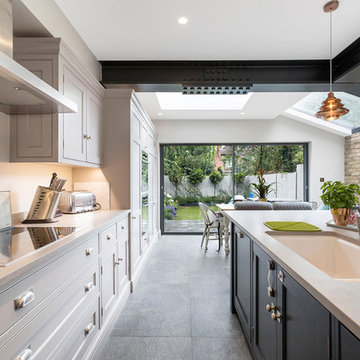
Offene, Einzeilige, Mittelgroße Moderne Küche mit integriertem Waschbecken, Schrankfronten im Shaker-Stil, grauen Schränken, Betonarbeitsplatte, Küchenrückwand in Weiß, Küchengeräten aus Edelstahl, Betonboden, Kücheninsel und grauem Boden in London
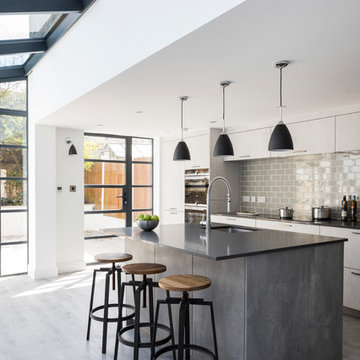
Chris Snook
Mittelgroße, Zweizeilige Moderne Küche mit Unterbauwaschbecken, flächenbündigen Schrankfronten, Küchenrückwand in Grau, Rückwand aus Metrofliesen, Küchengeräten aus Edelstahl, Kücheninsel, grauem Boden, grauer Arbeitsplatte, weißen Schränken und hellem Holzboden in London
Mittelgroße, Zweizeilige Moderne Küche mit Unterbauwaschbecken, flächenbündigen Schrankfronten, Küchenrückwand in Grau, Rückwand aus Metrofliesen, Küchengeräten aus Edelstahl, Kücheninsel, grauem Boden, grauer Arbeitsplatte, weißen Schränken und hellem Holzboden in London
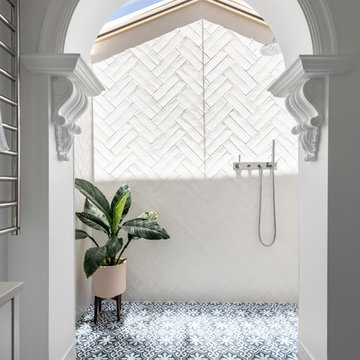
The classic archway is the highlight of this room and helps retain a sense of the home’s era. It also serves to section off the walk-in shower area and subdue the natural light from above. The Caesarstone vanity top and recessed drawer profiles tie in with the classic archway moulding and, by keeping the fixtures simple and streamlined, the room meets the brief for a contemporary space without disrupting the classic style of the home.
The inclusion of a double herringbone wall tile pattern in the shower recess creates a luxurious textural subtlety and, to meet the client’s request for an element of blue, a stunning Moroccan floor tile was used.

Anne Schwartz
Zweizeilige, Mittelgroße Moderne Wohnküche mit flächenbündigen Schrankfronten, gelben Schränken, Küchenrückwand in Weiß, Rückwand aus Marmor, Kücheninsel, braunem Boden, Doppelwaschbecken, Küchengeräten aus Edelstahl und hellem Holzboden in Gloucestershire
Zweizeilige, Mittelgroße Moderne Wohnküche mit flächenbündigen Schrankfronten, gelben Schränken, Küchenrückwand in Weiß, Rückwand aus Marmor, Kücheninsel, braunem Boden, Doppelwaschbecken, Küchengeräten aus Edelstahl und hellem Holzboden in Gloucestershire
Wohnideen und Einrichtungsideen für Mittelgroße Räume
1



















