Wohnideen und Einrichtungsideen für Mittelgroße Räume

Interior furnishings design - Sophie Metz Design. ,
Nantucket Architectural Photography
Mittelgroßes Maritimes Gästezimmer ohne Kamin mit weißer Wandfarbe und hellem Holzboden in Boston
Mittelgroßes Maritimes Gästezimmer ohne Kamin mit weißer Wandfarbe und hellem Holzboden in Boston

Designed for a waterfront site overlooking Cape Cod Bay, this modern house takes advantage of stunning views while negotiating steep terrain. Designed for LEED compliance, the house is constructed with sustainable and non-toxic materials, and powered with alternative energy systems, including geothermal heating and cooling, photovoltaic (solar) electricity and a residential scale wind turbine.
Builder: Cape Associates
Interior Design: Forehand + Lake
Photography: Durston Saylor

David Patterson Photography
Mittelgroßes, Neutrales Rustikales Kinderzimmer mit weißer Wandfarbe, Teppichboden, Schlafplatz und grauem Boden in Denver
Mittelgroßes, Neutrales Rustikales Kinderzimmer mit weißer Wandfarbe, Teppichboden, Schlafplatz und grauem Boden in Denver

Mittelgroßes, Neutrales Maritimes Kinderzimmer mit Schlafplatz, grauer Wandfarbe, hellem Holzboden und beigem Boden in Boston

Jonathan Raith Inc. - Builder
Sam Oberter - Photography
Mittelgroßes, Neutrales Klassisches Kinderzimmer mit Schlafplatz und weißer Wandfarbe in Boston
Mittelgroßes, Neutrales Klassisches Kinderzimmer mit Schlafplatz und weißer Wandfarbe in Boston
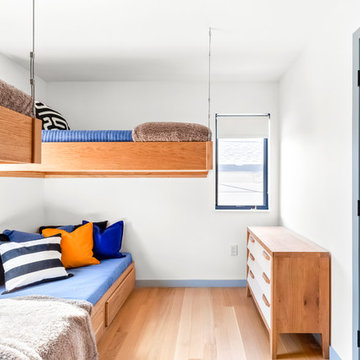
Mittelgroßes Modernes Kinderzimmer mit Schlafplatz, weißer Wandfarbe, braunem Holzboden und braunem Boden in New York
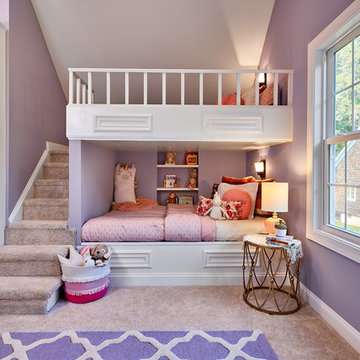
Low profile wall sconces and a recessed nook for books give this little girl the perfect place to curl up and read with her favorite stuffed animals. © Lassiter Photography

A bedroom with bunk beds that focuses on the use of neutral palette, which gives a warm and comfy feeling. With the window beside the beds that help natural light to enter and amplify the room.
Built by ULFBUILT. Contact us today to learn more.

Built-in bunk beds provide the perfect space for slumber parties with friends! The aqua blue paint is a fun way to introduce a pop of color while the bright white custom trim gives balance.
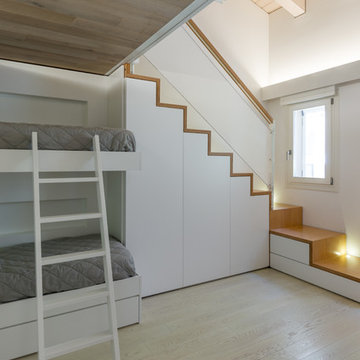
Mittelgroßes Modernes Gästezimmer mit weißer Wandfarbe, hellem Holzboden und gelbem Boden in Sonstige
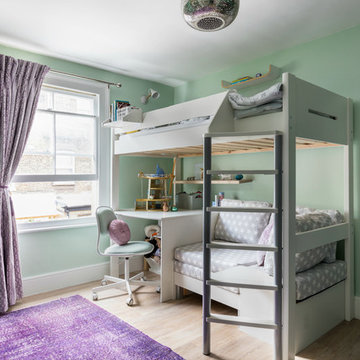
Mittelgroßes Country Mädchenzimmer mit hellem Holzboden, grüner Wandfarbe, beigem Boden und Schlafplatz in London
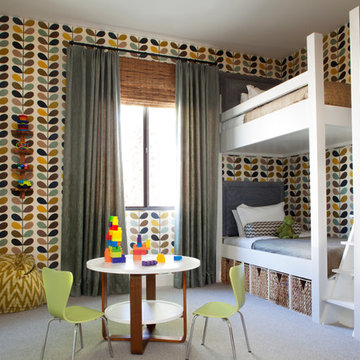
Built on Frank Sinatra’s estate, this custom home was designed to be a fun and relaxing weekend retreat for our clients who live full time in Orange County. As a second home and playing up the mid-century vibe ubiquitous in the desert, we departed from our clients’ more traditional style to create a modern and unique space with the feel of a boutique hotel. Classic mid-century materials were used for the architectural elements and hard surfaces of the home such as walnut flooring and cabinetry, terrazzo stone and straight set brick walls, while the furnishings are a more eclectic take on modern style. We paid homage to “Old Blue Eyes” by hanging a 6’ tall image of his mug shot in the entry.
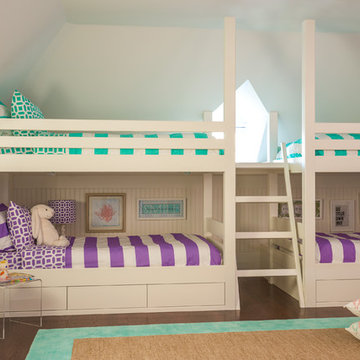
John Gruen
Mittelgroßes Klassisches Kinderzimmer mit weißer Wandfarbe, braunem Holzboden und Schlafplatz in New York
Mittelgroßes Klassisches Kinderzimmer mit weißer Wandfarbe, braunem Holzboden und Schlafplatz in New York

Mittelgroßes Uriges Schlafzimmer ohne Kamin mit brauner Wandfarbe und braunem Holzboden in Sonstige
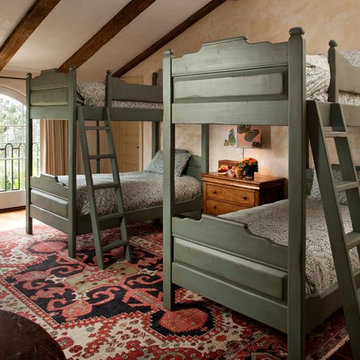
Rick Pharaoh
Mittelgroßes Mediterranes Gästezimmer ohne Kamin mit beiger Wandfarbe und dunklem Holzboden in Sonstige
Mittelgroßes Mediterranes Gästezimmer ohne Kamin mit beiger Wandfarbe und dunklem Holzboden in Sonstige

Neutrales, Mittelgroßes Uriges Kinderzimmer mit Schlafplatz, braunem Holzboden, beiger Wandfarbe und braunem Boden in Atlanta

Photos copyright 2012 Scripps Network, LLC. Used with permission, all rights reserved.
Mittelgroßes Klassisches Jungszimmer mit Schlafplatz, beiger Wandfarbe, Teppichboden und grünem Boden in Atlanta
Mittelgroßes Klassisches Jungszimmer mit Schlafplatz, beiger Wandfarbe, Teppichboden und grünem Boden in Atlanta

Builder: Falcon Custom Homes
Interior Designer: Mary Burns - Gallery
Photographer: Mike Buck
A perfectly proportioned story and a half cottage, the Farfield is full of traditional details and charm. The front is composed of matching board and batten gables flanking a covered porch featuring square columns with pegged capitols. A tour of the rear façade reveals an asymmetrical elevation with a tall living room gable anchoring the right and a low retractable-screened porch to the left.
Inside, the front foyer opens up to a wide staircase clad in horizontal boards for a more modern feel. To the left, and through a short hall, is a study with private access to the main levels public bathroom. Further back a corridor, framed on one side by the living rooms stone fireplace, connects the master suite to the rest of the house. Entrance to the living room can be gained through a pair of openings flanking the stone fireplace, or via the open concept kitchen/dining room. Neutral grey cabinets featuring a modern take on a recessed panel look, line the perimeter of the kitchen, framing the elongated kitchen island. Twelve leather wrapped chairs provide enough seating for a large family, or gathering of friends. Anchoring the rear of the main level is the screened in porch framed by square columns that match the style of those found at the front porch. Upstairs, there are a total of four separate sleeping chambers. The two bedrooms above the master suite share a bathroom, while the third bedroom to the rear features its own en suite. The fourth is a large bunkroom above the homes two-stall garage large enough to host an abundance of guests.
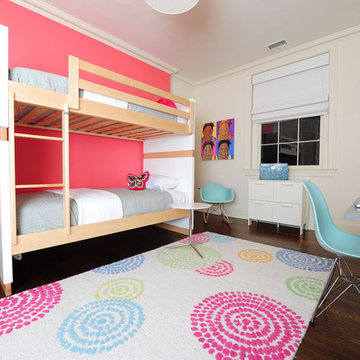
Tweenie Bopper Girls room.
Mittelgroßes Modernes Mädchenzimmer mit Schlafplatz, rosa Wandfarbe und dunklem Holzboden in Washington, D.C.
Mittelgroßes Modernes Mädchenzimmer mit Schlafplatz, rosa Wandfarbe und dunklem Holzboden in Washington, D.C.
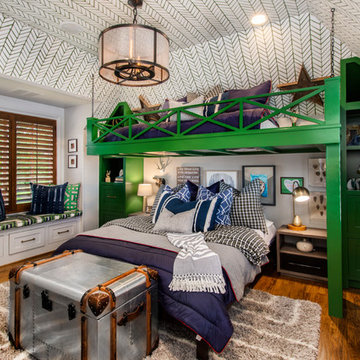
Versatile Imaging
Mittelgroßes Klassisches Jungszimmer mit Schlafplatz, bunten Wänden und braunem Holzboden in Dallas
Mittelgroßes Klassisches Jungszimmer mit Schlafplatz, bunten Wänden und braunem Holzboden in Dallas
Wohnideen und Einrichtungsideen für Mittelgroße Räume
1


















