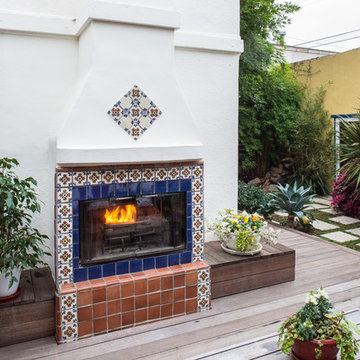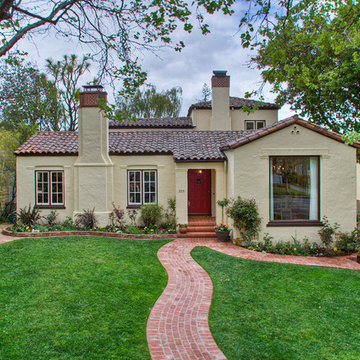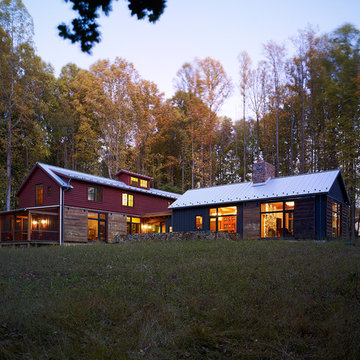Wohnideen und Einrichtungsideen für Mittelgroße Räume

This freestanding covered patio with an outdoor kitchen and fireplace is the perfect retreat! Just a few steps away from the home, this covered patio is about 500 square feet.
The homeowner had an existing structure they wanted replaced. This new one has a custom built wood
burning fireplace with an outdoor kitchen and is a great area for entertaining.
The flooring is a travertine tile in a Versailles pattern over a concrete patio.
The outdoor kitchen has an L-shaped counter with plenty of space for prepping and serving meals as well as
space for dining.
The fascia is stone and the countertops are granite. The wood-burning fireplace is constructed of the same stone and has a ledgestone hearth and cedar mantle. What a perfect place to cozy up and enjoy a cool evening outside.
The structure has cedar columns and beams. The vaulted ceiling is stained tongue and groove and really
gives the space a very open feel. Special details include the cedar braces under the bar top counter, carriage lights on the columns and directional lights along the sides of the ceiling.
Click Photography
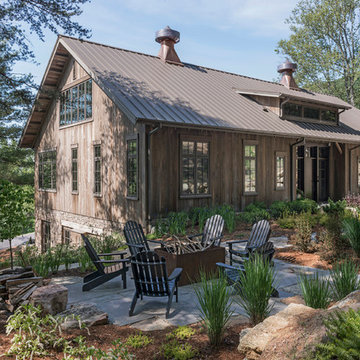
We used the timber frame of a century old barn to build this rustic modern house. The barn was dismantled, and reassembled on site. Inside, we designed the home to showcase as much of the original timber frame as possible.
Photography by Todd Crawford
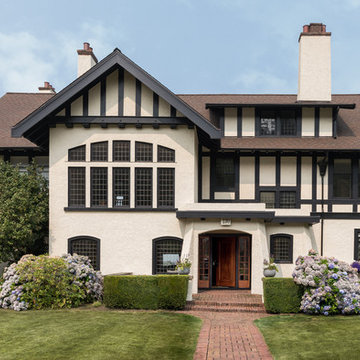
Haris Kenjar Photography and Design
Zweistöckiges, Mittelgroßes Rustikales Einfamilienhaus mit bunter Fassadenfarbe, Schindeldach und Satteldach in Seattle
Zweistöckiges, Mittelgroßes Rustikales Einfamilienhaus mit bunter Fassadenfarbe, Schindeldach und Satteldach in Seattle
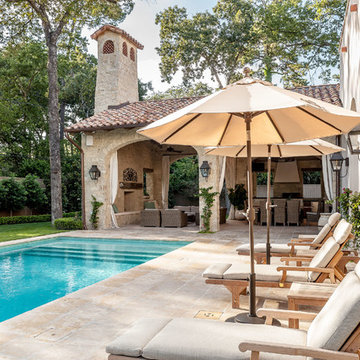
Carl Mayfield
Mittelgroßes Mediterranes Sportbecken hinter dem Haus in rechteckiger Form mit Natursteinplatten in Houston
Mittelgroßes Mediterranes Sportbecken hinter dem Haus in rechteckiger Form mit Natursteinplatten in Houston
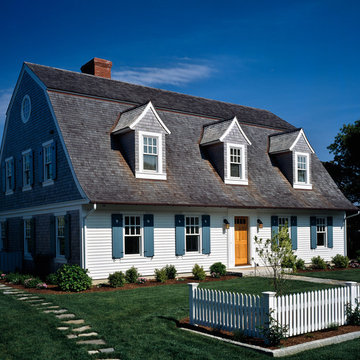
Randall Perry
Mittelgroßes, Zweistöckiges Maritimes Haus mit Mansardendach in Boston
Mittelgroßes, Zweistöckiges Maritimes Haus mit Mansardendach in Boston
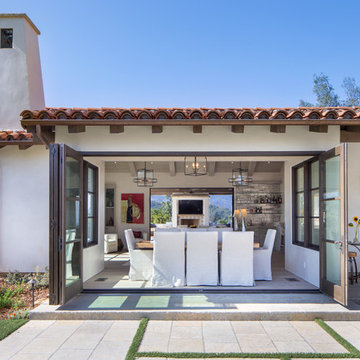
Indoor outdoor living defines this open dining and living area. Open doors connect central courtyard to poolside patio.
Offenes, Mittelgroßes Mediterranes Esszimmer ohne Kamin mit weißer Wandfarbe, beigem Boden und hellem Holzboden in Santa Barbara
Offenes, Mittelgroßes Mediterranes Esszimmer ohne Kamin mit weißer Wandfarbe, beigem Boden und hellem Holzboden in Santa Barbara
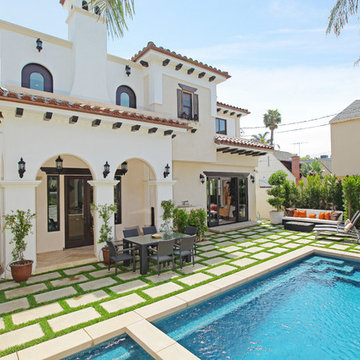
Rear yard, Modern/Moroccan residence
Mittelgroßer Mediterraner Pool hinter dem Haus in rechteckiger Form mit Natursteinplatten in Los Angeles
Mittelgroßer Mediterraner Pool hinter dem Haus in rechteckiger Form mit Natursteinplatten in Los Angeles
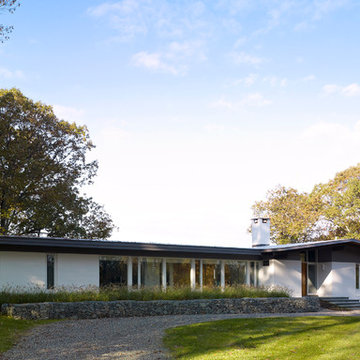
Photo:Peter Murdock
Mittelgroßes, Einstöckiges Retro Haus mit Flachdach in Bridgeport
Mittelgroßes, Einstöckiges Retro Haus mit Flachdach in Bridgeport
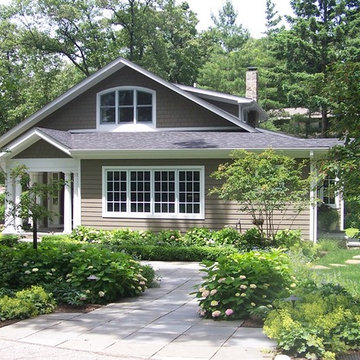
Bluestone Patio space at the side entrance
Mittelgroße, Zweistöckige Klassische Holzfassade Haus mit Dachgaube in Atlanta
Mittelgroße, Zweistöckige Klassische Holzfassade Haus mit Dachgaube in Atlanta
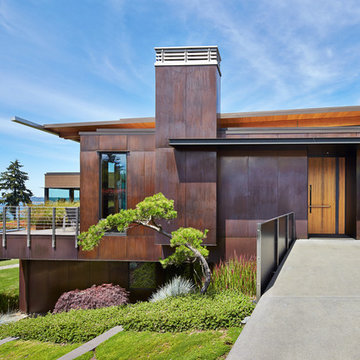
Mittelgroßes, Zweistöckiges Industrial Haus mit Metallfassade, Pultdach und brauner Fassadenfarbe in Seattle
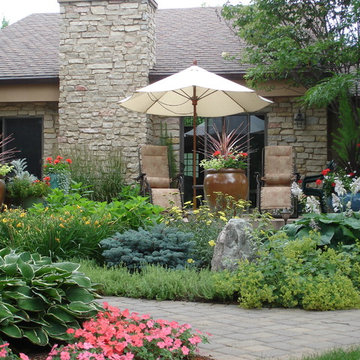
Bill Schmidt Photography
Mittelgroßer, Halbschattiger Klassischer Gartenweg im Sommer, hinter dem Haus mit Pflastersteinen in Sonstige
Mittelgroßer, Halbschattiger Klassischer Gartenweg im Sommer, hinter dem Haus mit Pflastersteinen in Sonstige
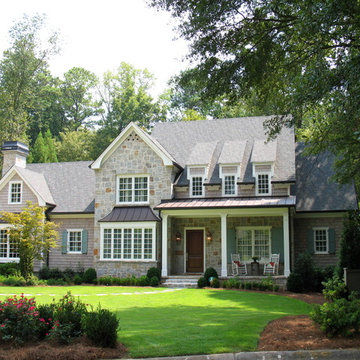
The Reynold’s Residence
Greg Mix - Architect
Mittelgroßes, Zweistöckiges Klassisches Haus mit Steinfassade, grauer Fassadenfarbe und Satteldach in Atlanta
Mittelgroßes, Zweistöckiges Klassisches Haus mit Steinfassade, grauer Fassadenfarbe und Satteldach in Atlanta
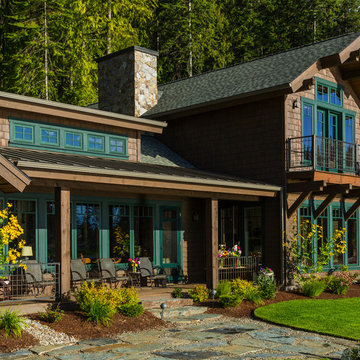
Karl Neumann photography
Zweistöckige, Mittelgroße Urige Holzfassade Haus mit brauner Fassadenfarbe und Satteldach in Seattle
Zweistöckige, Mittelgroße Urige Holzfassade Haus mit brauner Fassadenfarbe und Satteldach in Seattle
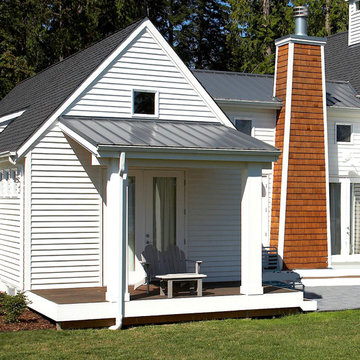
Waterside porch off bedroom. Photography by Ian Gleadle.
Mittelgroße, Überdachte Eklektische Veranda hinter dem Haus mit Dielen und Säulen in Seattle
Mittelgroße, Überdachte Eklektische Veranda hinter dem Haus mit Dielen und Säulen in Seattle
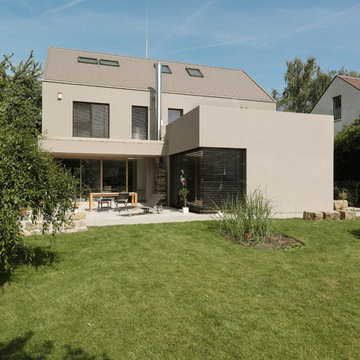
Mittelgroßes, Dreistöckiges Modernes Haus mit Satteldach und beiger Fassadenfarbe in Frankfurt am Main
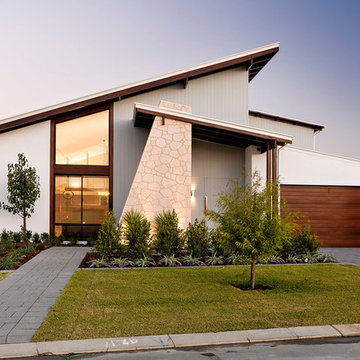
Mittelgroßes, Zweistöckiges Modernes Haus mit weißer Fassadenfarbe und Pultdach in Perth
Wohnideen und Einrichtungsideen für Mittelgroße Räume
1



















