Wohnideen und Einrichtungsideen für Mittelgroße Räume

This home remodel is a celebration of curves and light. Starting from humble beginnings as a basic builder ranch style house, the design challenge was maximizing natural light throughout and providing the unique contemporary style the client’s craved.
The Entry offers a spectacular first impression and sets the tone with a large skylight and an illuminated curved wall covered in a wavy pattern Porcelanosa tile.
The chic entertaining kitchen was designed to celebrate a public lifestyle and plenty of entertaining. Celebrating height with a robust amount of interior architectural details, this dynamic kitchen still gives one that cozy feeling of home sweet home. The large “L” shaped island accommodates 7 for seating. Large pendants over the kitchen table and sink provide additional task lighting and whimsy. The Dekton “puzzle” countertop connection was designed to aid the transition between the two color countertops and is one of the homeowner’s favorite details. The built-in bistro table provides additional seating and flows easily into the Living Room.
A curved wall in the Living Room showcases a contemporary linear fireplace and tv which is tucked away in a niche. Placing the fireplace and furniture arrangement at an angle allowed for more natural walkway areas that communicated with the exterior doors and the kitchen working areas.
The dining room’s open plan is perfect for small groups and expands easily for larger events. Raising the ceiling created visual interest and bringing the pop of teal from the Kitchen cabinets ties the space together. A built-in buffet provides ample storage and display.
The Sitting Room (also called the Piano room for its previous life as such) is adjacent to the Kitchen and allows for easy conversation between chef and guests. It captures the homeowner’s chic sense of style and joie de vivre.

Mittelgroßes Modernes Badezimmer En Suite mit Duschnische, grauen Fliesen, grauer Wandfarbe, Betonboden, Beton-Waschbecken/Waschtisch, Bidet und Trogwaschbecken in Sonstige

Mittelgroßer Klassischer Eingang mit weißer Haustür, grauer Wandfarbe, grauem Boden, Stauraum und Schieferboden in Salt Lake City

island Paint Benj Moore Kendall Charcoal
Floors- DuChateau Chateau Antique White
Mittelgroßes, Offenes, Fernseherloses Klassisches Wohnzimmer mit grauer Wandfarbe, hellem Holzboden und grauem Boden in San Francisco
Mittelgroßes, Offenes, Fernseherloses Klassisches Wohnzimmer mit grauer Wandfarbe, hellem Holzboden und grauem Boden in San Francisco
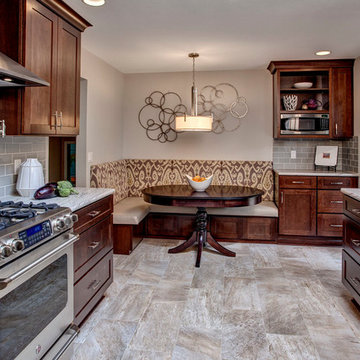
Photos by: John Willbanks
Zweizeilige, Mittelgroße Klassische Wohnküche ohne Insel mit Küchengeräten aus Edelstahl, Rückwand aus Metrofliesen, Schrankfronten im Shaker-Stil, dunklen Holzschränken, Küchenrückwand in Grau und Unterbauwaschbecken in Seattle
Zweizeilige, Mittelgroße Klassische Wohnküche ohne Insel mit Küchengeräten aus Edelstahl, Rückwand aus Metrofliesen, Schrankfronten im Shaker-Stil, dunklen Holzschränken, Küchenrückwand in Grau und Unterbauwaschbecken in Seattle
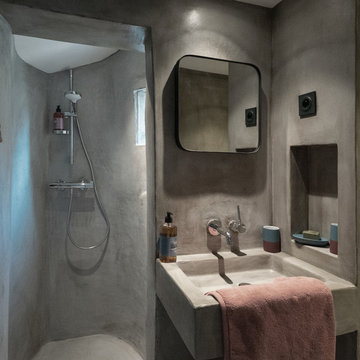
l'ancienne cuisine est passée chambre et son placard , sdb wc tout en béton . Aménagement en vieux pin recyclé pour le dressing , et porte ancienne rajouté pour l'entrée sdb
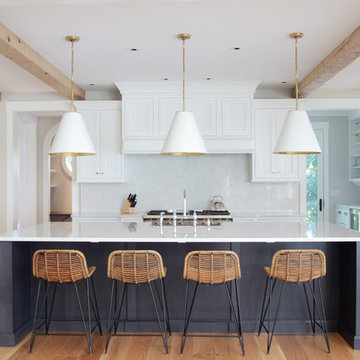
Kitchen Design: Jennifer Diehl of Design Classics/
Builder: Rod Wilt of Wilt Builders/
Architect: Jeff Segard Visbeen Architects/
Interiors: Julie Holmes Visbeen Architects/
Cabinetry: Shiloh /
KDC Regional winner Sub-Zero Kitchen Design Competition

This contemporary transitional great family living room has a cozy lived-in look, but still looks crisp with fine custom made contemporary furniture made of kiln-dried Alder wood from sustainably harvested forests and hard solid maple wood with premium finishes and upholstery treatments. Stone textured fireplace wall makes a bold sleek statement in the space.

Mittelgroßes, Fernseherloses, Offenes Modernes Wohnzimmer mit braunem Holzboden, Gaskamin, gefliester Kaminumrandung, braunem Boden und grauer Wandfarbe in Toronto
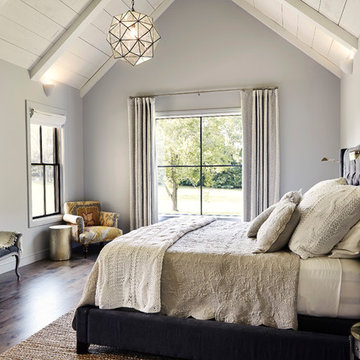
Photography by Starboard & Port of Springfield, Missouri.
Mittelgroßes Landhausstil Hauptschlafzimmer mit grauer Wandfarbe, dunklem Holzboden und braunem Boden in Sonstige
Mittelgroßes Landhausstil Hauptschlafzimmer mit grauer Wandfarbe, dunklem Holzboden und braunem Boden in Sonstige
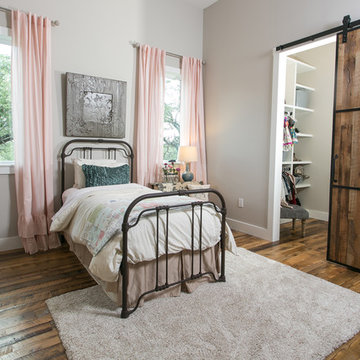
Mittelgroßes Landhaus Mädchenzimmer mit Schlafplatz, grauer Wandfarbe, braunem Holzboden und braunem Boden in Austin
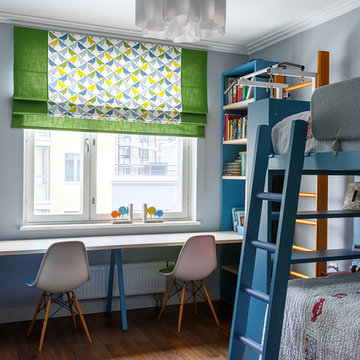
Фотограф - Иван Сорокин
Mittelgroßes, Neutrales Klassisches Kinderzimmer mit braunem Holzboden, Schlafplatz, grauer Wandfarbe und braunem Boden in Sankt Petersburg
Mittelgroßes, Neutrales Klassisches Kinderzimmer mit braunem Holzboden, Schlafplatz, grauer Wandfarbe und braunem Boden in Sankt Petersburg

Interior Design by Adapt Design
Einzeilige, Mittelgroße Country Küche mit Landhausspüle, Schrankfronten im Shaker-Stil, Quarzwerkstein-Arbeitsplatte, Küchengeräten aus Edelstahl, Kücheninsel, braunem Boden, Küchenrückwand in Weiß und blauen Schränken in Portland
Einzeilige, Mittelgroße Country Küche mit Landhausspüle, Schrankfronten im Shaker-Stil, Quarzwerkstein-Arbeitsplatte, Küchengeräten aus Edelstahl, Kücheninsel, braunem Boden, Küchenrückwand in Weiß und blauen Schränken in Portland
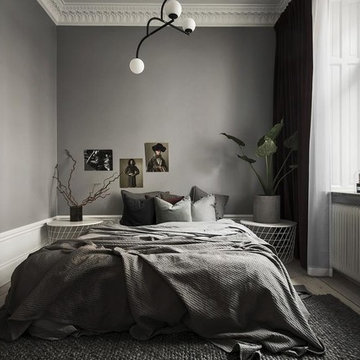
Mittelgroßes Skandinavisches Hauptschlafzimmer ohne Kamin mit grauer Wandfarbe in Stockholm
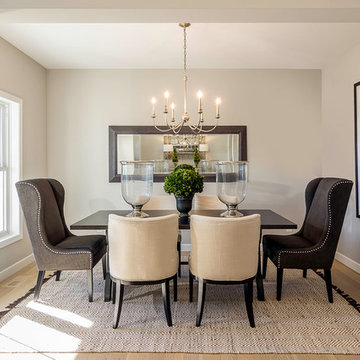
Geschlossenes, Mittelgroßes Klassisches Esszimmer mit grauer Wandfarbe und hellem Holzboden in Minneapolis

Shelly Harrison Photography
Mittelgroßes, Repräsentatives, Fernseherloses, Offenes Klassisches Wohnzimmer mit grauer Wandfarbe, hellem Holzboden, Kamin und verputzter Kaminumrandung in Boston
Mittelgroßes, Repräsentatives, Fernseherloses, Offenes Klassisches Wohnzimmer mit grauer Wandfarbe, hellem Holzboden, Kamin und verputzter Kaminumrandung in Boston
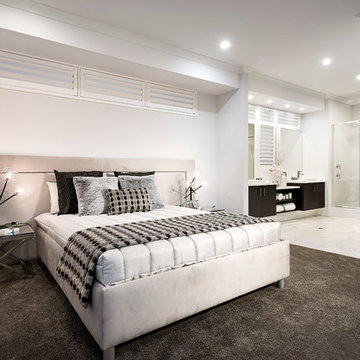
D-Max Photography
Mittelgroßes Modernes Hauptschlafzimmer mit weißer Wandfarbe und Teppichboden in Perth
Mittelgroßes Modernes Hauptschlafzimmer mit weißer Wandfarbe und Teppichboden in Perth
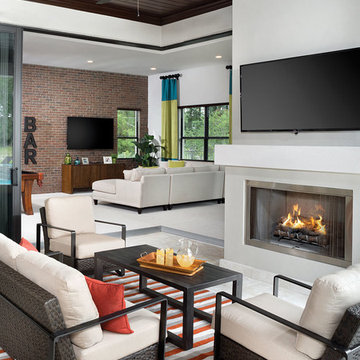
Offenes, Mittelgroßes Modernes Wohnzimmer mit grauer Wandfarbe, Kamin, Kaminumrandung aus Metall, TV-Wand und Marmorboden in Orlando

Introducing the Courtyard Collection at Sonoma, located near Ballantyne in Charlotte. These 51 single-family homes are situated with a unique twist, and are ideal for people looking for the lifestyle of a townhouse or condo, without shared walls. Lawn maintenance is included! All homes include kitchens with granite counters and stainless steel appliances, plus attached 2-car garages. Our 3 model homes are open daily! Schools are Elon Park Elementary, Community House Middle, Ardrey Kell High. The Hanna is a 2-story home which has everything you need on the first floor, including a Kitchen with an island and separate pantry, open Family/Dining room with an optional Fireplace, and the laundry room tucked away. Upstairs is a spacious Owner's Suite with large walk-in closet, double sinks, garden tub and separate large shower. You may change this to include a large tiled walk-in shower with bench seat and separate linen closet. There are also 3 secondary bedrooms with a full bath with double sinks.
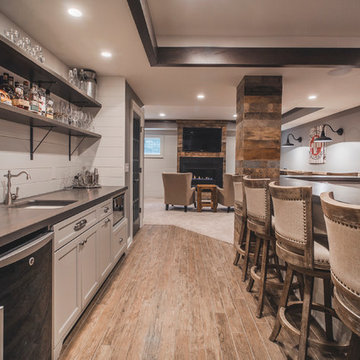
Bradshaw Photography
Einzeilige, Mittelgroße Rustikale Hausbar mit Bartresen, Unterbauwaschbecken, Schrankfronten im Shaker-Stil, grauen Schränken, Arbeitsplatte aus Holz, Küchenrückwand in Grau, Keramikboden und braunem Boden in Kolumbus
Einzeilige, Mittelgroße Rustikale Hausbar mit Bartresen, Unterbauwaschbecken, Schrankfronten im Shaker-Stil, grauen Schränken, Arbeitsplatte aus Holz, Küchenrückwand in Grau, Keramikboden und braunem Boden in Kolumbus
Wohnideen und Einrichtungsideen für Mittelgroße Räume
1


















